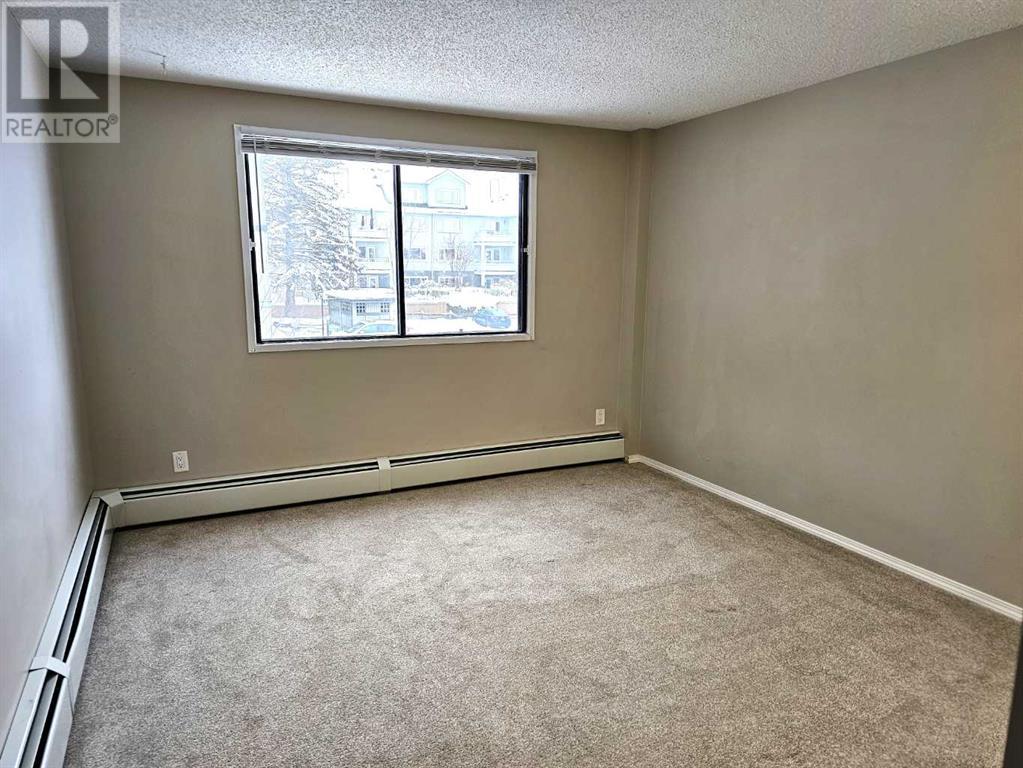201b, 7301 4a Street Sw Calgary, Alberta T2V 4V8
$218,000Maintenance, Heat, Insurance, Property Management, Reserve Fund Contributions, Sewer, Waste Removal, Water
$485.02 Monthly
Maintenance, Heat, Insurance, Property Management, Reserve Fund Contributions, Sewer, Waste Removal, Water
$485.02 MonthlyWelcome home, to this second story, North/ East facing, spacious, move-in ready 1 BEDROOM, 1 bathroom unit, nestled in the heart of Kingsland. This home is ideal for investors and homeowners alike. This complex even has a PROPERTY MANAGER that will manage your investment for you,(for true hands off investment) Or you can manage it your self Or Just move in and Enjoy. This home features a large open living and dining area, with a cozy wood burning fireplace. Not only is this home comfortable, it is easy walking distance to all the necessary AMENITIES just minutes away. Step outside on to your private secure second story balcony, complete with an exterior STORAGE closet. Enjoy large trees and watch the birds and squirrels frolicking in the treed quiet courtyard. The PRIMARY bedroom offers a peaceful retreat with a HUGE window and large closets, while the functional kitchen provides essential amenities for everyday cooking and has a large pantry with connections for your own IN SUITE LAUNDRY hookup. There is ASSIGNED parking stall (R3) is close to the front entrance of the building. The building also has COMMON LAUNDRY facilities across the hall from the unit. This home offers everything needed for maintenance-free living in a peaceful, serene setting. Steps to bus routes, Chinook Mall, C-train, and all schools and parks, this is the perfect place for investors, downsizers or first time homeowners. Check out the WEBSITE for more picture. (id:52784)
Property Details
| MLS® Number | A2178522 |
| Property Type | Single Family |
| Neigbourhood | Elboya |
| Community Name | Kingsland |
| AmenitiesNearBy | Playground, Shopping |
| CommunityFeatures | Pets Allowed With Restrictions |
| Features | No Smoking Home |
| ParkingSpaceTotal | 1 |
| Plan | 8010711 |
Building
| BathroomTotal | 1 |
| BedroomsAboveGround | 1 |
| BedroomsTotal | 1 |
| Amenities | Laundry Facility |
| Appliances | Refrigerator, Dishwasher, Stove, Hood Fan |
| ArchitecturalStyle | Low Rise |
| BasementType | None |
| ConstructedDate | 1978 |
| ConstructionMaterial | Wood Frame |
| ConstructionStyleAttachment | Attached |
| CoolingType | None |
| ExteriorFinish | Brick, Wood Siding |
| FireProtection | Smoke Detectors |
| FireplacePresent | Yes |
| FireplaceTotal | 1 |
| FlooringType | Carpeted |
| FoundationType | Poured Concrete |
| HeatingFuel | Natural Gas |
| HeatingType | Hot Water |
| StoriesTotal | 4 |
| SizeInterior | 655 Sqft |
| TotalFinishedArea | 655 Sqft |
| Type | Apartment |
Land
| Acreage | No |
| LandAmenities | Playground, Shopping |
| SizeTotalText | Unknown |
| ZoningDescription | M-c1 |
Rooms
| Level | Type | Length | Width | Dimensions |
|---|---|---|---|---|
| Main Level | Primary Bedroom | 13.75 M x 11.58 M | ||
| Main Level | Living Room | 13.75 M x 11.58 M | ||
| Main Level | 4pc Bathroom | 4.92 M x 7.92 M | ||
| Main Level | Laundry Room | 7.42 M x 5.00 M | ||
| Main Level | Kitchen | 7.42 M x 6.33 M | ||
| Main Level | Dining Room | 9.83 M x 8.17 M | ||
| Main Level | Storage | 5.58 M x 3.00 M |
https://www.realtor.ca/real-estate/27639992/201b-7301-4a-street-sw-calgary-kingsland
Interested?
Contact us for more information























