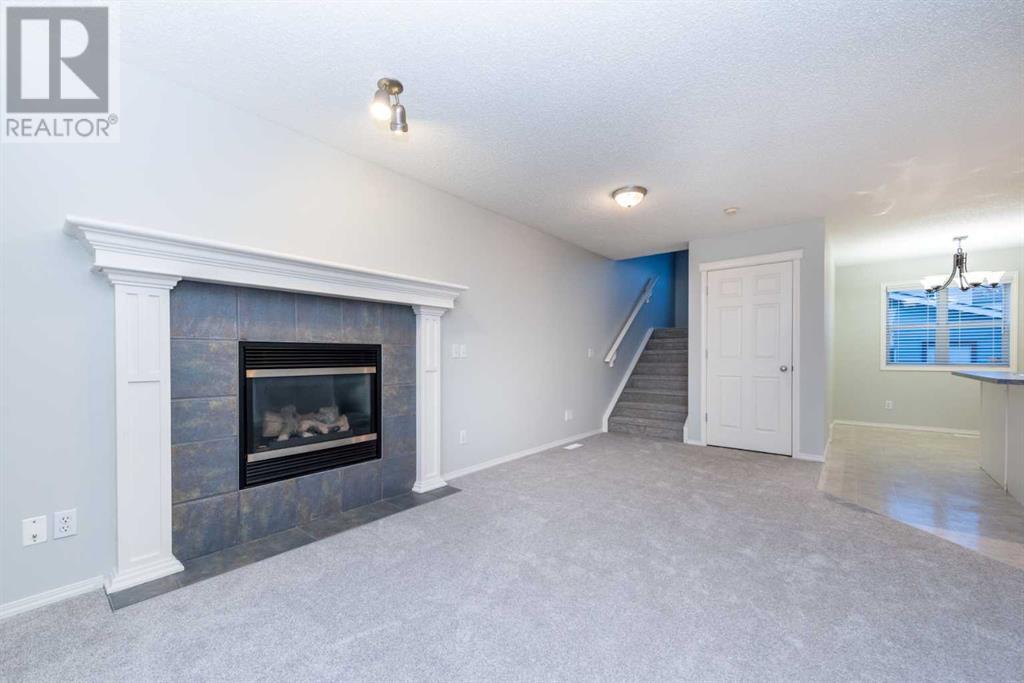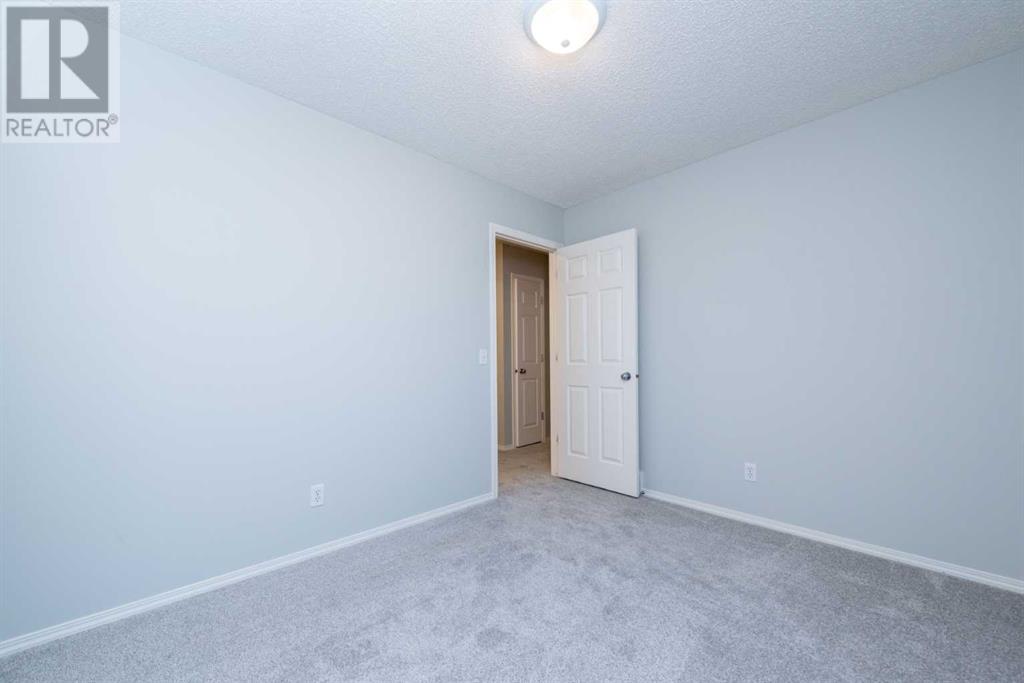18 Saddlemead Close Ne Calgary, Alberta T3J 4M6
$529,999
WELCOME TO THE BEAUTIFUL HOUSE IN DESIRABLE COMMUNITY OF SADDLERIDGE.IT HAS 3 BEDROOM AND 1.5 BATHS. THE MAIN LEVEL HAS FIREPLACE IN SPACIOUS LIVING ROOM AND DINNING AREA,AND KITCHEN WITH LOTS OF CABINETS AND PANETRY, AND HALF BATHROOM. UPSTAIRS THERE ARE 3 BEDROOMS AND 1 FULL WASHROOM. THERE IS DOUBLE DETACHED GARAGE AND FULL SIZED DECK. THE IS LOCATED IN QUITE STREET NEAR TO BUS STOP , PLAY GROUND,TRAIN STATION AS WELL AS EASY ACCESS TO RETAIL, HEALTH AND SCHOOLS.THIS IS A BEAUTIFUL HOUSE IN THE COMMUNITY OF SADDLERIDGE- BOOK YOUR SHOWING FOR VIEWING THE HOUSE. (id:52784)
Property Details
| MLS® Number | A2174522 |
| Property Type | Single Family |
| Neigbourhood | Saddle Ridge |
| Community Name | Saddle Ridge |
| AmenitiesNearBy | Park, Playground, Recreation Nearby, Schools, Shopping |
| Features | Back Lane, Pvc Window, No Animal Home, No Smoking Home |
| ParkingSpaceTotal | 4 |
| Plan | 0112044 |
| Structure | Deck |
Building
| BathroomTotal | 2 |
| BedroomsAboveGround | 3 |
| BedroomsTotal | 3 |
| Appliances | Refrigerator, Stove, Hood Fan, Washer & Dryer |
| BasementDevelopment | Unfinished |
| BasementType | Full (unfinished) |
| ConstructedDate | 2001 |
| ConstructionMaterial | Poured Concrete, Wood Frame |
| ConstructionStyleAttachment | Detached |
| CoolingType | None |
| ExteriorFinish | Brick, Concrete, Vinyl Siding |
| FireplacePresent | Yes |
| FireplaceTotal | 1 |
| FlooringType | Carpeted, Linoleum, Tile |
| FoundationType | Poured Concrete |
| HalfBathTotal | 1 |
| HeatingFuel | Natural Gas |
| HeatingType | Other, Forced Air |
| StoriesTotal | 2 |
| SizeInterior | 1213.05 Sqft |
| TotalFinishedArea | 1213.05 Sqft |
| Type | House |
Parking
| Detached Garage | 2 |
| Other |
Land
| Acreage | No |
| FenceType | Fence |
| LandAmenities | Park, Playground, Recreation Nearby, Schools, Shopping |
| LandscapeFeatures | Lawn |
| SizeDepth | 30.78 M |
| SizeFrontage | 8.53 M |
| SizeIrregular | 265.00 |
| SizeTotal | 265 M2|0-4,050 Sqft |
| SizeTotalText | 265 M2|0-4,050 Sqft |
| ZoningDescription | R-cg |
Rooms
| Level | Type | Length | Width | Dimensions |
|---|---|---|---|---|
| Second Level | 4pc Bathroom | 5.00 Ft x 8.08 Ft | ||
| Second Level | Bedroom | 11.00 Ft x 8.75 Ft | ||
| Second Level | Bedroom | 8.50 Ft x 13.17 Ft | ||
| Second Level | Primary Bedroom | 10.00 Ft x 13.17 Ft | ||
| Main Level | 2pc Bathroom | 2.50 Ft x 7.58 Ft | ||
| Main Level | Dining Room | 11.67 Ft x 9.42 Ft | ||
| Main Level | Kitchen | 11.17 Ft x 19.08 Ft | ||
| Main Level | Living Room | 11.00 Ft x 9.08 Ft |
https://www.realtor.ca/real-estate/27641359/18-saddlemead-close-ne-calgary-saddle-ridge
Interested?
Contact us for more information


































