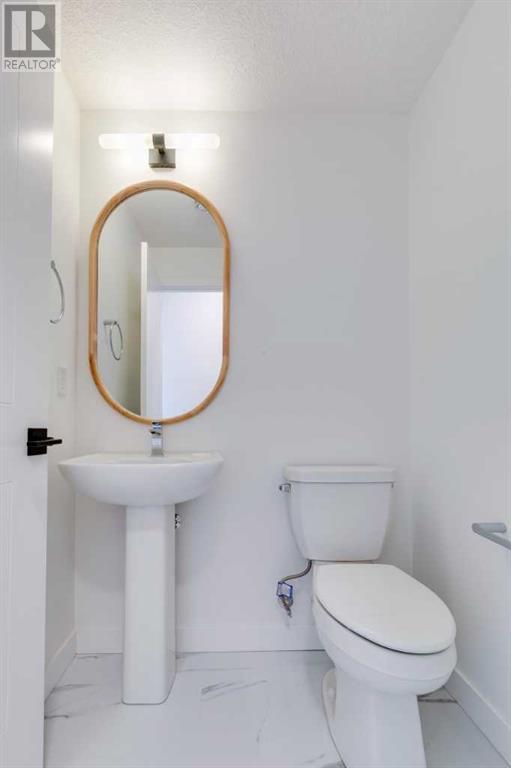598 Seton Circle Se Calgary, Alberta T3M 3Y5
$497,010Maintenance, Common Area Maintenance
$231 Monthly
Maintenance, Common Area Maintenance
$231 MonthlyWelcome to the Birch by Rohit Homes—a stunning 1,341 sq. ft. townhome nestled in Calgary’s vibrant Seton community. This 3-bedroom, 2.5-bath home with a double attached garage is thoughtfully crafted to offer both luxury and functionality, making it an ideal choice for families, professionals, and anyone who values refined living. Step inside to experience a Neo-Classical Revival interior by acclaimed designer Louis Duncan-He, bringing an air of timeless elegance and sophistication. This designer interior is all about timeless classic style, combining poised charm with luxurious finishes to create a space that feels both welcoming and exquisite. From the spacious kitchen with a full-size pantry to carefully selected finishes, every detail is designed to impress. On the main floor, a large kitchen flows into an open dining area with access to a private balcony, perfect for enjoying outdoor dining or a quiet morning coffee. Upstairs, the primary suite serves as a true retreat with its own balcony, a 3-piece ensuite, and a walk-in closet. Additional upper-level conveniences include two well-appointed bedrooms, a full bath, and an upper-floor laundry room for easy living. Seton offers unmatched access to amenities that truly make it The Heart of the South. Within walking distance, you’ll find a 365-acre Urban District filled with dining, shopping, a hotel, and the South Health Campus. This vibrant community also boasts the world’s largest YMCA, complete with ice rinks, pools, fitness centers, and a public library. With a high school already in place and four more schools planned, Seton is thoughtfully designed for every stage of life. Don’t miss this exceptional opportunity to experience elevated living in Calgary’s Community of the Year! Contact us today to book your private tour and see for yourself why the Birch in Seton could be your perfect next home. (id:52784)
Property Details
| MLS® Number | A2178429 |
| Property Type | Single Family |
| Neigbourhood | Seton |
| Community Name | Seton |
| AmenitiesNearBy | Park, Playground, Shopping |
| CommunityFeatures | Pets Allowed With Restrictions |
| Features | Other, Pvc Window, No Animal Home, No Smoking Home, Parking |
| ParkingSpaceTotal | 2 |
| Plan | 2411085;e |
Building
| BathroomTotal | 3 |
| BedroomsAboveGround | 3 |
| BedroomsTotal | 3 |
| Age | New Building |
| Appliances | Refrigerator, Range - Electric, Dishwasher, Microwave, Washer & Dryer |
| BasementType | None |
| ConstructionMaterial | Poured Concrete, Wood Frame |
| ConstructionStyleAttachment | Attached |
| CoolingType | None |
| ExteriorFinish | Concrete |
| FlooringType | Carpeted, Vinyl |
| FoundationType | Poured Concrete |
| HalfBathTotal | 1 |
| HeatingType | Forced Air |
| StoriesTotal | 2 |
| SizeInterior | 1341 Sqft |
| TotalFinishedArea | 1341 Sqft |
| Type | Row / Townhouse |
Parking
| Attached Garage | 2 |
Land
| Acreage | No |
| FenceType | Not Fenced |
| LandAmenities | Park, Playground, Shopping |
| SizeTotalText | Unknown |
| ZoningDescription | Dc |
Rooms
| Level | Type | Length | Width | Dimensions |
|---|---|---|---|---|
| Main Level | Dining Room | 9.00 Ft x 15.42 Ft | ||
| Main Level | 2pc Bathroom | 5.25 Ft x 5.17 Ft | ||
| Main Level | Kitchen | 15.42 Ft x 8.08 Ft | ||
| Main Level | Living Room | 12.08 Ft x 13.50 Ft | ||
| Upper Level | Primary Bedroom | 11.33 Ft x 9.58 Ft | ||
| Upper Level | Bedroom | 8.42 Ft x 9.00 Ft | ||
| Upper Level | Bedroom | 8.92 Ft x 10.58 Ft | ||
| Upper Level | 3pc Bathroom | 8.50 Ft x 5.08 Ft | ||
| Upper Level | 3pc Bathroom | 8.42 Ft x 5.00 Ft |
https://www.realtor.ca/real-estate/27636872/598-seton-circle-se-calgary-seton
Interested?
Contact us for more information




















