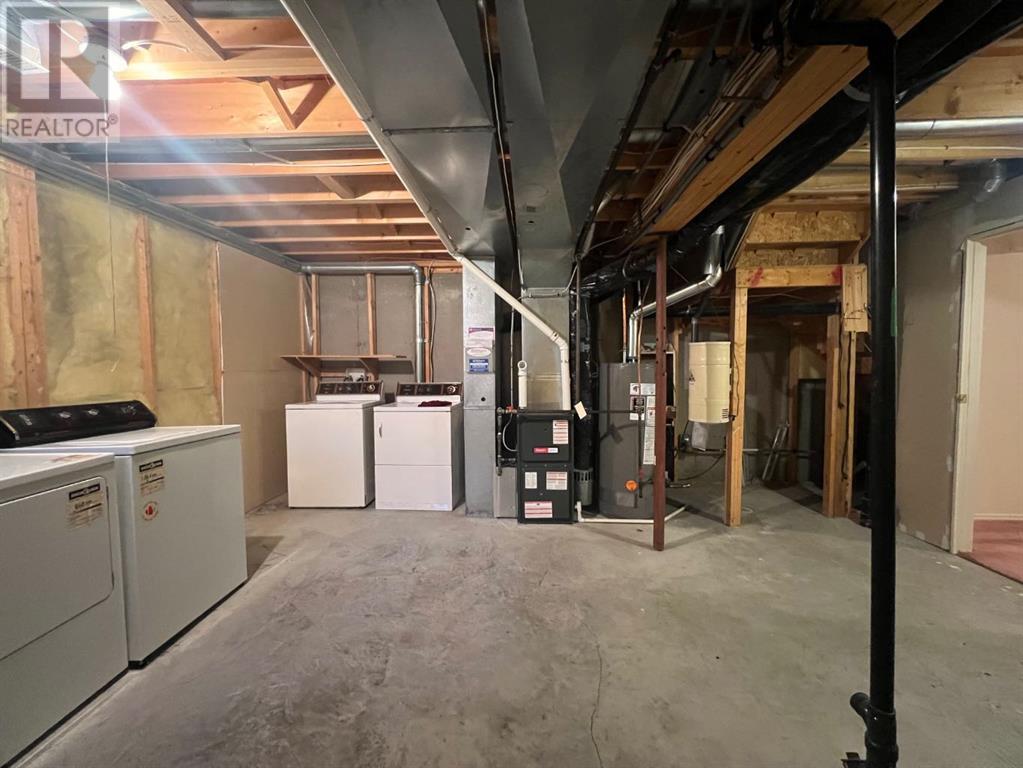7212 Sierra Morena Boulevard Sw Calgary, Alberta T3H 3G5
$549,900
Fantastic opportunity to own a 3 bedroom, 3 bathroom with over 2,000 sq.ft of developed living space in the sought after neighborhood of Signal Hill. This home has been freshly painted throughout and the big ticket items replaced. Roof (2016), Furnace (2021), Hot water tank (2021) and stainless-steel fridge, stove and hoodfan (2022). Main floor features East facing living room with gas fireplace and built in shelves, dining room and 2-piece bathroom. Bright kitchen with lots of cabinets, pantry and broom closet that leads to a rear deck with a landscaped yard and concrete parking pad. The upper floor features a spacious primary bedroom with a 2-piece ensuite. Two additional good-sized bedrooms, linen closet and 4-piece bathroom complete this level. Partially finished basement, with large family room and laundry. Rough in plumbing for future bathroom. Walking distance to Westhills and Signal Hill Shopping Centre with amenities such as gas station, library, cinemas, banks, shopping and restaurants. Close to schools, West side Rec centre and easy access to Transit bus routes and LRT. (id:52784)
Property Details
| MLS® Number | A2177248 |
| Property Type | Single Family |
| Neigbourhood | Signal Hill |
| Community Name | Signal Hill |
| AmenitiesNearBy | Park, Playground, Schools, Shopping |
| Features | Back Lane, No Neighbours Behind, No Animal Home, No Smoking Home |
| ParkingSpaceTotal | 2 |
| Plan | 9312299 |
| Structure | Deck |
Building
| BathroomTotal | 3 |
| BedroomsAboveGround | 3 |
| BedroomsTotal | 3 |
| Appliances | Washer, Refrigerator, Dishwasher, Stove, Dryer, Hood Fan |
| BasementDevelopment | Finished |
| BasementType | Full (finished) |
| ConstructedDate | 1994 |
| ConstructionMaterial | Wood Frame |
| ConstructionStyleAttachment | Semi-detached |
| CoolingType | None |
| ExteriorFinish | Vinyl Siding |
| FireplacePresent | Yes |
| FireplaceTotal | 1 |
| FlooringType | Carpeted, Linoleum |
| FoundationType | Poured Concrete |
| HalfBathTotal | 2 |
| HeatingType | Forced Air |
| StoriesTotal | 2 |
| SizeInterior | 1349 Sqft |
| TotalFinishedArea | 1349 Sqft |
| Type | Duplex |
Parking
| Parking Pad |
Land
| Acreage | No |
| FenceType | Fence |
| LandAmenities | Park, Playground, Schools, Shopping |
| LandscapeFeatures | Landscaped |
| SizeDepth | 34.92 M |
| SizeFrontage | 9.32 M |
| SizeIrregular | 284.00 |
| SizeTotal | 284 M2|0-4,050 Sqft |
| SizeTotalText | 284 M2|0-4,050 Sqft |
| ZoningDescription | R-cg |
Rooms
| Level | Type | Length | Width | Dimensions |
|---|---|---|---|---|
| Basement | Family Room | 16.17 Ft x 16.17 Ft | ||
| Basement | Laundry Room | 6.42 Ft x 6.00 Ft | ||
| Basement | Furnace | 10.83 Ft x 6.00 Ft | ||
| Main Level | Living Room | 15.58 Ft x 12.42 Ft | ||
| Main Level | Kitchen | 11.00 Ft x 8.83 Ft | ||
| Main Level | Breakfast | 10.33 Ft x 9.92 Ft | ||
| Main Level | Dining Room | 13.50 Ft x 9.08 Ft | ||
| Main Level | Foyer | 5.42 Ft x 4.33 Ft | ||
| Main Level | 2pc Bathroom | 5.08 Ft x 5.00 Ft | ||
| Upper Level | Primary Bedroom | 17.00 Ft x 16.92 Ft | ||
| Upper Level | Bedroom | 10.83 Ft x 8.25 Ft | ||
| Upper Level | Bedroom | 10.83 Ft x 8.33 Ft | ||
| Upper Level | 2pc Bathroom | 5.00 Ft x 4.92 Ft | ||
| Upper Level | 4pc Bathroom | 8.00 Ft x 4.92 Ft |
https://www.realtor.ca/real-estate/27638231/7212-sierra-morena-boulevard-sw-calgary-signal-hill
Interested?
Contact us for more information




































