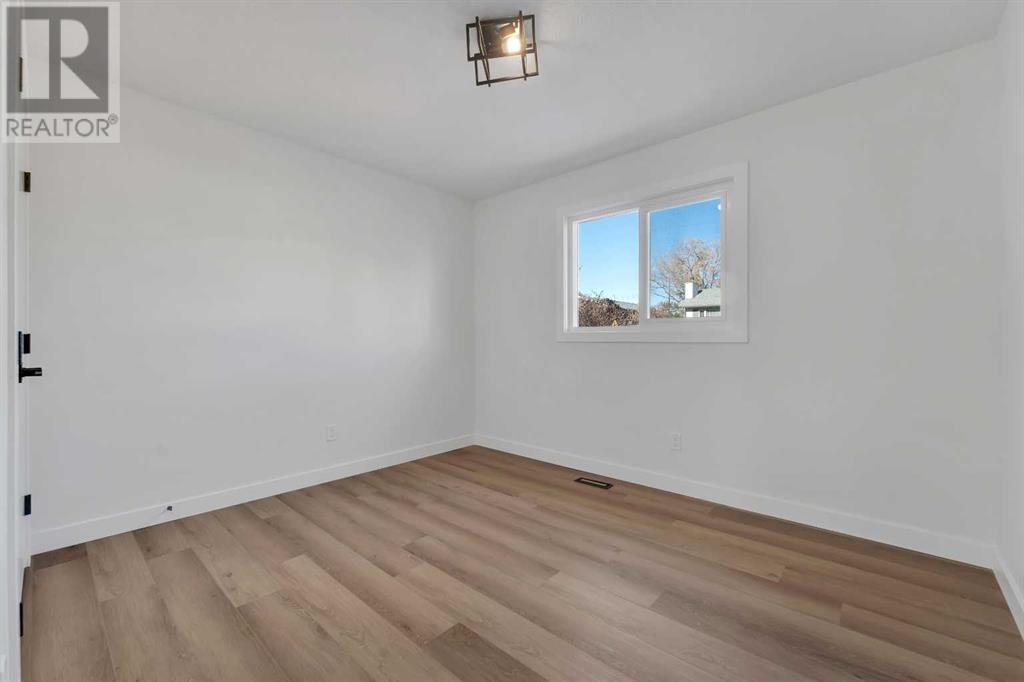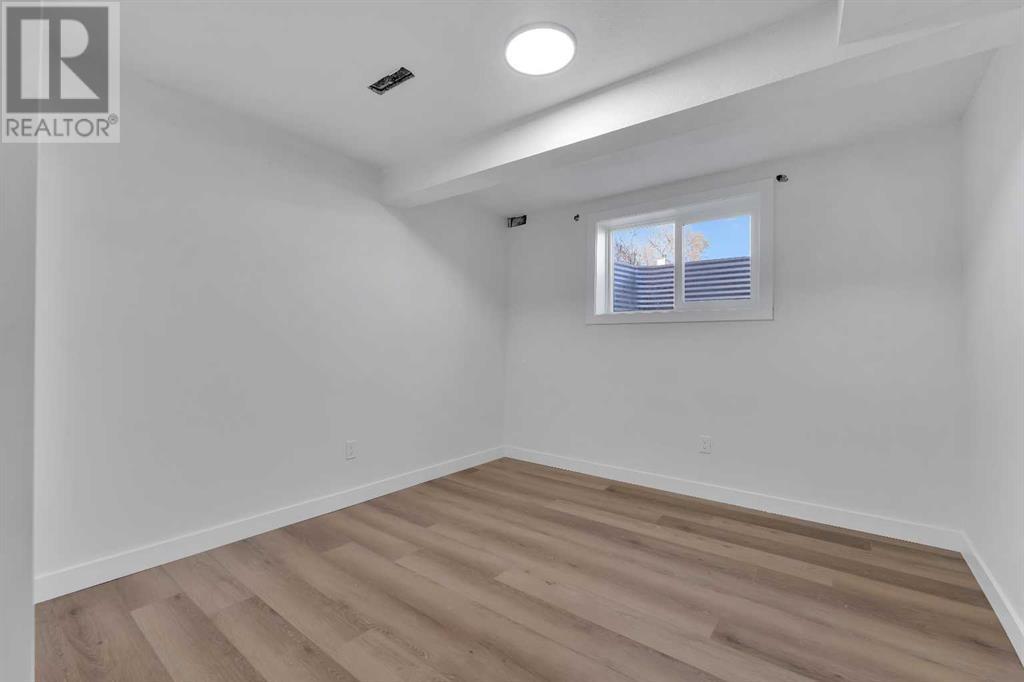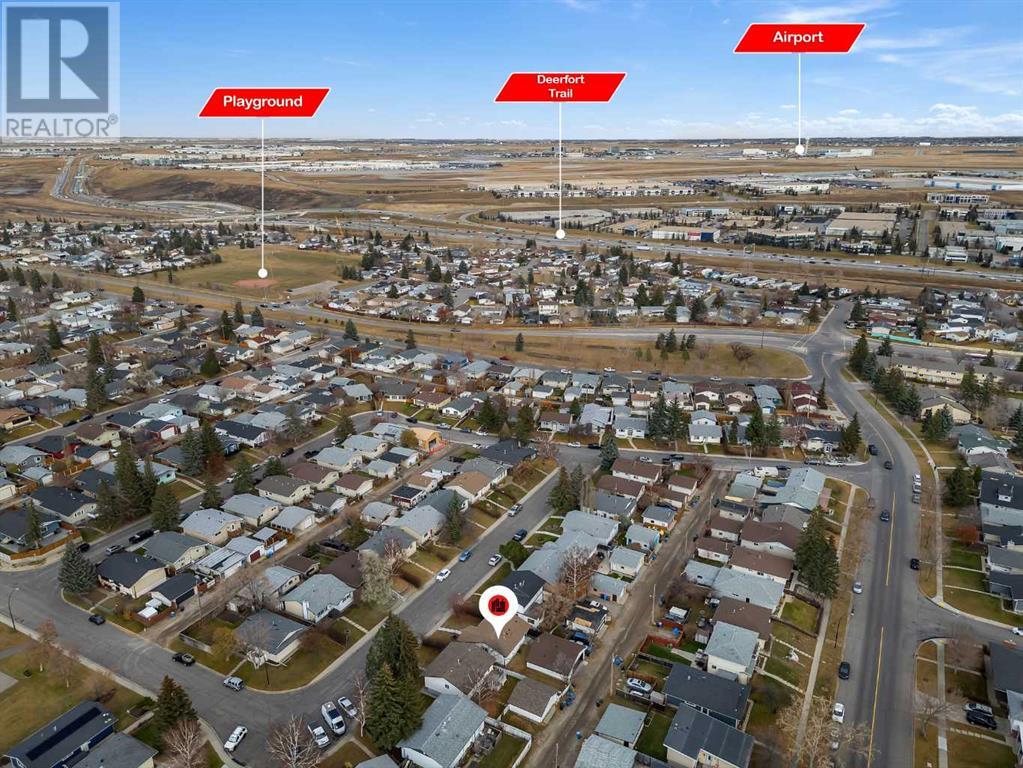417 Huntley Way Ne Calgary, Alberta T2K 4Z7
$699,000
FULLY RENOVATED, OVERSIZED GARAGE WITH STORAGE, ILLEGAL SUITE SEPARATE ENTRY and LAUNDRY, 5 BEDS, 2 BATHS - OVER 1800 SQFT LIVEABLE SPACE, LANDSCAPED, BACKYARD AND LANE - Welcome to this beautiful home, with MODERN FINISHINGS AND ELEGANT DESIGN - This home begins with an OPEN CONCEPT living, dining and kitchen with all STAINLESS STEEL APPLIANCES and modern cabinetry. The tile faced fireplace adds warmth to the home and large windows bring in a lot of natural light. 3 BEDS AND 1 BATH complete this level. BACKYARD access leads to an OVERSIZED 2 CAR GARAGE with adjoining STORAGE ROOM. The ILLEGAL BASEMENT SUITE WITH SEPARATE ENTRY AND LAUNDRY has 2 BEDS, 1 BATH large rec room and full kitchen with all STAINLESS STEEL APPLIANCES. This home is in a solid location, being steps from a park and school and with shops close by. (id:52784)
Property Details
| MLS® Number | A2178559 |
| Property Type | Single Family |
| Neigbourhood | Huntington Hills |
| Community Name | Huntington Hills |
| AmenitiesNearBy | Park, Schools, Shopping |
| Features | Back Lane, Level |
| ParkingSpaceTotal | 2 |
| Plan | 686lk |
Building
| BathroomTotal | 2 |
| BedroomsAboveGround | 3 |
| BedroomsBelowGround | 2 |
| BedroomsTotal | 5 |
| Appliances | Washer, Refrigerator, Range - Electric, Dishwasher, Dryer, Microwave Range Hood Combo, Hood Fan, Washer & Dryer |
| ArchitecturalStyle | Bungalow |
| BasementDevelopment | Finished |
| BasementFeatures | Separate Entrance, Suite |
| BasementType | Full (finished) |
| ConstructedDate | 1972 |
| ConstructionMaterial | Wood Frame |
| ConstructionStyleAttachment | Detached |
| CoolingType | None |
| ExteriorFinish | Vinyl Siding |
| FireplacePresent | Yes |
| FireplaceTotal | 1 |
| FlooringType | Tile, Vinyl Plank |
| FoundationType | Poured Concrete |
| HeatingType | Forced Air |
| StoriesTotal | 1 |
| SizeInterior | 979.91 Sqft |
| TotalFinishedArea | 979.91 Sqft |
| Type | House |
Parking
| Detached Garage | 2 |
| Oversize |
Land
| Acreage | No |
| FenceType | Partially Fenced |
| LandAmenities | Park, Schools, Shopping |
| LandscapeFeatures | Landscaped, Lawn |
| SizeDepth | 30.8 M |
| SizeFrontage | 12.8 M |
| SizeIrregular | 4240.98 |
| SizeTotal | 4240.98 Sqft|4,051 - 7,250 Sqft |
| SizeTotalText | 4240.98 Sqft|4,051 - 7,250 Sqft |
| ZoningDescription | R-cg |
Rooms
| Level | Type | Length | Width | Dimensions |
|---|---|---|---|---|
| Basement | Recreational, Games Room | 14.92 Ft x 17.67 Ft | ||
| Basement | Furnace | 8.75 Ft x 12.83 Ft | ||
| Basement | Kitchen | 8.58 Ft x 17.67 Ft | ||
| Basement | Bedroom | 13.33 Ft x 8.00 Ft | ||
| Basement | 4pc Bathroom | 6.00 Ft x 7.83 Ft | ||
| Basement | Bedroom | 10.08 Ft x 13.00 Ft | ||
| Main Level | Living Room | 14.42 Ft x 14.58 Ft | ||
| Main Level | Kitchen | 12.83 Ft x 10.75 Ft | ||
| Main Level | Dining Room | 11.67 Ft x 8.58 Ft | ||
| Main Level | 4pc Bathroom | 10.00 Ft x 5.00 Ft | ||
| Main Level | Primary Bedroom | 10.00 Ft x 11.33 Ft | ||
| Main Level | Bedroom | 9.33 Ft x 7.75 Ft | ||
| Main Level | Bedroom | 10.00 Ft x 10.92 Ft |
https://www.realtor.ca/real-estate/27638636/417-huntley-way-ne-calgary-huntington-hills
Interested?
Contact us for more information











































