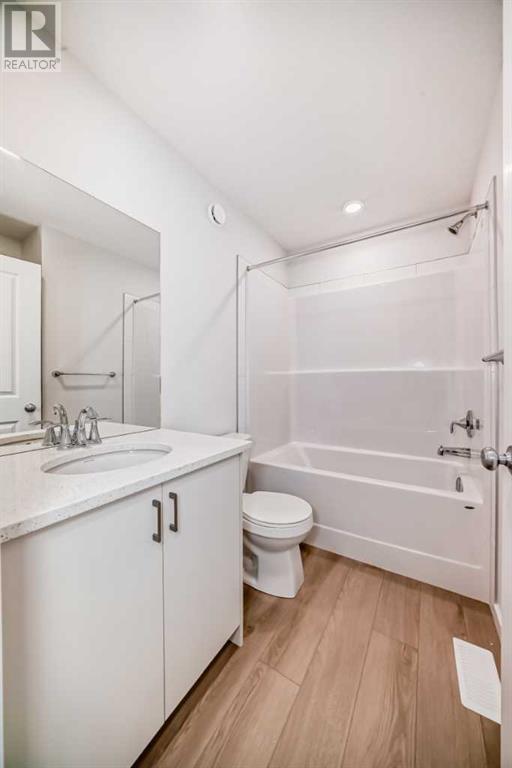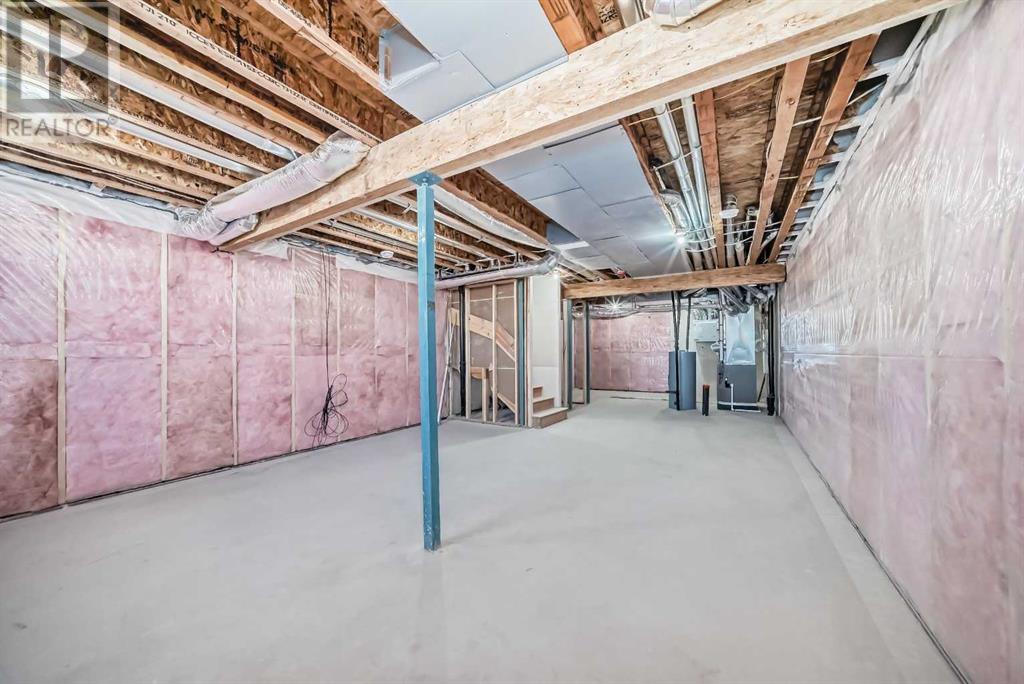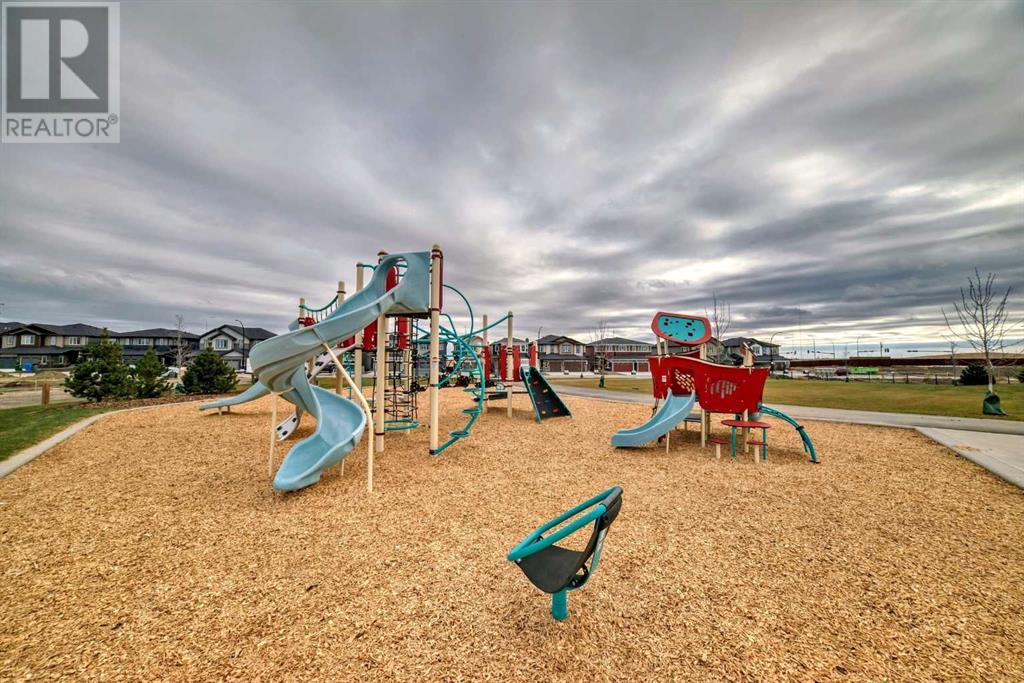3 Bedroom
3 Bathroom
1729 sqft
None
Forced Air
$599,900
MOVE INTO A SINGLE FAMILY HOME BEFORE THE HOLIDAYS!! - Experience nature-inspired living in this beautiful Homes by Avi Gregory model, nestled in Sora’s peaceful, wetland-wrapped community. Imagine morning walks along scenic boardwalks, spotting local wildlife, and unwinding in a place that truly feels like a retreat.This two-story beauty opens with a charming front porch—perfect for that first cup of coffee. Step inside to find 9-foot ceilings, creating an airy and welcoming feel, and a versatile flex room that’s just waiting to become your cozy reading nook or work-from-home hideaway. At the heart of the home, the open-concept kitchen, dining nook, and living room create a vibrant space to cook, share meals, and relax together. The kitchen is a showstopper with a spacious island, breakfast bar, full-height cabinets, chimney hood fan, and built-in microwave—all ready to inspire your inner chef! And don’t miss the rear deck off the mudroom, where summer evenings with friends and a BBQ are just calling your name.Upstairs, you'll find two cheerful secondary bedrooms, a 3-piece bath, and a super convenient laundry room. Your primary suite is a true sanctuary with a luxurious 5-piece ensuite—complete with a soaker tub, double sinks, and a large walk-in closet that will make organizing a joy. The quartz countertops throughout add a touch of elegance to every room.Out back, the 20’x20’ concrete parking pad, accessible from the alley, is ready for your vehicles, with future garage possibilities. And with 9-foot foundation, side entry and roughed-in plumbing, the unfinished basement is full of potential for whatever you dream up. With possession set for November 2024, this home is ready to welcome you into the nature-inspired, peaceful community of Sora, where you can truly relax and grow. Contact us today to schedule a viewing and take the next step toward owning your dream home. Kitchen appliances will be added at possession. (id:52784)
Property Details
|
MLS® Number
|
A2174694 |
|
Property Type
|
Single Family |
|
Community Name
|
Hotchkiss |
|
AmenitiesNearBy
|
Park, Playground |
|
Features
|
Back Lane |
|
ParkingSpaceTotal
|
2 |
|
Plan
|
2312519 |
|
Structure
|
Deck |
Building
|
BathroomTotal
|
3 |
|
BedroomsAboveGround
|
3 |
|
BedroomsTotal
|
3 |
|
Age
|
New Building |
|
Appliances
|
Refrigerator, Range - Electric, Dishwasher, Microwave, Hood Fan |
|
BasementDevelopment
|
Unfinished |
|
BasementFeatures
|
Separate Entrance |
|
BasementType
|
Full (unfinished) |
|
ConstructionMaterial
|
Wood Frame |
|
ConstructionStyleAttachment
|
Detached |
|
CoolingType
|
None |
|
ExteriorFinish
|
Vinyl Siding |
|
FireProtection
|
Smoke Detectors |
|
FlooringType
|
Carpeted, Vinyl Plank |
|
FoundationType
|
Poured Concrete |
|
HalfBathTotal
|
1 |
|
HeatingFuel
|
Natural Gas |
|
HeatingType
|
Forced Air |
|
StoriesTotal
|
2 |
|
SizeInterior
|
1729 Sqft |
|
TotalFinishedArea
|
1729 Sqft |
|
Type
|
House |
Parking
Land
|
Acreage
|
No |
|
FenceType
|
Not Fenced |
|
LandAmenities
|
Park, Playground |
|
SizeDepth
|
34 M |
|
SizeFrontage
|
7.62 M |
|
SizeIrregular
|
259.13 |
|
SizeTotal
|
259.13 M2|0-4,050 Sqft |
|
SizeTotalText
|
259.13 M2|0-4,050 Sqft |
|
ZoningDescription
|
R-gm |
Rooms
| Level |
Type |
Length |
Width |
Dimensions |
|
Second Level |
Primary Bedroom |
|
|
12.00 Ft x 13.00 Ft |
|
Second Level |
5pc Bathroom |
|
|
Measurements not available |
|
Second Level |
Other |
|
|
Measurements not available |
|
Second Level |
3pc Bathroom |
|
|
Measurements not available |
|
Second Level |
Bedroom |
|
|
11.83 Ft x 9.33 Ft |
|
Second Level |
Bedroom |
|
|
11.50 Ft x 9.33 Ft |
|
Second Level |
Laundry Room |
|
|
Measurements not available |
|
Main Level |
Other |
|
|
Measurements not available |
|
Main Level |
Office |
|
|
6.00 Ft x 4.67 Ft |
|
Main Level |
Other |
|
|
10.83 Ft x 13.00 Ft |
|
Main Level |
2pc Bathroom |
|
|
Measurements not available |
|
Main Level |
Kitchen |
|
|
13.00 Ft x 8.33 Ft |
|
Main Level |
Pantry |
|
|
.00 Ft x .00 Ft |
|
Main Level |
Dining Room |
|
|
11.00 Ft x 10.17 Ft |
|
Main Level |
Living Room |
|
|
12.00 Ft x 13.00 Ft |
|
Main Level |
Other |
|
|
Measurements not available |
https://www.realtor.ca/real-estate/27636679/359-sora-boulevard-se-calgary-hotchkiss









































