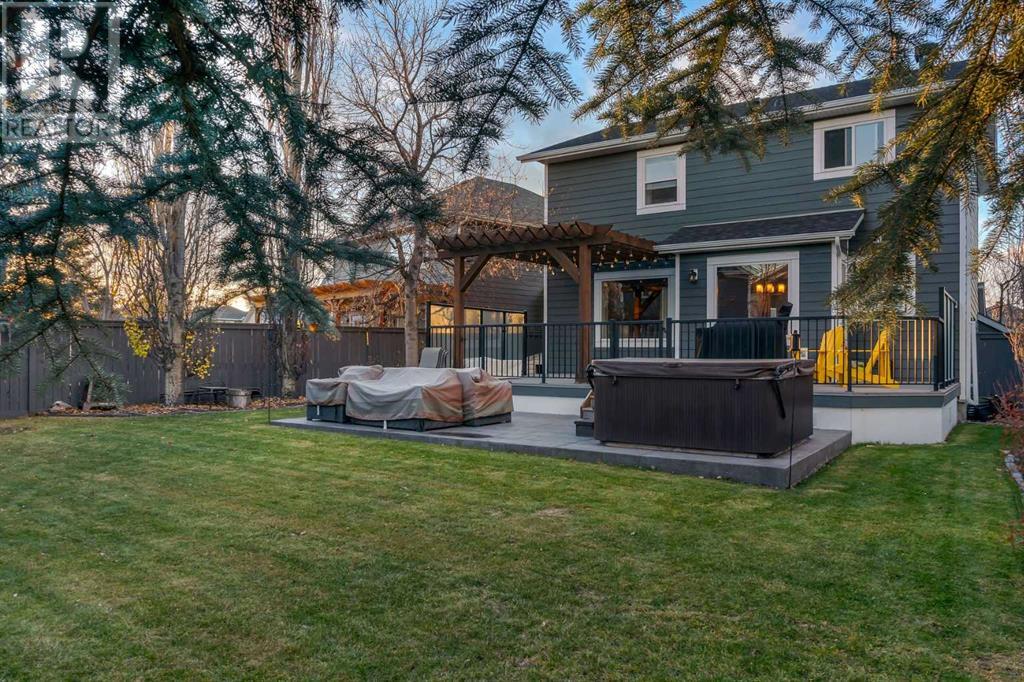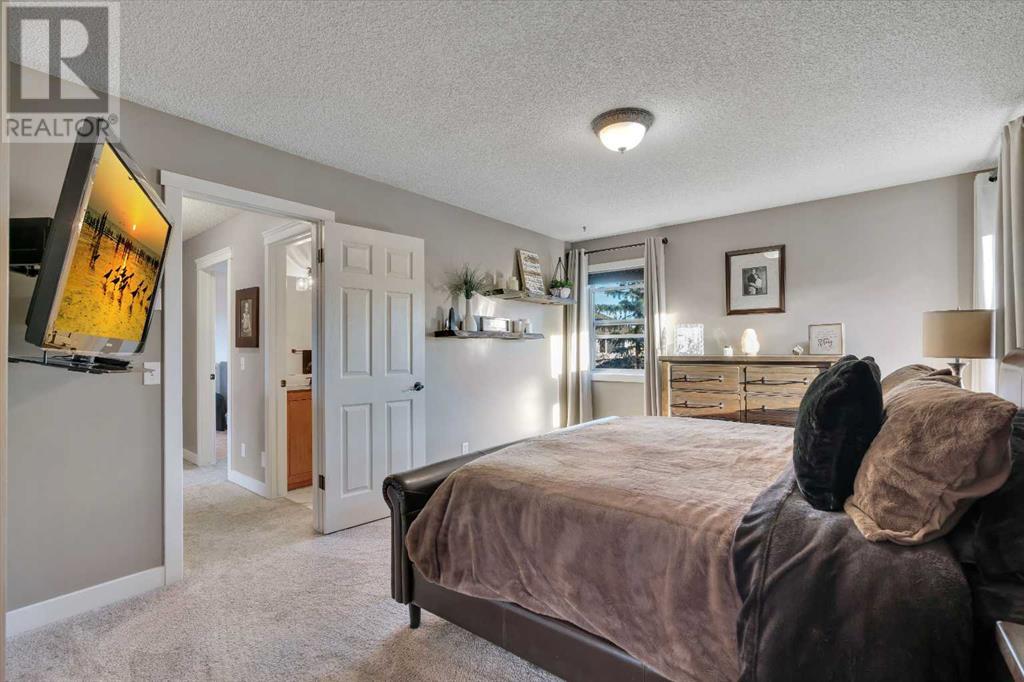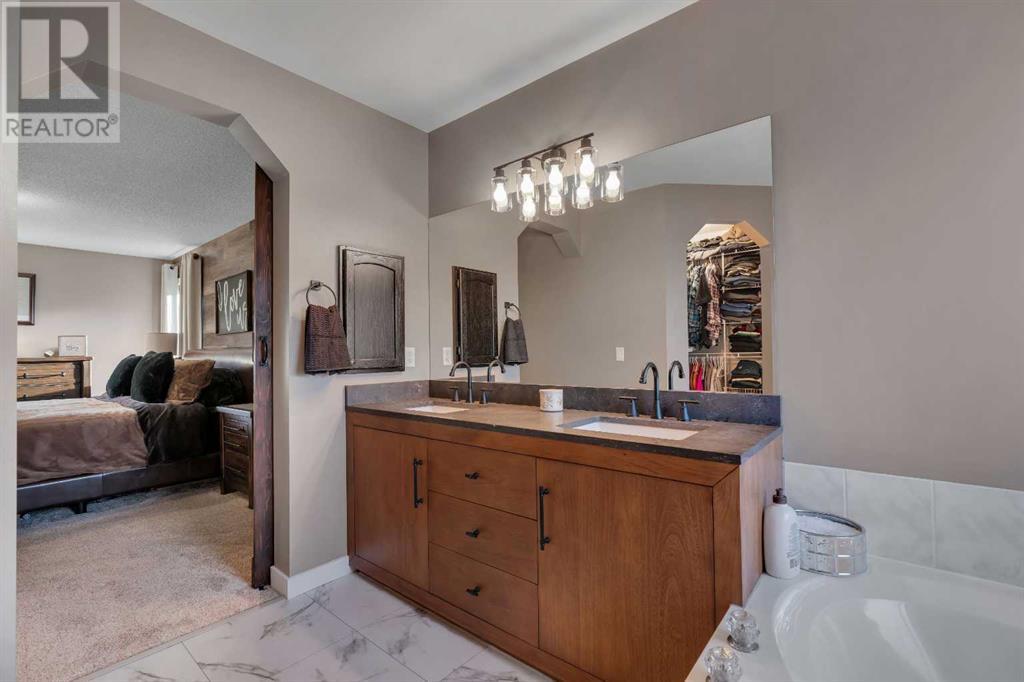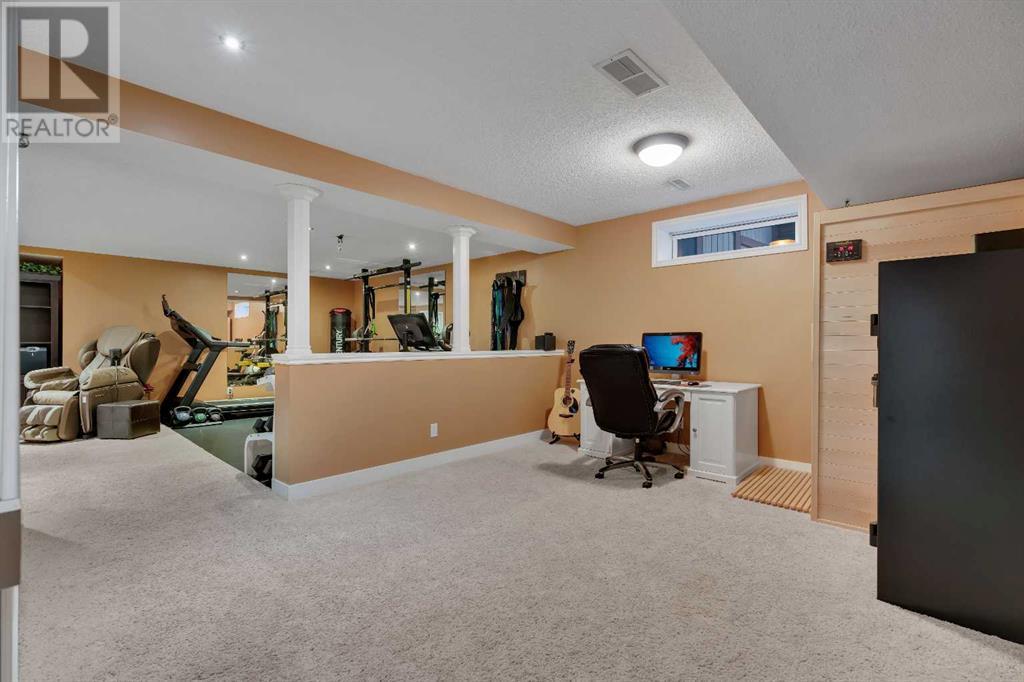3 Bedroom
3 Bathroom
1783 sqft
Fireplace
Central Air Conditioning
Forced Air
Landscaped, Lawn
$729,900
This exceptionally designed and extremely well cared for home is perfect for busy family life! Located in Somerset, an established community with excellent schools, playgrounds, splash pad, access to walking paths, green spaces, and convenient shopping areas. Nearby you will find the LRT, bus stops, public library, YMCA, and tennis courts, along with access to Stoney Trail and other main arteries. The curb appeal of this home is high, featuring updated Hardie board siding, updated roof shingles, Glowstone exterior soffit lighting, and central A/C. This home is situated on one of the largest lots in Somerset, where you can enjoy your beautiful backyard oasis with hot tub. The main floor of this home features a garage entrance that leads directly into a spacious mudroom with custom built in lockers, and shoe storage. Laundry is conveniently located here as well. The mudroom/laundry leads directly to the back of the fully shelved oversized kitchen pantry, making the task of putting groceries away a breeze! The kitchen and cozy family room overlooks your immaculate south facing backyard. The large updated kitchen features durable and functional quartz countertops, island seating, and practical storage. The dining table is a great feature in this eat-in kitchen. Step down to your open living room that is anchored by a corner gas fireplace, and has plenty of natural light. Enjoy working from home in your stunning office space. Beautiful board and batten detailing and modern oak wainscoting set off this rich and spacious room. A beautifully updated iron railing leads to the upstairs of this home. Here you will find two large bedrooms, a linen closet and 4 piece bath with tub surround. The primary suite has plenty of natural light, and a greate ensuite with soaker tub, double vanity, shower, and private water closet. The walk in closet provides plenty of practical storage. The cozy fully finished basement features a great gym space, and family lounging and TV ar ea. A storage room, as well as built in storage in the utility room will keep you organized. Your zero maintenance private deck with a beautiful pergola is perfect for hosting, barbequing, and relaxing. Enjoy additional seating on the lower stamped concrete patio adjacent to the hot tub. Established landscaping surrounds this sunny backyard oasis. All of your yard equipment can be stored in your handy backyard shed. Mature trees offer maximum privacy. A must see home - practical layout, high end updates, and the perfect family neighbourhood! (id:52784)
Property Details
|
MLS® Number
|
A2178163 |
|
Property Type
|
Single Family |
|
Neigbourhood
|
Somerset |
|
Community Name
|
Somerset |
|
AmenitiesNearBy
|
Park, Playground, Schools, Shopping |
|
Features
|
Pvc Window, Level, Parking |
|
ParkingSpaceTotal
|
4 |
|
Plan
|
9612455 |
|
Structure
|
Shed, Deck |
Building
|
BathroomTotal
|
3 |
|
BedroomsAboveGround
|
3 |
|
BedroomsTotal
|
3 |
|
Appliances
|
Washer, Refrigerator, Water Softener, Dishwasher, Stove, Dryer, Microwave Range Hood Combo, Garage Door Opener |
|
BasementDevelopment
|
Finished |
|
BasementType
|
Full (finished) |
|
ConstructedDate
|
1996 |
|
ConstructionMaterial
|
Poured Concrete |
|
ConstructionStyleAttachment
|
Detached |
|
CoolingType
|
Central Air Conditioning |
|
ExteriorFinish
|
Concrete |
|
FireplacePresent
|
Yes |
|
FireplaceTotal
|
1 |
|
FlooringType
|
Carpeted, Laminate, Vinyl |
|
FoundationType
|
Poured Concrete |
|
HalfBathTotal
|
1 |
|
HeatingFuel
|
Natural Gas |
|
HeatingType
|
Forced Air |
|
StoriesTotal
|
2 |
|
SizeInterior
|
1783 Sqft |
|
TotalFinishedArea
|
1783 Sqft |
|
Type
|
House |
Parking
Land
|
Acreage
|
No |
|
FenceType
|
Fence |
|
LandAmenities
|
Park, Playground, Schools, Shopping |
|
LandscapeFeatures
|
Landscaped, Lawn |
|
SizeDepth
|
40 M |
|
SizeFrontage
|
9.19 M |
|
SizeIrregular
|
6275.36 |
|
SizeTotal
|
6275.36 Sqft|4,051 - 7,250 Sqft |
|
SizeTotalText
|
6275.36 Sqft|4,051 - 7,250 Sqft |
|
ZoningDescription
|
R-cg |
Rooms
| Level |
Type |
Length |
Width |
Dimensions |
|
Second Level |
4pc Bathroom |
|
|
5.17 Ft x 9.50 Ft |
|
Second Level |
5pc Bathroom |
|
|
11.50 Ft x 11.00 Ft |
|
Second Level |
Primary Bedroom |
|
|
11.58 Ft x 17.50 Ft |
|
Second Level |
Bedroom |
|
|
11.08 Ft x 9.50 Ft |
|
Second Level |
Bedroom |
|
|
9.50 Ft x 11.75 Ft |
|
Basement |
Family Room |
|
|
18.08 Ft x 15.92 Ft |
|
Basement |
Recreational, Games Room |
|
|
27.42 Ft x 16.17 Ft |
|
Basement |
Furnace |
|
|
9.00 Ft x 17.83 Ft |
|
Main Level |
2pc Bathroom |
|
|
4.67 Ft x 4.75 Ft |
|
Main Level |
Dining Room |
|
|
8.92 Ft x 9.25 Ft |
|
Main Level |
Kitchen |
|
|
14.50 Ft x 15.17 Ft |
|
Main Level |
Other |
|
|
9.42 Ft x 8.33 Ft |
|
Main Level |
Living Room |
|
|
14.00 Ft x 16.00 Ft |
|
Main Level |
Office |
|
|
10.50 Ft x 12.58 Ft |
https://www.realtor.ca/real-estate/27634579/141-somerset-way-sw-calgary-somerset









































