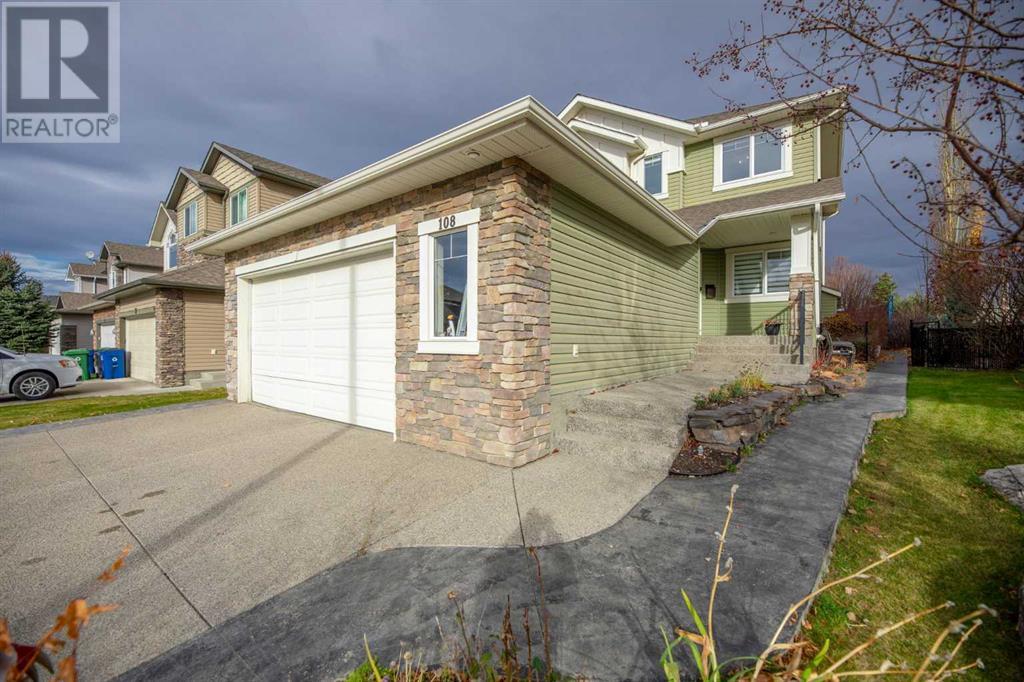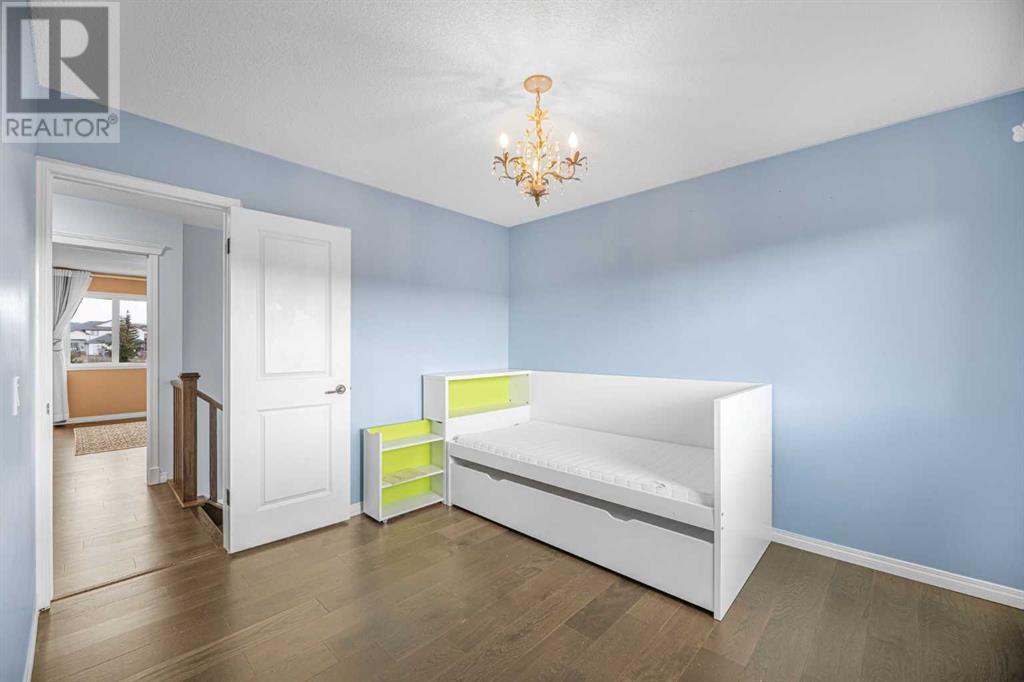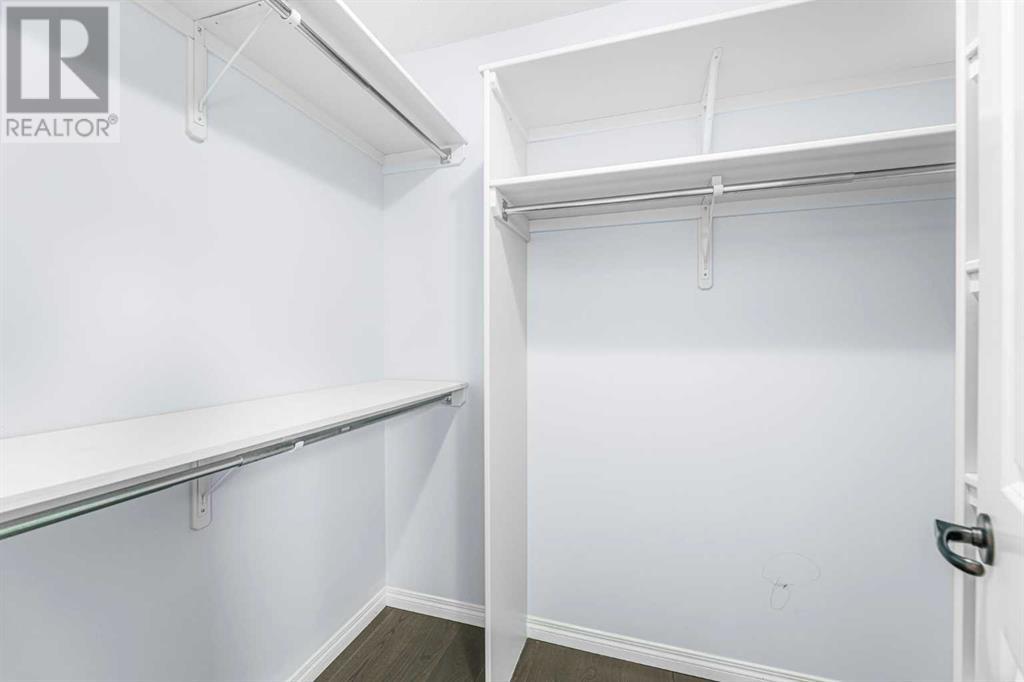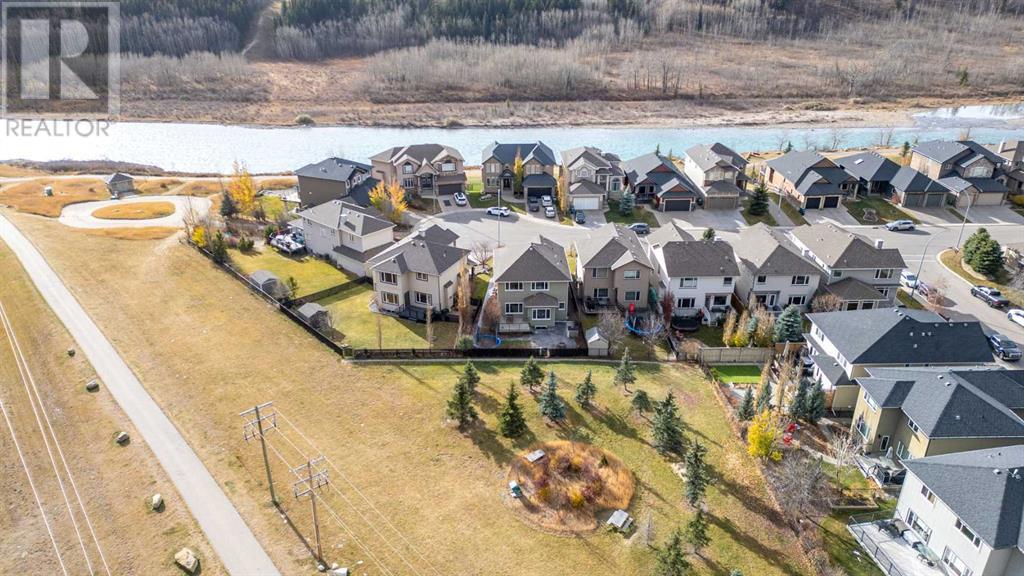108 West Pointe Manor Cochrane, Alberta T4C 0C2
$775,000
FULLY FINISHED | 4 BEDROOMS UPPER LEVEL | 5 BEDROOMS TOTAL | OVERSIZED 30x23 HEATED GARAGE | MAIN FLOOR OFFICE | PRIVATE DINING ROOM | STEPS AWAY FROM THE BOW RIVER | Welcome to 108 West Point Manor. Rare find, beautifully built, with 4 bedrooms upstairs, & a 5th in the basement all the living space you could imagine in an exceptional river community. Nine foot ceilings on the main level, open concept kitchen & nook, with light cabinetry, Family room with cozy gas fireplace. Main floor offers an office plus flex room that could be a den or dining room. Main floor laundry. Upstairs the primary offers a 5 piece ensuite, as well as a walk-in closet. Three additional spacious bedrooms, each with substantial closets. The basement offers 9 foot ceilings, in floor heating for your comfort. Complete with a 5th bedroom as well as another 4 piece bathroom. Property backs onto greenspace and features a firepit and a gas line for the BBQ, The 23x30 heated garage adds additional space. Book your showing today to see why Living in Cochrane is Loving where you Live. (id:52784)
Property Details
| MLS® Number | A2178136 |
| Property Type | Single Family |
| Neigbourhood | West Pointe |
| Community Name | West Pointe |
| AmenitiesNearBy | Playground, Schools, Shopping |
| Features | Cul-de-sac, Pvc Window, No Animal Home, No Smoking Home |
| ParkingSpaceTotal | 5 |
| Plan | 0613446 |
| Structure | Deck |
| ViewType | View |
Building
| BathroomTotal | 4 |
| BedroomsAboveGround | 4 |
| BedroomsBelowGround | 1 |
| BedroomsTotal | 5 |
| Appliances | Washer, Refrigerator, Dishwasher, Stove, Dryer, Microwave Range Hood Combo, Window Coverings |
| BasementDevelopment | Finished |
| BasementType | Full (finished) |
| ConstructedDate | 2008 |
| ConstructionMaterial | Wood Frame |
| ConstructionStyleAttachment | Detached |
| CoolingType | None |
| ExteriorFinish | Vinyl Siding |
| FireplacePresent | Yes |
| FireplaceTotal | 1 |
| FlooringType | Ceramic Tile, Laminate |
| FoundationType | Poured Concrete |
| HeatingType | Forced Air |
| StoriesTotal | 2 |
| SizeInterior | 2163.78 Sqft |
| TotalFinishedArea | 2163.78 Sqft |
| Type | House |
Parking
| Attached Garage | 2 |
Land
| Acreage | No |
| FenceType | Fence |
| LandAmenities | Playground, Schools, Shopping |
| LandscapeFeatures | Landscaped |
| SizeDepth | 35.06 M |
| SizeFrontage | 10.17 M |
| SizeIrregular | 442.97 |
| SizeTotal | 442.97 M2|4,051 - 7,250 Sqft |
| SizeTotalText | 442.97 M2|4,051 - 7,250 Sqft |
| ZoningDescription | R-ld |
Rooms
| Level | Type | Length | Width | Dimensions |
|---|---|---|---|---|
| Second Level | Primary Bedroom | 4.99 M x 3.65 M | ||
| Second Level | Bedroom | 4.59 M x 3.47 M | ||
| Second Level | Bedroom | 3.42 M x 3.31 M | ||
| Second Level | Bedroom | 4.79 M x 3.64 M | ||
| Second Level | 5pc Bathroom | 4.38 M x 3.11 M | ||
| Second Level | 3pc Bathroom | 1.97 M x 2.33 M | ||
| Second Level | 3pc Bathroom | 1.97 M x 2.33 M | ||
| Basement | Bedroom | 4.12 M x 3.51 M | ||
| Basement | 4pc Bathroom | 3.30 M x 2.79 M | ||
| Basement | Recreational, Games Room | 5.99 M x 8.50 M | ||
| Main Level | Kitchen | 4.29 M x 4.41 M | ||
| Main Level | Breakfast | 1.83 M x 3.04 M | ||
| Main Level | Office | 3.46 M x 2.86 M | ||
| Main Level | Dining Room | 2.84 M x 4.31 M | ||
| Main Level | Living Room | 4.29 M x 4.42 M | ||
| Main Level | Laundry Room | 2.64 M x 4.32 M |
https://www.realtor.ca/real-estate/27633530/108-west-pointe-manor-cochrane-west-pointe
Interested?
Contact us for more information




















































