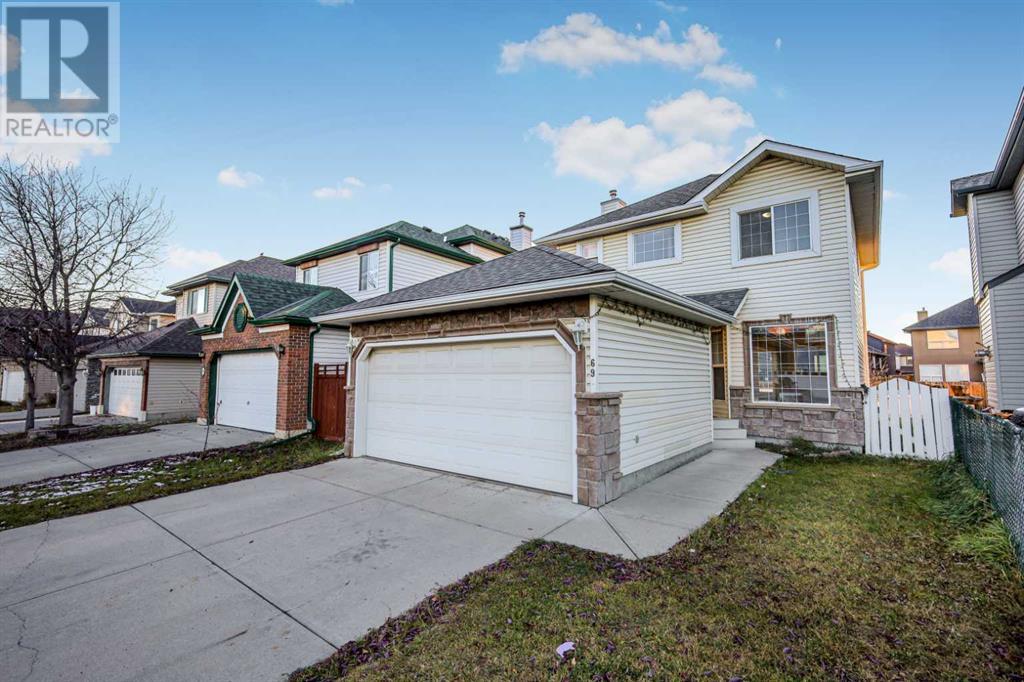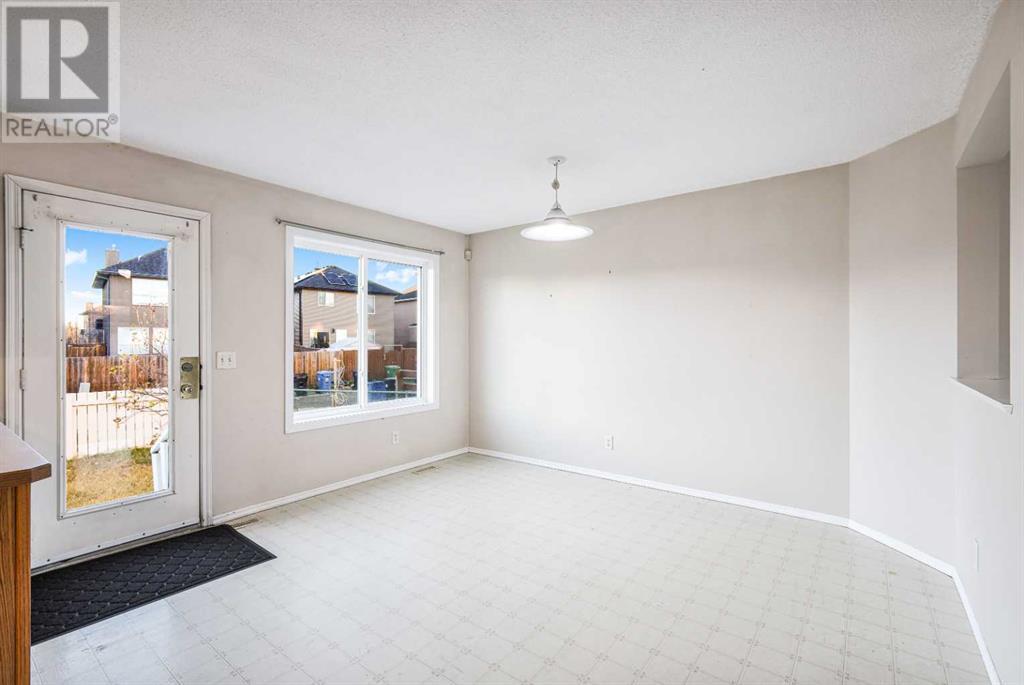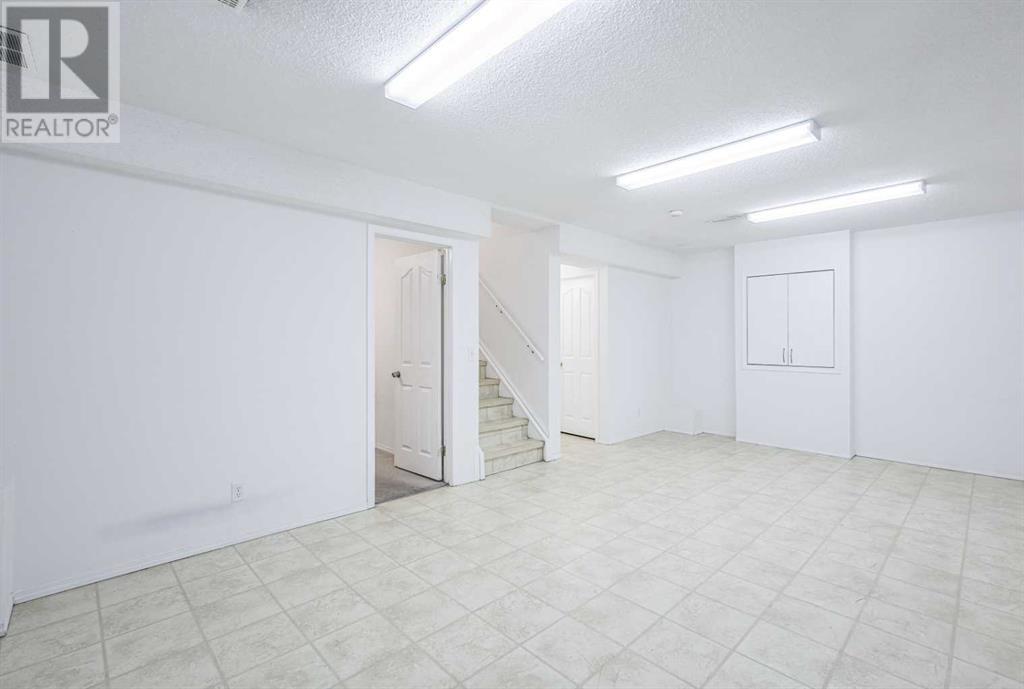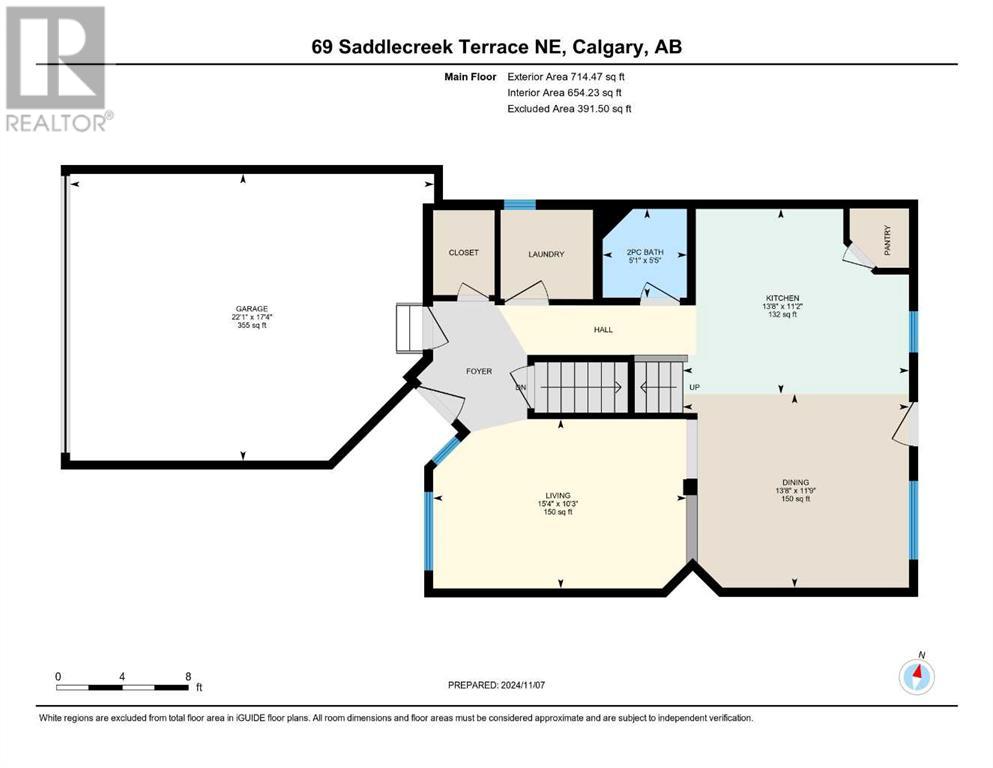69 Saddlecreek Terrace Ne Calgary, Alberta T3J 4A6
$624,900
**OPEN HOUSE SATURDAY NOVEMBER 16TH 2PM TO 5PM AND SUNDAY NOVEMBER 17TH 1PM TO 4PM** HERE'S YOUR CHANCE TO HAVE POSITIVE EQUITY ON THE BUY! Welcome to 69 Saddlecreek Terrace NE! Close enough to the train station for easy access WITHOUT all of the noise! A short walk from all the shopping you can do, and easy access to all the major arteries like Stoney Trail, Airport Trail, Metis Trail, and Deerfoot Trail. The location doesn't get better than this! With a total of 4 bedrooms and 3 full and 2 half bathrooms, this is the PERFECT family home! Also featuring a front-attached double garage, this spacious home offers over 2000 sqft of total livable space. Step into a main floor with lots of natural light, perfect for entertaining with a cozy family room, dining area, and a well-appointed kitchen with modern appliances, ample cabinetry, and a convenient center island. Upstairs, you'll find 3 generously sized bedrooms, including a serene primary suite with a walk-in closet and a private ensuite bathroom. The additional bedrooms share a well-designed main bath. The basement is ready for your personal touch and has plenty of potential for additional living space or a recreation room outside of the already-built bedroom and half bathroom. Outside, enjoy a fenced backyard that’s perfect for summer BBQs and family gatherings. Situated close to schools, parks, shopping, and transit, this home in Saddleridge combines convenience with a warm, family-friendly neighbourhood. Don’t miss this fantastic opportunity – book your showing today! (id:52784)
Open House
This property has open houses!
2:00 pm
Ends at:5:00 pm
1:00 pm
Ends at:4:00 pm
Property Details
| MLS® Number | A2178149 |
| Property Type | Single Family |
| Neigbourhood | Saddle Ridge |
| Community Name | Saddle Ridge |
| AmenitiesNearBy | Playground, Schools, Shopping |
| Features | See Remarks, Back Lane, No Animal Home, No Smoking Home, Level |
| ParkingSpaceTotal | 4 |
| Plan | 9911934 |
| Structure | None |
Building
| BathroomTotal | 4 |
| BedroomsAboveGround | 3 |
| BedroomsBelowGround | 1 |
| BedroomsTotal | 4 |
| Appliances | Refrigerator, Range - Electric, Dishwasher, Hood Fan, Washer & Dryer |
| BasementDevelopment | Finished |
| BasementType | Full (finished) |
| ConstructedDate | 1999 |
| ConstructionMaterial | Poured Concrete, Wood Frame |
| ConstructionStyleAttachment | Detached |
| CoolingType | None |
| ExteriorFinish | Concrete, Stone, Vinyl Siding |
| FlooringType | Carpeted, Laminate, Linoleum |
| FoundationType | Poured Concrete |
| HalfBathTotal | 2 |
| HeatingType | Forced Air |
| StoriesTotal | 2 |
| SizeInterior | 1431.15 Sqft |
| TotalFinishedArea | 1431.15 Sqft |
| Type | House |
Parking
| Covered | |
| Attached Garage | 2 |
Land
| Acreage | No |
| FenceType | Fence |
| LandAmenities | Playground, Schools, Shopping |
| LandscapeFeatures | Garden Area |
| SizeDepth | 30.99 M |
| SizeFrontage | 10.02 M |
| SizeIrregular | 329.00 |
| SizeTotal | 329 M2|0-4,050 Sqft |
| SizeTotalText | 329 M2|0-4,050 Sqft |
| ZoningDescription | R-g |
Rooms
| Level | Type | Length | Width | Dimensions |
|---|---|---|---|---|
| Second Level | 4pc Bathroom | 1.50 M x 2.42 M | ||
| Second Level | 4pc Bathroom | 1.50 M x 2.35 M | ||
| Second Level | Primary Bedroom | 5.37 M x 3.62 M | ||
| Second Level | Bedroom | 3.10 M x 2.71 M | ||
| Second Level | Bedroom | 3.11 M x 2.72 M | ||
| Basement | 2pc Bathroom | 1.47 M x 1.86 M | ||
| Basement | Bedroom | 2.94 M x 3.92 M | ||
| Basement | Recreational, Games Room | 6.66 M x 3.92 M | ||
| Main Level | Kitchen | 3.42 M x 4.18 M | ||
| Main Level | Dining Room | 3.58 M x 4.18 M | ||
| Main Level | Living Room | 3.13 M x 4.68 M | ||
| Main Level | 2pc Bathroom | 1.64 M x 1.56 M |
https://www.realtor.ca/real-estate/27634889/69-saddlecreek-terrace-ne-calgary-saddle-ridge
Interested?
Contact us for more information













































