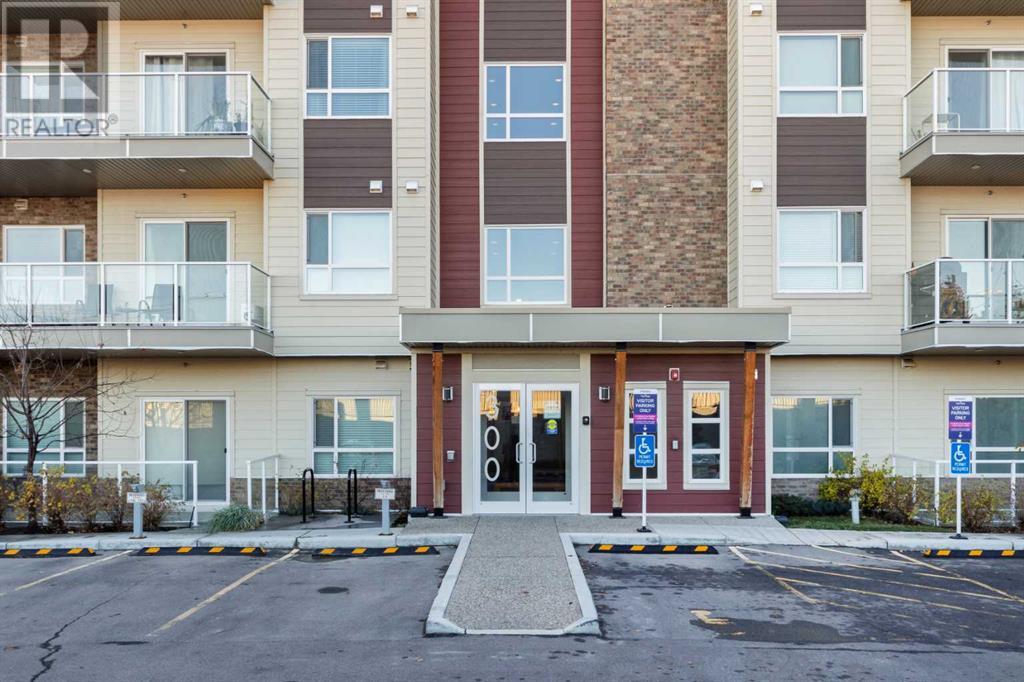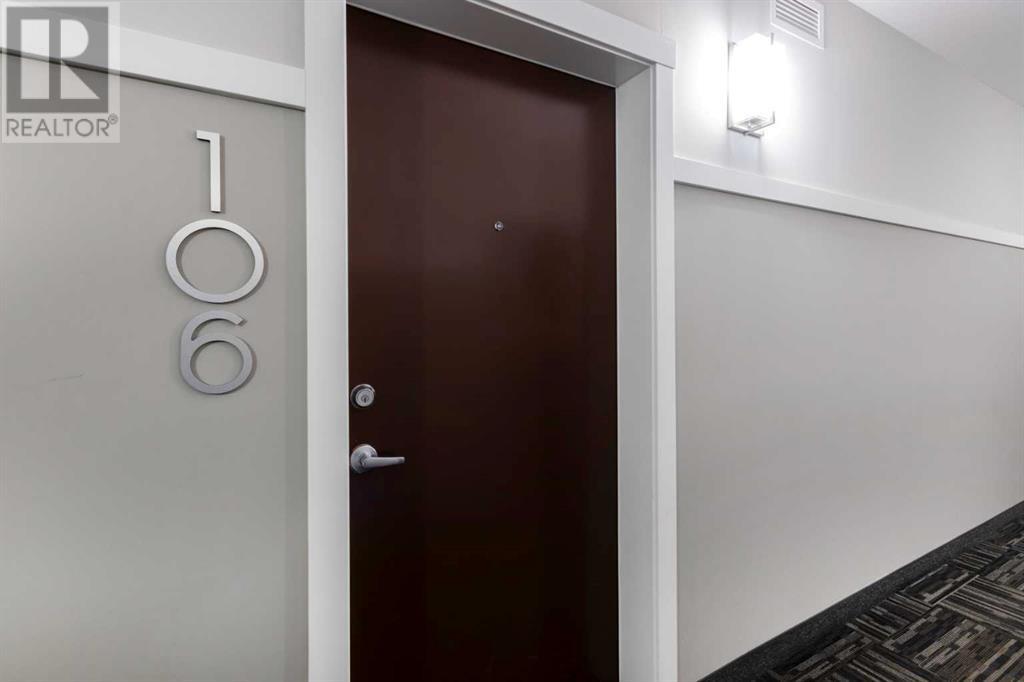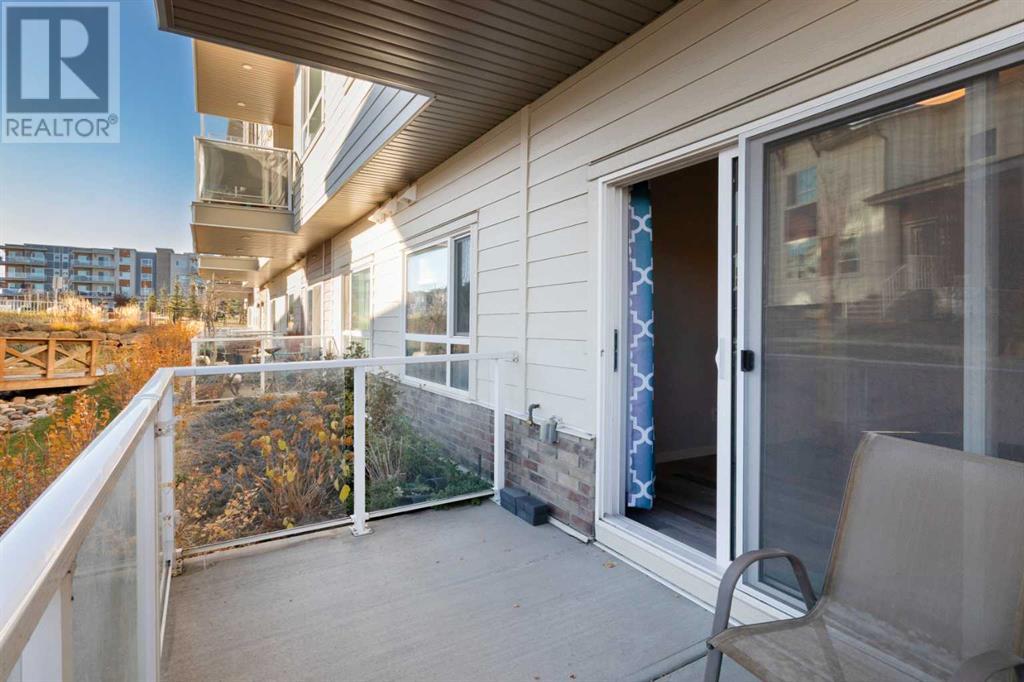106, 300 Harvest Hills Place Ne Calgary, Alberta T3K 2P4
$269,900Maintenance, Common Area Maintenance, Heat, Insurance, Interior Maintenance, Ground Maintenance, Parking, Property Management, Reserve Fund Contributions, Sewer, Waste Removal, Water
$324.22 Monthly
Maintenance, Common Area Maintenance, Heat, Insurance, Interior Maintenance, Ground Maintenance, Parking, Property Management, Reserve Fund Contributions, Sewer, Waste Removal, Water
$324.22 MonthlyWelcome to Harvest Hills Place NE! This charming one-bedroom, one-bathroom main floor unit offers the ultimate convenience in condo living. Enter through the foyer into a bright, spacious open concept living and dining area, perfect for entertaining. The modern kitchen features stainless steel appliances, plenty of cupboard space, and a handy breakfast bar. You will love the 9-foot ceilings, the large kitchen island and quartz countertops, and sparkling cabinetry. And the flooring throughout is luxury vinyl plank, virtually indestructible. All-in-all a modern space to enjoy, along with a living room that accommodate your choice of furnishings for cozy evenings at home. The good-sized bedroom includes a large closet and easy access to the 4 pce bathroom, which boasts contemporary fixtures and a relaxing bathtub. Enjoy in-suite laundry and additional storage, making organization a breeze. Step out onto your private patio to savor the fresh air, perfect for morning coffee or evening relaxation. And feast your eyes (and senses) on the walking path, accessible via the patio gate, stone drybed and the pedestrian bridge - a charming addition to the garden-like atmosphere. This pet-friendly building (with Board Approval) is ideally located close to parks, shopping, and major roadways, making your commute a breeze. An assigned titled stall is included, ensuring convenience and ease of access. This move-in-ready unit with low condo fees of $324.22 per month make this home perfect for first-time buyers, downsizers, or investors. Don't miss your chance to make this your new home! (id:52784)
Property Details
| MLS® Number | A2178105 |
| Property Type | Single Family |
| Neigbourhood | Harvest Hills |
| Community Name | Harvest Hills |
| AmenitiesNearBy | Park, Playground, Shopping |
| CommunityFeatures | Pets Allowed With Restrictions |
| Features | Other, Parking |
| ParkingSpaceTotal | 1 |
| Plan | 1812025 |
| Structure | See Remarks |
Building
| BathroomTotal | 1 |
| BedroomsAboveGround | 1 |
| BedroomsTotal | 1 |
| Appliances | Washer, Refrigerator, Dishwasher, Stove, Dryer, Microwave Range Hood Combo |
| ConstructedDate | 2020 |
| ConstructionMaterial | Wood Frame |
| ConstructionStyleAttachment | Attached |
| CoolingType | Wall Unit |
| FlooringType | Vinyl Plank |
| HeatingType | Baseboard Heaters |
| StoriesTotal | 4 |
| SizeInterior | 556.87 Sqft |
| TotalFinishedArea | 556.87 Sqft |
| Type | Apartment |
Land
| Acreage | No |
| LandAmenities | Park, Playground, Shopping |
| SizeTotalText | Unknown |
| ZoningDescription | M-1 |
Rooms
| Level | Type | Length | Width | Dimensions |
|---|---|---|---|---|
| Main Level | 4pc Bathroom | 8.17 Ft x 4.92 Ft | ||
| Main Level | Other | 11.42 Ft x 6.50 Ft | ||
| Main Level | Bedroom | 9.08 Ft x 10.25 Ft | ||
| Main Level | Kitchen | 11.67 Ft x 14.25 Ft | ||
| Main Level | Living Room | 10.50 Ft x 13.67 Ft | ||
| Main Level | Laundry Room | 7.92 Ft x 7.83 Ft | ||
| Main Level | Other | 4.25 Ft x 4.67 Ft | ||
| Main Level | Pantry | 1.58 Ft x 2.33 Ft |
https://www.realtor.ca/real-estate/27634995/106-300-harvest-hills-place-ne-calgary-harvest-hills
Interested?
Contact us for more information





































