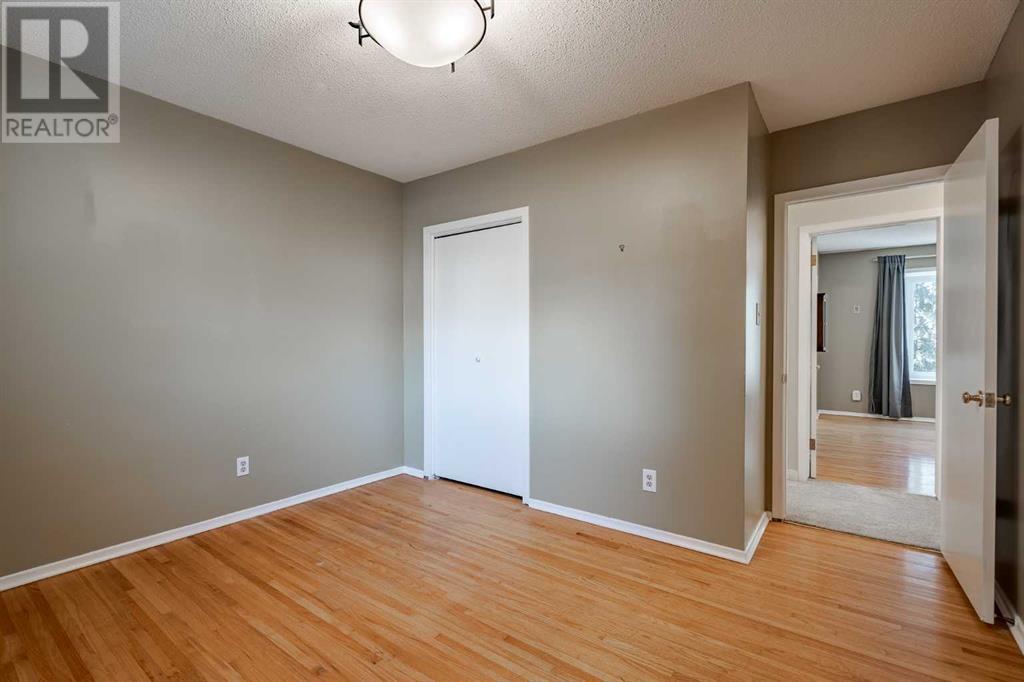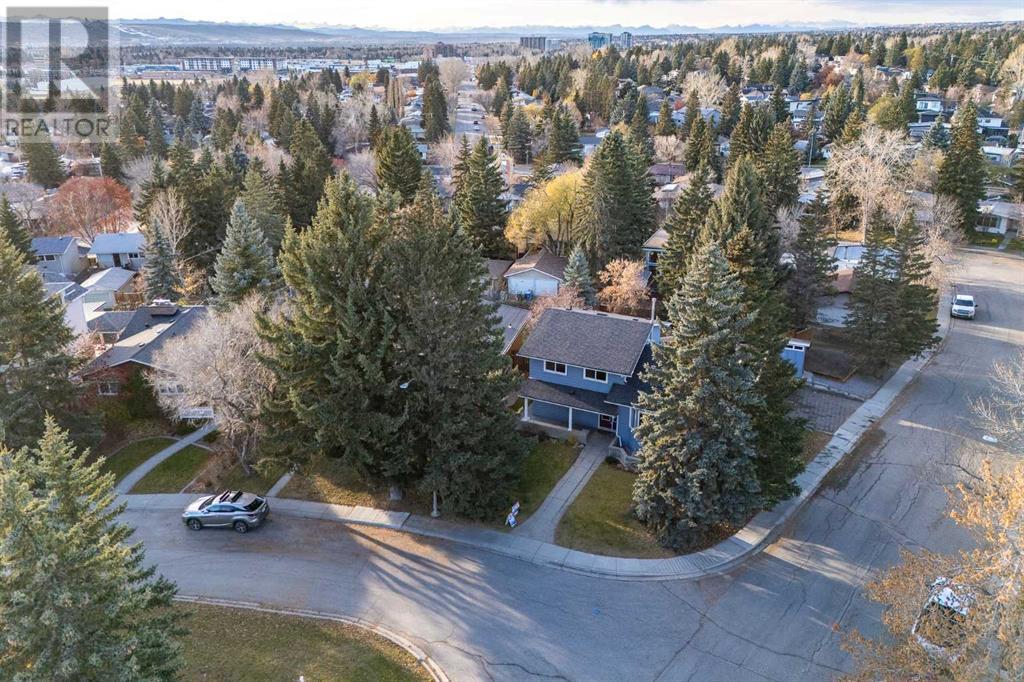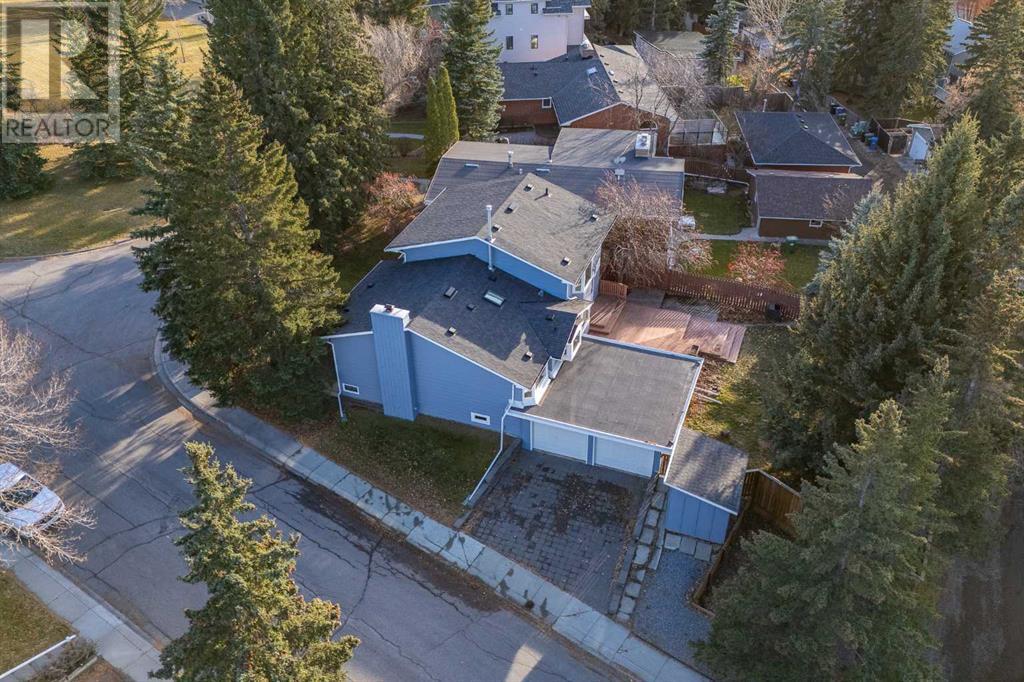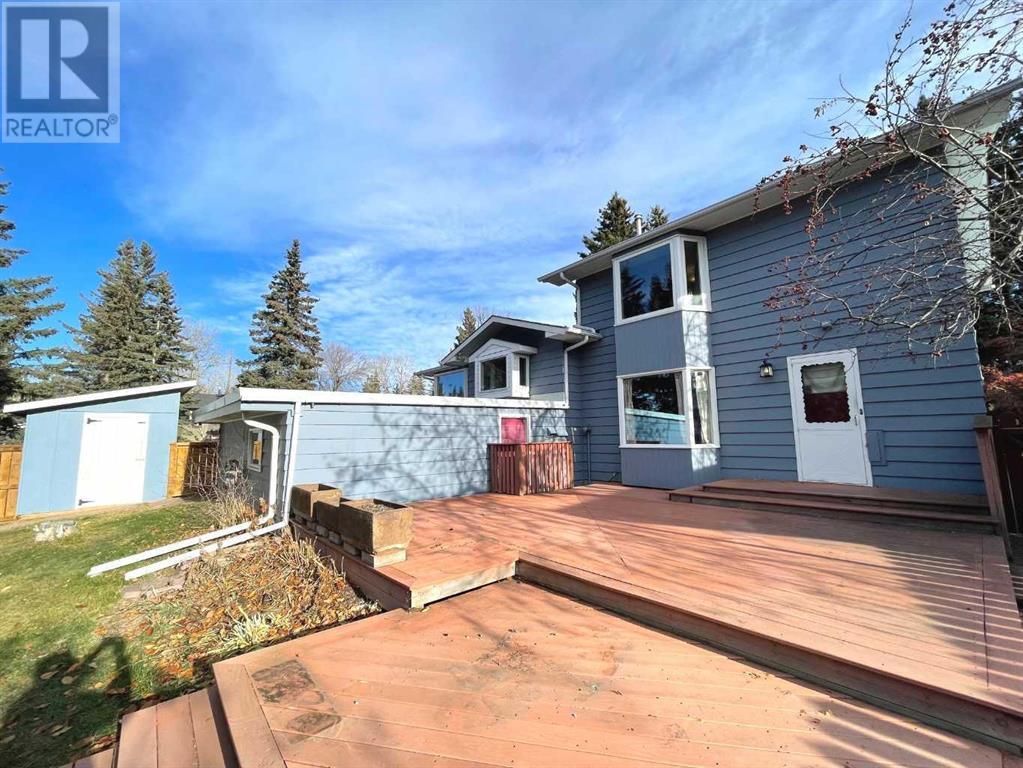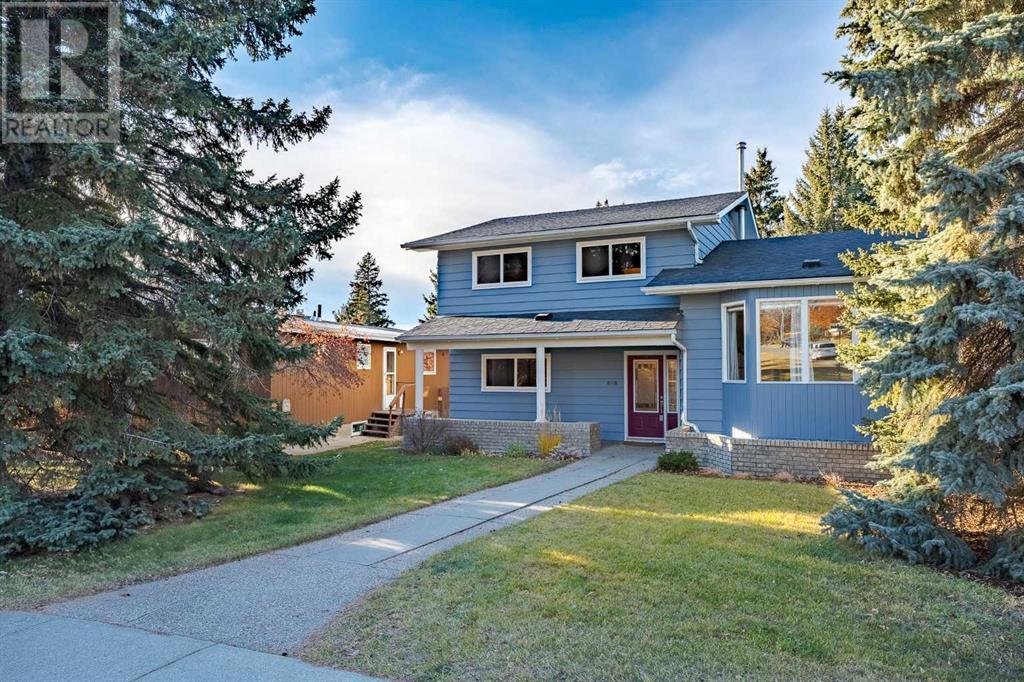4 Bedroom
3 Bathroom
2080.64 sqft
Fireplace
None
Forced Air
$974,900
CONRAD CRESCENT | QUIET STREET FACING CONRAD PARK | CORNER LOT | PERFECT FAMILY HOME | Welcome to 3235 Conrad Crescent in the desirable community of Charleswood! This is it – YOUR OPPORTUNITY to own one of the best pieces of real estate in the heart of the neighbourhood. This is a stunning 2-storey split style FAMILY HOME situated on a CORNER LOT facing CONRAD PARK that has been carefully maintained by the seller. The home features over 2600 sqft of total living space, across 4 bedrooms (3 up, 1 on the main) and 2.5 bathrooms. When you arrive, you’ll be greeted by the front veranda facing the park, a quiet space to enjoy the morning coffee after a morning walk. Through the front entry, a generous mudroom leads to a bright and airy living room framed by the gas -starter -wood burning fireplace adjacent to the large 6-frame bay window facing Conrad Park. The dining room introduces you to the large backyard. Adjacent is the entry into the updated chef’s kitchen, featuring stainless steel appliances (with a 6-burner gas stove with stainless steel hood fan), a butcher block kitchen island for all your kitchen prep. Down a few steps, you’ll find another private living space with a bay window facing the backyard leading to the enormous deck (and backyard) and double attached garage entry. From the back entry, a full bathroom and bedroom / office leads your way back to the front entryway. Upstairs, you’ll find 3 well-appointed bedrooms, a main bathroom, and primary ensuite and walk-in closet; with two rooms facing front of the home for those park views. In the back of the home, you’ll find a double attached garage (with a huge storage shed) PLUS a RV parking area ! The basement features its own working area with a sink, a large mechanical room + laundry, and plenty of storage under the crawl space ! Lots of upgrades in the last few years including gas stove, Miele dishwasher, carpet , exterior paint, fence , RV parking area , windows, basement LVP flooring, light fixtu res, shed, cork in ceiling tiles and more.... Conrad Crescent is a quiet cul-de-sac tucked away off the busy Brisebois Drive, lined with mature trees, and the residents here enjoy their own private park (Conrad Park) with just a short walk to Nose Hill Park (perfect for dog owners!). Property lots here are large and spaced out, providing ample privacy – this one in particular gives you more than 7,800 sqft of land! DON’T MISS OUT on this once in a lifetime opportunity to own a piece of Conrad Crescent, call your favourite agent to book your showing TODAY! (id:52784)
Property Details
|
MLS® Number
|
A2178116 |
|
Property Type
|
Single Family |
|
Neigbourhood
|
Brentwood |
|
Community Name
|
Charleswood |
|
AmenitiesNearBy
|
Golf Course, Park, Playground, Recreation Nearby, Schools, Shopping |
|
CommunityFeatures
|
Golf Course Development |
|
Features
|
Back Lane |
|
ParkingSpaceTotal
|
3 |
|
Plan
|
1496jk |
Building
|
BathroomTotal
|
3 |
|
BedroomsAboveGround
|
4 |
|
BedroomsTotal
|
4 |
|
Appliances
|
Refrigerator, Gas Stove(s), Dishwasher, Hood Fan, Window Coverings, Garage Door Opener, Washer & Dryer |
|
BasementDevelopment
|
Finished |
|
BasementType
|
Full (finished) |
|
ConstructedDate
|
1963 |
|
ConstructionStyleAttachment
|
Detached |
|
CoolingType
|
None |
|
ExteriorFinish
|
Wood Siding |
|
FireplacePresent
|
Yes |
|
FireplaceTotal
|
1 |
|
FlooringType
|
Carpeted, Hardwood, Tile, Vinyl Plank |
|
FoundationType
|
Poured Concrete |
|
HalfBathTotal
|
1 |
|
HeatingFuel
|
Natural Gas |
|
HeatingType
|
Forced Air |
|
StoriesTotal
|
2 |
|
SizeInterior
|
2080.64 Sqft |
|
TotalFinishedArea
|
2080.64 Sqft |
|
Type
|
House |
Parking
Land
|
Acreage
|
No |
|
FenceType
|
Fence |
|
LandAmenities
|
Golf Course, Park, Playground, Recreation Nearby, Schools, Shopping |
|
SizeDepth
|
33.91 M |
|
SizeFrontage
|
15.34 M |
|
SizeIrregular
|
728.00 |
|
SizeTotal
|
728 M2|7,251 - 10,889 Sqft |
|
SizeTotalText
|
728 M2|7,251 - 10,889 Sqft |
|
ZoningDescription
|
R-cg |
Rooms
| Level |
Type |
Length |
Width |
Dimensions |
|
Basement |
Recreational, Games Room |
|
|
21.75 Ft x 20.42 Ft |
|
Main Level |
Kitchen |
|
|
15.33 Ft x 12.58 Ft |
|
Main Level |
Dining Room |
|
|
13.33 Ft x 8.67 Ft |
|
Main Level |
Living Room |
|
|
14.42 Ft x 13.25 Ft |
|
Main Level |
Family Room |
|
|
21.50 Ft x 20.50 Ft |
|
Main Level |
3pc Bathroom |
|
|
.00 Ft x .00 Ft |
|
Main Level |
Other |
|
|
6.67 Ft x 6.50 Ft |
|
Main Level |
Bedroom |
|
|
11.33 Ft x 11.08 Ft |
|
Upper Level |
Primary Bedroom |
|
|
13.42 Ft x 13.17 Ft |
|
Upper Level |
2pc Bathroom |
|
|
Measurements not available |
|
Upper Level |
Bedroom |
|
|
12.08 Ft x 11.75 Ft |
|
Upper Level |
5pc Bathroom |
|
|
.00 Ft x .00 Ft |
|
Upper Level |
Bedroom |
|
|
12.08 Ft x 9.17 Ft |
https://www.realtor.ca/real-estate/27635190/3235-conrad-crescent-nw-calgary-charleswood































