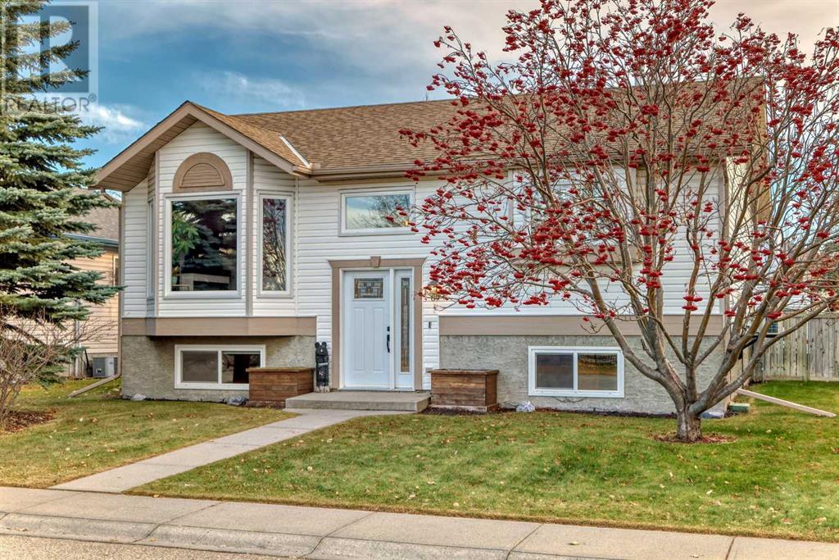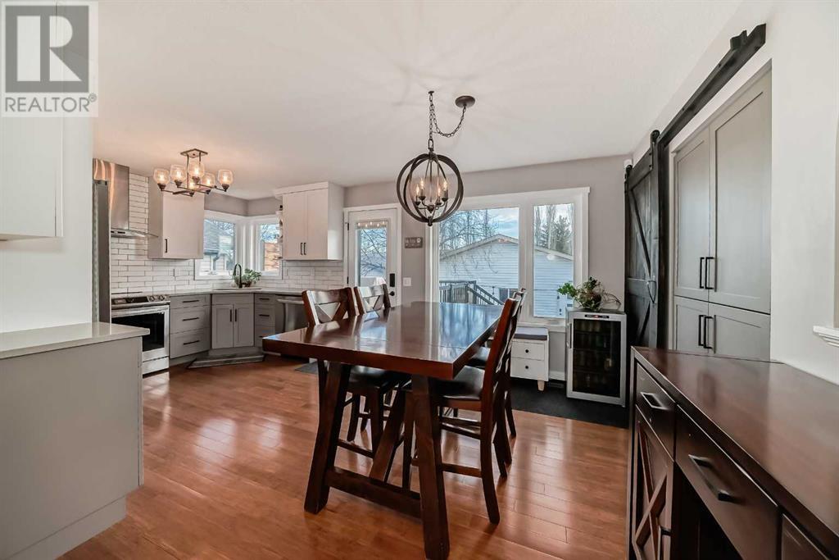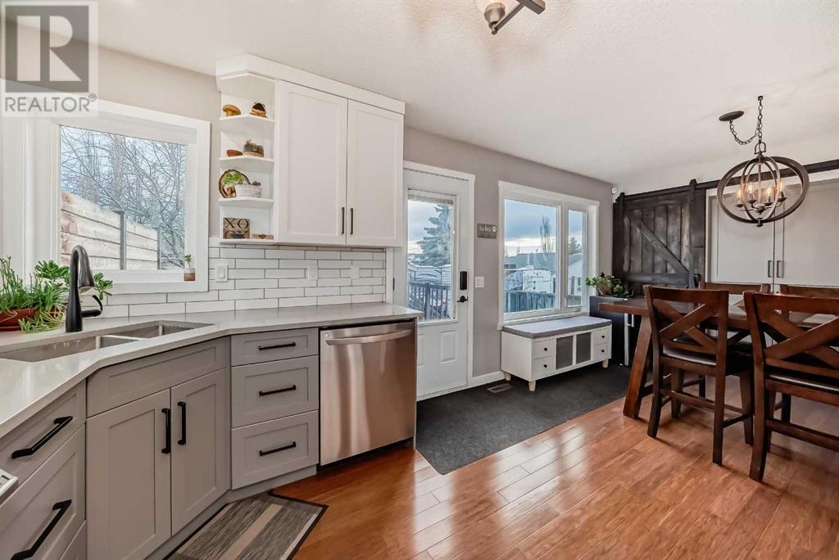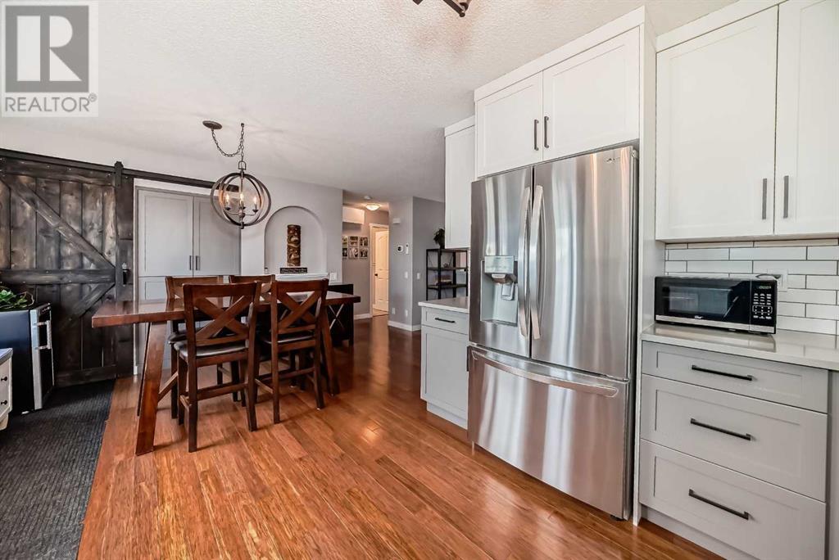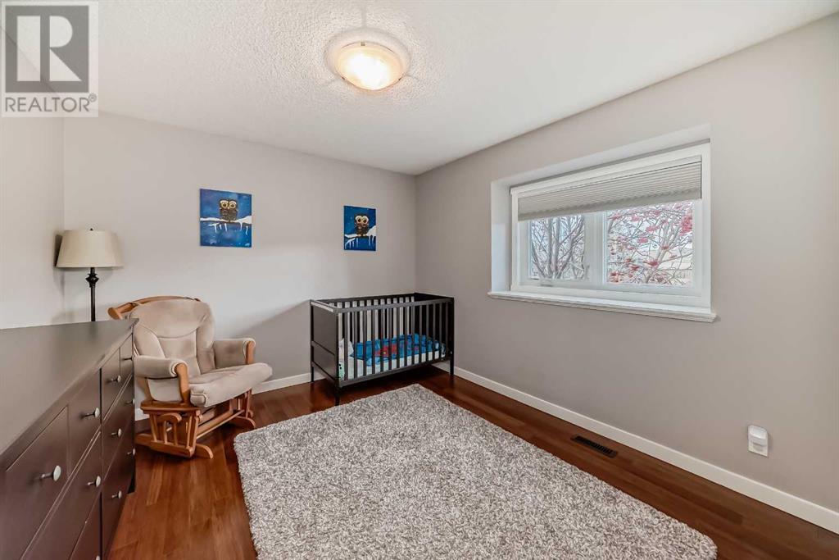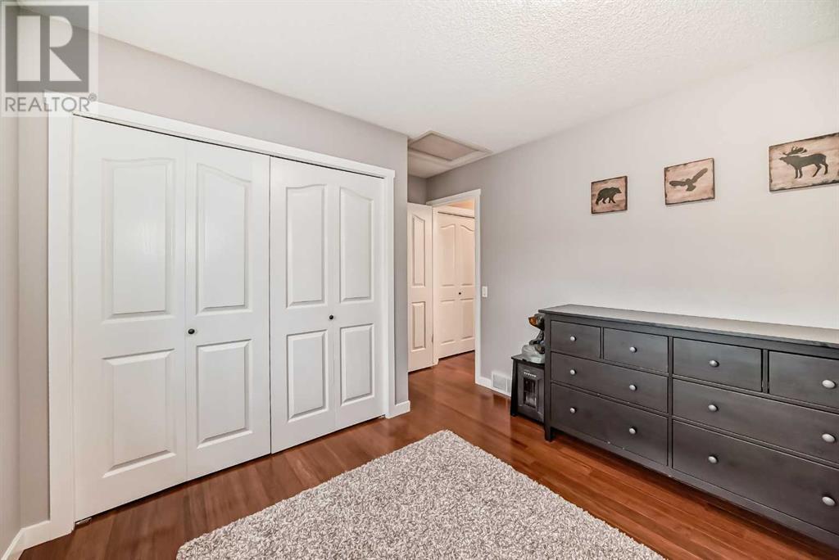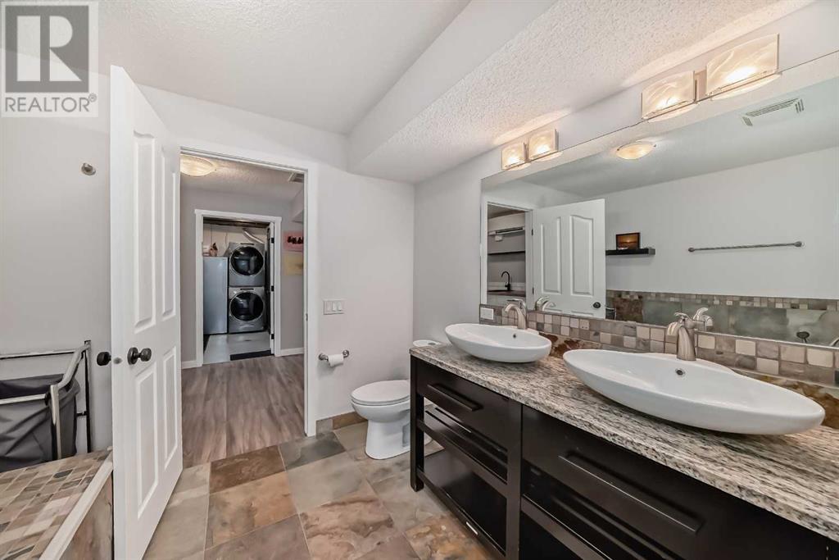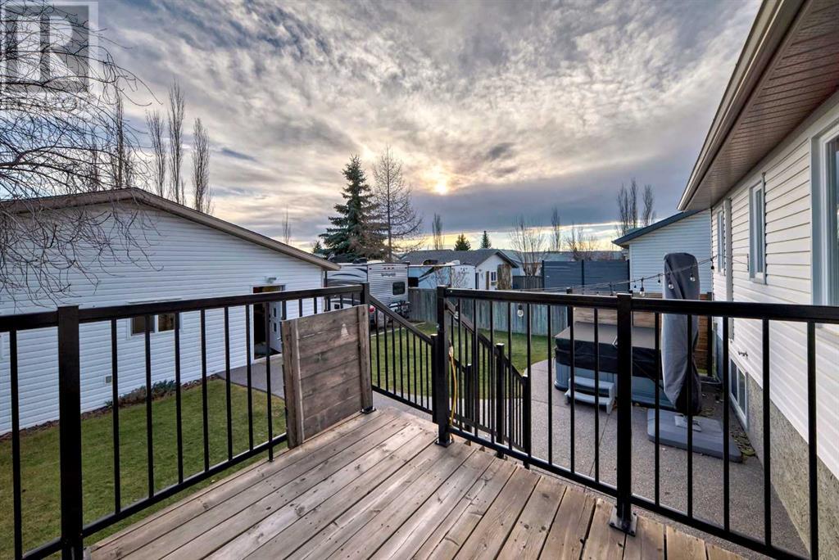89 West Mcdougal Road Cochrane, Alberta T4C 1P9
$649,900
One of Cochrane's BEST LOCATIONS, this updated Bi-level offers everything you need! On the main, a spacious living room leads you into the beautifully renovated kitchen/dining area. Quartz countertops, NEW APPLIANCES and a TON of cabinets highlight this space. 2 LARGE bedrooms (one with dbl closets could be used as master) and a RENOVATED 4pcs bath finish this level. Downstairs you'll find an awesome family room for movie/game nights, a custom wet bar/area and loads of storage. The master bedroom (or amazing guest room) is a quiet retreat with a large walk-in closet, glass enclosed shower, deep soaker tub, 2 sinks and wrapped with beautiful slate tile. Outside, this SOUTH FACING yard is large with RV/BOAT parking pad and MASSIVE 27x29 DOUBLE DETACHED GARAGE - a true MAN'S CAVE you've got to see! Walk to Mitford/CCA, plenty of parks (one ACROSS THE STREET!), dining, path system throughout Cochrane, Bow River, etc. ALL NEW WINDOWS/DOORS installed in 2015 a swell as A/C - Book your showing with your favorite realtor today. (id:52784)
Property Details
| MLS® Number | A2178109 |
| Property Type | Single Family |
| Community Name | West Valley |
| AmenitiesNearBy | Park, Playground, Schools, Shopping |
| Features | Back Lane, No Smoking Home |
| ParkingSpaceTotal | 2 |
| Plan | 9511147 |
| Structure | Deck |
Building
| BathroomTotal | 2 |
| BedroomsAboveGround | 2 |
| BedroomsBelowGround | 1 |
| BedroomsTotal | 3 |
| Appliances | Washer, Refrigerator, Dishwasher, Stove, Dryer, Hood Fan, Window Coverings |
| ArchitecturalStyle | Bi-level |
| BasementDevelopment | Finished |
| BasementType | Full (finished) |
| ConstructedDate | 1996 |
| ConstructionMaterial | Wood Frame |
| ConstructionStyleAttachment | Detached |
| CoolingType | Central Air Conditioning |
| ExteriorFinish | Vinyl Siding |
| FlooringType | Carpeted, Ceramic Tile, Hardwood, Linoleum |
| FoundationType | Poured Concrete |
| HeatingType | Forced Air |
| SizeInterior | 1120.4 Sqft |
| TotalFinishedArea | 1120.4 Sqft |
| Type | House |
Parking
| Detached Garage | 2 |
| Garage | |
| Heated Garage | |
| Oversize | |
| RV |
Land
| Acreage | No |
| FenceType | Fence |
| LandAmenities | Park, Playground, Schools, Shopping |
| LandscapeFeatures | Landscaped |
| SizeDepth | 34.99 M |
| SizeFrontage | 15.25 M |
| SizeIrregular | 534.00 |
| SizeTotal | 534 M2|4,051 - 7,250 Sqft |
| SizeTotalText | 534 M2|4,051 - 7,250 Sqft |
| ZoningDescription | R-ld |
Rooms
| Level | Type | Length | Width | Dimensions |
|---|---|---|---|---|
| Basement | Primary Bedroom | 14.08 Ft x 12.08 Ft | ||
| Basement | 5pc Bathroom | 9.92 Ft x 14.00 Ft | ||
| Basement | Recreational, Games Room | 14.08 Ft x 14.08 Ft | ||
| Main Level | Living Room | 20.25 Ft x 12.42 Ft | ||
| Main Level | Dining Room | 11.75 Ft x 11.75 Ft | ||
| Main Level | Bedroom | 10.33 Ft x 11.58 Ft | ||
| Main Level | 4pc Bathroom | 4.92 Ft x 11.17 Ft | ||
| Main Level | Bedroom | 11.33 Ft x 13.75 Ft | ||
| Main Level | Kitchen | 11.33 Ft x 9.75 Ft |
https://www.realtor.ca/real-estate/27630196/89-west-mcdougal-road-cochrane-west-valley
Interested?
Contact us for more information



