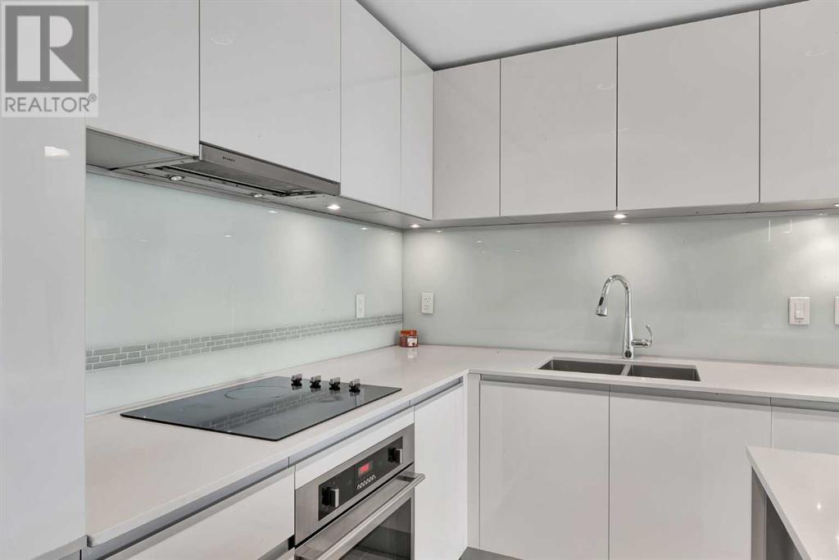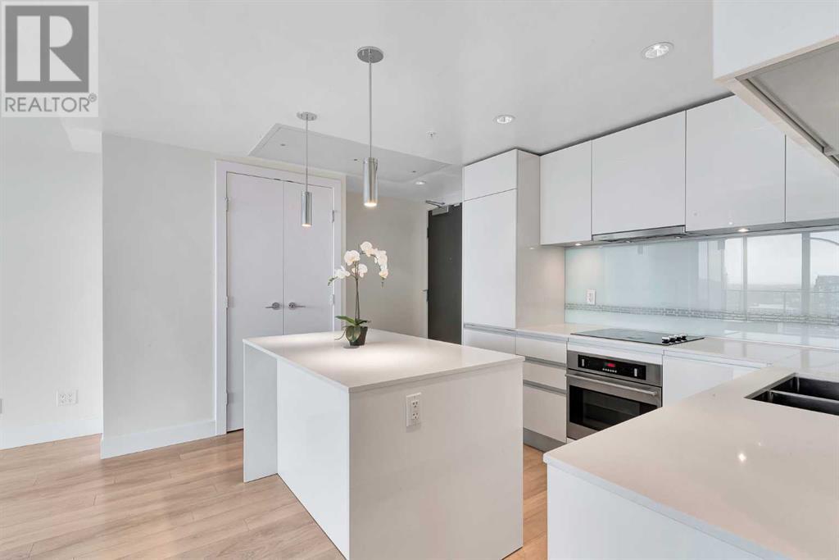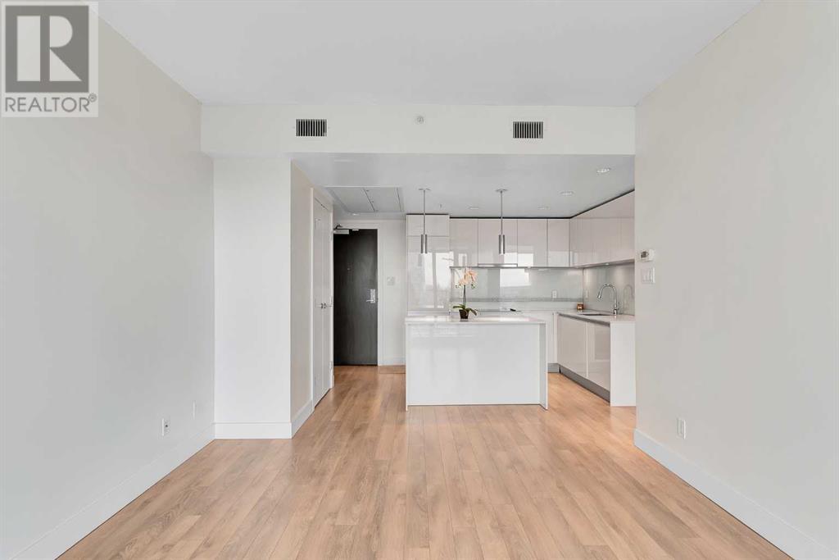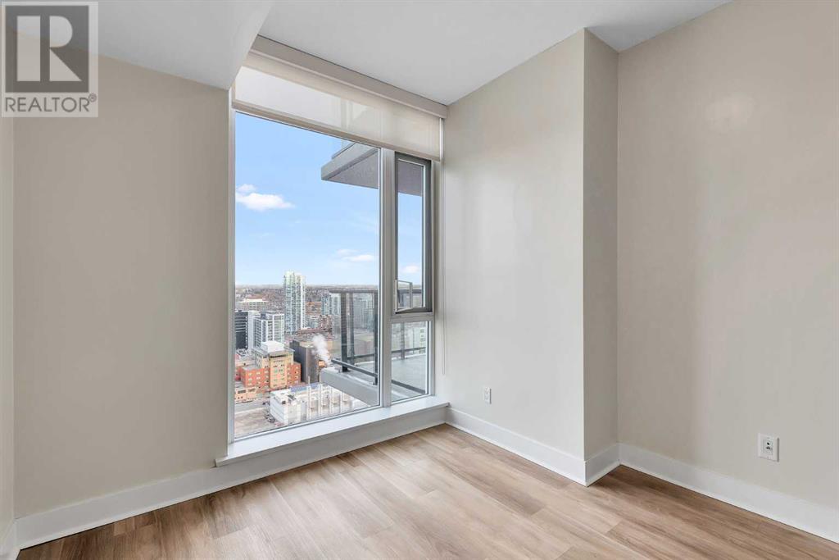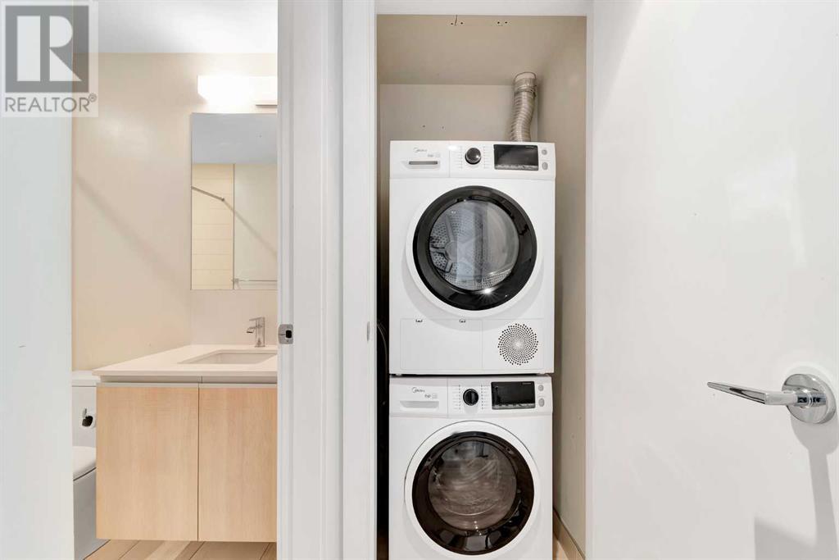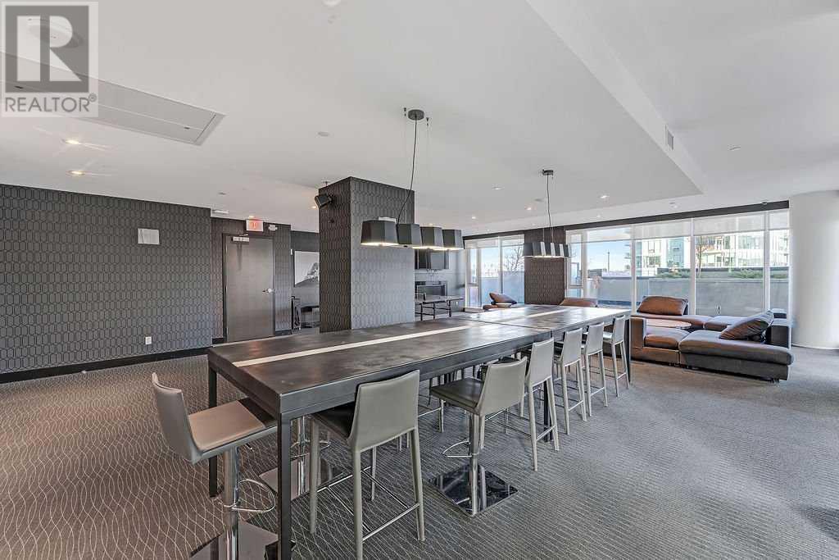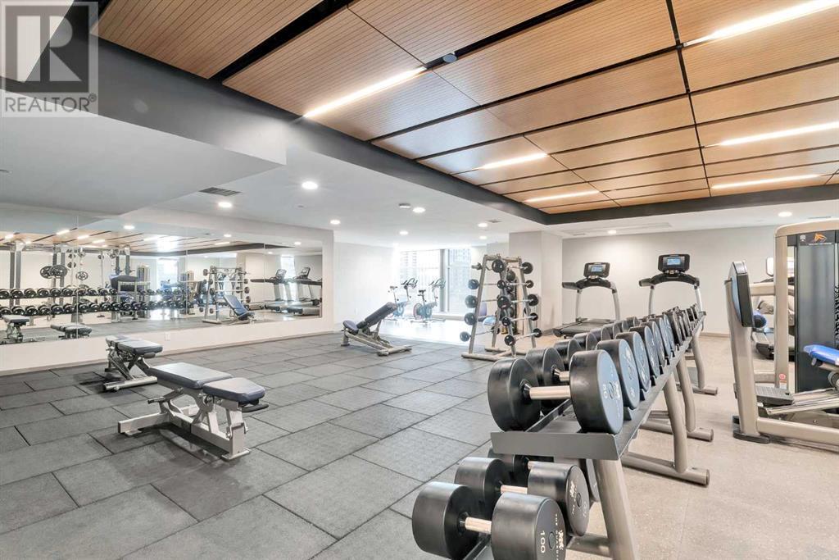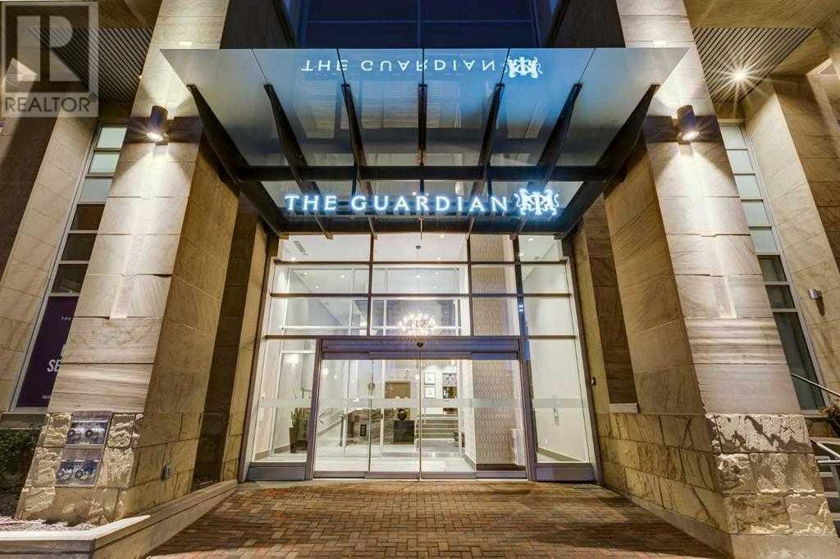2601, 1122 3 Street Se Calgary, Alberta T2G 0E7
$319,800Maintenance, Condominium Amenities, Heat, Insurance, Ground Maintenance, Property Management, Reserve Fund Contributions, Security, Sewer, Waste Removal, Water
$502.40 Monthly
Maintenance, Condominium Amenities, Heat, Insurance, Ground Maintenance, Property Management, Reserve Fund Contributions, Security, Sewer, Waste Removal, Water
$502.40 MonthlyThis is the unit you've been waiting for, with BREATHTAKING, UNOBSTRUCTED PANORAMIC VIEWS! Step into this exceptional one-bedroom, one-bathroom condo at The Guardian, one of Calgary's premier tallest residential towers. Nestled in the vibrant Beltline district, this modern unit boasts spectacular views of the City, Mountains, and Bow River, enhanced by contemporary finishes and an open-concept design that combines comfort with sophistication. The floor-to-ceiling windows flood the space with natural light, showcasing every detail. The sleek, gourmet kitchen features high-end European appliances, including a built-in panel refrigerator, easy-to-clean flat cooktop, built-in oven, hidden panel dishwasher, and a stylish glass backsplash. The open layout offers a striking quartz island that overlooks a spacious, sunlit living room, perfect for hosting while cooking. Wall-to-wall windows make the living area feel expansive, and a sliding glass door opens to an oversized balcony, seamlessly blending indoor and outdoor living. Savor your morning coffee with sunrise views, or unwind in the shade on long summer evenings. The bedroom is a serene space with large windows and impressive views, a roomy closet, a 4-piece bathroom, and in-suite laundry. Washer and dryer were replaced in 2023. The unit also includes a titled heated parking stall and a spacious storage locker (approx. 3’x6’x7’). Exclusive amenities at The Guardian include PET-FRIENDLY access, a Fitness Center, Yoga Studio, Social Club/Private Lounge, Garden Terrace with BBQ, fire pit, seating area, onsite concierge, and security, as well as an outdoor terrace and workshop. Located near Downtown Calgary's popular amenities—bars, restaurants, cafes, Sunterra, public library, parks, the C-Train, Bow and Elbow Rivers/pathways, and major roadways—this condo offers luxury living in an unbeatable urban location. Don’t miss your chance to call this remarkable unit home! Schedule your showing today! (id:52784)
Property Details
| MLS® Number | A2177300 |
| Property Type | Single Family |
| Neigbourhood | Acadia |
| Community Name | Beltline |
| AmenitiesNearBy | Park, Playground, Schools, Shopping |
| CommunityFeatures | Pets Allowed, Pets Allowed With Restrictions |
| Features | No Animal Home, No Smoking Home, Parking |
| ParkingSpaceTotal | 1 |
| Plan | 1512348 |
Building
| BathroomTotal | 1 |
| BedroomsAboveGround | 1 |
| BedroomsTotal | 1 |
| Amenities | Exercise Centre, Party Room, Recreation Centre |
| Appliances | Washer, Refrigerator, Cooktop - Electric, Dishwasher, Dryer, Microwave, Oven - Built-in, Hood Fan, Window Coverings, Garage Door Opener |
| ArchitecturalStyle | High Rise |
| BasementType | None |
| ConstructedDate | 2015 |
| ConstructionMaterial | Poured Concrete |
| ConstructionStyleAttachment | Attached |
| CoolingType | Central Air Conditioning |
| ExteriorFinish | Concrete |
| FlooringType | Ceramic Tile, Laminate |
| FoundationType | Poured Concrete |
| HeatingFuel | Natural Gas |
| HeatingType | Forced Air |
| StoriesTotal | 44 |
| SizeInterior | 515 Sqft |
| TotalFinishedArea | 515 Sqft |
| Type | Apartment |
Parking
| Underground |
Land
| Acreage | No |
| LandAmenities | Park, Playground, Schools, Shopping |
| SizeIrregular | 215.00 |
| SizeTotal | 215 M2|0-4,050 Sqft |
| SizeTotalText | 215 M2|0-4,050 Sqft |
| ZoningDescription | Dc |
Rooms
| Level | Type | Length | Width | Dimensions |
|---|---|---|---|---|
| Main Level | Living Room | 12.17 Ft x 11.08 Ft | ||
| Main Level | Kitchen | 9.17 Ft x 8.00 Ft | ||
| Main Level | Bedroom | 9.50 Ft x 8.33 Ft | ||
| Main Level | 4pc Bathroom | 7.67 Ft x 5.83 Ft | ||
| Main Level | Laundry Room | 2.83 Ft x 2.58 Ft | ||
| Main Level | Other | 10.92 Ft x 7.42 Ft |
https://www.realtor.ca/real-estate/27629349/2601-1122-3-street-se-calgary-beltline
Interested?
Contact us for more information












