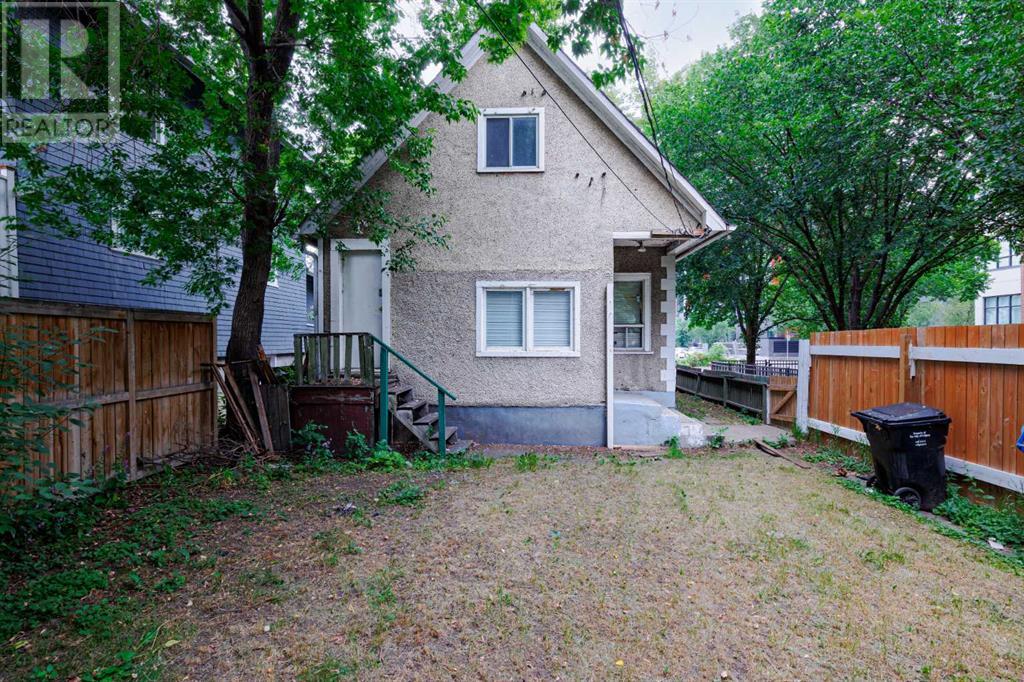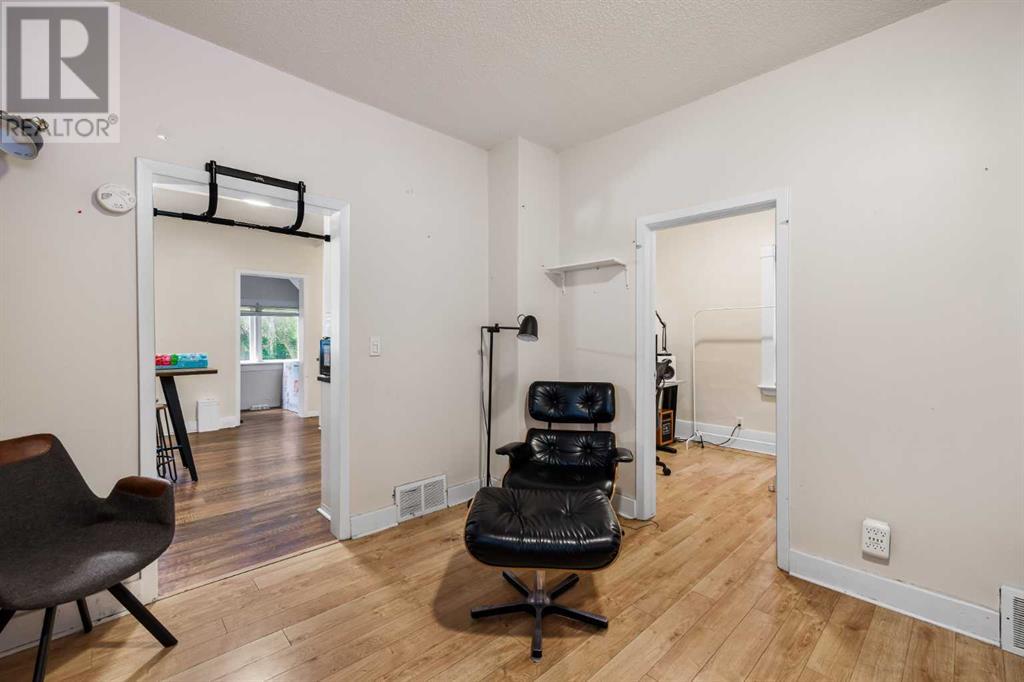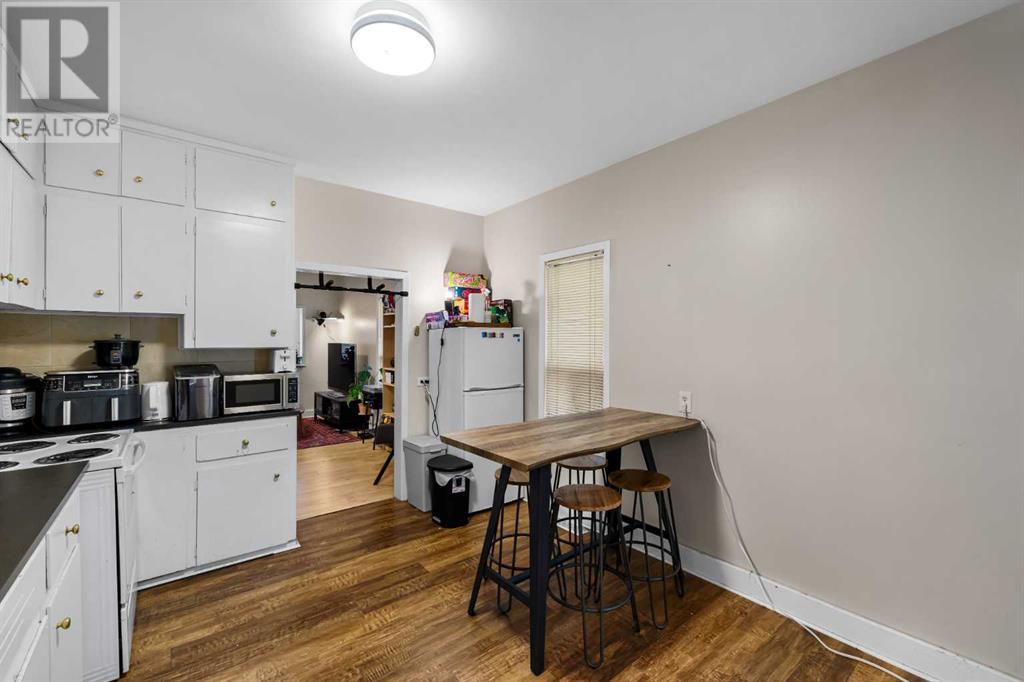849 Mcpherson Road Ne Calgary, Alberta T2E 4Z6
$560,000
A Nice and Cozy, Character home that is nestled amid a new high-density redevelopment area, only a block from the Zoo LRT station. EXCELLENT location close to downtown. The main floor has 9 ceilings and has one bedroom, an office (which can be made into a second bedroom), a kitchen with an eating area, a 3 pc bathroom and a living room. Upstairs is an illegal bachelor suite with an independent entrance that could be easily converted back to a two-story single-family dwelling. The basement is unfinished. Live on the main floor and rent out the upper suite. Recently rented for $1400 upstairs and $1600 main floor. Located right across the road from a public tennis court, the property is surrounded by walkways, and green space, and backs onto Memorial Drive with a secluded backyard. Mature, well-traveled pedestrian neighborhood with large trees. Views of downtown, the Bow River, and across from St. Patrick's Island. (id:52784)
Property Details
| MLS® Number | A2177868 |
| Property Type | Single Family |
| Neigbourhood | Bridgeland/Riverside |
| Community Name | Bridgeland/Riverside |
| AmenitiesNearBy | Playground |
| ParkingSpaceTotal | 2 |
| Plan | 4301r |
| Structure | None |
Building
| BathroomTotal | 2 |
| BedroomsAboveGround | 2 |
| BedroomsTotal | 2 |
| Appliances | Washer, Refrigerator, Dishwasher, Stove, Window Coverings |
| BasementDevelopment | Unfinished |
| BasementType | Full (unfinished) |
| ConstructedDate | 1912 |
| ConstructionMaterial | Wood Frame |
| ConstructionStyleAttachment | Detached |
| CoolingType | None |
| ExteriorFinish | Stucco |
| FlooringType | Hardwood |
| FoundationType | Poured Concrete |
| HeatingType | Forced Air |
| StoriesTotal | 2 |
| SizeInterior | 1215 Sqft |
| TotalFinishedArea | 1215 Sqft |
| Type | House |
Parking
| Other |
Land
| Acreage | No |
| FenceType | Fence |
| LandAmenities | Playground |
| SizeFrontage | 8.66 M |
| SizeIrregular | 2626.00 |
| SizeTotal | 2626 Sqft|0-4,050 Sqft |
| SizeTotalText | 2626 Sqft|0-4,050 Sqft |
| ZoningDescription | M-c1 |
Rooms
| Level | Type | Length | Width | Dimensions |
|---|---|---|---|---|
| Second Level | Primary Bedroom | 11.42 Ft x 16.42 Ft | ||
| Second Level | 4pc Bathroom | 4.08 Ft x 8.58 Ft | ||
| Second Level | Laundry Room | 11.50 Ft x 4.75 Ft | ||
| Second Level | Office | 12.33 Ft x 17.00 Ft | ||
| Basement | Other | 12.58 Ft x 20.08 Ft | ||
| Main Level | Living Room | 10.92 Ft x 15.67 Ft | ||
| Main Level | Other | 11.42 Ft x 13.17 Ft | ||
| Main Level | Bedroom | 7.67 Ft x 13.50 Ft | ||
| Main Level | Office | 7.58 Ft x 7.50 Ft | ||
| Main Level | Foyer | 10.42 Ft x 4.50 Ft | ||
| Main Level | 3pc Bathroom | 7.58 Ft x 8.75 Ft |
https://www.realtor.ca/real-estate/27629643/849-mcpherson-road-ne-calgary-bridgelandriverside
Interested?
Contact us for more information



























