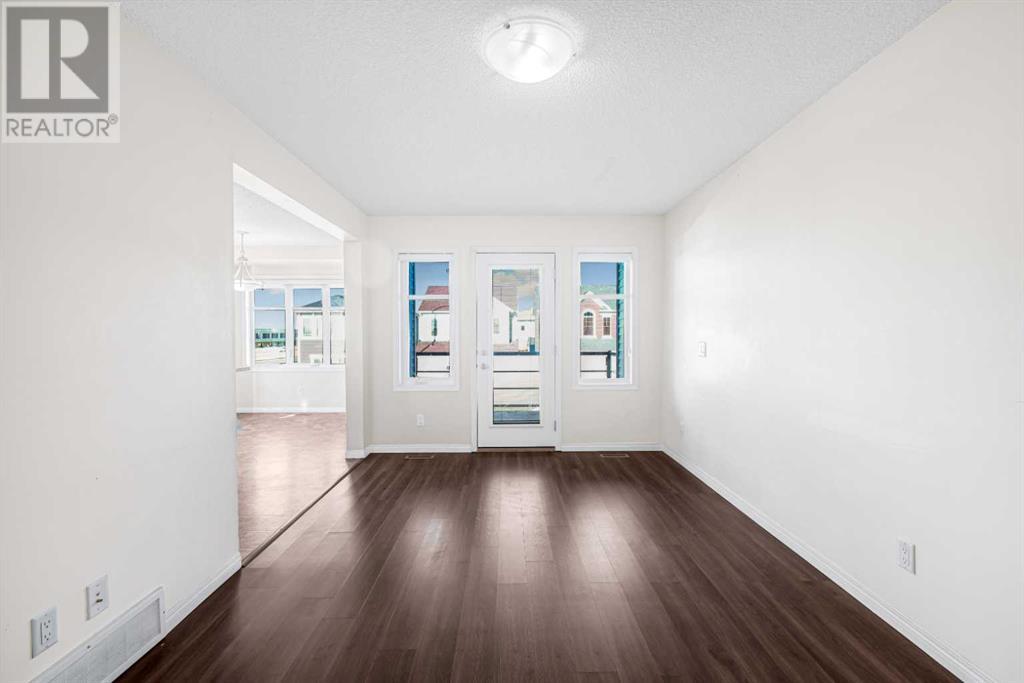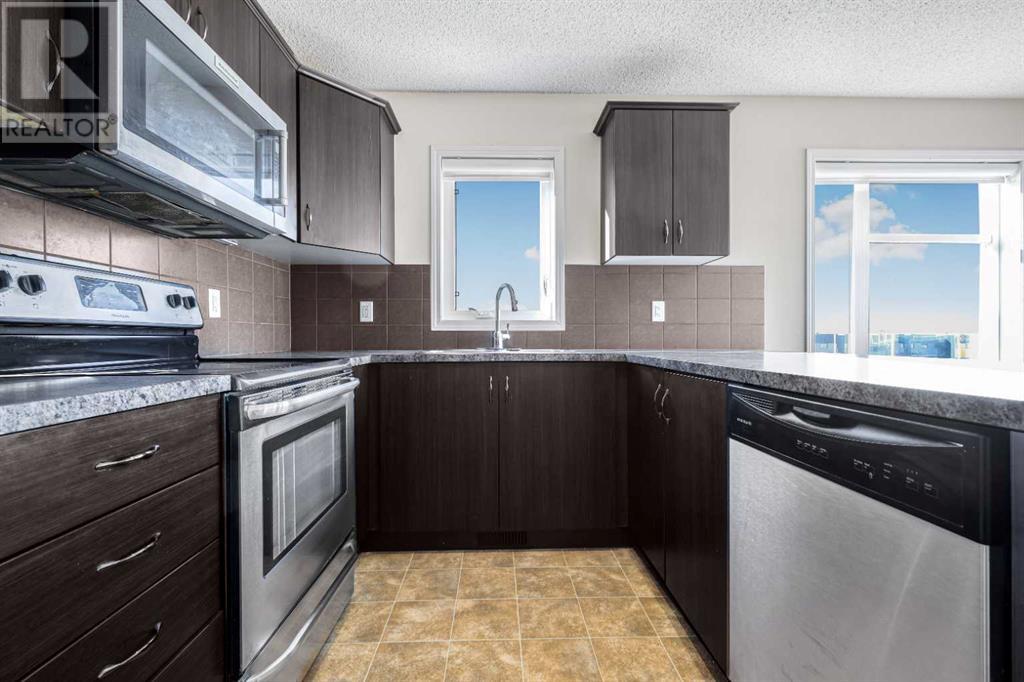194 Cityscape Common Ne Calgary, Alberta T3N 0N7
$429,000Maintenance, Common Area Maintenance, Insurance, Property Management, Reserve Fund Contributions, Waste Removal
$408.60 Monthly
Maintenance, Common Area Maintenance, Insurance, Property Management, Reserve Fund Contributions, Waste Removal
$408.60 MonthlyWelcome to this breathtaking 4 bedroom, 2.5 bathroom corner townhouse, perfectly situated in a prime location, close to the Airport and all amenties! Enjoy the best of both world - tranquility and convenience. Key Features:* - 4 spacious bedrooms with large closets and plenty of natural light - 2.5 bathrooms, perfect for family or roommates - Attached garage with direct access - Corner unit with stunning west-facing views - High ceilings and large windows for an airy feel - Private balcony for outdoor entertaining and relaxation - Open concept living, dining, and kitchen area - No carpet throughout; stylish laminate flooring - Triple pane windows through-out, providing sound insulation and energy efficiency. Call today to book your personal viewing! (id:52784)
Property Details
| MLS® Number | A2177931 |
| Property Type | Single Family |
| Neigbourhood | Cityscape |
| Community Name | Cityscape |
| AmenitiesNearBy | Park, Playground, Schools, Shopping |
| CommunityFeatures | Pets Allowed |
| Features | Other, Pvc Window |
| ParkingSpaceTotal | 2 |
| Plan | 1511109 |
Building
| BathroomTotal | 3 |
| BedroomsAboveGround | 4 |
| BedroomsTotal | 4 |
| Amenities | Other |
| Appliances | Refrigerator, Dishwasher, Stove, Microwave Range Hood Combo, Washer & Dryer |
| BasementType | None |
| ConstructedDate | 2015 |
| ConstructionStyleAttachment | Attached |
| CoolingType | None, See Remarks |
| ExteriorFinish | Stucco, Vinyl Siding |
| FlooringType | Laminate, Tile |
| FoundationType | Poured Concrete |
| HalfBathTotal | 1 |
| HeatingFuel | Natural Gas |
| HeatingType | Forced Air |
| StoriesTotal | 3 |
| SizeInterior | 1484.2 Sqft |
| TotalFinishedArea | 1484.2 Sqft |
| Type | Row / Townhouse |
Parking
| Other | |
| Parking Pad | |
| Attached Garage | 1 |
Land
| Acreage | No |
| FenceType | Not Fenced |
| LandAmenities | Park, Playground, Schools, Shopping |
| SizeFrontage | 10.97 M |
| SizeTotalText | Unknown |
| ZoningDescription | Dc |
Rooms
| Level | Type | Length | Width | Dimensions |
|---|---|---|---|---|
| Second Level | 2pc Bathroom | 5.25 Ft x 5.33 Ft | ||
| Second Level | Dining Room | 10.25 Ft x 8.00 Ft | ||
| Second Level | Kitchen | 10.25 Ft x 9.75 Ft | ||
| Second Level | Living Room | 10.08 Ft x 20.83 Ft | ||
| Third Level | 4pc Bathroom | 4.83 Ft x 7.92 Ft | ||
| Third Level | 4pc Bathroom | 8.08 Ft x 4.83 Ft | ||
| Third Level | Bedroom | 10.08 Ft x 9.08 Ft | ||
| Third Level | Bedroom | 11.67 Ft x 8.25 Ft | ||
| Third Level | Primary Bedroom | 11.67 Ft x 13.50 Ft | ||
| Main Level | Bedroom | 9.50 Ft x 13.42 Ft |
https://www.realtor.ca/real-estate/27630385/194-cityscape-common-ne-calgary-cityscape
Interested?
Contact us for more information
















