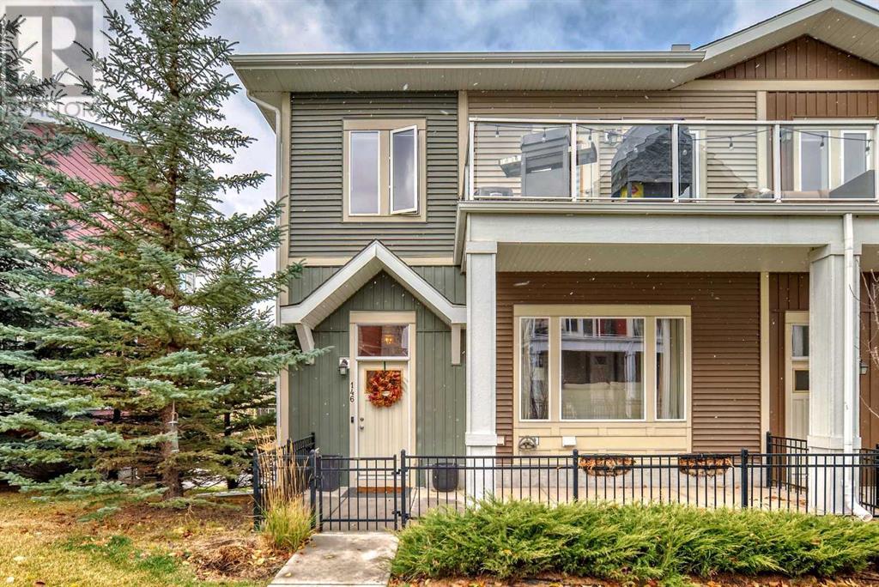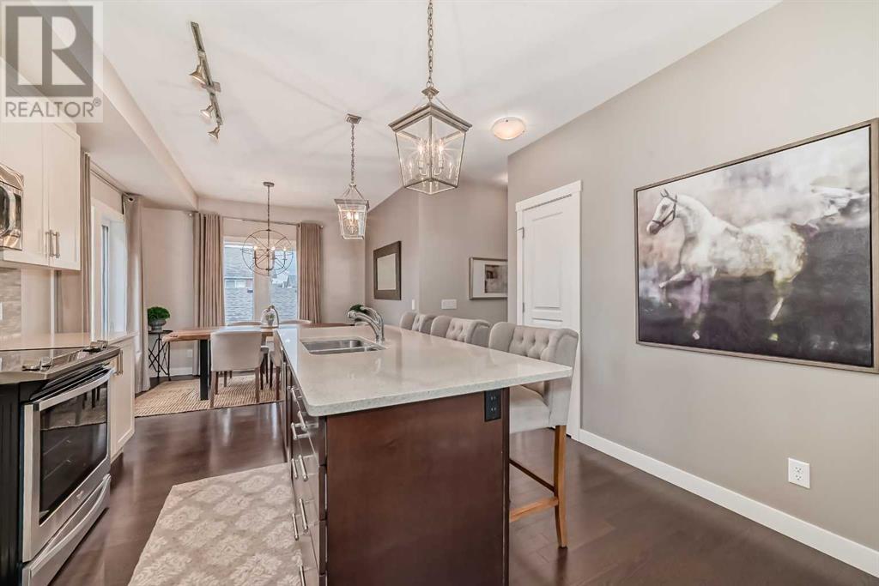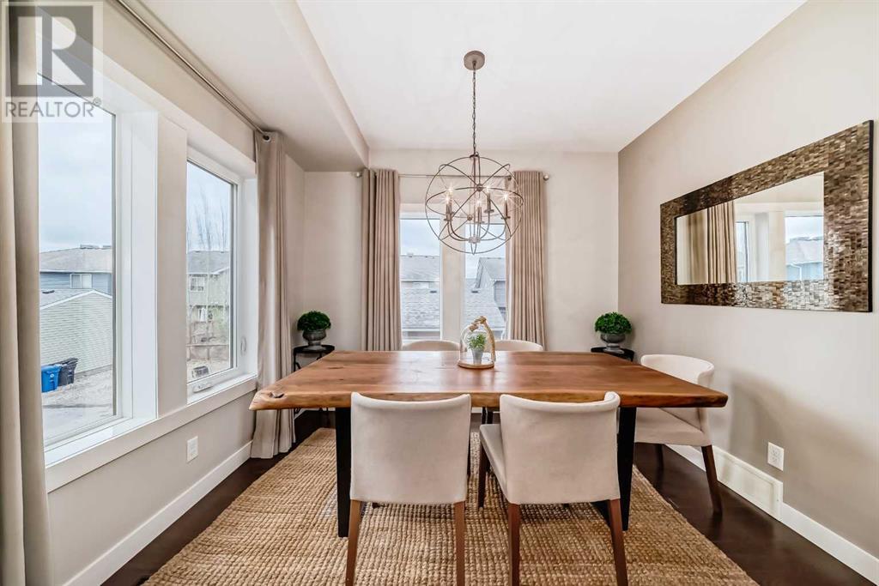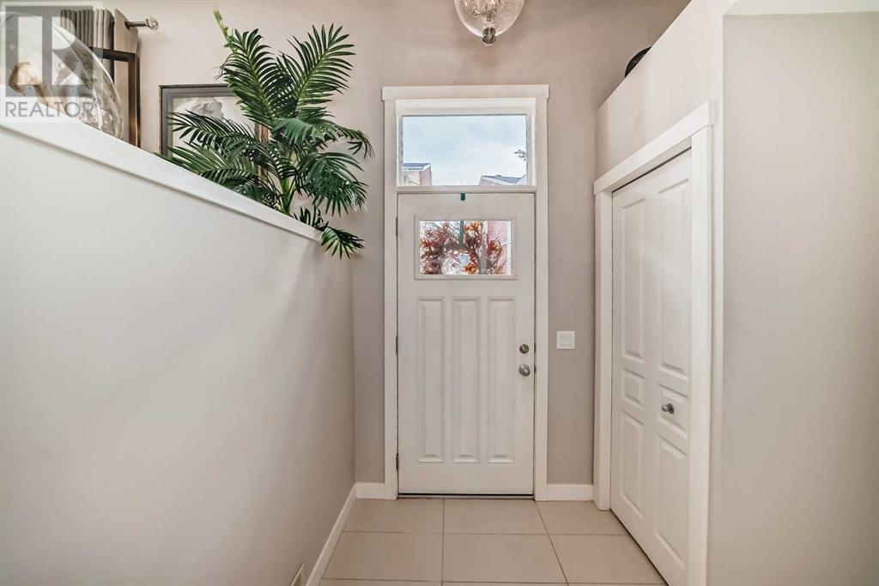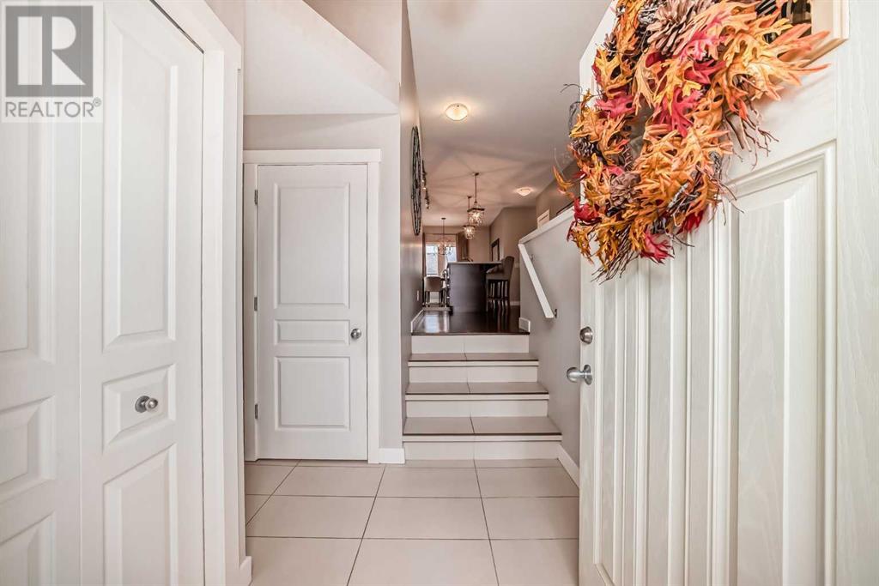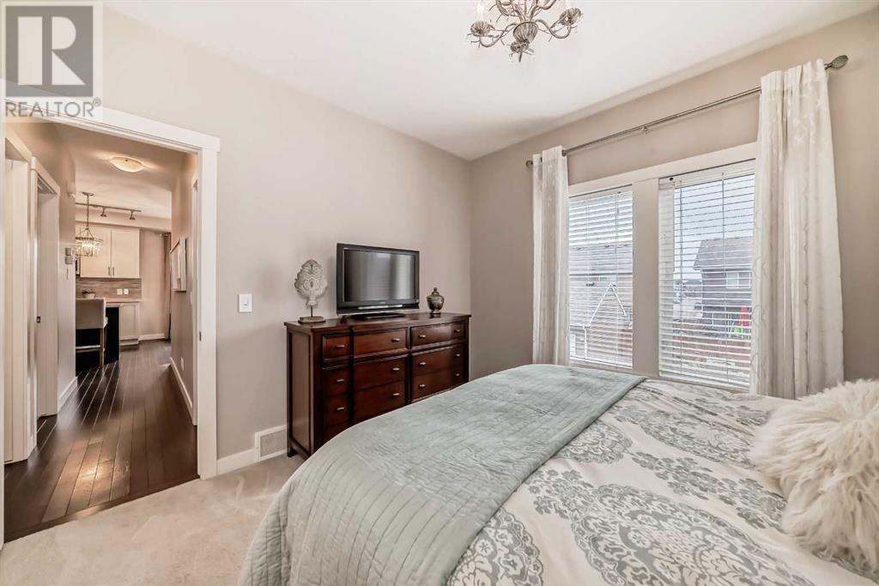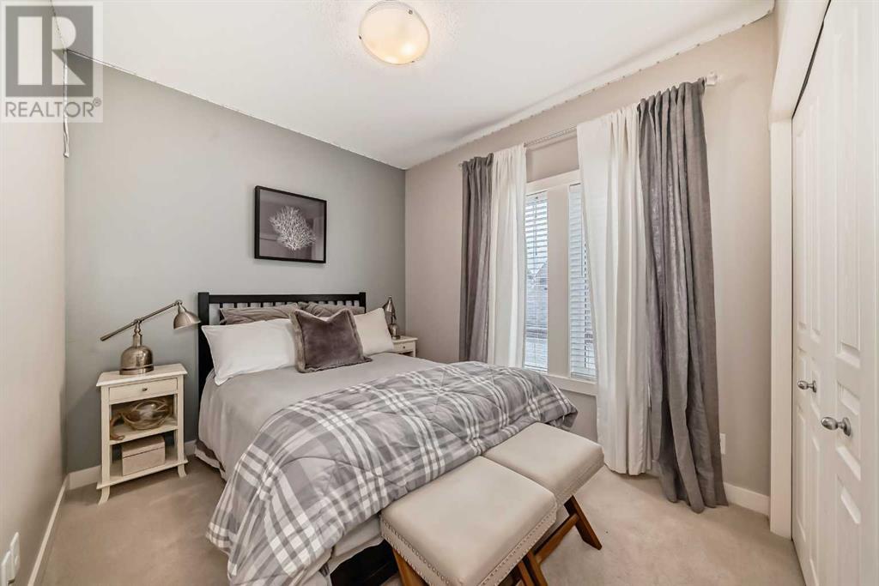146 Auburn Meadows Walk Se Calgary, Alberta T3M 2E7
$520,000Maintenance, Common Area Maintenance, Insurance, Ground Maintenance, Parking, Property Management, Reserve Fund Contributions, Waste Removal
$342 Monthly
Maintenance, Common Area Maintenance, Insurance, Ground Maintenance, Parking, Property Management, Reserve Fund Contributions, Waste Removal
$342 MonthlyThis exquisite 2-bedroom, 2-bathroom bungalow townhouse in Auburn Bay offers a modern and comfortable lifestyle. The open-concept layout seamlessly connects the living, dining, and kitchen areas, creating a spacious and inviting atmosphere. The cozy fireplace adds a touch of warmth and elegance to the living space. The gourmet kitchen, featuring a large island and sleek quartz countertops, is perfect for culinary enthusiasts. The master bedroom is a private sanctuary with a walk-in closet and a luxurious ensuite bathroom. Step outside onto the huge front patio and enjoy the fresh air in your own private oasis. With a double attached garage, 9-foot ceilings, and a prime location in Auburn Bay, this townhouse offers the best of both worlds: modern luxury and serene community living. (id:52784)
Property Details
| MLS® Number | A2177791 |
| Property Type | Single Family |
| Neigbourhood | Auburn Bay |
| Community Name | Auburn Bay |
| AmenitiesNearBy | Park, Playground, Schools, Shopping, Water Nearby |
| CommunityFeatures | Lake Privileges, Pets Allowed |
| Features | No Animal Home, No Smoking Home, Parking |
| ParkingSpaceTotal | 2 |
| Plan | 1412717 |
Building
| BathroomTotal | 2 |
| BedroomsAboveGround | 2 |
| BedroomsTotal | 2 |
| Amenities | Recreation Centre |
| Appliances | Washer, Refrigerator, Dishwasher, Stove, Dryer, Microwave Range Hood Combo, Window Coverings, Garage Door Opener |
| ArchitecturalStyle | Bungalow |
| BasementDevelopment | Partially Finished |
| BasementType | Partial (partially Finished) |
| ConstructedDate | 2015 |
| ConstructionMaterial | Wood Frame |
| ConstructionStyleAttachment | Attached |
| CoolingType | None |
| ExteriorFinish | Vinyl Siding |
| FireplacePresent | Yes |
| FireplaceTotal | 1 |
| FlooringType | Carpeted, Hardwood, Tile |
| FoundationType | Poured Concrete |
| HeatingType | Other, Forced Air |
| StoriesTotal | 1 |
| SizeInterior | 1118.6 Sqft |
| TotalFinishedArea | 1118.6 Sqft |
| Type | Row / Townhouse |
Parking
| Attached Garage | 2 |
Land
| Acreage | No |
| FenceType | Partially Fenced |
| LandAmenities | Park, Playground, Schools, Shopping, Water Nearby |
| LandscapeFeatures | Landscaped |
| SizeTotalText | Unknown |
| ZoningDescription | Dc |
Rooms
| Level | Type | Length | Width | Dimensions |
|---|---|---|---|---|
| Main Level | Other | 6.17 Ft x 7.75 Ft | ||
| Main Level | Living Room | 14.00 Ft x 18.75 Ft | ||
| Main Level | Kitchen | 11.33 Ft x 12.58 Ft | ||
| Main Level | Dining Room | 8.08 Ft x 10.58 Ft | ||
| Main Level | Laundry Room | 8.83 Ft x 6.17 Ft | ||
| Main Level | Primary Bedroom | 11.08 Ft x 11.58 Ft | ||
| Main Level | Bedroom | 8.67 Ft x 10.00 Ft | ||
| Main Level | 4pc Bathroom | 8.58 Ft x 4.92 Ft | ||
| Main Level | Other | 8.58 Ft x 4.67 Ft | ||
| Main Level | 4pc Bathroom | 8.92 Ft x 4.92 Ft | ||
| Main Level | Other | 8.67 Ft x 25.75 Ft |
https://www.realtor.ca/real-estate/27623690/146-auburn-meadows-walk-se-calgary-auburn-bay
Interested?
Contact us for more information

