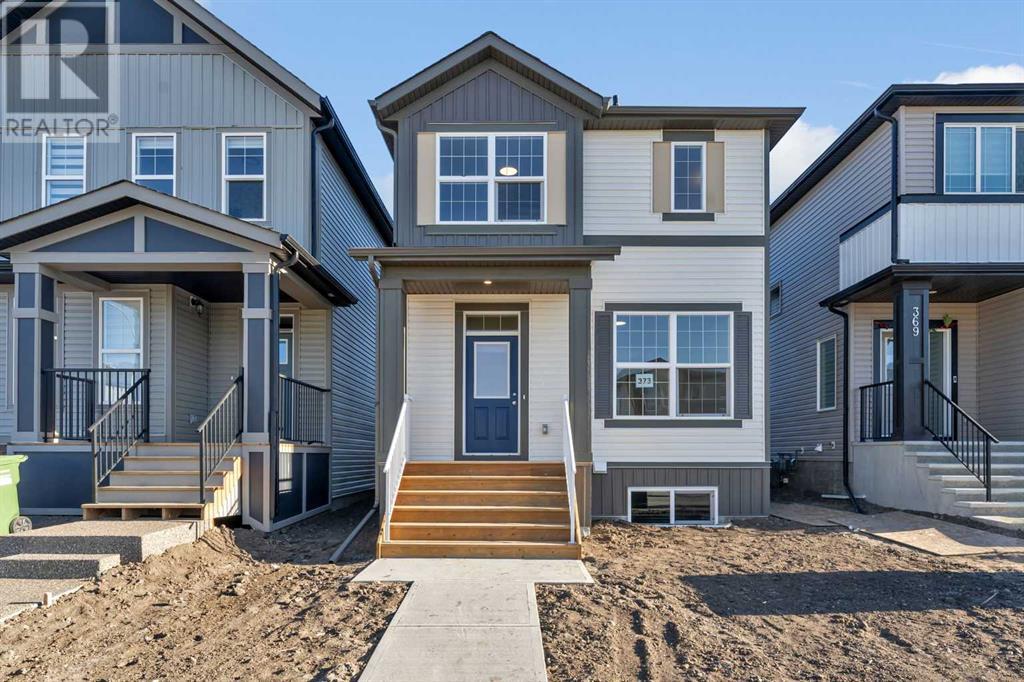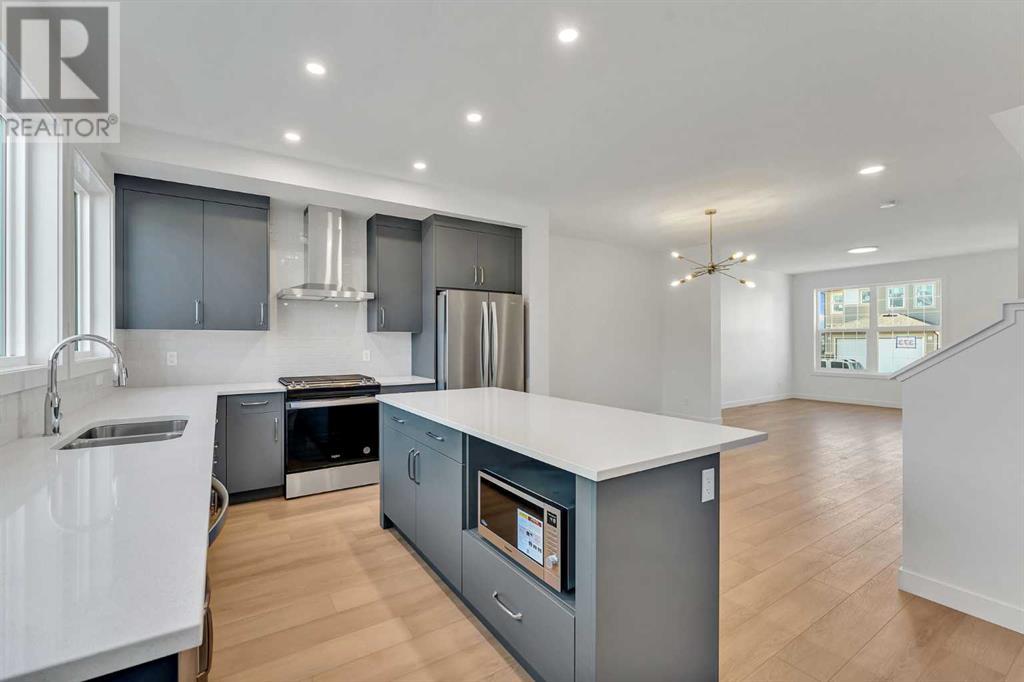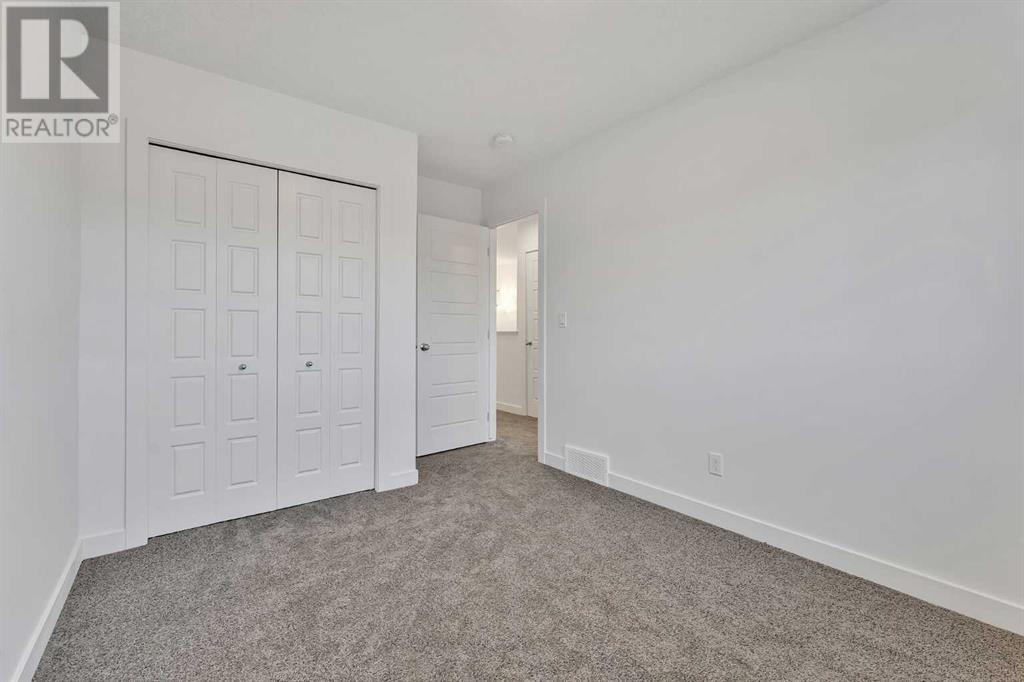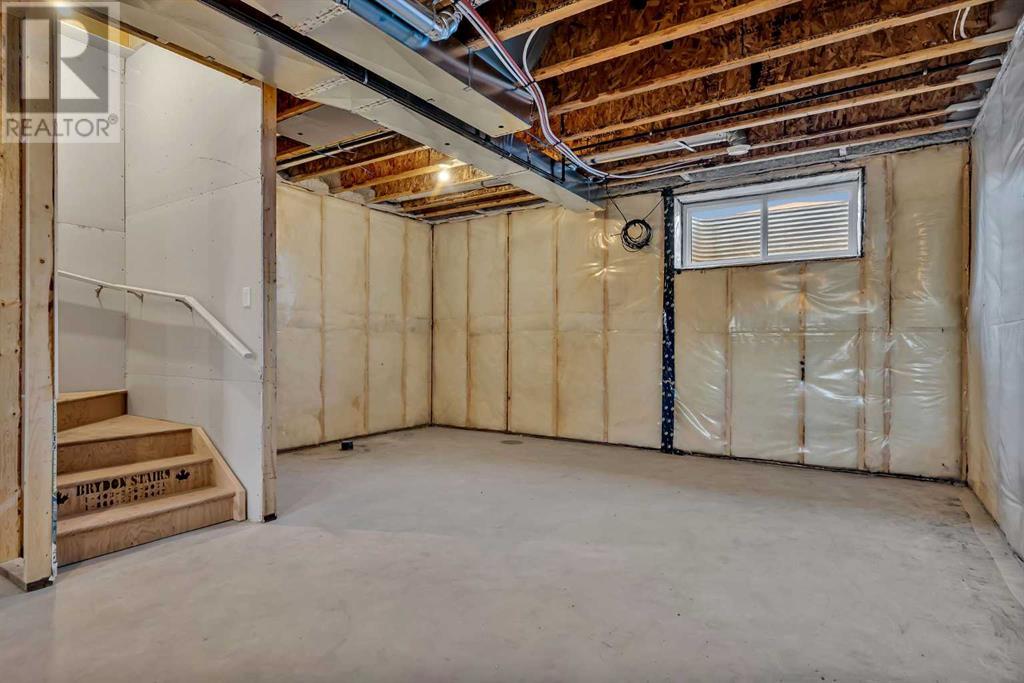3 Bedroom
3 Bathroom
1545.39 sqft
None
Central Heating, Forced Air
$655,000
Discover modern living at its finest in this brand-new, beautifully crafted single-family home in the sought-after community of Cornerbrook! With 1,545 sq. ft. of well-designed space, this home blends style and functionality for the perfect lifestyle upgrade. Step inside to a bright and inviting main floor, featuring an open-concept living area and a chef-inspired kitchen equipped with luxurious quartz countertops, premium stainless steel appliances, a gas range, and elegant cabinetry that stretches to the ceiling. Beautifully appointed lighting enhances every corner, creating a warm ambiance for gatherings and everyday moments.Upstairs, retreat to the spacious primary bedroom, complete with a private 4-piece ensuite and a walk-in closet. Two additional bedrooms and a second full 4-piece bathroom provide plenty of room for family and guests. Enjoy the convenience of an upper-level laundry room, plus a versatile bonus space ideal for a home office, study area, or cozy reading nook.The unfinished basement awaits your personal touch and includes a 9 Feet ceiling, 2 windows, separate side entrance, opening up endless possibilities for future development. Perfectly located just minutes from parks, playgrounds, transit, grocery stores, and schools, this home also offers quick access to Stoney Trail and is a short drive from the airport. Embrace the lifestyle you’ve been waiting for—this Cornerbrook gem won’t last long! (id:52784)
Property Details
|
MLS® Number
|
A2176993 |
|
Property Type
|
Single Family |
|
Neigbourhood
|
Cornerstone |
|
Community Name
|
Cornerstone |
|
AmenitiesNearBy
|
Park, Playground, Schools, Shopping |
|
Features
|
Other, Back Lane, No Animal Home, No Smoking Home, Level |
|
ParkingSpaceTotal
|
2 |
|
Plan
|
2311648 |
Building
|
BathroomTotal
|
3 |
|
BedroomsAboveGround
|
3 |
|
BedroomsTotal
|
3 |
|
Age
|
New Building |
|
Amenities
|
Other |
|
Appliances
|
Refrigerator, Range - Gas, Dishwasher, Microwave, Oven - Built-in, Hood Fan |
|
BasementDevelopment
|
Unfinished |
|
BasementFeatures
|
Separate Entrance |
|
BasementType
|
Full (unfinished) |
|
ConstructionMaterial
|
Poured Concrete, Wood Frame |
|
ConstructionStyleAttachment
|
Detached |
|
CoolingType
|
None |
|
ExteriorFinish
|
Concrete, Vinyl Siding |
|
FlooringType
|
Carpeted, Tile, Vinyl Plank |
|
FoundationType
|
Poured Concrete |
|
HalfBathTotal
|
1 |
|
HeatingType
|
Central Heating, Forced Air |
|
StoriesTotal
|
2 |
|
SizeInterior
|
1545.39 Sqft |
|
TotalFinishedArea
|
1545.39 Sqft |
|
Type
|
House |
Parking
Land
|
Acreage
|
No |
|
FenceType
|
Not Fenced |
|
LandAmenities
|
Park, Playground, Schools, Shopping |
|
SizeIrregular
|
2787.85 |
|
SizeTotal
|
2787.85 Sqft|0-4,050 Sqft |
|
SizeTotalText
|
2787.85 Sqft|0-4,050 Sqft |
|
ZoningDescription
|
R-g |
Rooms
| Level |
Type |
Length |
Width |
Dimensions |
|
Second Level |
4pc Bathroom |
|
|
9.08 Ft x 4.92 Ft |
|
Second Level |
4pc Bathroom |
|
|
8.25 Ft x 8.75 Ft |
|
Second Level |
Bedroom |
|
|
9.08 Ft x 13.25 Ft |
|
Second Level |
Bedroom |
|
|
9.50 Ft x 9.75 Ft |
|
Second Level |
Primary Bedroom |
|
|
10.33 Ft x 12.08 Ft |
|
Second Level |
Other |
|
|
7.42 Ft x 9.42 Ft |
|
Main Level |
2pc Bathroom |
|
|
5.17 Ft x 4.92 Ft |
|
Main Level |
Dining Room |
|
|
14.75 Ft x 10.83 Ft |
|
Main Level |
Kitchen |
|
|
18.58 Ft x 12.08 Ft |
|
Main Level |
Living Room |
|
|
12.75 Ft x 14.50 Ft |
https://www.realtor.ca/real-estate/27624851/373-cornerbrook-road-ne-calgary-cornerstone








































