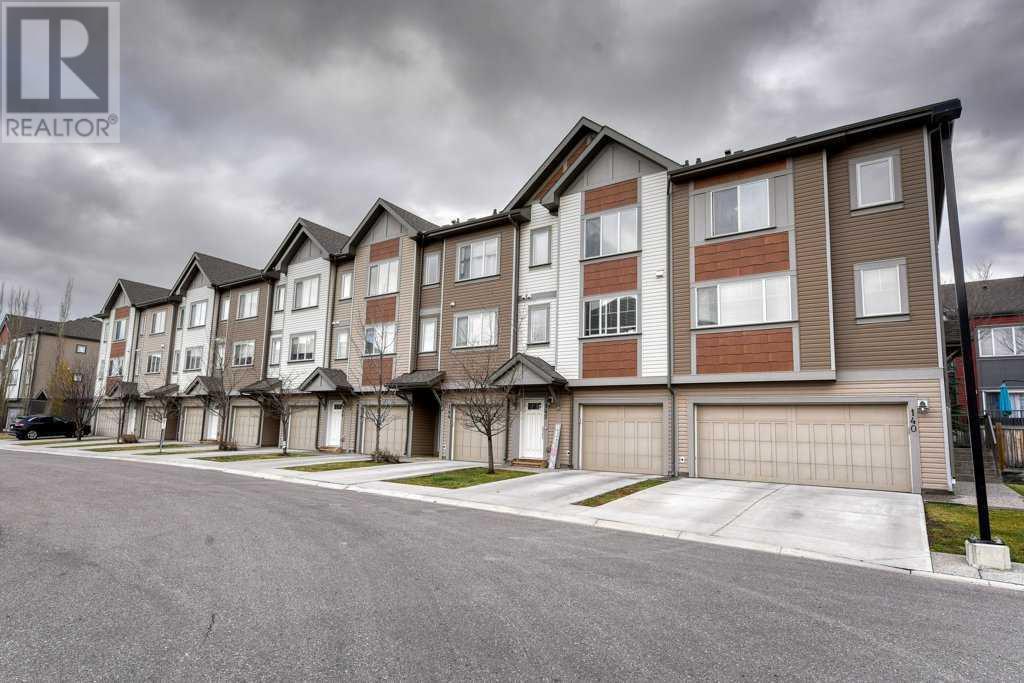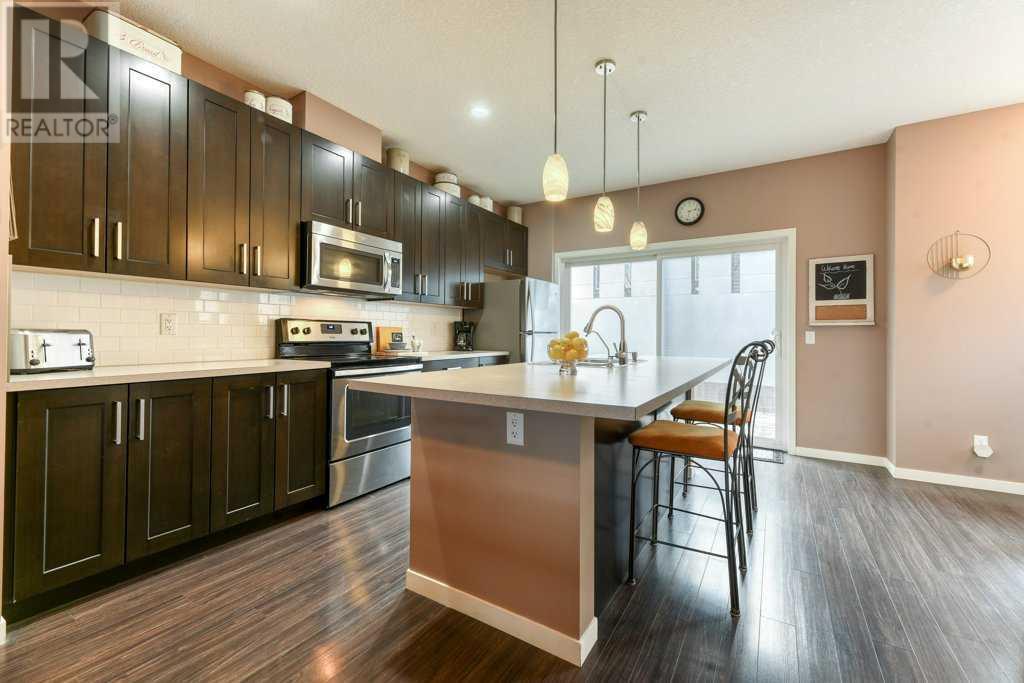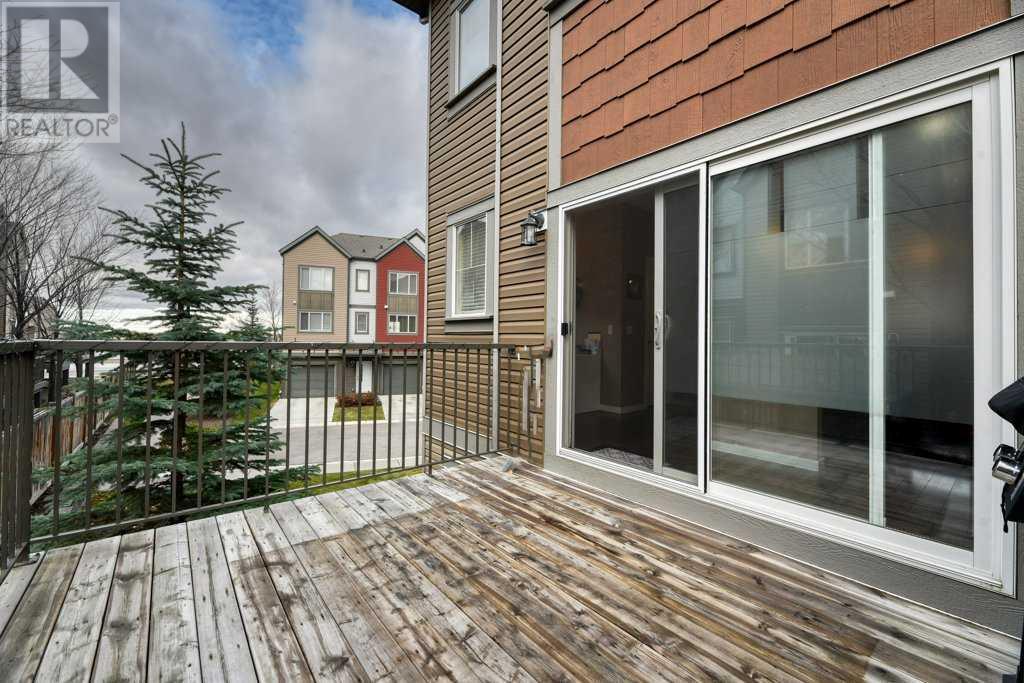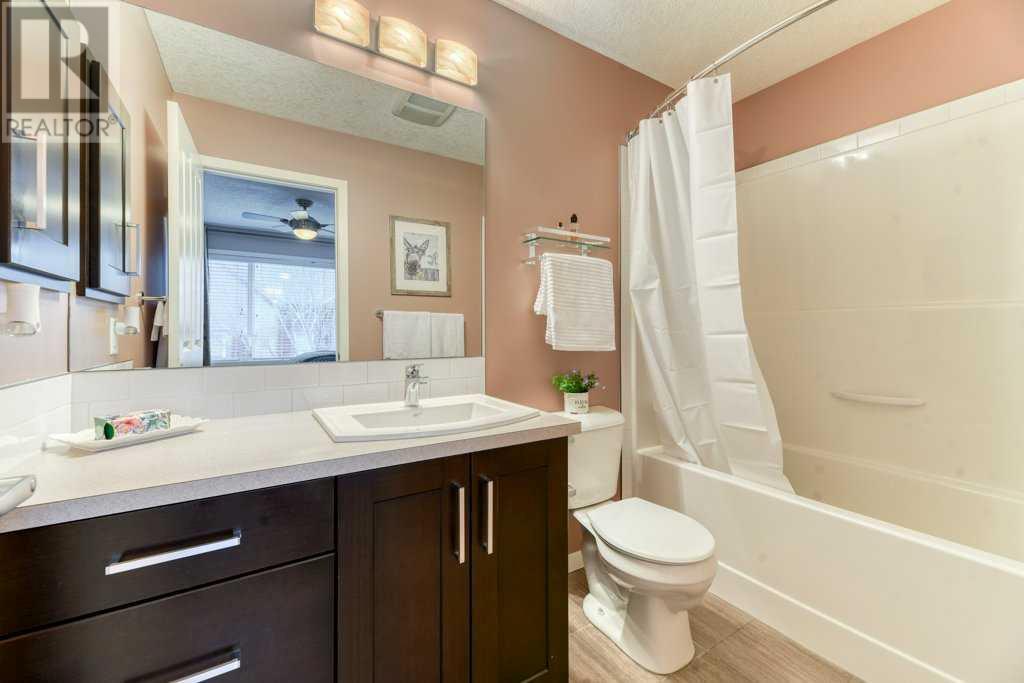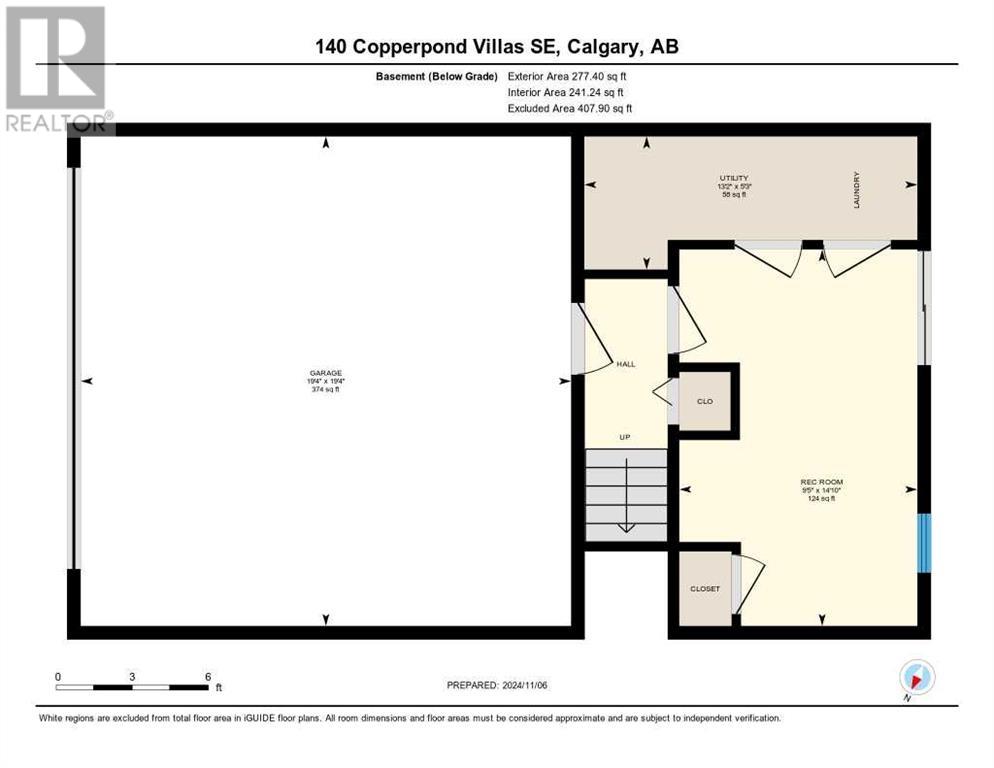140 Copperpond Villas Se Calgary, Alberta T2Z 5B8
$499,500Maintenance, Common Area Maintenance, Insurance, Property Management, Reserve Fund Contributions, Waste Removal
$372.10 Monthly
Maintenance, Common Area Maintenance, Insurance, Property Management, Reserve Fund Contributions, Waste Removal
$372.10 MonthlyThis beautifully maintained END UNIT townhome is located in the vibrant and popular community of Copperfield. This fully developed home is one of the largest units in this well maintained complex and as an end unit has a rare 2 CAR GARAGE that is both insulated and drywalled The second floor has a family friendly open concept layout and 9 ft ceilings. A dining area complete with alcove for a sideboard or hutch is conveniently situated between the spacious living room and kitchen allowing a seamless flow from one room to the next. The well equipped kitchen boasts all stainless steel appliances, modern shaker style cabinets, a large island with seating and access to your nice sized balcony with natural gas hook up for your BBQ. Right next to the kitchen there is a cozy little alcove that would make a great office or space for kids to do homework or play while you are cooking. There is also a terrific sized 2 pc bath on this level that includes both a window and storage shelves. Upstairs you’ll find 3 good sized bedrooms including the primary complete with a full ensuite bath and a large walk in closet that includes a window. The other 2 bedrooms share the main bath. The main level of this home includes your entryway from the garage as well as a flex space that can be used as 4th bedroom, home office or maybe a home gym. This level features a walk out to your covered back patio where you can create a nice little outdoor oasis. A stacker washer and dryer is nicely tucked into one of the closets down here optimizing storage space. And don’t bother bringing along your lawnmower or snow shovel because common area maintenance and snow removal are included in the condo fees freeing up more time for you to do what you love. You’re going to love living in the charming neighbourhood of Copperfield which offers a unique blend of modern amenities intertwined with the natural landscape. You’ll enjoy easy access to any amenity you could possibly need, great schools, parks and pat hways and of course The South Health Campus. This home has so much to offer at such a great value! Don’t miss your chance to call it yours. (dishwasher is three years old and dryer is 1 year old) (id:52784)
Property Details
| MLS® Number | A2177442 |
| Property Type | Single Family |
| Neigbourhood | Copperfield |
| Community Name | Copperfield |
| AmenitiesNearBy | Park, Playground, Schools, Shopping |
| CommunityFeatures | Pets Allowed With Restrictions |
| Features | Pvc Window, Closet Organizers, No Smoking Home, Parking |
| ParkingSpaceTotal | 4 |
| Plan | 1510948 |
| Structure | Deck |
Building
| BathroomTotal | 3 |
| BedroomsAboveGround | 3 |
| BedroomsTotal | 3 |
| Appliances | Washer, Refrigerator, Dishwasher, Stove, Dryer, Microwave Range Hood Combo, Window Coverings, Garage Door Opener |
| BasementType | None |
| ConstructedDate | 2016 |
| ConstructionStyleAttachment | Attached |
| CoolingType | None |
| ExteriorFinish | Vinyl Siding |
| FlooringType | Carpeted, Laminate, Tile |
| FoundationType | Poured Concrete |
| HalfBathTotal | 1 |
| HeatingFuel | Natural Gas |
| HeatingType | Forced Air |
| StoriesTotal | 3 |
| SizeInterior | 1716.99 Sqft |
| TotalFinishedArea | 1716.99 Sqft |
| Type | Row / Townhouse |
Parking
| Attached Garage | 2 |
Land
| Acreage | No |
| FenceType | Not Fenced |
| LandAmenities | Park, Playground, Schools, Shopping |
| LandscapeFeatures | Landscaped, Lawn |
| SizeDepth | 20 M |
| SizeFrontage | 10.74 M |
| SizeIrregular | 2895.00 |
| SizeTotal | 2895 Sqft|0-4,050 Sqft |
| SizeTotalText | 2895 Sqft|0-4,050 Sqft |
| ZoningDescription | M-g |
Rooms
| Level | Type | Length | Width | Dimensions |
|---|---|---|---|---|
| Second Level | 2pc Bathroom | 4.17 Ft x 8.83 Ft | ||
| Second Level | Den | 6.08 Ft x 5.08 Ft | ||
| Second Level | Dining Room | 15.08 Ft x 6.67 Ft | ||
| Second Level | Kitchen | 13.08 Ft x 14.33 Ft | ||
| Second Level | Living Room | 14.50 Ft x 14.08 Ft | ||
| Main Level | Recreational, Games Room | 14.83 Ft x 9.42 Ft | ||
| Main Level | Furnace | 5.25 Ft x 13.17 Ft | ||
| Upper Level | 4pc Bathroom | 8.92 Ft x 4.92 Ft | ||
| Upper Level | 4pc Bathroom | 8.92 Ft x 4.92 Ft | ||
| Upper Level | Bedroom | 9.67 Ft x 9.25 Ft | ||
| Upper Level | Bedroom | 9.25 Ft x 12.75 Ft | ||
| Upper Level | Primary Bedroom | 13.33 Ft x 14.08 Ft | ||
| Upper Level | Other | 6.33 Ft x 9.50 Ft |
https://www.realtor.ca/real-estate/27626456/140-copperpond-villas-se-calgary-copperfield
Interested?
Contact us for more information



