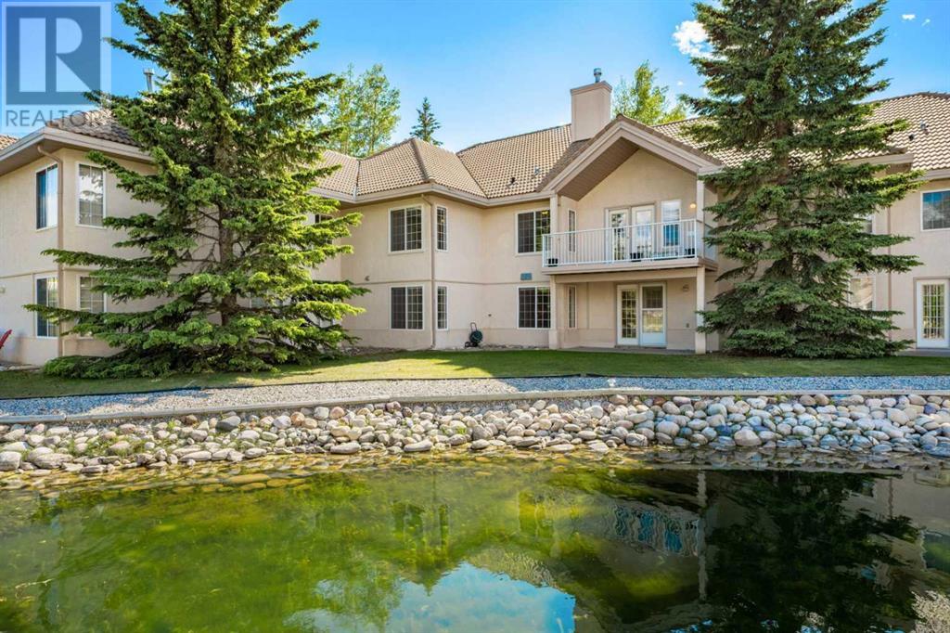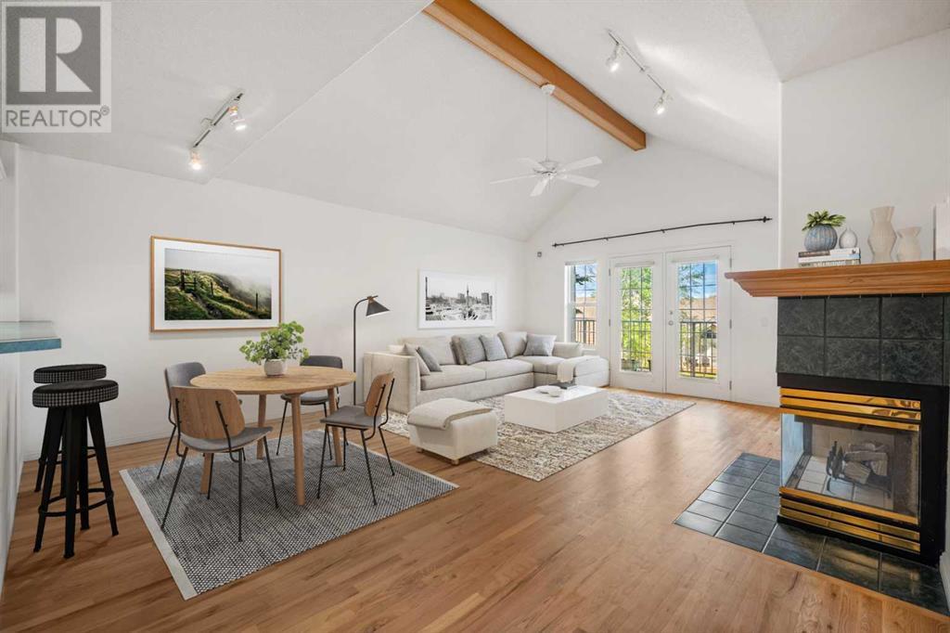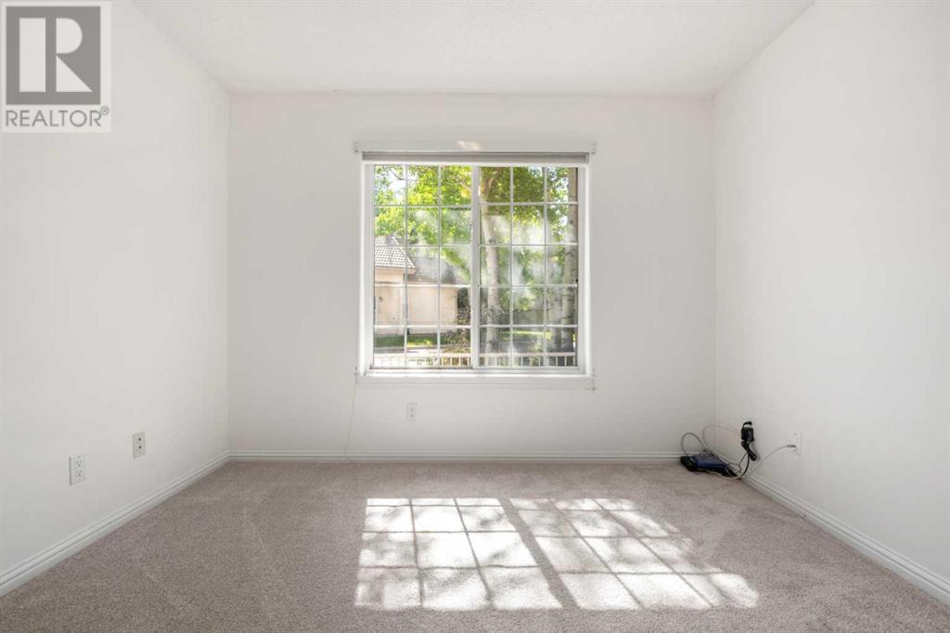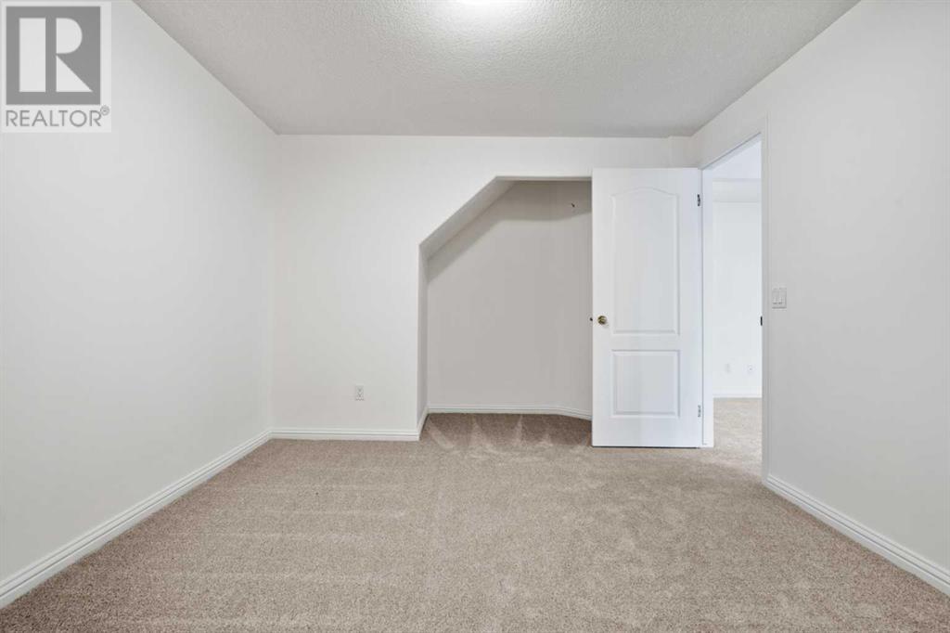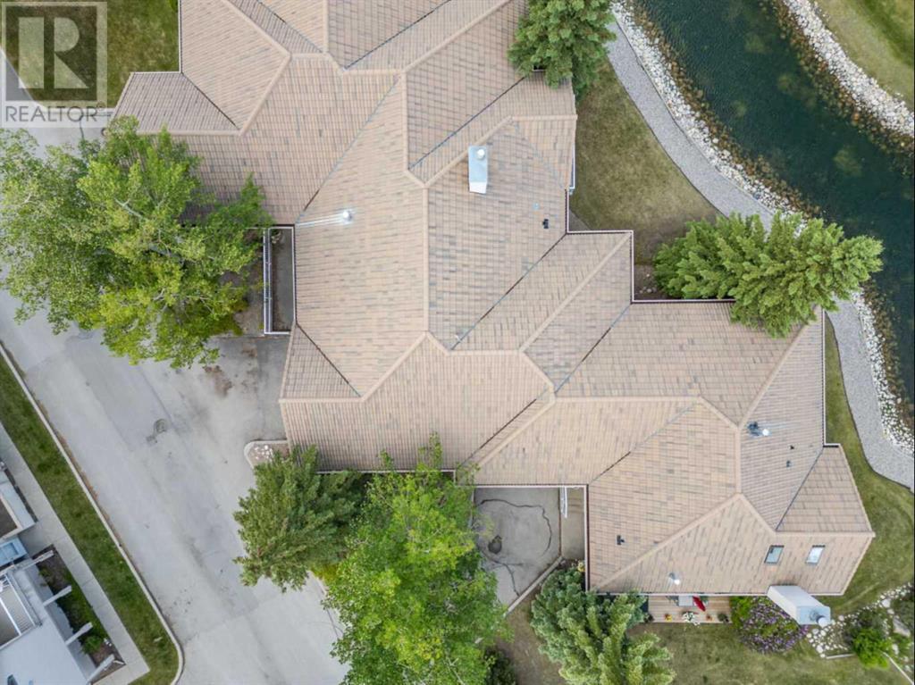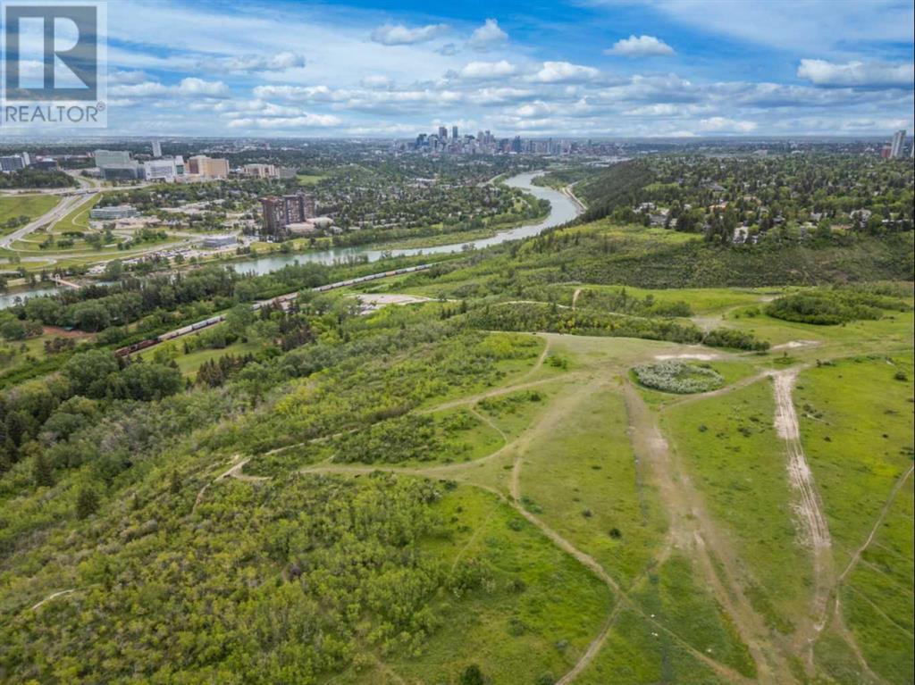2002 Patterson View Sw Calgary, Alberta T3H 3J9
$885,000Maintenance, Common Area Maintenance, Heat, Insurance, Property Management, Reserve Fund Contributions, Sewer, Waste Removal, Water
$815.73 Monthly
Maintenance, Common Area Maintenance, Heat, Insurance, Property Management, Reserve Fund Contributions, Sewer, Waste Removal, Water
$815.73 MonthlySETUP TRIPLEX WALKOUT VILLA | EXTENSIVE RENOVATION | BACKS LANDSCAPED GREEN SPACE & POND|NO AGE RESTRICTIONS These opportunities do not come up often. One of only a few walkouts on the pond in this exclusive complex . Beautiful HARDWOOD FLOORING. New CARPET, and FRESH PAINT throughout. VAULTED BEAMED CEILING and TWO SIDED GAS FIREPLACE. Main level DEN with a FRENCH GLASS DOOR. VERY PRIVATE EAST FACING DECK that overlooks the beautiful POND, FOUNTAIN and GREEN SPACE.The OVERSIZED garage has HEATED FLOORING. Massive WALKOUT RENOVATED lower level. IN FLOOR HEATING on both levels. A very well managed complex, perfectly located with access to pathways, views and Patterson Park. Shopping amenities of 85th street and incredible transportation options, with transit, LRT and access to Stoney Trail and Bow Trail all close by. An incredible opportunity not to be missed. (id:52784)
Property Details
| MLS® Number | A2176129 |
| Property Type | Single Family |
| Neigbourhood | Patterson |
| Community Name | Patterson |
| Amenities Near By | Schools, Shopping |
| Community Features | Pets Allowed With Restrictions |
| Features | Wet Bar, Pvc Window, French Door, No Animal Home, No Smoking Home, Parking |
| Parking Space Total | 4 |
| Plan | 9512735 |
| Structure | Deck |
Building
| Bathroom Total | 3 |
| Bedrooms Above Ground | 2 |
| Bedrooms Below Ground | 1 |
| Bedrooms Total | 3 |
| Amenities | Clubhouse, Party Room |
| Appliances | Washer, Refrigerator, Gas Stove(s), Dishwasher, Dryer, Hood Fan, Window Coverings, Garage Door Opener |
| Architectural Style | Bungalow |
| Basement Development | Finished |
| Basement Features | Walk Out |
| Basement Type | Full (finished) |
| Constructed Date | 1995 |
| Construction Style Attachment | Attached |
| Cooling Type | None |
| Exterior Finish | Stucco |
| Fireplace Present | Yes |
| Fireplace Total | 1 |
| Flooring Type | Carpeted, Hardwood, Tile |
| Foundation Type | Poured Concrete |
| Heating Fuel | Natural Gas |
| Heating Type | In Floor Heating |
| Stories Total | 1 |
| Size Interior | 1,591 Ft2 |
| Total Finished Area | 1591 Sqft |
| Type | Row / Townhouse |
Parking
| Attached Garage | 2 |
| Garage | |
| Heated Garage |
Land
| Acreage | No |
| Fence Type | Not Fenced |
| Land Amenities | Schools, Shopping |
| Size Frontage | 3 M |
| Size Irregular | 1.00 |
| Size Total | 1 M2|0-4,050 Sqft |
| Size Total Text | 1 M2|0-4,050 Sqft |
| Surface Water | Creek Or Stream |
| Zoning Description | M-cg |
Rooms
| Level | Type | Length | Width | Dimensions |
|---|---|---|---|---|
| Basement | Storage | 5.56 M x 3.05 M | ||
| Lower Level | Recreational, Games Room | 9.14 M x 10.26 M | ||
| Lower Level | Bedroom | 3.91 M x 4.14 M | ||
| Lower Level | Other | 3.18 M x 4.50 M | ||
| Lower Level | 4pc Bathroom | Measurements not available | ||
| Main Level | Foyer | 2.31 M x 4.22 M | ||
| Main Level | Office | 3.15 M x 3.41 M | ||
| Main Level | Dining Room | 4.14 M x 6.07 M | ||
| Main Level | Kitchen | 3.10 M x 2.57 M | ||
| Main Level | Living Room | 4.93 M x 6.45 M | ||
| Main Level | Laundry Room | 2.82 M x 2.06 M | ||
| Main Level | Primary Bedroom | 4.01 M x 4.40 M | ||
| Main Level | 5pc Bathroom | Measurements not available | ||
| Main Level | Bedroom | 3.05 M x 3.58 M | ||
| Main Level | 4pc Bathroom | Measurements not available |
https://www.realtor.ca/real-estate/27620426/2002-patterson-view-sw-calgary-patterson
Contact Us
Contact us for more information


