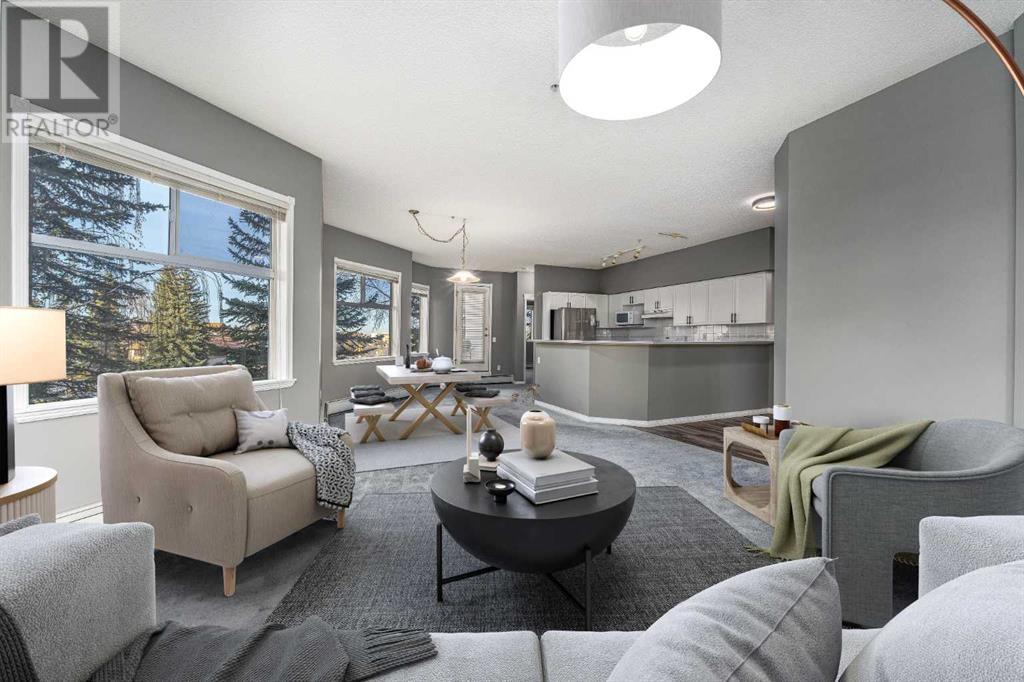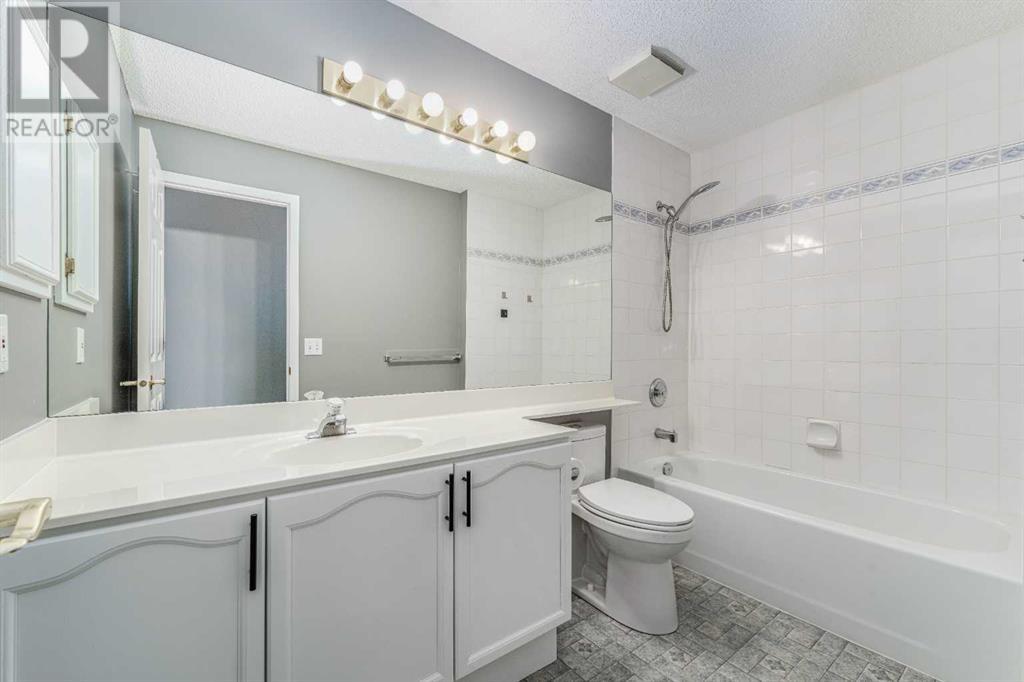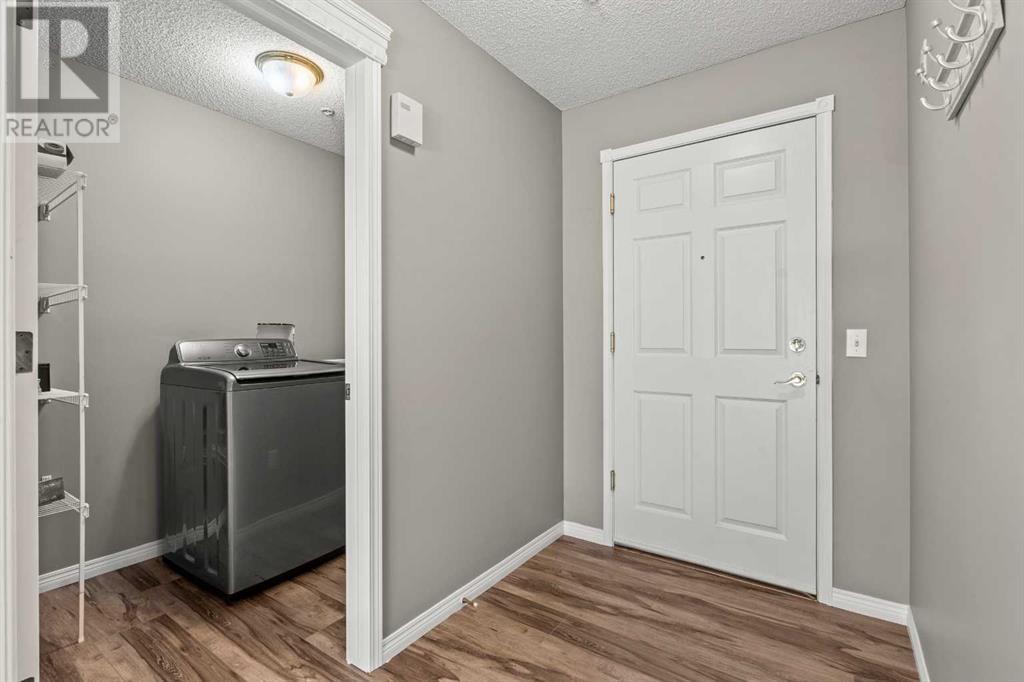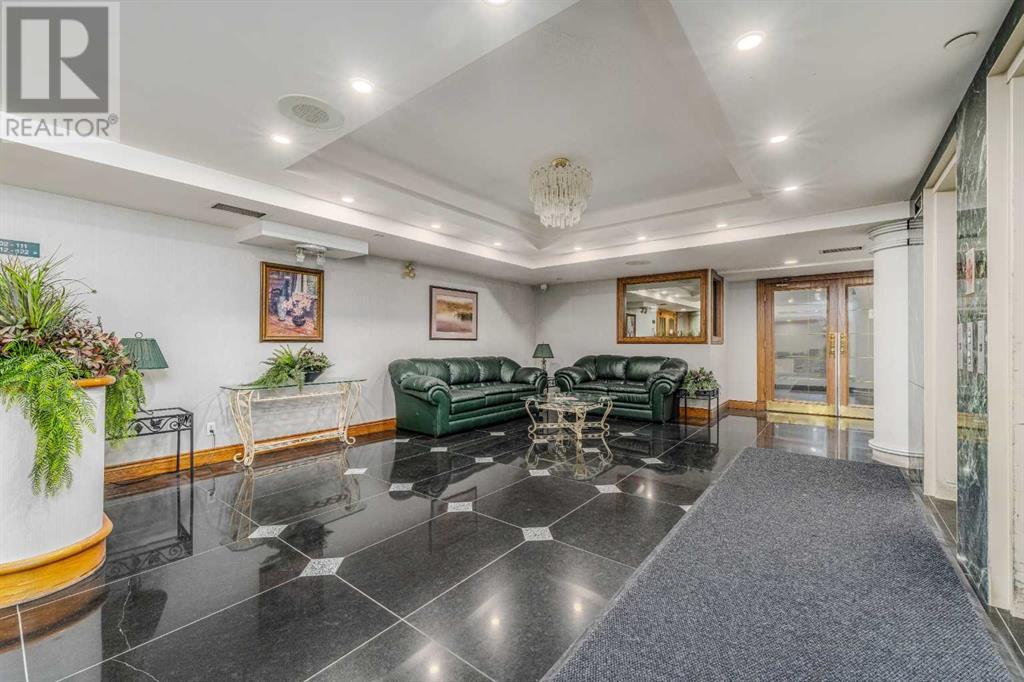206, 200 Lincoln Way Sw Calgary, Alberta T3G 7G7
$374,900Maintenance, Condominium Amenities, Common Area Maintenance, Heat, Insurance, Ground Maintenance, Parking, Property Management, Reserve Fund Contributions, Security, Sewer, Waste Removal, Water
$707.63 Monthly
Maintenance, Condominium Amenities, Common Area Maintenance, Heat, Insurance, Ground Maintenance, Parking, Property Management, Reserve Fund Contributions, Security, Sewer, Waste Removal, Water
$707.63 Monthly**RARE TO COME TO MARKET** Welcome to College Gardens, inspired by a grand hotel in the historic Lincoln Park neighborhood. Nestled on the 2nd floor's SW corner, this remarkable residence is one of the LARGEST END UNITS (1215 Sq. Ft) in the building boasting lots of living space. Complimented by MANY windows giving plenty of natural light and surrounded by mature trees, offering an ideal private escape. Its open-concept layout includes a spacious living and dining area with more room for a tech nook by the kitchen, perfect for a small desk. The kitchen features a large eating bar, ideal for gatherings, as well as updated cabinets, newer fridge, garburator, and new lights (not shown). The design thoughtfully separates OVERSIZED bedrooms by the central living space, with 2 FULL bathrooms for convenience; one near the second bedroom, the other via the walk-through closet in the primary suite. In-suite laundry room, and private balcony along with underground HEATED parking and storage is the icing of the cake! Just steps from Mount Royal University, this prestigious condo provides excellent transit access, a 15-minute drive to downtown, a 30-minute trip to Bragg Creek, and less than an hour to the mountains. Outdoor enthusiasts will love the nearby parks like Valour, Grafton, and Glamorgan, with North Glenmore and Weaselhead Flats close by. Golf courses are nearby as well, making it perfect for golf lovers. College Gardens emphasizes both luxurious living and a vibrant lifestyle, with Mount Royal Recreation for swimming, climbing, and fitness nearby. Everyday amenities are just a walk or drive away, including Safeway, Glamorgan Bakery, Starbucks, and Tim Hortons within walking distance. Discover exquisite living with timeless design, luxury amenities, and an exceptional location. Your story begins in elegance and convenience, with everything you need within reach. Please note the pet policy allows only birds or fish. (id:52784)
Property Details
| MLS® Number | A2176378 |
| Property Type | Single Family |
| Neigbourhood | Lincoln Park |
| Community Name | Lincoln Park |
| AmenitiesNearBy | Park, Playground, Schools, Shopping |
| CommunityFeatures | Pets Allowed With Restrictions |
| Features | Other, Pvc Window, No Animal Home, No Smoking Home, Parking |
| ParkingSpaceTotal | 1 |
| Plan | 9512224 |
Building
| BathroomTotal | 2 |
| BedroomsAboveGround | 2 |
| BedroomsTotal | 2 |
| Amenities | Exercise Centre, Party Room, Recreation Centre |
| Appliances | Washer, Refrigerator, Dishwasher, Stove, Dryer, Microwave, Hood Fan, Window Coverings |
| ConstructedDate | 1995 |
| ConstructionStyleAttachment | Attached |
| CoolingType | None |
| ExteriorFinish | Brick, Stucco |
| FlooringType | Carpeted, Linoleum, Vinyl Plank |
| FoundationType | Poured Concrete |
| HeatingType | Baseboard Heaters |
| StoriesTotal | 4 |
| SizeInterior | 1215.42 Sqft |
| TotalFinishedArea | 1215.42 Sqft |
| Type | Apartment |
Parking
| Garage | |
| Heated Garage | |
| Underground |
Land
| Acreage | No |
| LandAmenities | Park, Playground, Schools, Shopping |
| LandscapeFeatures | Landscaped |
| SizeTotalText | Unknown |
| ZoningDescription | Dc |
Rooms
| Level | Type | Length | Width | Dimensions |
|---|---|---|---|---|
| Main Level | 4pc Bathroom | 5.42 Ft x 9.83 Ft | ||
| Main Level | 4pc Bathroom | 7.50 Ft x 5.92 Ft | ||
| Main Level | Bedroom | 11.17 Ft x 14.58 Ft | ||
| Main Level | Primary Bedroom | 11.25 Ft x 15.50 Ft | ||
| Main Level | Dining Room | 13.92 Ft x 15.17 Ft | ||
| Main Level | Other | 9.58 Ft x 9.92 Ft | ||
| Main Level | Kitchen | 9.08 Ft x 12.33 Ft | ||
| Main Level | Laundry Room | 7.58 Ft x 4.83 Ft | ||
| Main Level | Living Room | 23.50 Ft x 17.50 Ft |
https://www.realtor.ca/real-estate/27619963/206-200-lincoln-way-sw-calgary-lincoln-park
Interested?
Contact us for more information










































