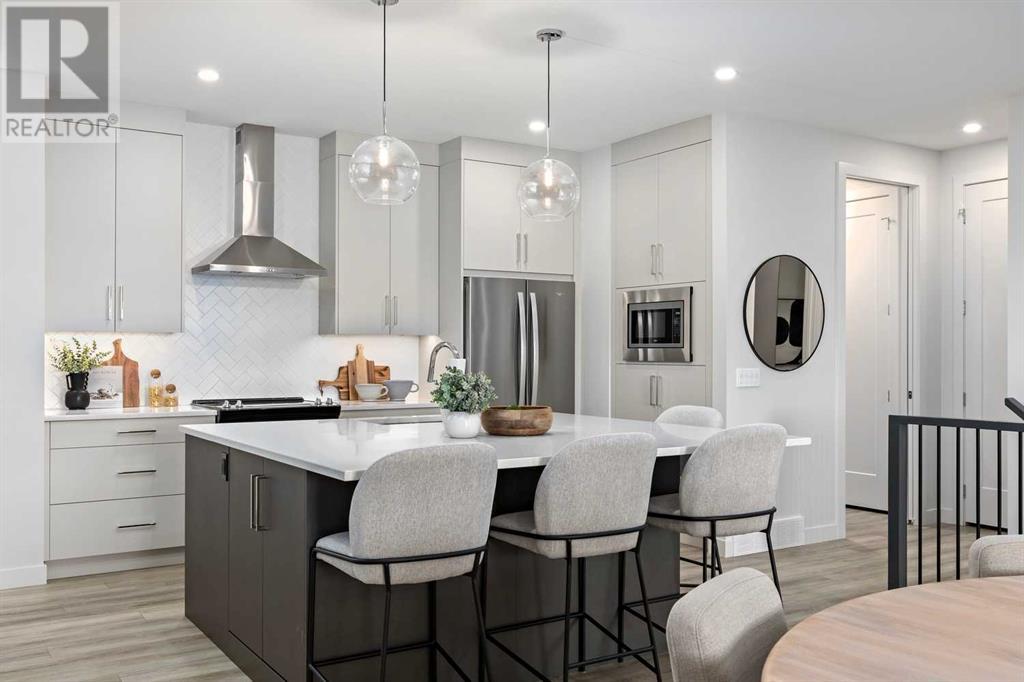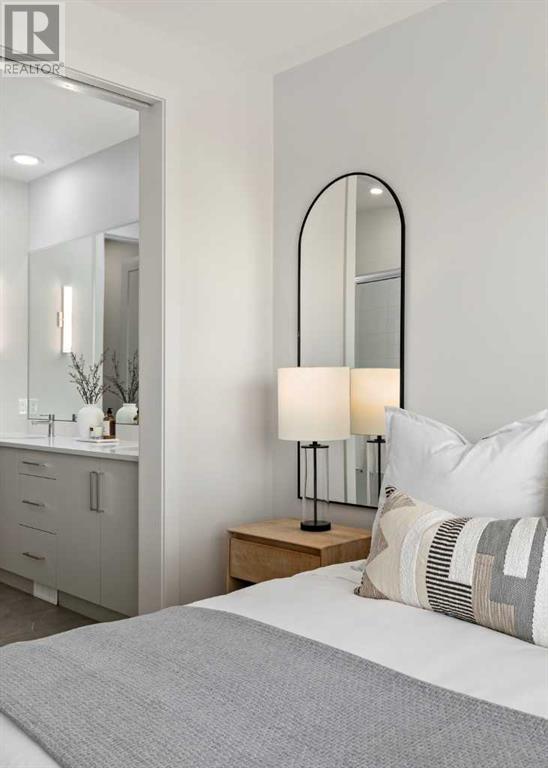135 Sage Meadows View Nw Calgary, Alberta T3P 2C4
$929,380Maintenance, Common Area Maintenance, Ground Maintenance, Reserve Fund Contributions
$335 Monthly
Maintenance, Common Area Maintenance, Ground Maintenance, Reserve Fund Contributions
$335 MonthlyVISIT SHOW HOME TO SEE IVY LAYOUT at 107 Sage Meadows View NW (365 Sage Meadows Green NW). Saturday-Thursday 12 PM - 5 PM. | Discover The Grove at Sage Meadows – a curated haven for those seeking the perfect balance of nature and suburban living. | This exclusive enclave of ATTACHED VILLAS offers a limited collection of 27 meticulously crafted units, each with scenic VIEWS OF NOSE CREEK. Ideally located with easy access to nearby amenities and immediate access to Stoney Trail. | Anticipated Possession: December to January. | Unparalleled Craftsmanship: LUPI LUXURY HOMES, renowned for their commitment to excellence, have spared no detail in creating these exceptional villas. Expect top-quality finishes including LUXURY VINYL PLANK flooring, plush CARPET, exquisite TILE BACKPLASHES, stunning QUARTZ COUNTERTOPS, efficient WHIRLPOOL APPLIANCES, and sleek ZONAVITA flat-panel cabinets. Thoughtfully designed lighting packages and efficient CLOSET SYSTEMS enhance both form and function. TRIPLE-PANE WINDOWS and a HIGH-EFFICIENCY FURNACE ensure comfort year-round. | Intelligent Design: The 1,212 sq. ft. main level offers a spacious, well-planned layout featuring a mudroom with built-in storage, stacked washer and dryer, a generously sized kitchen island with SEATING FOR FOUR, an open dining area, and a welcoming great room with a WOOD MANTLE. The primary suite includes a double sink ensuite and walk-in closet, providing a private retreat. | Finished WALK-OUT BASEMENT: The 995 sq. ft lower level offers abundant natural light and includes two additional bedrooms, a bathroom, and a versatile games and entertainment area. Step outside onto the covered patio and enjoy the outdoors year-round. PLEASE NOTE: This project is under construction with an estimated completion of December 2024 - January 2025. All RMS measurements are based on builder plans, interior finishes may vary from images, and fees are to be confirmed upon community completion. The listing agent has a familial relat ionship with the builder. (id:52784)
Property Details
| MLS® Number | A2177645 |
| Property Type | Single Family |
| Community Name | Sage Hill |
| AmenitiesNearBy | Shopping |
| CommunityFeatures | Pets Allowed With Restrictions |
| Features | See Remarks, Other, Environmental Reserve, Gas Bbq Hookup |
| ParkingSpaceTotal | 4 |
| Plan | 2410027 |
| Structure | Deck |
Building
| BathroomTotal | 3 |
| BedroomsAboveGround | 1 |
| BedroomsBelowGround | 2 |
| BedroomsTotal | 3 |
| Age | New Building |
| Amenities | Other |
| Appliances | Refrigerator, Range - Electric, Dishwasher, Microwave, Freezer, Hood Fan, Washer/dryer Stack-up |
| BasementDevelopment | Finished |
| BasementFeatures | Walk Out |
| BasementType | Full (finished) |
| ConstructionMaterial | Poured Concrete |
| ConstructionStyleAttachment | Semi-detached |
| CoolingType | See Remarks |
| ExteriorFinish | Brick, Concrete, Stucco |
| FireplacePresent | Yes |
| FireplaceTotal | 1 |
| FlooringType | Carpeted, Vinyl, Vinyl Plank |
| FoundationType | Poured Concrete |
| HalfBathTotal | 1 |
| HeatingType | Forced Air |
| StoriesTotal | 1 |
| SizeInterior | 1212 Sqft |
| TotalFinishedArea | 1212 Sqft |
| Type | Duplex |
Parking
| Attached Garage | 2 |
Land
| Acreage | No |
| FenceType | Partially Fenced |
| LandAmenities | Shopping |
| LandscapeFeatures | Landscaped, Underground Sprinkler |
| SizeFrontage | 10.36 M |
| SizeIrregular | 3903.00 |
| SizeTotal | 3903 Sqft|0-4,050 Sqft |
| SizeTotalText | 3903 Sqft|0-4,050 Sqft |
| ZoningDescription | R-g |
Rooms
| Level | Type | Length | Width | Dimensions |
|---|---|---|---|---|
| Basement | Family Room | 13.42 Ft x 15.42 Ft | ||
| Basement | 3pc Bathroom | .00 Ft x .00 Ft | ||
| Basement | Bedroom | 11.92 Ft x 10.67 Ft | ||
| Basement | Bedroom | 11.92 Ft x 10.50 Ft | ||
| Basement | Recreational, Games Room | 12.00 Ft x 13.00 Ft | ||
| Main Level | Kitchen | 12.58 Ft x 13.00 Ft | ||
| Main Level | Great Room | 13.83 Ft x 17.50 Ft | ||
| Main Level | Dining Room | 16.92 Ft x 10.00 Ft | ||
| Main Level | Primary Bedroom | 12.00 Ft x 12.67 Ft | ||
| Main Level | Other | 7.17 Ft x 5.00 Ft | ||
| Main Level | 4pc Bathroom | 8.42 Ft x 8.00 Ft | ||
| Main Level | 2pc Bathroom | .00 Ft x .00 Ft | ||
| Main Level | Other | 6.92 Ft x 6.75 Ft |
https://www.realtor.ca/real-estate/27620663/135-sage-meadows-view-nw-calgary-sage-hill
Interested?
Contact us for more information















































