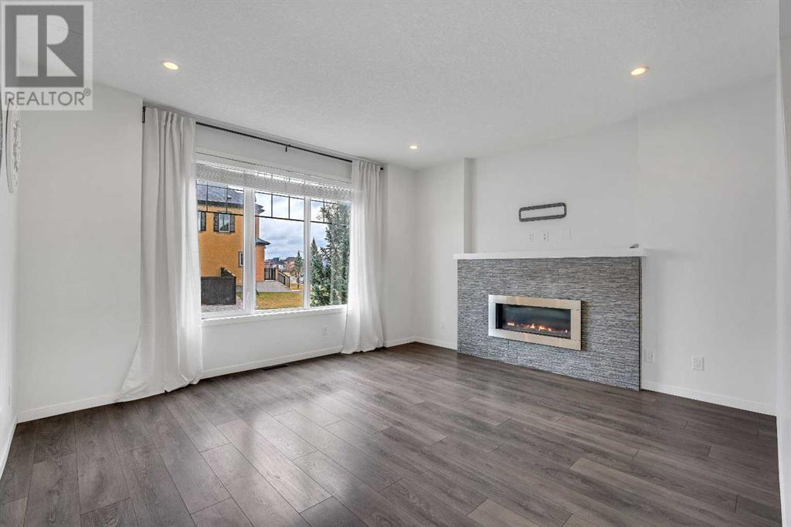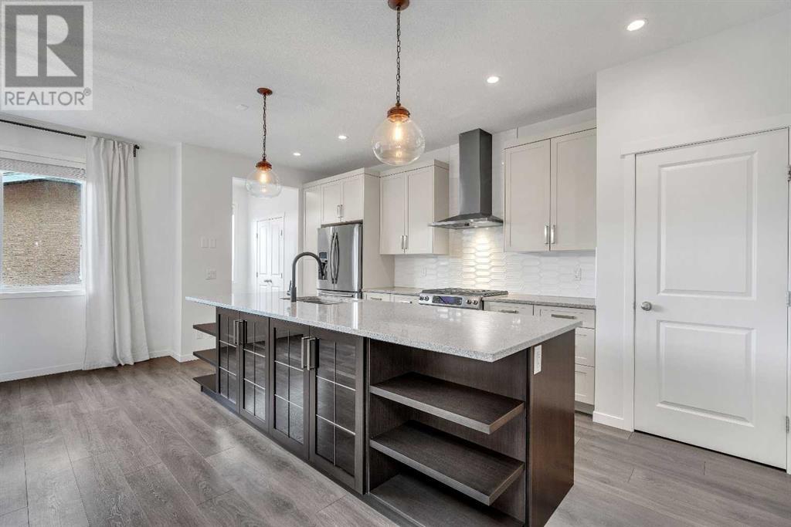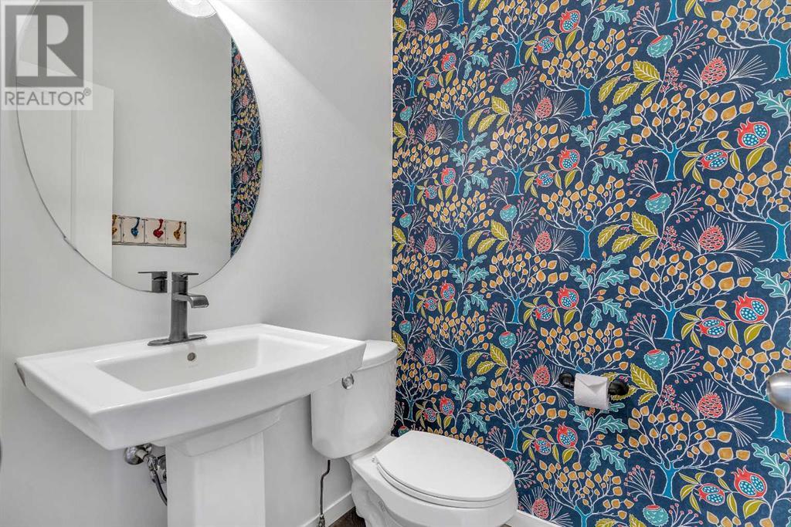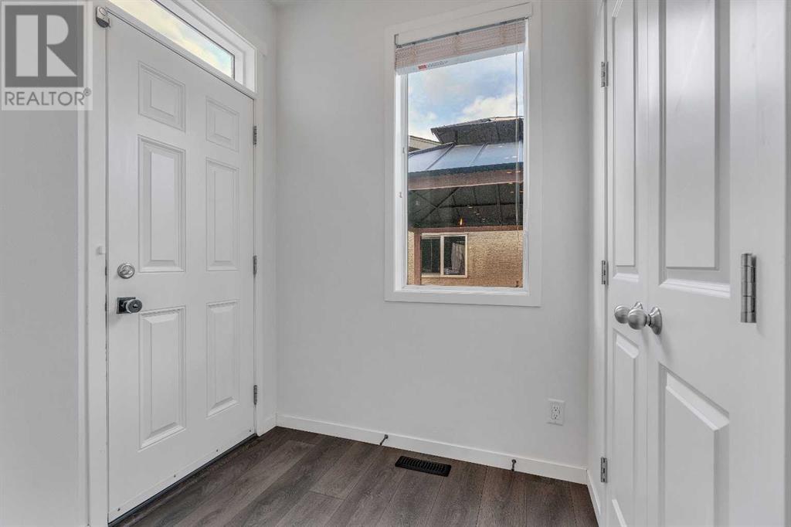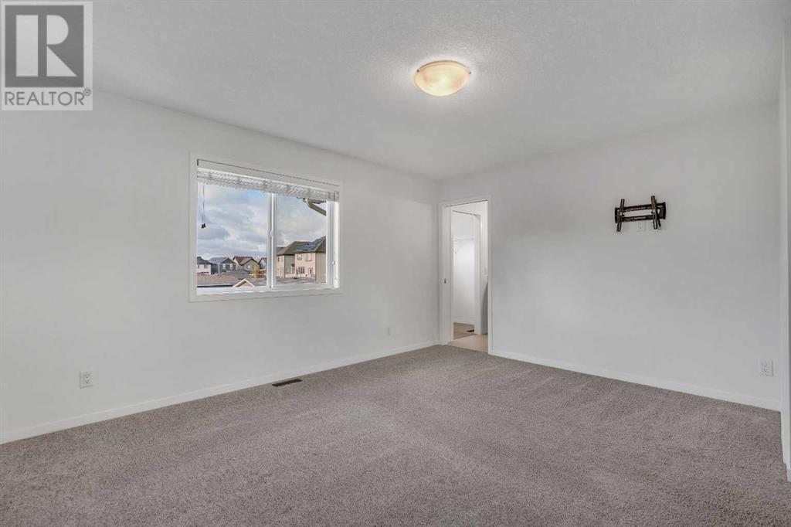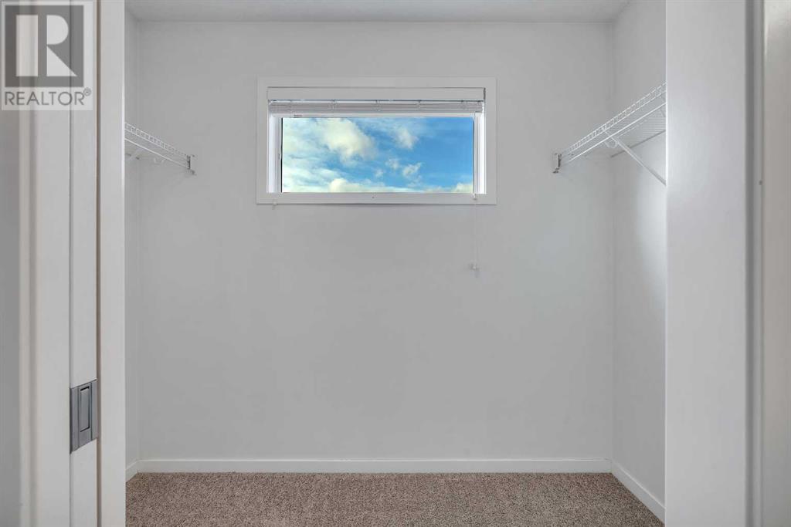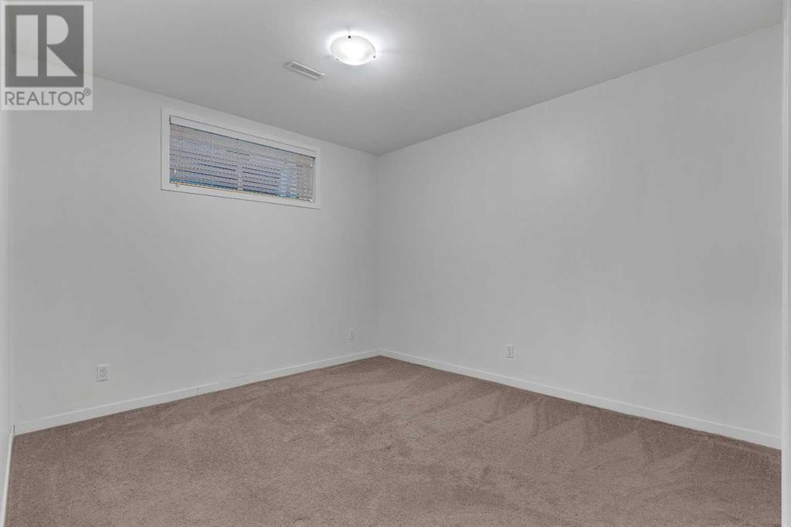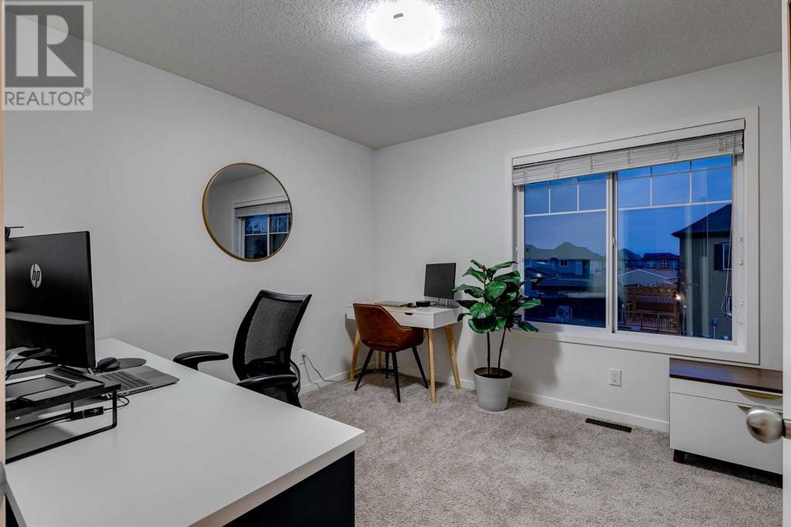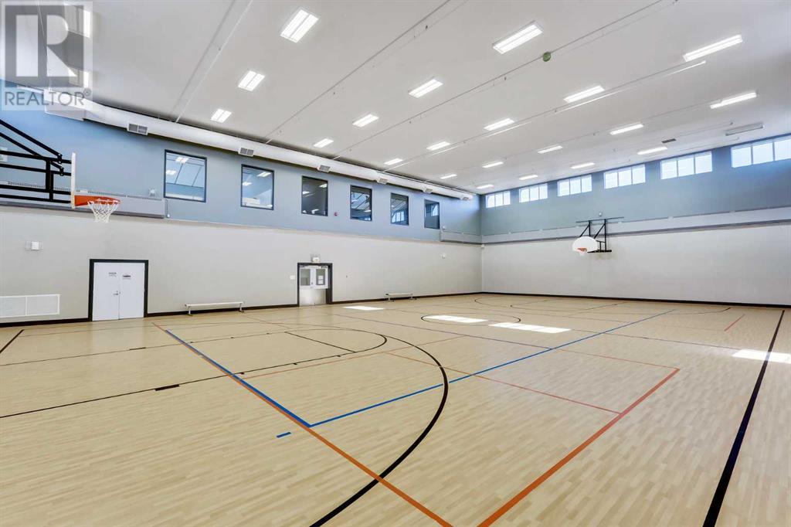4 Bedroom
4 Bathroom
1831.49 sqft
Fireplace
Central Air Conditioning
Forced Air
$724,900
OPEN HOUSE Sat Nov 9, 12:30-2:30...Lake lifestyle living in Mahogany ~ Welcome to your fully loaded and luxury dream home, where every detail has been designed for comfort and style. This is the Hopewell built "Koti" Floorplan and offers over 2600 sqft of living space on all 3 levels in one of the largest lanes home plans in the community. As you step inside, 9-foot ceilings and large windows fill the space with natural light. The main floor features a spacious front living room with a cozy but modern in style fireplace, a culinary delight of a kitchen with an oversized island, quartz countertops, a Silgranit sink, and stainless steel appliances, along with a generous dining area leading to a private side privacy deck with a BBQ gas line. Upstairs, you'll find a luxurious primary bedroom with a 3-piece ensuite and tiled shower, two additional spacious bedrooms, a large upper floor laundry room, and a 4-piece bath. The fully finished basement expands the living space with a second living area, a large fourth bedroom with a walk-in closet, and a 3-piece bath. Additional features include air conditioning, a detached garage, and a fenced yard. Stylish laminate flooring graces the main level, while plush carpeting adds warmth upstairs and in the basement. The oasis continues as you enter to the back yard living with is completely private with lovely deck and pergola space to host gatherings. Living in Mahogany means you’re part of a vibrant, year-round lake community that offers unparalleled access to recreational activities for all ages. With two private beaches, residents can enjoy swimming, kayaking, and paddleboarding in the summer, while the lake transforms into a winter wonderland perfect for skating and ice sports. The community's clubhouse provides a hub for social gatherings, fitness, and events, while the vast array of parks, playgrounds, and walking trails offer endless opportunities to explore the outdoors. Nature lovers will appreciate that Mahogany’s scenic wetlands, teeming with wildlife, are just steps from your door, offering peaceful strolls and birdwatching adventures. Additionally, with nearby schools, shopping, and dining, Mahogany effortlessly blends nature with modern conveniences, making it one of Calgary’s most desirable places to call home. Don't miss your chance to experience the ultimate balance of recreation, nature, and lifestyle! (id:52784)
Property Details
|
MLS® Number
|
A2174445 |
|
Property Type
|
Single Family |
|
Neigbourhood
|
Mahogany |
|
Community Name
|
Mahogany |
|
AmenitiesNearBy
|
Park, Playground, Recreation Nearby, Schools, Shopping, Water Nearby |
|
CommunityFeatures
|
Lake Privileges, Fishing |
|
Features
|
Gas Bbq Hookup |
|
ParkingSpaceTotal
|
2 |
|
Plan
|
1212682 |
|
Structure
|
Deck |
Building
|
BathroomTotal
|
4 |
|
BedroomsAboveGround
|
3 |
|
BedroomsBelowGround
|
1 |
|
BedroomsTotal
|
4 |
|
Amenities
|
Clubhouse, Recreation Centre |
|
Appliances
|
Washer, Refrigerator, Dishwasher, Stove, Dryer, Microwave, Hood Fan, Garage Door Opener |
|
BasementDevelopment
|
Finished |
|
BasementType
|
Full (finished) |
|
ConstructedDate
|
2013 |
|
ConstructionMaterial
|
Wood Frame |
|
ConstructionStyleAttachment
|
Detached |
|
CoolingType
|
Central Air Conditioning |
|
ExteriorFinish
|
Stucco |
|
FireplacePresent
|
Yes |
|
FireplaceTotal
|
1 |
|
FlooringType
|
Carpeted, Ceramic Tile, Laminate |
|
FoundationType
|
Poured Concrete |
|
HalfBathTotal
|
1 |
|
HeatingType
|
Forced Air |
|
StoriesTotal
|
2 |
|
SizeInterior
|
1831.49 Sqft |
|
TotalFinishedArea
|
1831.49 Sqft |
|
Type
|
House |
Parking
Land
|
Acreage
|
No |
|
FenceType
|
Fence |
|
LandAmenities
|
Park, Playground, Recreation Nearby, Schools, Shopping, Water Nearby |
|
SizeFrontage
|
9.18 M |
|
SizeIrregular
|
320.00 |
|
SizeTotal
|
320 M2|0-4,050 Sqft |
|
SizeTotalText
|
320 M2|0-4,050 Sqft |
|
ZoningDescription
|
R-g |
Rooms
| Level |
Type |
Length |
Width |
Dimensions |
|
Basement |
Recreational, Games Room |
|
|
13.58 Ft x 13.08 Ft |
|
Basement |
Bedroom |
|
|
13.33 Ft x 11.08 Ft |
|
Basement |
3pc Bathroom |
|
|
4.92 Ft x 11.25 Ft |
|
Main Level |
Kitchen |
|
|
8.58 Ft x 19.33 Ft |
|
Main Level |
Living Room |
|
|
14.50 Ft x 14.50 Ft |
|
Main Level |
Dining Room |
|
|
11.92 Ft x 19.33 Ft |
|
Main Level |
2pc Bathroom |
|
|
4.92 Ft x 4.75 Ft |
|
Upper Level |
Laundry Room |
|
|
7.75 Ft x 9.67 Ft |
|
Upper Level |
Primary Bedroom |
|
|
14.67 Ft x 14.42 Ft |
|
Upper Level |
Bedroom |
|
|
12.58 Ft x 10.25 Ft |
|
Upper Level |
Bedroom |
|
|
10.25 Ft x 10.08 Ft |
|
Upper Level |
3pc Bathroom |
|
|
6.00 Ft x 11.42 Ft |
|
Upper Level |
4pc Bathroom |
|
|
4.92 Ft x 8.75 Ft |
https://www.realtor.ca/real-estate/27622423/9-marquis-link-se-calgary-mahogany





