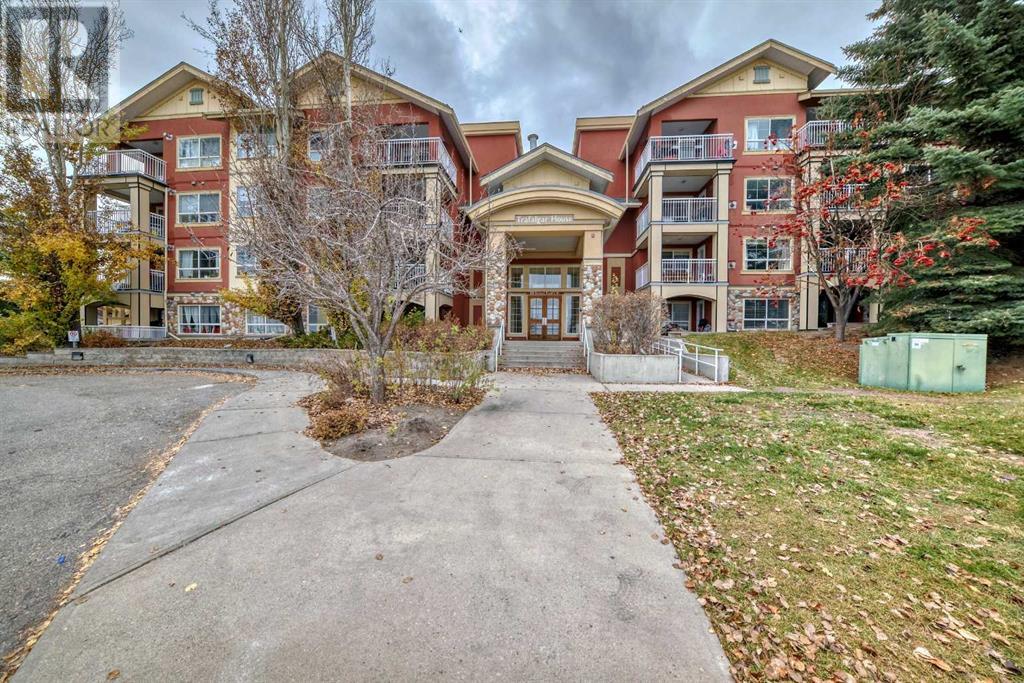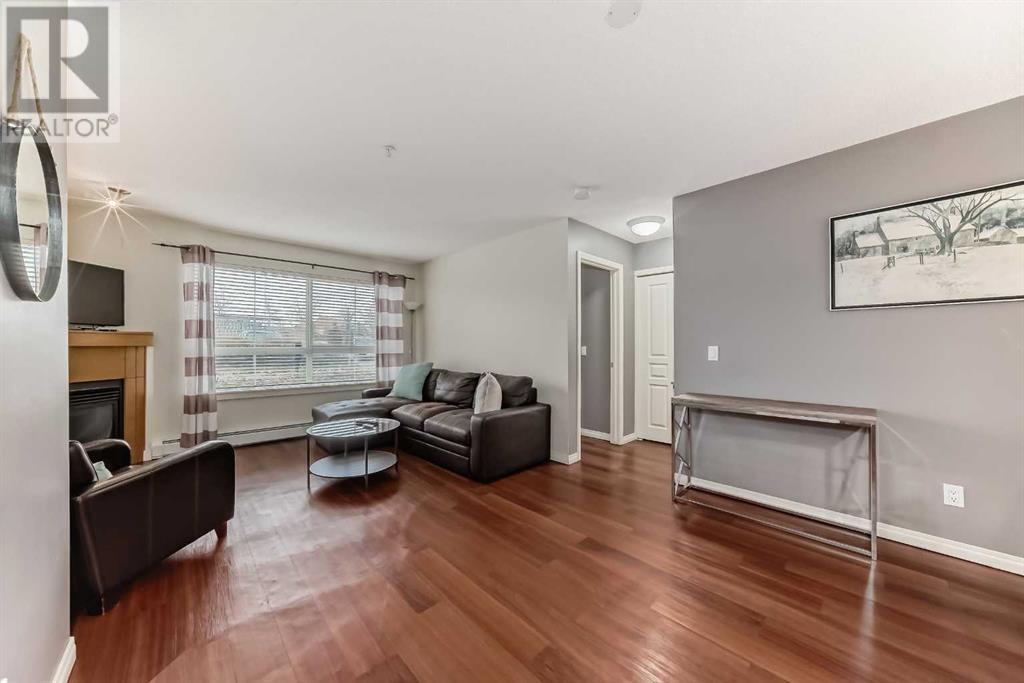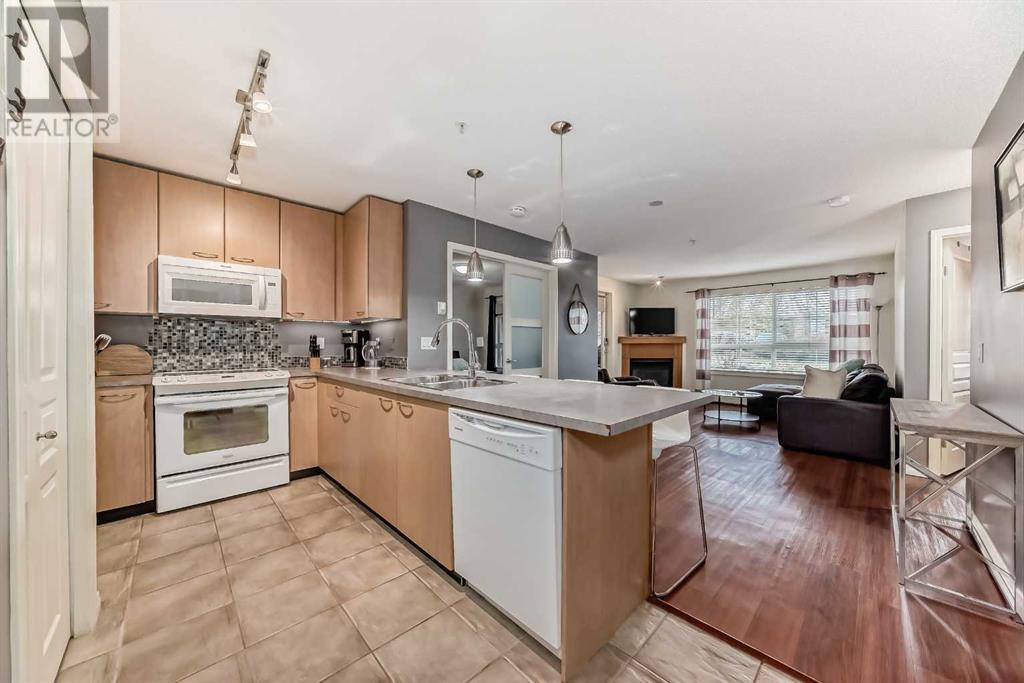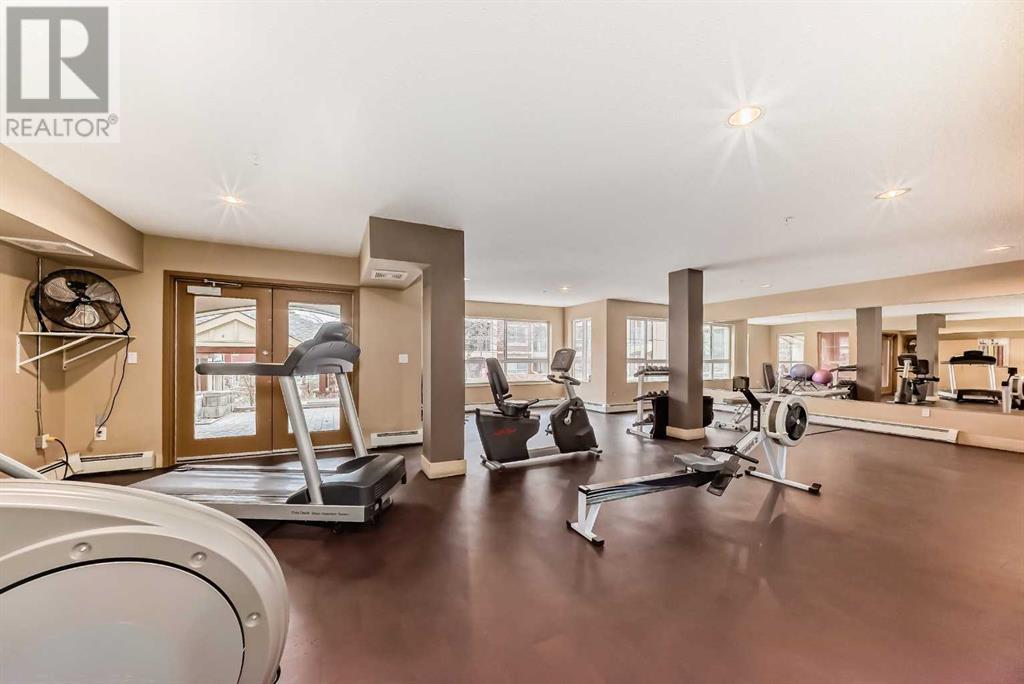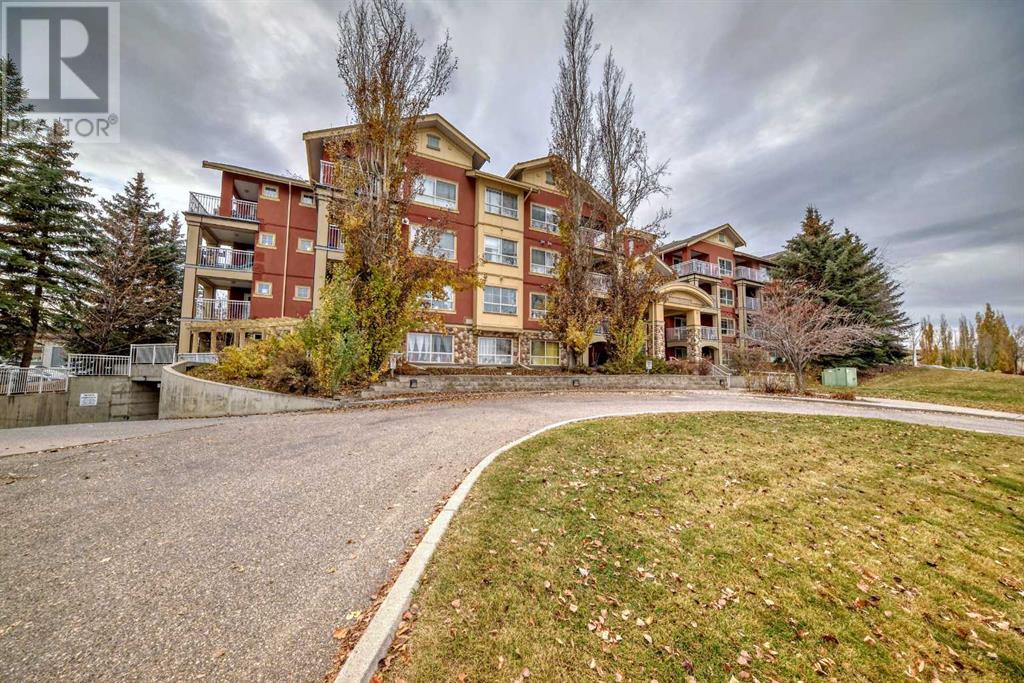107, 5115 Richard Road Sw Calgary, Alberta T3E 7M7
$324,900Maintenance, Heat, Insurance, Parking, Property Management, Reserve Fund Contributions, Sewer, Water
$657.49 Monthly
Maintenance, Heat, Insurance, Parking, Property Management, Reserve Fund Contributions, Sewer, Water
$657.49 MonthlyAmazing fully furnished 2 bedroom 2 bathroom unit across from MRU - perfect for investors, students, or anyone seeking a move-in ready gem! Welcome to #107, 5115 Richard Road SW! Showcasing a functional open-concept layout as well as bonus home office space with built-ins and in-suite laundry! The primary bedroom features a 3-piece ensuite bath with a walk-in shower and dual walk-through closets. The second bedroom is complete with a walk-in closet. The main 4-piece bath includes a relaxing soaker tub. The bright and open kitchen/living/dining area is perfect for everyday living and entertaining. The private covered patio is just steps from the living room with a cozy gas fireplace. The spacious kitchen features modern white appliances, counter seating, and a pantry. With two parking stalls an assigned storage locker and stylish furniture included, this condo offers a hassle-free move-in experience that saves you thousands. Additional amenities include a fitness room, courtyard, and a large party room perfect for events and gatherings. This prime location places you steps from MRU, close to parks, shopping, dining, transit, and more…Don’t miss out—book your viewing today! (id:52784)
Property Details
| MLS® Number | A2172553 |
| Property Type | Single Family |
| Neigbourhood | Garrison Woods |
| Community Name | Lincoln Park |
| AmenitiesNearBy | Park, Playground, Schools, Shopping |
| CommunityFeatures | Pets Allowed With Restrictions |
| Features | Level, Parking |
| ParkingSpaceTotal | 2 |
| Plan | 0210215 |
Building
| BathroomTotal | 2 |
| BedroomsAboveGround | 2 |
| BedroomsTotal | 2 |
| Amenities | Car Wash, Exercise Centre, Party Room |
| Appliances | Washer, Refrigerator, Dishwasher, Stove, Dryer, Microwave Range Hood Combo |
| ArchitecturalStyle | Low Rise |
| BasementType | None |
| ConstructedDate | 2002 |
| ConstructionMaterial | Wood Frame |
| ConstructionStyleAttachment | Attached |
| CoolingType | None |
| ExteriorFinish | Stone, Stucco |
| FireplacePresent | Yes |
| FireplaceTotal | 1 |
| FlooringType | Ceramic Tile, Laminate |
| FoundationType | Poured Concrete |
| HeatingFuel | Natural Gas |
| HeatingType | Baseboard Heaters |
| StoriesTotal | 4 |
| SizeInterior | 816.4 Sqft |
| TotalFinishedArea | 816.4 Sqft |
| Type | Apartment |
Parking
| Garage | |
| Heated Garage | |
| Underground |
Land
| Acreage | No |
| FenceType | Not Fenced |
| LandAmenities | Park, Playground, Schools, Shopping |
| LandscapeFeatures | Landscaped |
| SizeTotalText | Unknown |
| ZoningDescription | M-c2 |
Rooms
| Level | Type | Length | Width | Dimensions |
|---|---|---|---|---|
| Main Level | Other | 4.25 Ft x 8.83 Ft | ||
| Main Level | Den | 4.58 Ft x 7.17 Ft | ||
| Main Level | Laundry Room | 3.00 Ft x 3.25 Ft | ||
| Main Level | Kitchen | 11.25 Ft x 10.33 Ft | ||
| Main Level | Dining Room | 11.00 Ft x 8.83 Ft | ||
| Main Level | Living Room | 13.00 Ft x 10.58 Ft | ||
| Main Level | Bedroom | 10.42 Ft x 9.83 Ft | ||
| Main Level | 3pc Bathroom | 4.92 Ft x 8.50 Ft | ||
| Main Level | Other | 8.25 Ft x 11.58 Ft | ||
| Main Level | Primary Bedroom | 11.25 Ft x 12.00 Ft | ||
| Main Level | Other | 7.83 Ft x 4.00 Ft | ||
| Main Level | 4pc Bathroom | 7.75 Ft x 4.92 Ft |
https://www.realtor.ca/real-estate/27623272/107-5115-richard-road-sw-calgary-lincoln-park
Interested?
Contact us for more information


