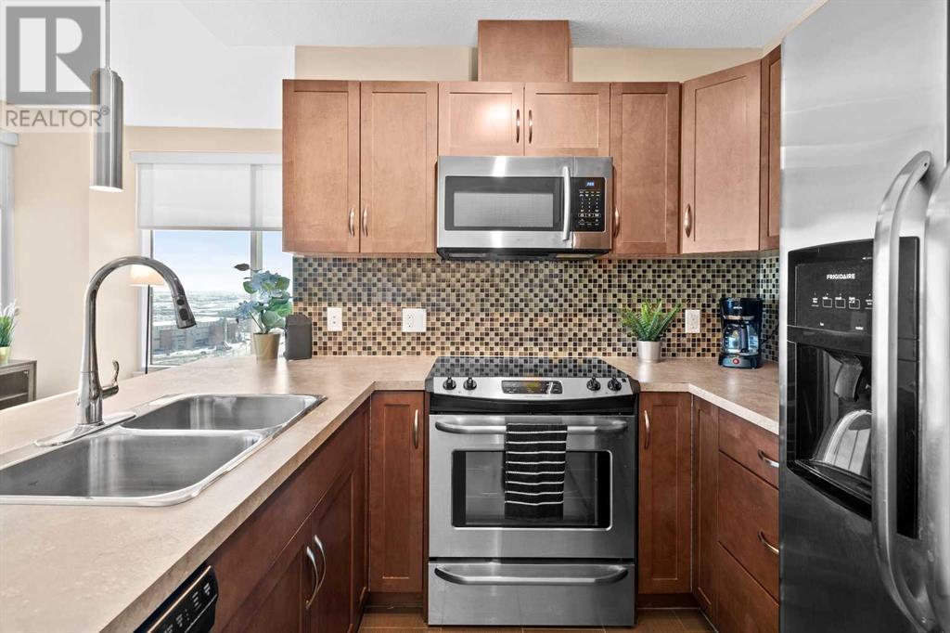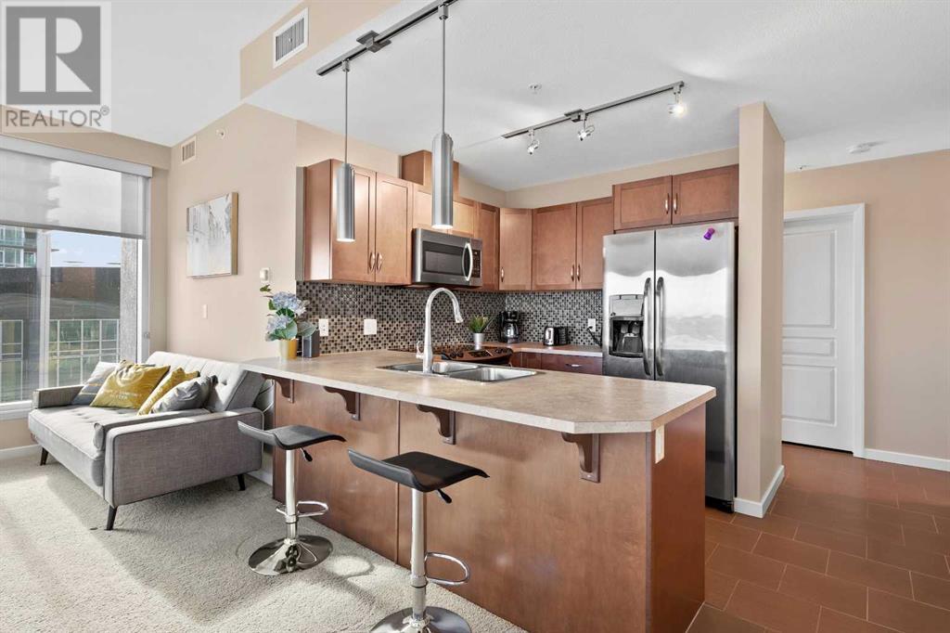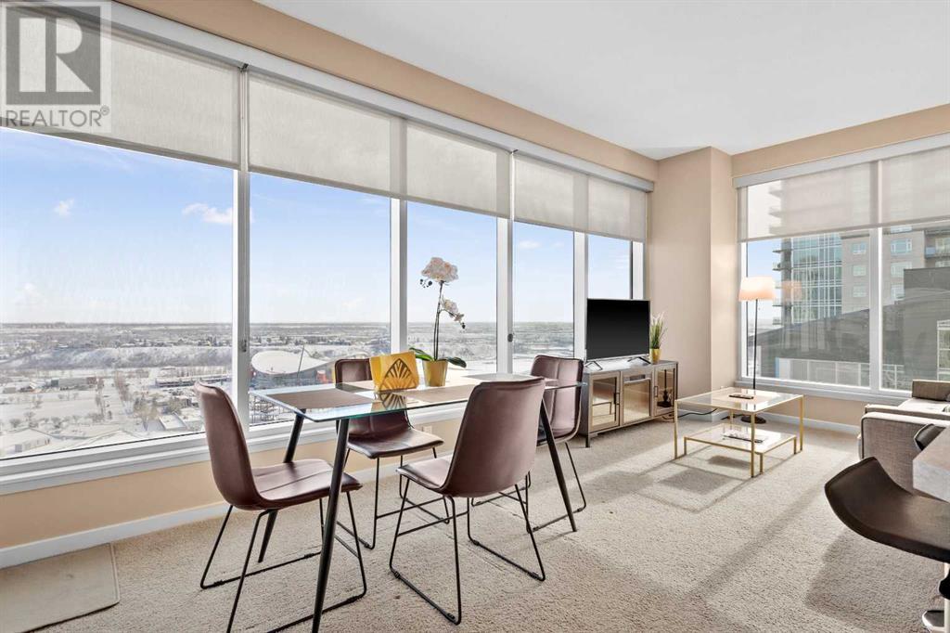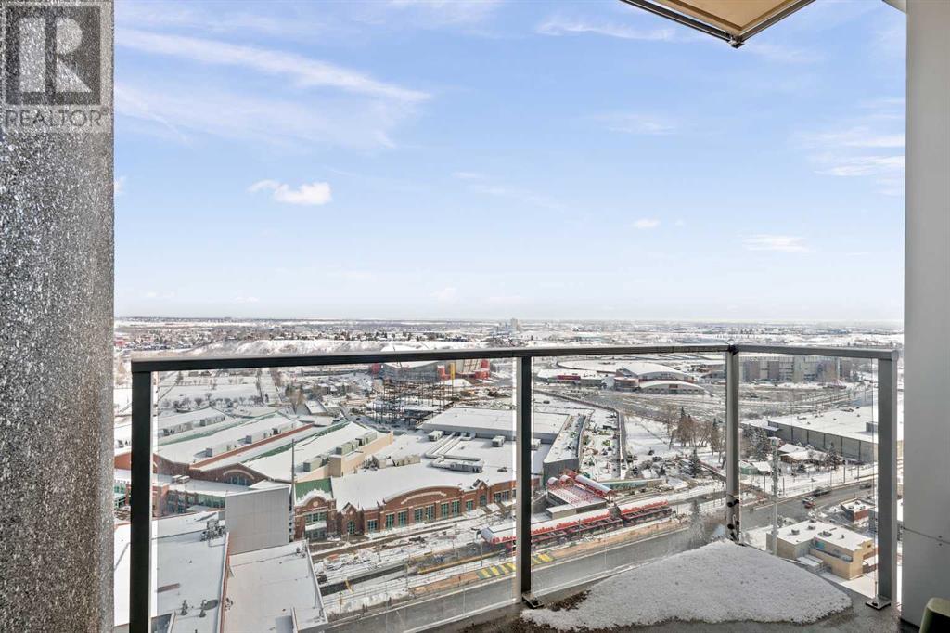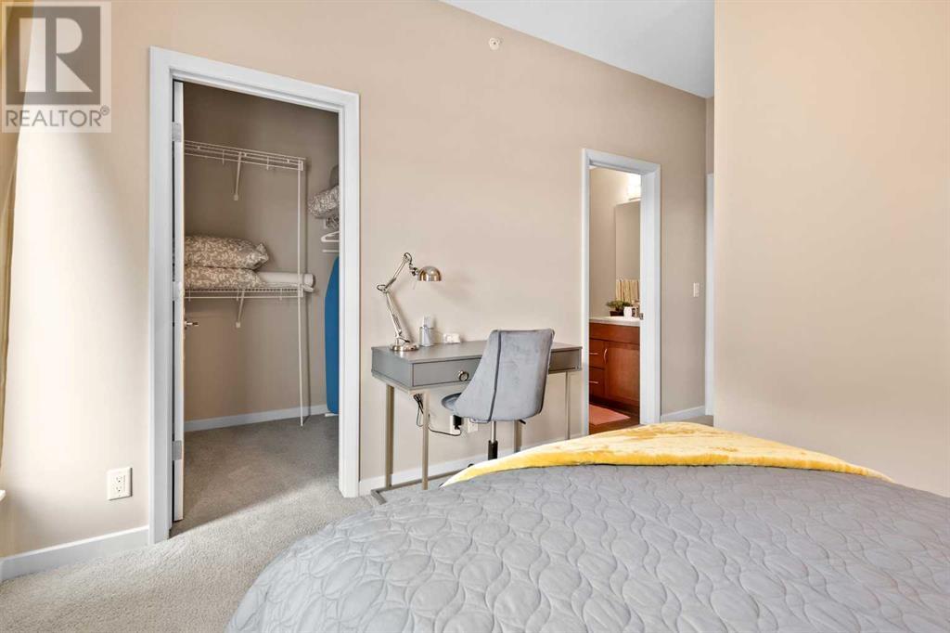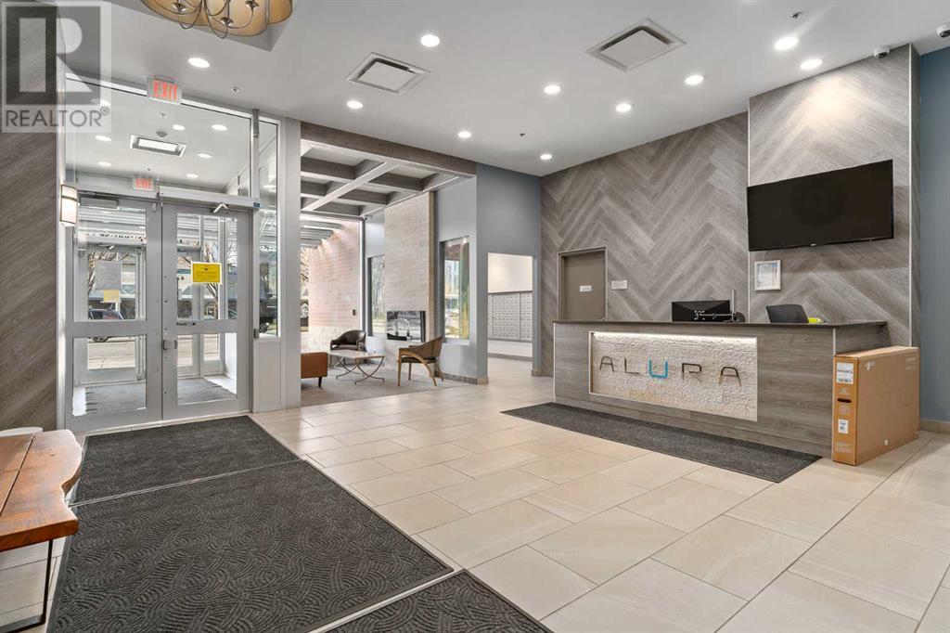2502, 1320 1 Street Se Calgary, Alberta T2G 0G8
$429,900Maintenance, Common Area Maintenance, Heat, Insurance, Parking, Property Management, Reserve Fund Contributions, Security, Sewer, Waste Removal, Water
$553.79 Monthly
Maintenance, Common Area Maintenance, Heat, Insurance, Parking, Property Management, Reserve Fund Contributions, Security, Sewer, Waste Removal, Water
$553.79 MonthlyWelcome to this stunning 25th-floor corner unit in Alura, a spacious 2-bedroom, 2-bathroom condo with incredible downtown and Stampede ground views. This open-layout home features 9-foot ceilings and floor-to-ceiling windows, filling the space with natural light. The modern kitchen offers stainless-steel appliances, ample counter space, and a large eating bar. The master bedroom includes a walk-in closet and a 4-piece ensuite, while the second bedroom is roomy enough for a bed and desk.Enjoy in-suite laundry, central A/C, balcony with an east panoramic view of the city, an oversized underground parking stall, and a private storage locker. Alura also offers fantastic amenities, including a large gym, rooftop terrace, 24-hour concierge/security, and three high-speed elevators. Located just steps from downtown, public transit, shopping, and dining—don’t miss your chance to view this beautiful home! Experience the best of 18+ living. (id:52784)
Property Details
| MLS® Number | A2176628 |
| Property Type | Single Family |
| Neigbourhood | Chinatown |
| Community Name | Beltline |
| AmenitiesNearBy | Park, Shopping |
| CommunityFeatures | Pets Allowed With Restrictions, Age Restrictions |
| Features | Other, No Animal Home, No Smoking Home, Parking |
| ParkingSpaceTotal | 1 |
| Plan | 1411522 |
Building
| BathroomTotal | 2 |
| BedroomsAboveGround | 2 |
| BedroomsTotal | 2 |
| Amenities | Exercise Centre, Party Room |
| Appliances | Washer, Refrigerator, Dishwasher, Stove, Dryer, Microwave, Microwave Range Hood Combo, Garage Door Opener |
| ArchitecturalStyle | High Rise |
| ConstructedDate | 2014 |
| ConstructionMaterial | Poured Concrete |
| ConstructionStyleAttachment | Attached |
| CoolingType | Central Air Conditioning, Fully Air Conditioned |
| ExteriorFinish | Brick, Concrete, Metal, Stone |
| FlooringType | Carpeted, Tile |
| HeatingType | Central Heating |
| StoriesTotal | 28 |
| SizeInterior | 795.2 Sqft |
| TotalFinishedArea | 795.2 Sqft |
| Type | Apartment |
Parking
| Underground |
Land
| Acreage | No |
| LandAmenities | Park, Shopping |
| SizeTotalText | Unknown |
| ZoningDescription | Dc |
Rooms
| Level | Type | Length | Width | Dimensions |
|---|---|---|---|---|
| Main Level | Kitchen | 9.08 Ft x 7.92 Ft | ||
| Main Level | Living Room | 10.50 Ft x 9.33 Ft | ||
| Main Level | Dining Room | 9.17 Ft x 8.42 Ft | ||
| Main Level | 3pc Bathroom | .00 Ft x .00 Ft | ||
| Main Level | Primary Bedroom | 12.25 Ft x 10.00 Ft | ||
| Main Level | Bedroom | 10.92 Ft x 10.25 Ft | ||
| Main Level | Laundry Room | 3.50 Ft x 2.92 Ft | ||
| Main Level | 4pc Bathroom | .00 Ft x .00 Ft |
https://www.realtor.ca/real-estate/27612023/2502-1320-1-street-se-calgary-beltline
Interested?
Contact us for more information


