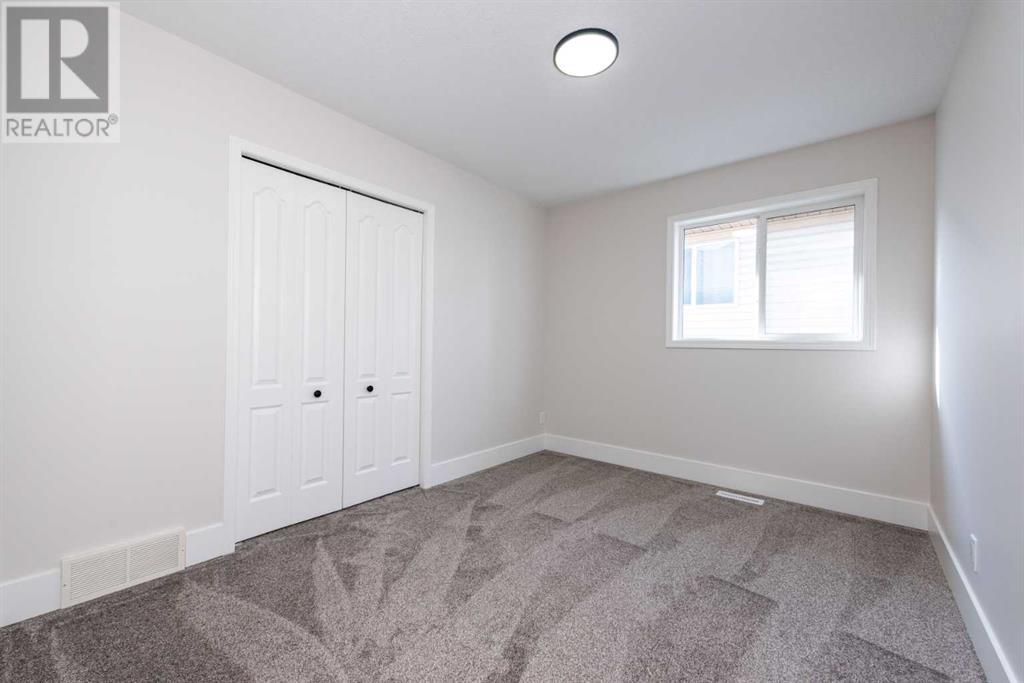5 Bedroom
4 Bathroom
1970 sqft
Fireplace
None
Central Heating
Landscaped
$894,888
Welcome to luxury living in the prestigious Valley Ridge Golf Community! This recently renovated home with a fresh, modern look combines elegance and modern comfort, making it the perfect choice for families and investors. Spacious open-concept layout with open to below at entrance. Sought-after Valley Ridge Community- close to Banff, lake Luise, Canada Olympic Park, Superstore, Walmart, and all other amenities just 10 to 15 minutes driving distance. Almost 2800 square feet of living space. Upper Level: 3 spacious bedrooms, including a master suite with a private ensuite, large bonus room, and additional common washroom. Legal Basement Suite: Fully finished walk-out basement featuring a separate entrance, 2 bedrooms, kitchen, and living space – ideal for rental income or extended family. All brand-new, high-quality appliances. Plenty of natural light. Ample storage and closet space. Don’t miss your chance to live in this vibrant community, with easy access to golf courses, parks, and excellent amenities. (id:52784)
Property Details
|
MLS® Number
|
A2177094 |
|
Property Type
|
Single Family |
|
Neigbourhood
|
Crestmont |
|
Community Name
|
Valley Ridge |
|
AmenitiesNearBy
|
Golf Course, Park, Playground, Shopping |
|
CommunityFeatures
|
Golf Course Development |
|
Features
|
No Animal Home, No Smoking Home, Level, Gas Bbq Hookup |
|
ParkingSpaceTotal
|
4 |
|
Plan
|
0013225 |
|
Structure
|
Deck |
Building
|
BathroomTotal
|
4 |
|
BedroomsAboveGround
|
3 |
|
BedroomsBelowGround
|
2 |
|
BedroomsTotal
|
5 |
|
Appliances
|
Refrigerator, Dishwasher, Stove, Hood Fan, Washer & Dryer |
|
BasementDevelopment
|
Finished |
|
BasementFeatures
|
Separate Entrance, Walk Out, Suite |
|
BasementType
|
Full (finished) |
|
ConstructedDate
|
2003 |
|
ConstructionMaterial
|
Poured Concrete, Wood Frame |
|
ConstructionStyleAttachment
|
Detached |
|
CoolingType
|
None |
|
ExteriorFinish
|
Concrete, Vinyl Siding |
|
FireplacePresent
|
Yes |
|
FireplaceTotal
|
1 |
|
FlooringType
|
Carpeted, Tile, Vinyl Plank |
|
FoundationType
|
Poured Concrete |
|
HalfBathTotal
|
1 |
|
HeatingFuel
|
Natural Gas |
|
HeatingType
|
Central Heating |
|
StoriesTotal
|
2 |
|
SizeInterior
|
1970 Sqft |
|
TotalFinishedArea
|
1970 Sqft |
|
Type
|
House |
Parking
Land
|
Acreage
|
No |
|
FenceType
|
Fence |
|
LandAmenities
|
Golf Course, Park, Playground, Shopping |
|
LandscapeFeatures
|
Landscaped |
|
SizeDepth
|
34.99 M |
|
SizeFrontage
|
10.74 M |
|
SizeIrregular
|
394.00 |
|
SizeTotal
|
394 M2|4,051 - 7,250 Sqft |
|
SizeTotalText
|
394 M2|4,051 - 7,250 Sqft |
|
ZoningDescription
|
R-cg |
Rooms
| Level |
Type |
Length |
Width |
Dimensions |
|
Basement |
3pc Bathroom |
|
|
11.67 Ft x 8.92 Ft |
|
Basement |
Bedroom |
|
|
11.83 Ft x 10.58 Ft |
|
Basement |
Bedroom |
|
|
8.42 Ft x 12.83 Ft |
|
Basement |
Kitchen |
|
|
12.00 Ft x 7.42 Ft |
|
Basement |
Living Room |
|
|
15.83 Ft x 14.08 Ft |
|
Basement |
Furnace |
|
|
7.92 Ft x 11.42 Ft |
|
Main Level |
2pc Bathroom |
|
|
7.42 Ft x 3.17 Ft |
|
Main Level |
Dining Room |
|
|
12.42 Ft x 10.33 Ft |
|
Main Level |
Foyer |
|
|
10.25 Ft x 9.92 Ft |
|
Main Level |
Kitchen |
|
|
12.58 Ft x 16.33 Ft |
|
Main Level |
Laundry Room |
|
|
5.42 Ft x 6.42 Ft |
|
Main Level |
Living Room |
|
|
12.58 Ft x 16.42 Ft |
|
Upper Level |
4pc Bathroom |
|
|
8.25 Ft x 6.08 Ft |
|
Upper Level |
4pc Bathroom |
|
|
12.33 Ft x 7.83 Ft |
|
Upper Level |
Bedroom |
|
|
11.67 Ft x 9.00 Ft |
|
Upper Level |
Bedroom |
|
|
11.67 Ft x 9.00 Ft |
|
Upper Level |
Bonus Room |
|
|
17.17 Ft x 13.00 Ft |
|
Upper Level |
Primary Bedroom |
|
|
12.58 Ft x 14.17 Ft |
|
Upper Level |
Other |
|
|
12.33 Ft x 4.92 Ft |
https://www.realtor.ca/real-estate/27611189/41-valley-crest-close-nw-calgary-valley-ridge
















































