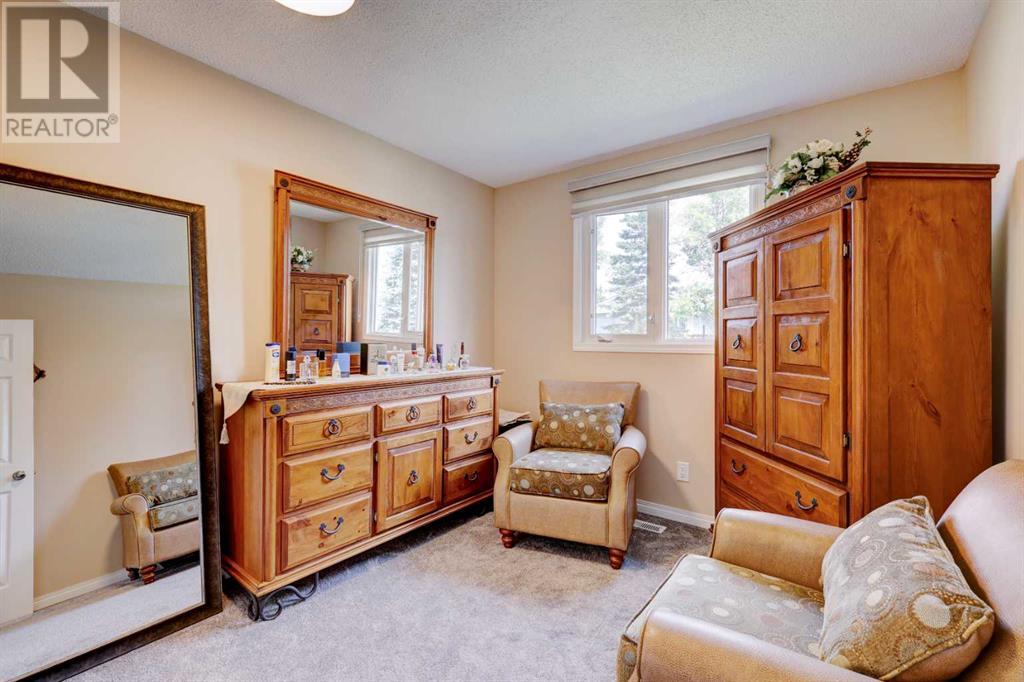940 Rundlecairn Way Ne Calgary, Alberta T1Y 2X2
$609,900
Beautiful home on a quiet street within walking distance to most amenities. Fantastic price gives you opportunity to own your own home! Open concept design on the main floor is perfect for entertaining and large family gatherings. The lovely fireplace gives warmth to the spacious living room, dining room (includes the dining room furniture) and large kitchen combo with hardwood floors. The upgraded kitchen provides ample storage space with a large pantry, drawers, cabinets, breakfast bar with quartz counter tops. The main level also offers primary bedroom with 2 pc ensuite bath plus 2 good size bedrooms and updated 4 pc bathroom. Lower level is fully developed with an illegal suite which offers large living room with eating area, kitchen, 4 pc bathroom, large bedroom plus office/den with closet and a window. Other upgrades include windows and floor covering. This home is situated on a large lot with south facing and fully fenced backyard, double detached garage, large concrete patio and storage shed. Quick possession available. You will love this home!!!! Don't miss out!!!! (id:52784)
Property Details
| MLS® Number | A2177097 |
| Property Type | Single Family |
| Neigbourhood | Rundle |
| Community Name | Rundle |
| AmenitiesNearBy | Park, Playground, Schools, Shopping |
| Features | Treed, Back Lane, Pvc Window, No Animal Home |
| ParkingSpaceTotal | 2 |
| Plan | 7511020 |
Building
| BathroomTotal | 3 |
| BedroomsAboveGround | 3 |
| BedroomsBelowGround | 1 |
| BedroomsTotal | 4 |
| Appliances | Washer, Refrigerator, Dishwasher, Stove, Dryer, Hood Fan, Window Coverings |
| ArchitecturalStyle | Bungalow |
| BasementDevelopment | Finished |
| BasementFeatures | Suite |
| BasementType | Full (finished) |
| ConstructedDate | 1976 |
| ConstructionMaterial | Wood Frame |
| ConstructionStyleAttachment | Detached |
| CoolingType | None |
| ExteriorFinish | Stucco |
| FireplacePresent | Yes |
| FireplaceTotal | 1 |
| FlooringType | Carpeted, Hardwood, Vinyl |
| FoundationType | Poured Concrete |
| HalfBathTotal | 1 |
| HeatingFuel | Natural Gas |
| HeatingType | Central Heating, Other, Forced Air |
| StoriesTotal | 1 |
| SizeInterior | 1075.94 Sqft |
| TotalFinishedArea | 1075.94 Sqft |
| Type | House |
Parking
| Detached Garage | 2 |
Land
| Acreage | No |
| FenceType | Fence |
| LandAmenities | Park, Playground, Schools, Shopping |
| LandscapeFeatures | Landscaped |
| SizeDepth | 9.3 M |
| SizeFrontage | 4.08 M |
| SizeIrregular | 408.00 |
| SizeTotal | 408 M2|4,051 - 7,250 Sqft |
| SizeTotalText | 408 M2|4,051 - 7,250 Sqft |
| ZoningDescription | R-cg |
Rooms
| Level | Type | Length | Width | Dimensions |
|---|---|---|---|---|
| Lower Level | Kitchen | 12.00 Ft x 8.00 Ft | ||
| Lower Level | 4pc Bathroom | 7.67 Ft x 4.75 Ft | ||
| Lower Level | Living Room/dining Room | 21.42 Ft x 15.00 Ft | ||
| Lower Level | Bedroom | 11.67 Ft x 8.00 Ft | ||
| Lower Level | Office | 8.83 Ft x 7.58 Ft | ||
| Lower Level | Laundry Room | 13.00 Ft x 9.58 Ft | ||
| Main Level | Living Room | 18.17 Ft x 13.67 Ft | ||
| Main Level | Dining Room | 9.58 Ft x 9.25 Ft | ||
| Main Level | Kitchen | 13.17 Ft x 9.92 Ft | ||
| Main Level | Primary Bedroom | 12.92 Ft x 10.00 Ft | ||
| Main Level | Bedroom | 10.42 Ft x 9.00 Ft | ||
| Main Level | Bedroom | 10.42 Ft x 9.08 Ft | ||
| Main Level | Other | 6.25 Ft x 3.42 Ft | ||
| Main Level | 4pc Bathroom | 7.83 Ft x 4.92 Ft | ||
| Main Level | 2pc Bathroom | 4.50 Ft x 4.92 Ft |
https://www.realtor.ca/real-estate/27611457/940-rundlecairn-way-ne-calgary-rundle
Interested?
Contact us for more information


























