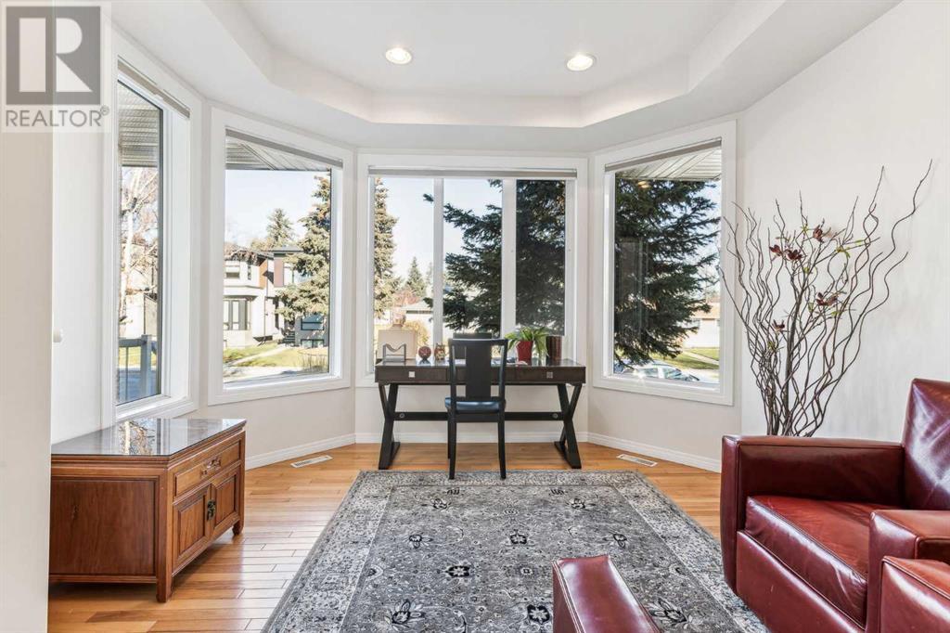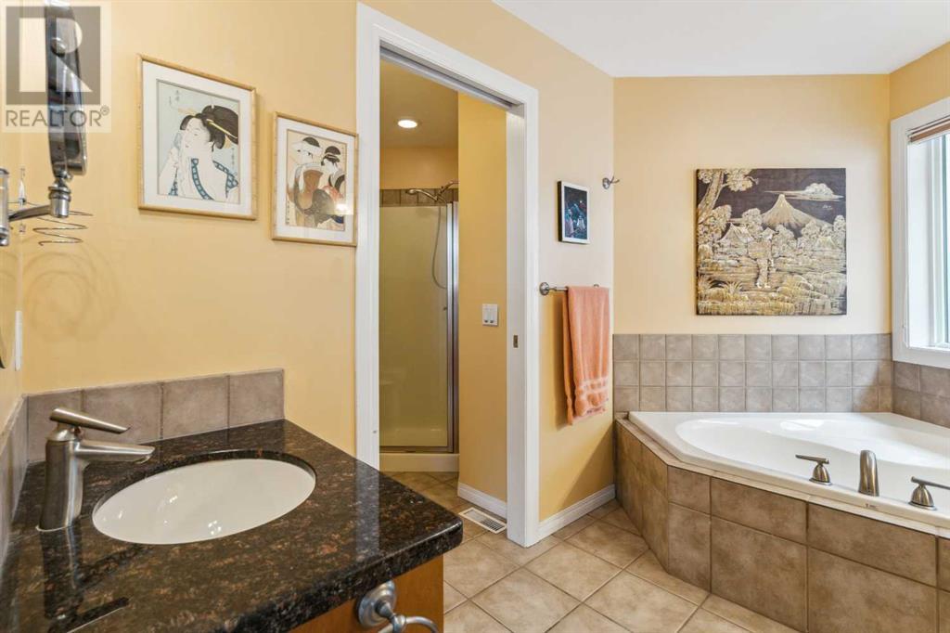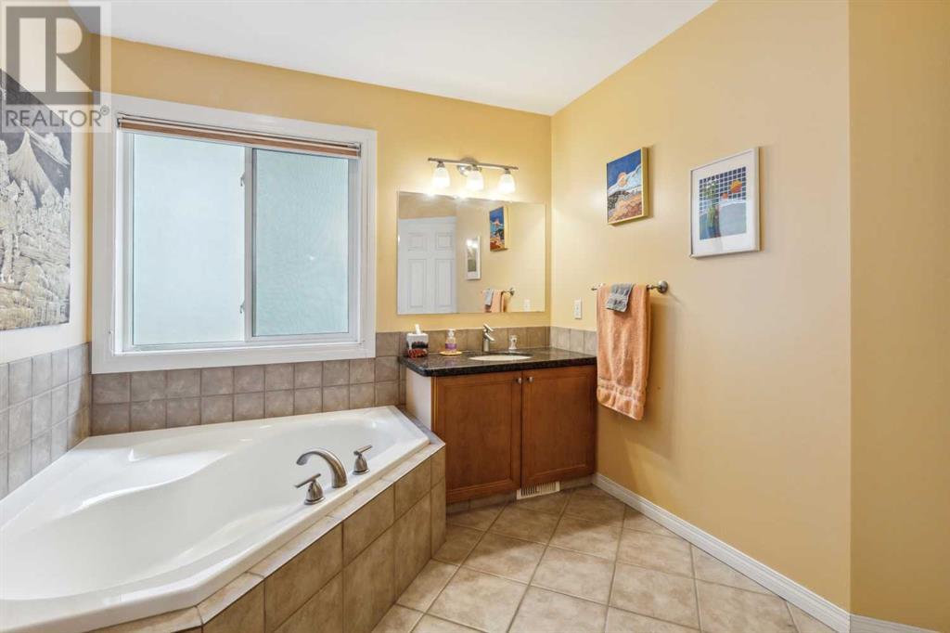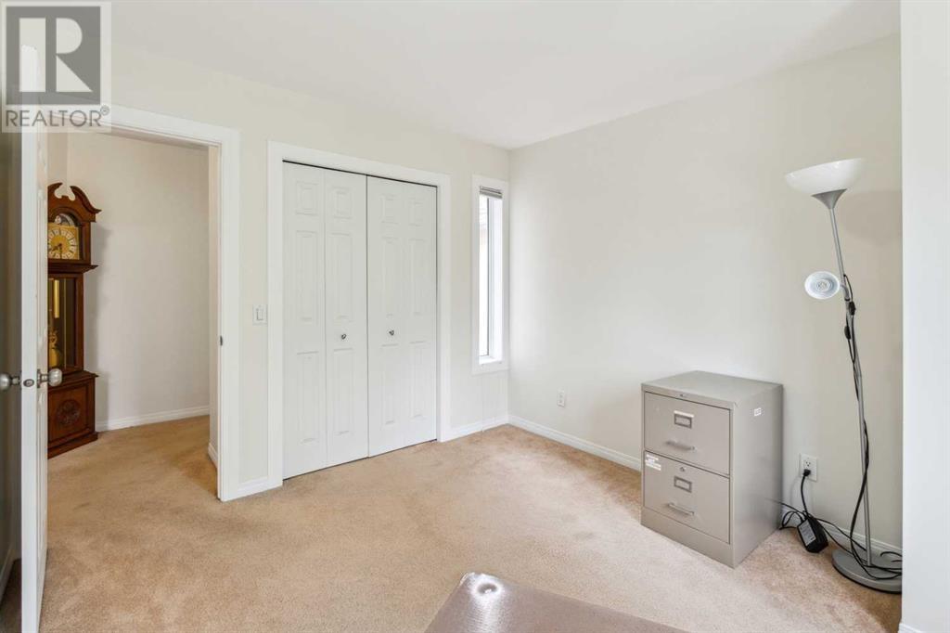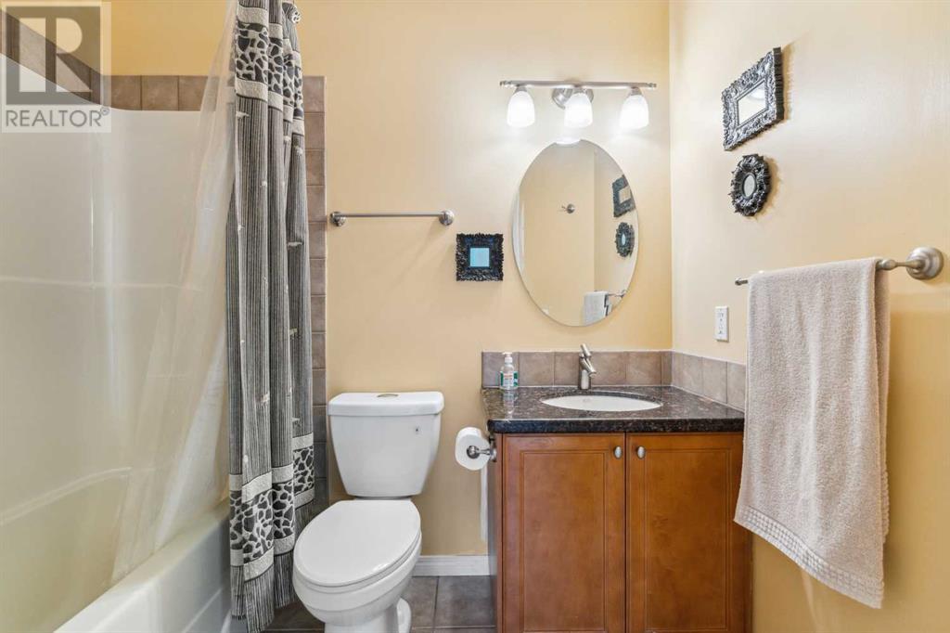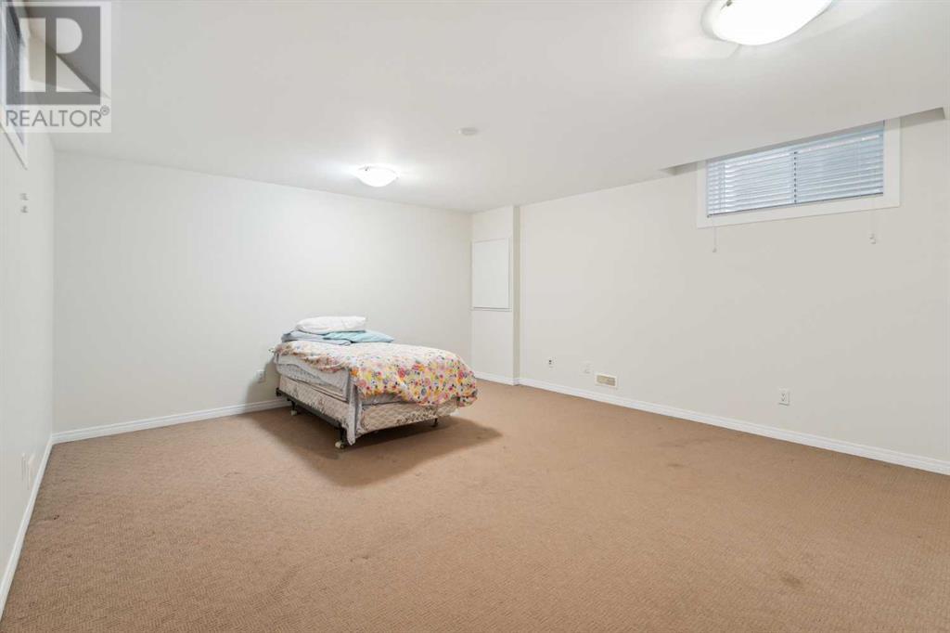4 Bedroom
4 Bathroom
1834.62 sqft
Fireplace
None
Other, Forced Air
Landscaped, Lawn
$775,000
Welcome to this PRICED TO SELL, DETACHED, well-maintained home in the sought after area of Spruce Cliff. This 4 bedroom 4 bathroom home offers 2572 sq ft of living space. Upon entering the home you will be met with a formal living/sitting area which could also be used as a home office. Main floor has an open floor plan with combined kitchen, family, and dining area. Great for entertaining. The kitchen offers maple cabinets, granite counters, stainless steal appliances a raised breakfast bar, and moveable island. Plenty of cabinet space including a spice cupboard and walk in pantry. a 2 piece bathroom with laundry completes the main floor. The dryer is a German technology system which requires no venting. The upper level of the home has a massive primary suite with vaulted ceilings and incorporates an added relax/sitting space and 2 large closets. 5 piece ensuite bath offers large corner soaker tub, dual vanities, separate shower and toilet. Down the hall from the primary, you will find the other 2 nice sized bedrooms and 4 piece bath. The basement level offers a family room with a rough in for future projector system, a rec room, a 4 piece bathroom and an oversized bedroom which could also be used as an additional games room. The private back yard is South facing and leads to the detached double car garage. Other features of the home include, built in speakers, toe kick for the vaccu flo, low flow fixtures in all 4 bathrooms, new furnace (2023), newer cordless blinds to some rooms, freshly painted throughout and a water tote to catch rainwater for added irrigation.The home is located within walking distance to the C-Train, shopping, professional offices, golf course, and is minutes to all the downtown core has to offer. Great family community. Do not miss this opportunity to call this home. (id:52784)
Property Details
|
MLS® Number
|
A2176856 |
|
Property Type
|
Single Family |
|
Neigbourhood
|
Spruce Cliff |
|
Community Name
|
Spruce Cliff |
|
AmenitiesNearBy
|
Golf Course, Playground, Schools, Shopping |
|
CommunityFeatures
|
Golf Course Development |
|
Features
|
Back Lane, Pvc Window |
|
ParkingSpaceTotal
|
2 |
|
Plan
|
0511576 |
|
Structure
|
Deck |
Building
|
BathroomTotal
|
4 |
|
BedroomsAboveGround
|
3 |
|
BedroomsBelowGround
|
1 |
|
BedroomsTotal
|
4 |
|
Appliances
|
Refrigerator, Gas Stove(s), Dishwasher, Microwave, Washer & Dryer |
|
BasementDevelopment
|
Finished |
|
BasementType
|
Full (finished) |
|
ConstructedDate
|
2007 |
|
ConstructionStyleAttachment
|
Detached |
|
CoolingType
|
None |
|
ExteriorFinish
|
Stone, Stucco |
|
FireplacePresent
|
Yes |
|
FireplaceTotal
|
1 |
|
FlooringType
|
Carpeted, Hardwood, Tile |
|
FoundationType
|
Poured Concrete |
|
HalfBathTotal
|
1 |
|
HeatingFuel
|
Natural Gas |
|
HeatingType
|
Other, Forced Air |
|
StoriesTotal
|
2 |
|
SizeInterior
|
1834.62 Sqft |
|
TotalFinishedArea
|
1834.62 Sqft |
|
Type
|
House |
Parking
Land
|
Acreage
|
No |
|
FenceType
|
Fence |
|
LandAmenities
|
Golf Course, Playground, Schools, Shopping |
|
LandscapeFeatures
|
Landscaped, Lawn |
|
SizeDepth
|
37.79 M |
|
SizeFrontage
|
7.7 M |
|
SizeIrregular
|
27.31 |
|
SizeTotal
|
27.31 M2|0-4,050 Sqft |
|
SizeTotalText
|
27.31 M2|0-4,050 Sqft |
|
ZoningDescription
|
R-cg |
Rooms
| Level |
Type |
Length |
Width |
Dimensions |
|
Second Level |
Primary Bedroom |
|
|
6.00 M x 3.71 M |
|
Second Level |
5pc Bathroom |
|
|
3.83 M x 2.62 M |
|
Second Level |
Bedroom |
|
|
3.56 M x 3.12 M |
|
Second Level |
Bedroom |
|
|
3.56 M x 2.84 M |
|
Second Level |
4pc Bathroom |
|
|
2.72 M x 1.50 M |
|
Basement |
Recreational, Games Room |
|
|
7.49 M x 3.51 M |
|
Basement |
Bedroom |
|
|
5.39 M x 4.55 M |
|
Basement |
4pc Bathroom |
|
|
2.72 M x 1.50 M |
|
Main Level |
Kitchen |
|
|
4.62 M x 2.11 M |
|
Main Level |
Dining Room |
|
|
3.25 M x 2.41 M |
|
Main Level |
Living Room |
|
|
3.76 M x 3.63 M |
|
Main Level |
Family Room |
|
|
3.61 M x 3.48 M |
|
Main Level |
Laundry Room |
|
|
1.75 M x .76 M |
|
Main Level |
2pc Bathroom |
|
|
1.98 M x 1.88 M |
https://www.realtor.ca/real-estate/27610045/3511-7-avenue-sw-calgary-spruce-cliff










