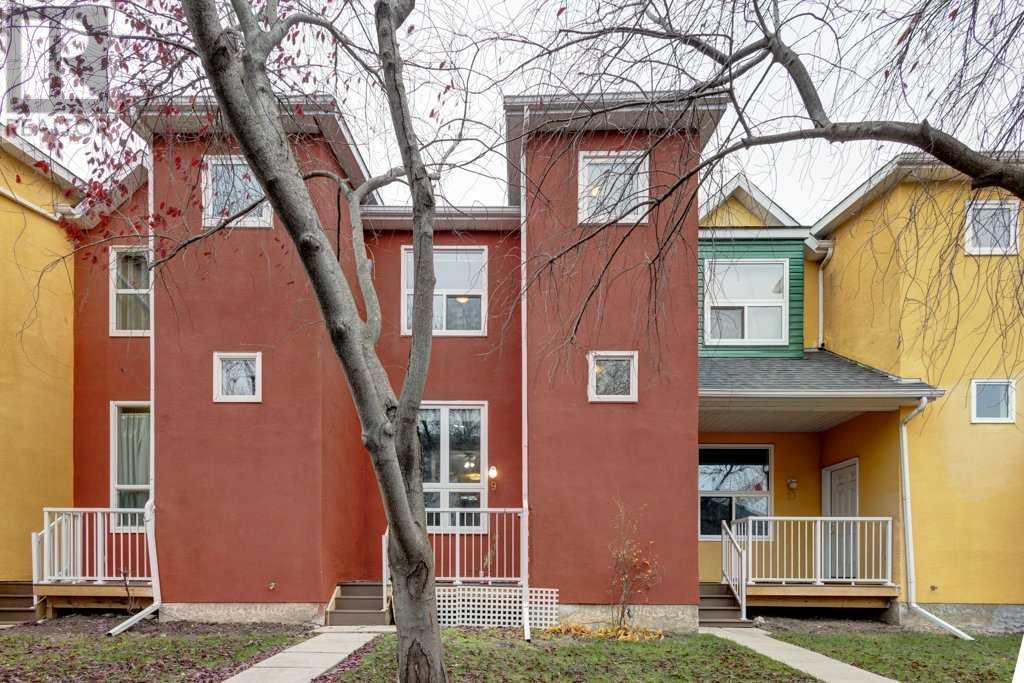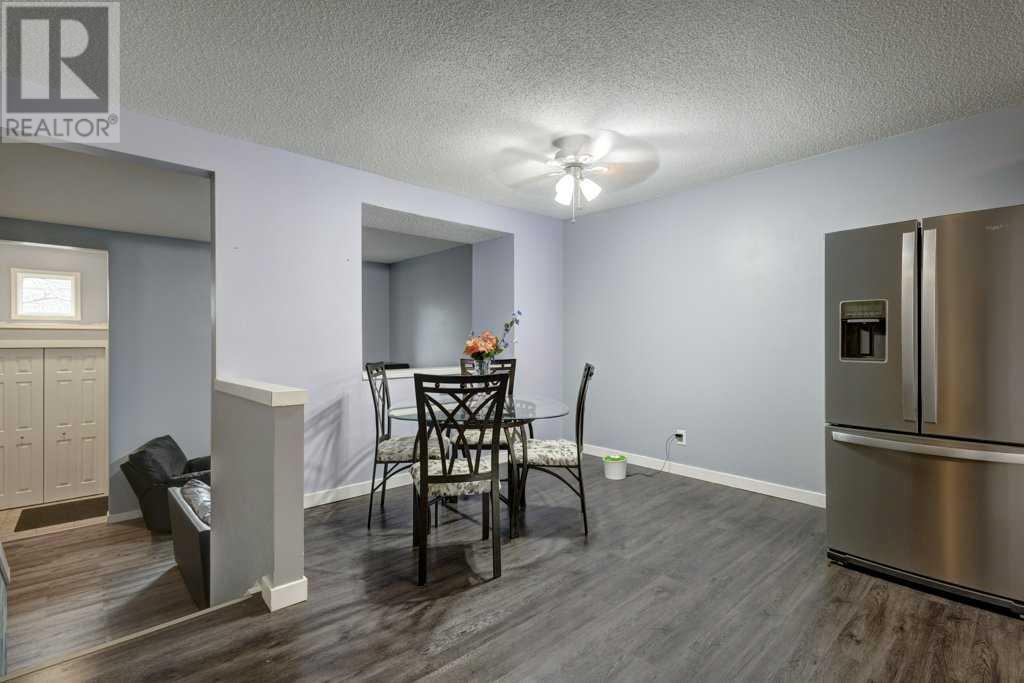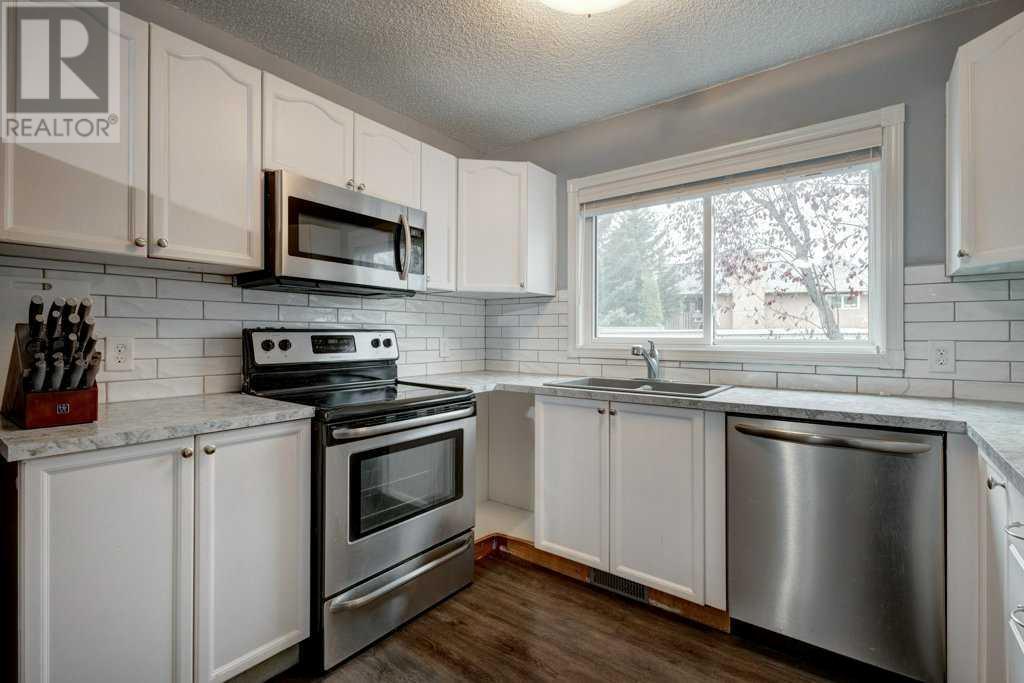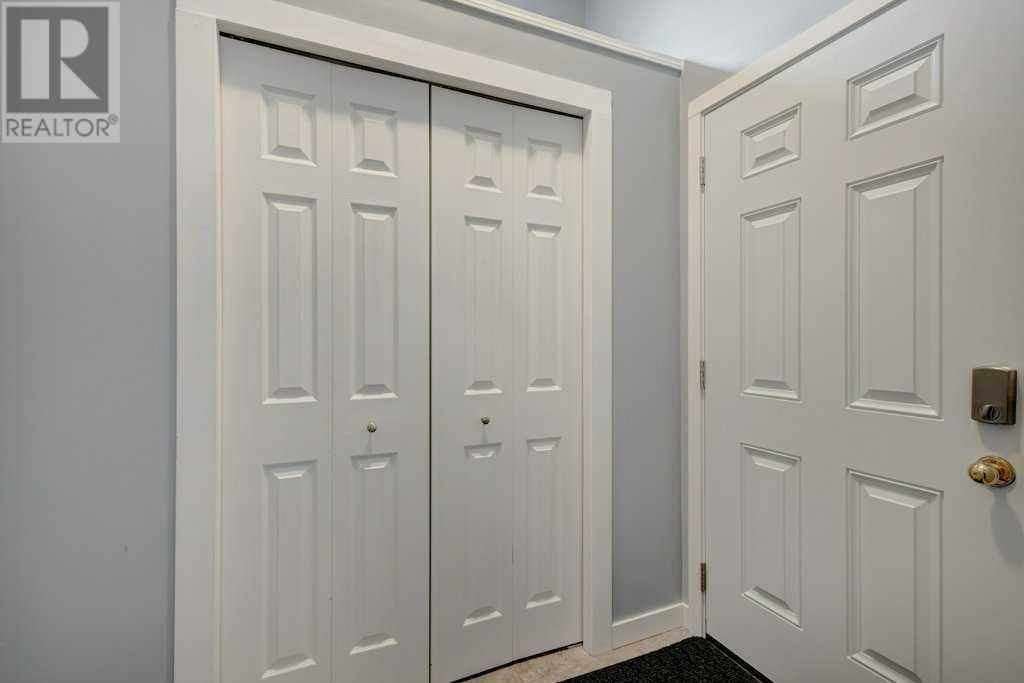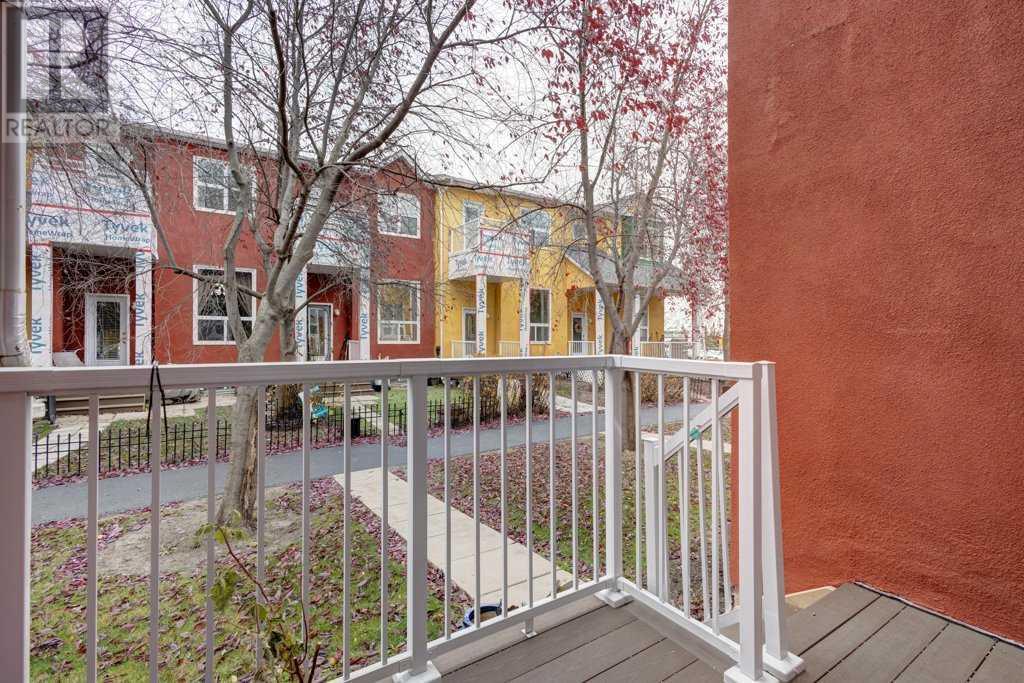9, 7 Westland Road Okotoks, Alberta T1S 1Z1
$325,000Maintenance, Condominium Amenities, Common Area Maintenance, Insurance, Property Management, Reserve Fund Contributions
$465 Monthly
Maintenance, Condominium Amenities, Common Area Maintenance, Insurance, Property Management, Reserve Fund Contributions
$465 MonthlyWelcome to this bright and beautiful unit in the highly sought after Green Park Gables in the heart of Okotoks. This well designed 4 level split home has soaring ceilings on the main level with natural light flooding into the living room from the large southeast facing windows. Overlooking the living room is a large "eat in" kitchen which has been tastefully updated with stainless steel appliances and vinyl plank flooring. Just off the kitchen is a conveniently located 2piece powder room and a few more steps will take you out the back door to your ground level patio and bbq area. This is one of the very few 2 bed units in the development that features a primary bedroom with its own dedicated 3 piece en suite bath and walk in closet. A large second bedroom, 4 piece main bathroom and a conveniently located laundry area complete this fantastic upper level. The basement is unspoiled and ready for your finishing touches. This interior unit is in one of the best locations in the complex resulting in a beautiful west facing semi private patio and small yard for the owners to enjoy. This unit also includes a separately titled detached single garage with access to plenty of street parking for a second vehicle. This unit and complex has seen many updates over the past few years with newer window, furnace, paint and extensive exterior updates. Located right in the heart of Okotoks, you will have easy access to schools, parks and the Sheep River pathway system. Enjoy the quick walk to all of the wonderful shops and restaurants offered by Okotoks vibrant downtown core. This amazing unit offers a great opportunity and great value to the next lucky owner. Check out the virtual tour today and then come and see it for yourself! (id:52784)
Property Details
| MLS® Number | A2174657 |
| Property Type | Single Family |
| Neigbourhood | Westridge |
| Community Name | Westridge |
| AmenitiesNearBy | Playground, Schools, Shopping |
| CommunityFeatures | Pets Allowed |
| Features | Pvc Window |
| ParkingSpaceTotal | 1 |
| Plan | 9310750 |
| Structure | Porch, Porch, Porch |
Building
| BathroomTotal | 3 |
| BedroomsAboveGround | 2 |
| BedroomsTotal | 2 |
| Appliances | Washer, Refrigerator, Dishwasher, Stove, Dryer |
| ArchitecturalStyle | 4 Level |
| BasementDevelopment | Unfinished |
| BasementType | Full (unfinished) |
| ConstructedDate | 1992 |
| ConstructionMaterial | Wood Frame |
| ConstructionStyleAttachment | Attached |
| CoolingType | None |
| ExteriorFinish | Stucco |
| FlooringType | Carpeted, Vinyl Plank |
| FoundationType | Poured Concrete |
| HalfBathTotal | 1 |
| HeatingType | Forced Air |
| SizeInterior | 1152 Sqft |
| TotalFinishedArea | 1152 Sqft |
| Type | Row / Townhouse |
Parking
| Detached Garage | 1 |
Land
| Acreage | No |
| FenceType | Not Fenced |
| LandAmenities | Playground, Schools, Shopping |
| LandscapeFeatures | Lawn |
| SizeFrontage | 5.4 M |
| SizeIrregular | 953.00 |
| SizeTotal | 953 Sqft|0-4,050 Sqft |
| SizeTotalText | 953 Sqft|0-4,050 Sqft |
| ZoningDescription | Nc |
Rooms
| Level | Type | Length | Width | Dimensions |
|---|---|---|---|---|
| Second Level | Kitchen | 9.92 Ft x 7.92 Ft | ||
| Second Level | Dining Room | 13.42 Ft x 11.17 Ft | ||
| Second Level | 2pc Bathroom | .00 Ft x .00 Ft | ||
| Third Level | Bedroom | 14.58 Ft x 9.92 Ft | ||
| Third Level | Primary Bedroom | 16.92 Ft x 9.92 Ft | ||
| Third Level | 4pc Bathroom | .00 Ft x .00 Ft | ||
| Third Level | 3pc Bathroom | .00 Ft x .00 Ft | ||
| Third Level | Laundry Room | 2.83 Ft x 5.92 Ft | ||
| Main Level | Living Room | 17.00 Ft x 12.83 Ft |
https://www.realtor.ca/real-estate/27582319/9-7-westland-road-okotoks-westridge
Interested?
Contact us for more information


