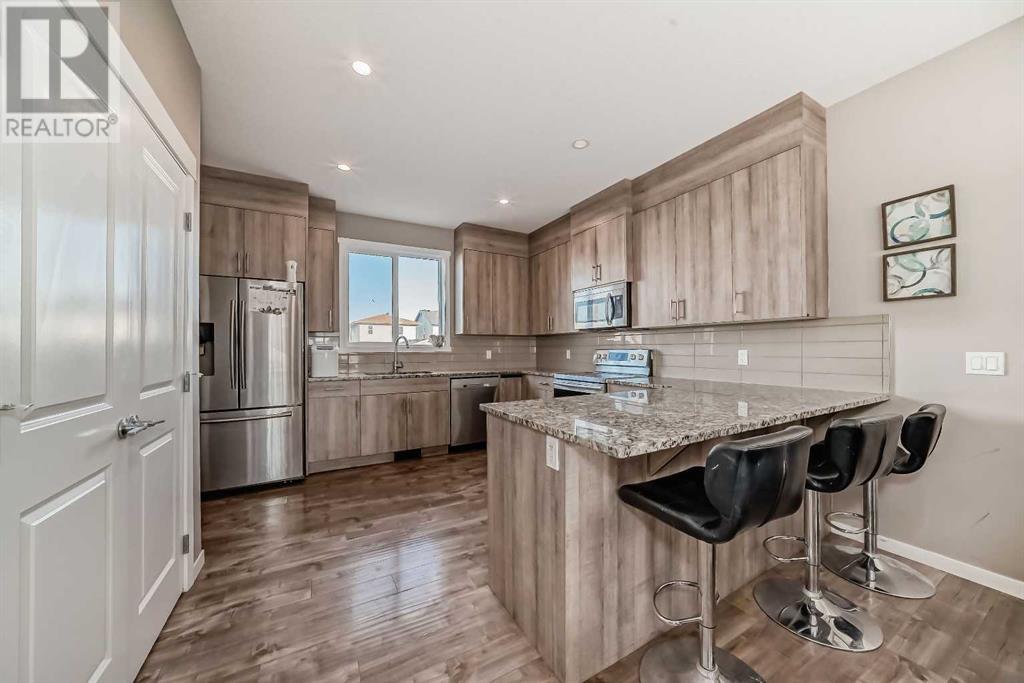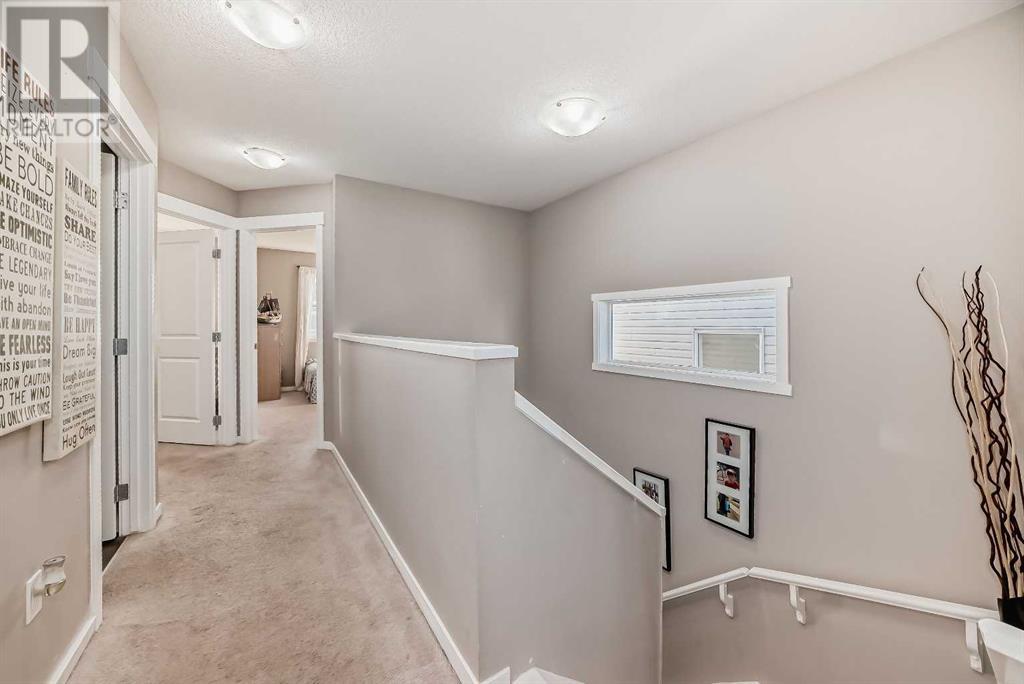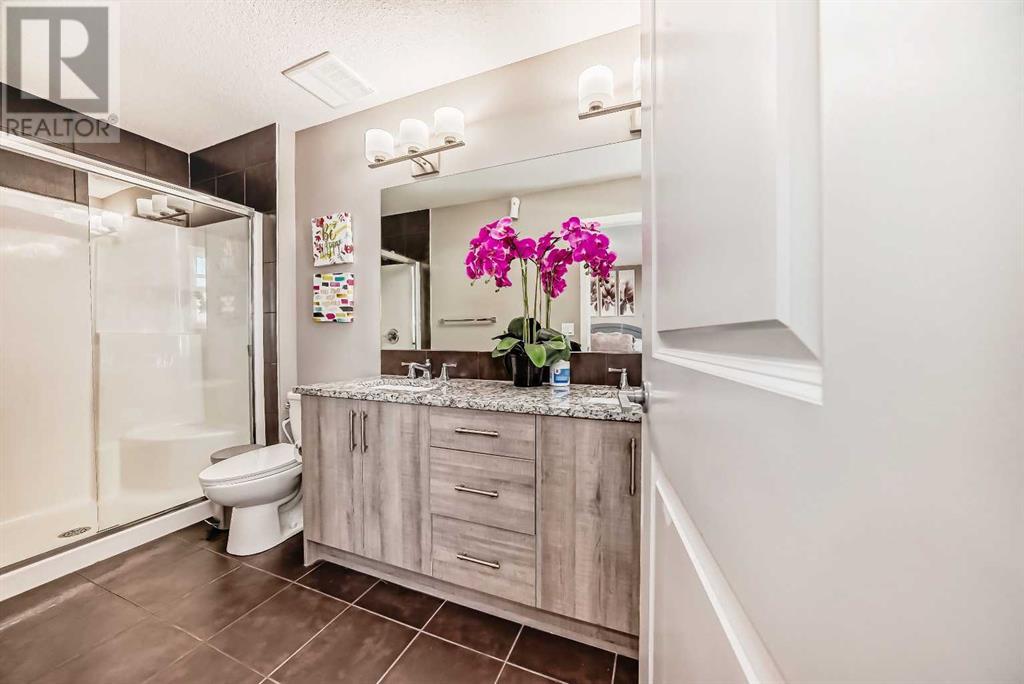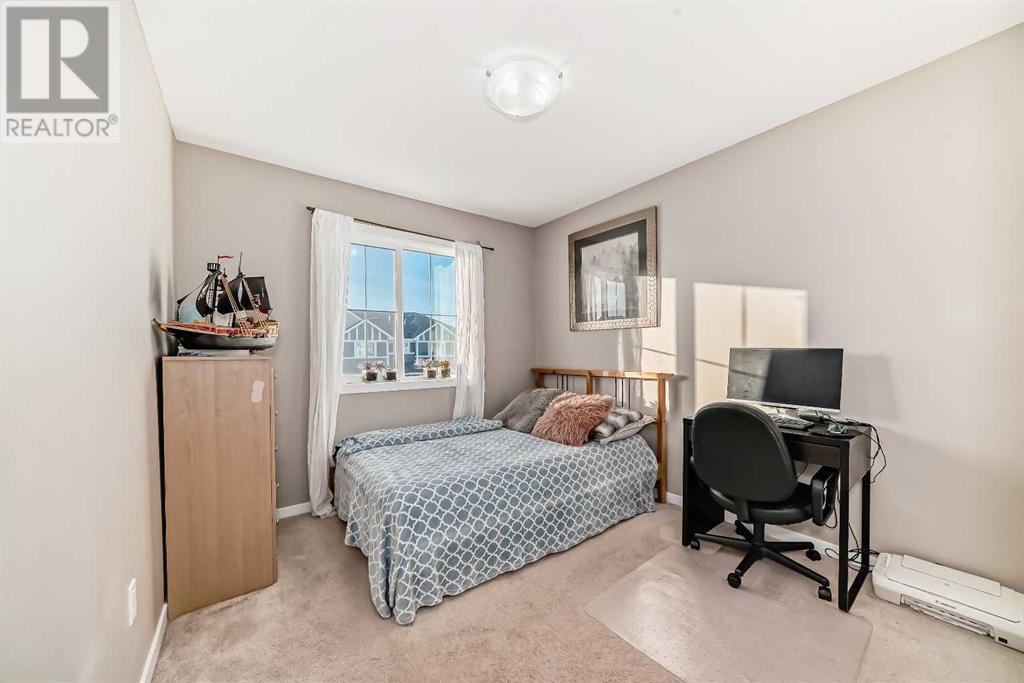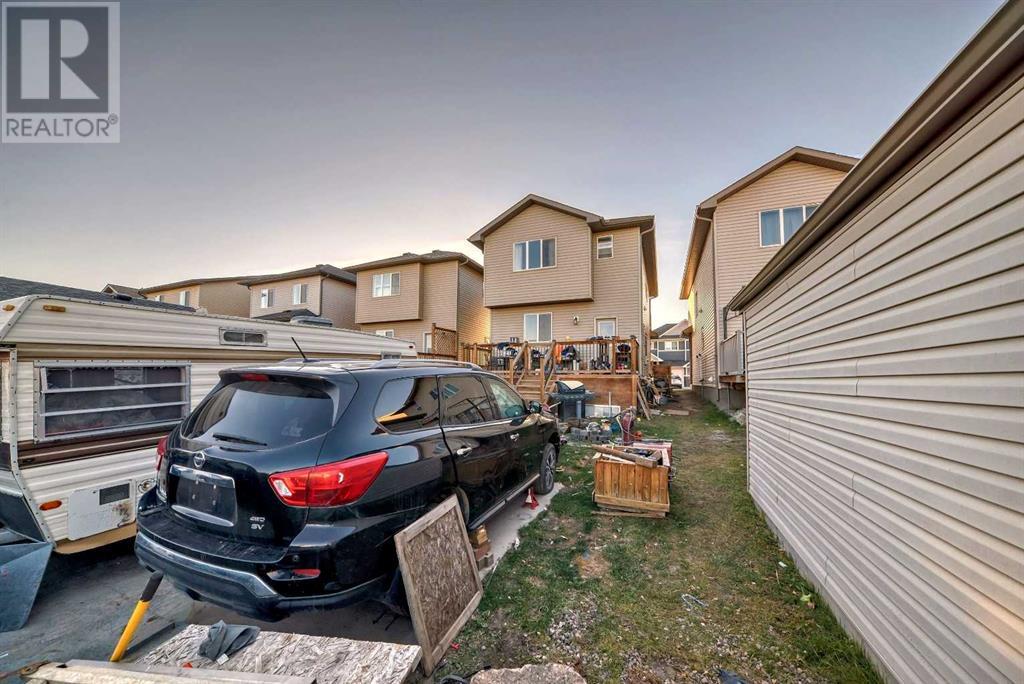60 Reunion Loop Nw Airdrie, Alberta T4B 4J5
$530,000
Attention first time home buyers and investors! This is a great opportunity to own a home in one of the most desirable communities, North West of Airdrie that is situated in Reunion! When you step in to this home from the foyer you will see the spacious living room which provides a continuous flow right through the dining area and a very spacious kitchen with lots of cupboards and a big pantry. This home has tons of natural light, with high ceiling and an open concept floor plan. And when you go upstairs, on the left side you will find the master suite which is completed with a good size walk-in closet as well as a luxurious 4pc ensuite featuring a double sinks. In this floor you also have 2 additional good size bedrooms, with lots of closet space. And just a few steps outside the bedrooms you have a 4-pc bathroom and the 2nd floor laundry area. And at the back of the house you have a full width deck, where you can entertain family and friends and have barbeques. The basement is unfinished. This home is conveniently located close to several parks/playgrounds, schools, Superstore, Canadian Tire, restaurants and Crossiron Mills. Call now to book a showing of this lovely home. (id:52784)
Property Details
| MLS® Number | A2176223 |
| Property Type | Single Family |
| Community Name | Reunion |
| AmenitiesNearBy | Golf Course, Park, Schools, Shopping |
| CommunityFeatures | Golf Course Development |
| Features | Back Lane |
| ParkingSpaceTotal | 2 |
| Plan | 1612753 |
| Structure | Deck |
Building
| BathroomTotal | 3 |
| BedroomsAboveGround | 3 |
| BedroomsTotal | 3 |
| Appliances | Refrigerator, Dishwasher, Stove, Microwave Range Hood Combo, Washer & Dryer |
| BasementDevelopment | Unfinished |
| BasementType | Full (unfinished) |
| ConstructedDate | 2019 |
| ConstructionMaterial | Wood Frame |
| ConstructionStyleAttachment | Detached |
| CoolingType | None |
| ExteriorFinish | Vinyl Siding |
| FlooringType | Carpeted, Laminate, Tile |
| FoundationType | Poured Concrete |
| HalfBathTotal | 1 |
| HeatingFuel | Natural Gas |
| HeatingType | Forced Air |
| StoriesTotal | 2 |
| SizeInterior | 1513.9 Sqft |
| TotalFinishedArea | 1513.9 Sqft |
| Type | House |
Parking
| Parking Pad |
Land
| Acreage | No |
| FenceType | Partially Fenced |
| LandAmenities | Golf Course, Park, Schools, Shopping |
| SizeFrontage | 7.6 M |
| SizeIrregular | 2949.00 |
| SizeTotal | 2949 Sqft|0-4,050 Sqft |
| SizeTotalText | 2949 Sqft|0-4,050 Sqft |
| ZoningDescription | R1-l |
Rooms
| Level | Type | Length | Width | Dimensions |
|---|---|---|---|---|
| Second Level | Primary Bedroom | 13.33 Ft x 12.42 Ft | ||
| Second Level | 4pc Bathroom | 5.25 Ft x 11.83 Ft | ||
| Second Level | Other | 4.58 Ft x 5.92 Ft | ||
| Second Level | Bedroom | 9.33 Ft x 10.58 Ft | ||
| Second Level | Bedroom | 9.25 Ft x 10.58 Ft | ||
| Second Level | 4pc Bathroom | 8.08 Ft x 4.92 Ft | ||
| Second Level | Laundry Room | 3.25 Ft x 5.92 Ft | ||
| Main Level | Living Room | 13.17 Ft x 13.50 Ft | ||
| Main Level | Dining Room | 13.17 Ft x 9.58 Ft | ||
| Main Level | Kitchen | 11.33 Ft x 12.42 Ft | ||
| Main Level | 2pc Bathroom | 4.92 Ft x 4.92 Ft |
https://www.realtor.ca/real-estate/27605596/60-reunion-loop-nw-airdrie-reunion
Interested?
Contact us for more information









