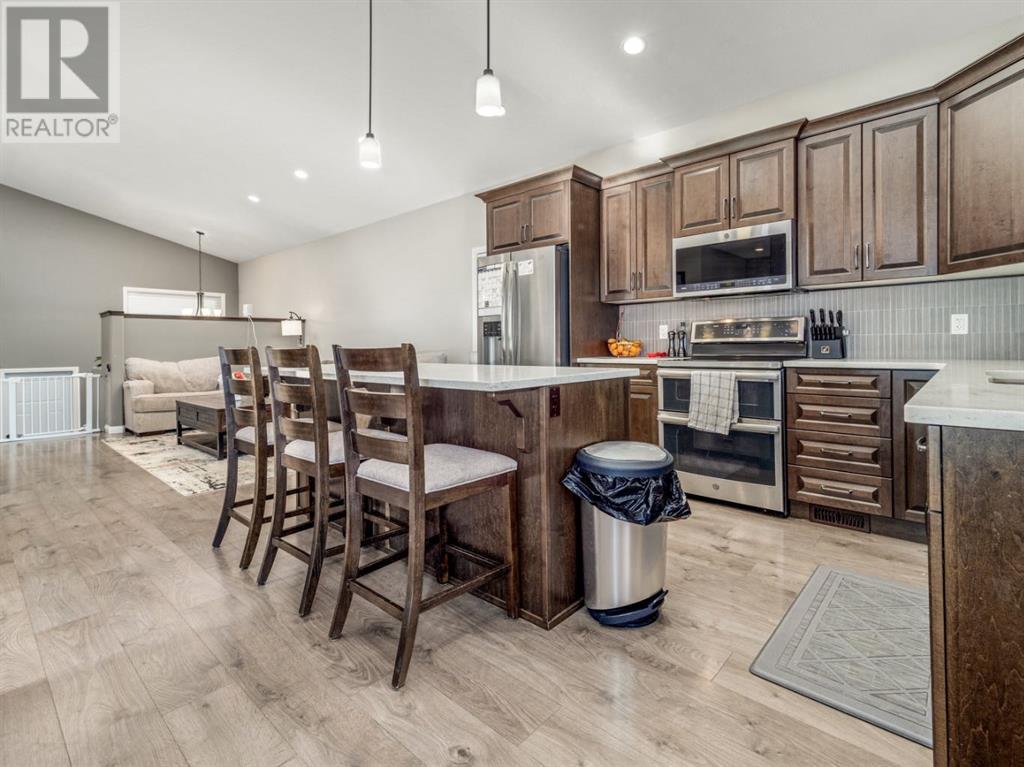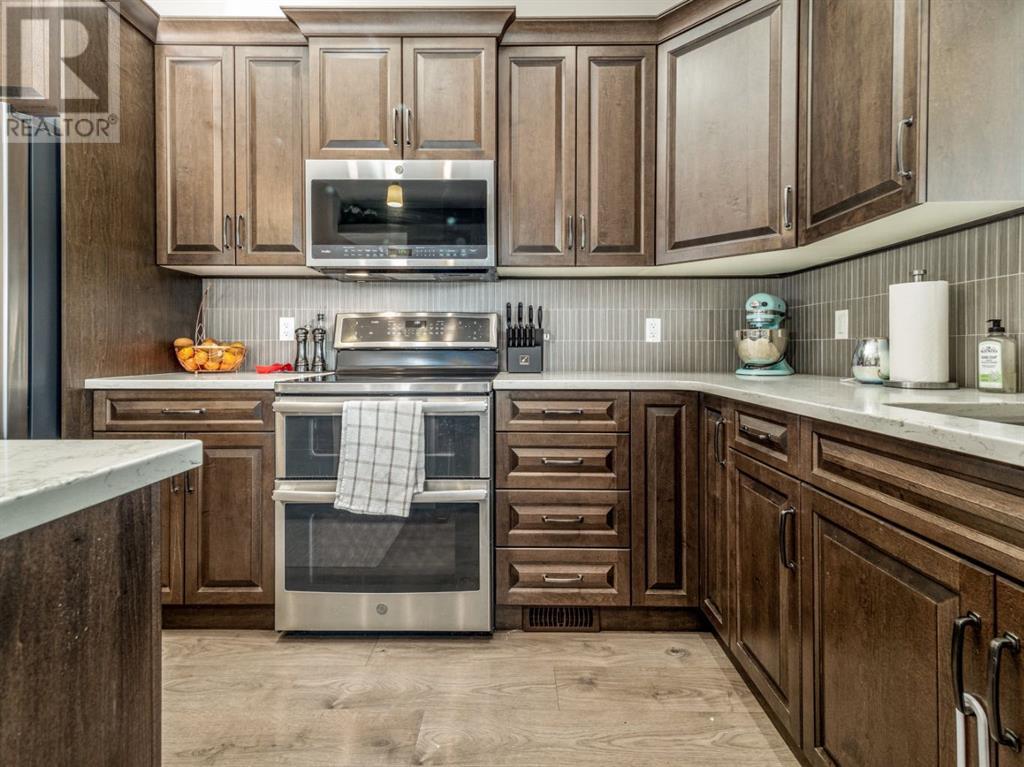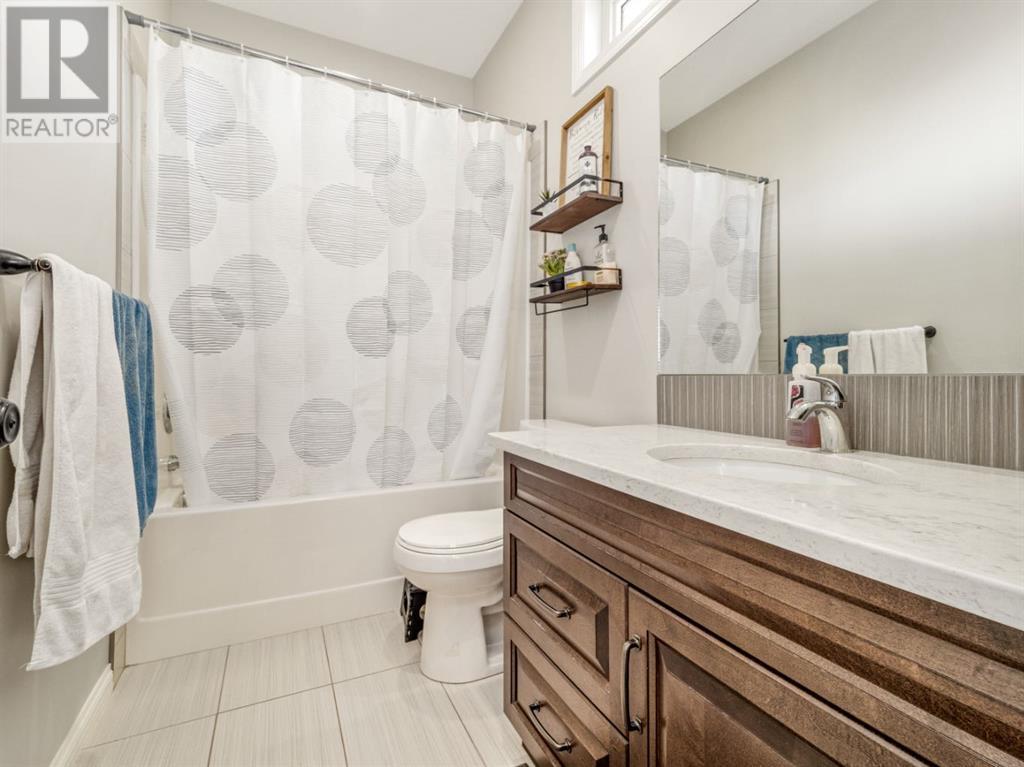5 Bedroom
3 Bathroom
1503.53 sqft
Central Air Conditioning
Forced Air
Landscaped
$519,000
Welcome to Prairie Lake Estates, a community known for its scenic walking paths and serene pond. This remarkable home, situated in a quiet cul-de-sac, offers outstanding curb appeal. Upon entering, you’re greeted by a grand foyer that opens to the main floor's spacious, open-concept design. Here, vaulted ceilings enhance the airy living room, while the stunning kitchen boasts a tasteful backsplash, stainless steel appliances, an oversized island with quartz countertops, and a generous pantry. The main floor also includes a four-piece bathroom and two spacious bedrooms. Upstairs, the primary suite is a bright retreat with large windows that provide beautiful neighborhood views. The suite features a luxurious four-piece ensuite with dual sinks, a spacious walk-in shower, and a walk-in closet. From the primary bedroom, enjoy a view of the impressive main floor below. The finished basement offers a large recreational area, perfect for family movie nights with a projector ready for use, as well as a three-piece bathroom and two additional well-sized bedrooms. Outside, the expansive backyard features a covered deck, and a designated fireplace area ideal for hosting guests. (id:52784)
Property Details
|
MLS® Number
|
A2176755 |
|
Property Type
|
Single Family |
|
AmenitiesNearBy
|
Park, Playground, Schools, Water Nearby |
|
CommunityFeatures
|
Lake Privileges |
|
Features
|
Cul-de-sac, Closet Organizers |
|
ParkingSpaceTotal
|
4 |
|
Plan
|
1113664 |
|
Structure
|
Deck |
Building
|
BathroomTotal
|
3 |
|
BedroomsAboveGround
|
3 |
|
BedroomsBelowGround
|
2 |
|
BedroomsTotal
|
5 |
|
Appliances
|
Refrigerator, Dishwasher, Oven, Microwave Range Hood Combo, Window Coverings |
|
BasementDevelopment
|
Finished |
|
BasementType
|
Full (finished) |
|
ConstructedDate
|
2015 |
|
ConstructionStyleAttachment
|
Detached |
|
CoolingType
|
Central Air Conditioning |
|
ExteriorFinish
|
Brick, Composite Siding |
|
FlooringType
|
Carpeted, Laminate, Linoleum, Tile |
|
FoundationType
|
Poured Concrete |
|
HeatingType
|
Forced Air |
|
StoriesTotal
|
1 |
|
SizeInterior
|
1503.53 Sqft |
|
TotalFinishedArea
|
1503.53 Sqft |
|
Type
|
House |
Parking
|
Attached Garage
|
2 |
|
Other
|
|
|
Parking Pad
|
|
Land
|
Acreage
|
No |
|
FenceType
|
Fence |
|
LandAmenities
|
Park, Playground, Schools, Water Nearby |
|
LandscapeFeatures
|
Landscaped |
|
SizeFrontage
|
15.3 M |
|
SizeIrregular
|
6566.00 |
|
SizeTotal
|
6566 Sqft|4,051 - 7,250 Sqft |
|
SizeTotalText
|
6566 Sqft|4,051 - 7,250 Sqft |
|
ZoningDescription
|
R-2 |
Rooms
| Level |
Type |
Length |
Width |
Dimensions |
|
Second Level |
4pc Bathroom |
|
|
7.75 Ft x 8.58 Ft |
|
Second Level |
Primary Bedroom |
|
|
15.08 Ft x 15.50 Ft |
|
Basement |
3pc Bathroom |
|
|
7.83 Ft x 5.00 Ft |
|
Basement |
Bedroom |
|
|
11.67 Ft x 11.33 Ft |
|
Basement |
Bedroom |
|
|
11.67 Ft x 9.08 Ft |
|
Basement |
Laundry Room |
|
|
9.67 Ft x 6.50 Ft |
|
Basement |
Recreational, Games Room |
|
|
13.75 Ft x 27.92 Ft |
|
Basement |
Furnace |
|
|
13.92 Ft x 5.00 Ft |
|
Main Level |
Foyer |
|
|
12.00 Ft x 5.50 Ft |
|
Main Level |
4pc Bathroom |
|
|
5.00 Ft x 8.92 Ft |
|
Main Level |
Bedroom |
|
|
11.08 Ft x 9.92 Ft |
|
Main Level |
Bedroom |
|
|
11.17 Ft x 10.00 Ft |
|
Main Level |
Dining Room |
|
|
7.08 Ft x 12.83 Ft |
|
Main Level |
Kitchen |
|
|
12.33 Ft x 12.33 Ft |
|
Main Level |
Living Room |
|
|
18.58 Ft x 17.75 Ft |
https://www.realtor.ca/real-estate/27606150/5-prairie-lake-court-taber




































