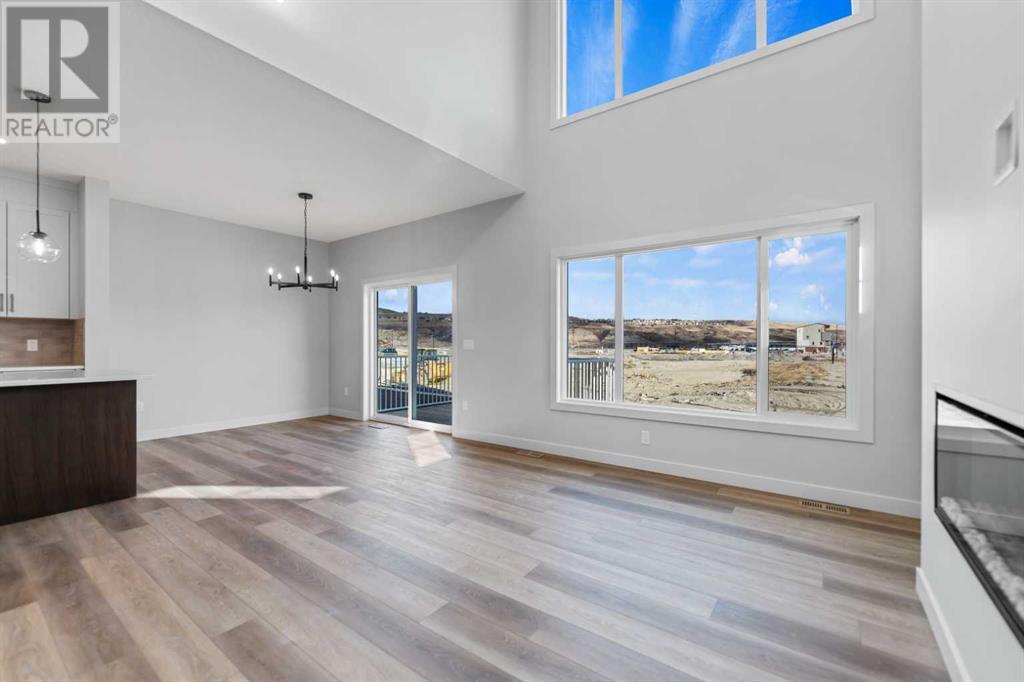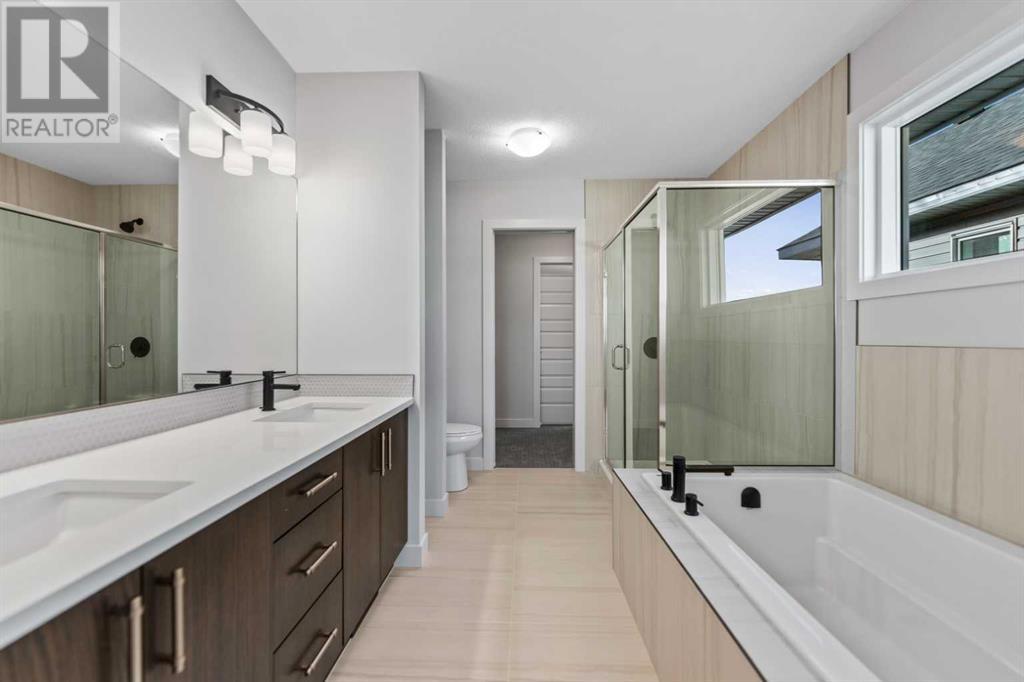152 Vantage Drive Cochrane, Alberta T4C 3G3
$699,900
Welcome to the brand-new community of Greystone! Located on a Corner Lot, this meticulously crafted two-story Open concept home caters those looking for a Family Friendly home. It Upon entering, you'll discover a well-lit and spacious living area with Open to Above Family room complemented by a cozy fireplace, a chic kitchen with upgraded appliances, stylish white cabinetry with sleek back and gold hardware and white-veined quartz counter-tops. There is also a main floor office space that is perfect for working from home, plus a good size 12x10 deck. Upstairs features a spacious primary bedroom, complete with a walk-in closet and luxurious ensuite bathroom, The two additional bedrooms are have lots of natural light through generous windows and both rooms have walk-in closets. This home is perfect for a growing family, and you can sleep well at night knowing you have a brand new home with Alberta new home warranty! Call to book your private showing today! (id:52784)
Property Details
| MLS® Number | A2176350 |
| Property Type | Single Family |
| Neigbourhood | Riverview |
| Community Name | Greystone |
| AmenitiesNearBy | Schools, Shopping |
| Features | No Animal Home, No Smoking Home |
| ParkingSpaceTotal | 4 |
| Plan | 2311342 |
| Structure | Deck |
Building
| BathroomTotal | 3 |
| BedroomsAboveGround | 3 |
| BedroomsTotal | 3 |
| Age | New Building |
| Appliances | Refrigerator, Range - Electric, Dishwasher, Microwave, Hood Fan |
| BasementDevelopment | Unfinished |
| BasementType | Full (unfinished) |
| ConstructionMaterial | Wood Frame |
| ConstructionStyleAttachment | Detached |
| CoolingType | None |
| FireplacePresent | Yes |
| FireplaceTotal | 1 |
| FlooringType | Carpeted, Tile |
| FoundationType | Poured Concrete |
| HalfBathTotal | 1 |
| HeatingType | Forced Air |
| StoriesTotal | 2 |
| SizeInterior | 1990 Sqft |
| TotalFinishedArea | 1990 Sqft |
| Type | House |
Parking
| Attached Garage | 2 |
Land
| Acreage | No |
| FenceType | Not Fenced |
| LandAmenities | Schools, Shopping |
| SizeDepth | 35 M |
| SizeFrontage | 5.5 M |
| SizeIrregular | 442.86 |
| SizeTotal | 442.86 M2|4,051 - 7,250 Sqft |
| SizeTotalText | 442.86 M2|4,051 - 7,250 Sqft |
| ZoningDescription | R-mx |
Rooms
| Level | Type | Length | Width | Dimensions |
|---|---|---|---|---|
| Second Level | Primary Bedroom | 12.25 Ft x 12.00 Ft | ||
| Second Level | Bedroom | 12.50 Ft x 10.00 Ft | ||
| Second Level | Bedroom | 11.00 Ft x 9.92 Ft | ||
| Second Level | 5pc Bathroom | 11.00 Ft x 8.58 Ft | ||
| Second Level | 4pc Bathroom | 9.00 Ft x 5.00 Ft | ||
| Main Level | 2pc Bathroom | 8.08 Ft x 2.92 Ft |
https://www.realtor.ca/real-estate/27598355/152-vantage-drive-cochrane-greystone
Interested?
Contact us for more information















