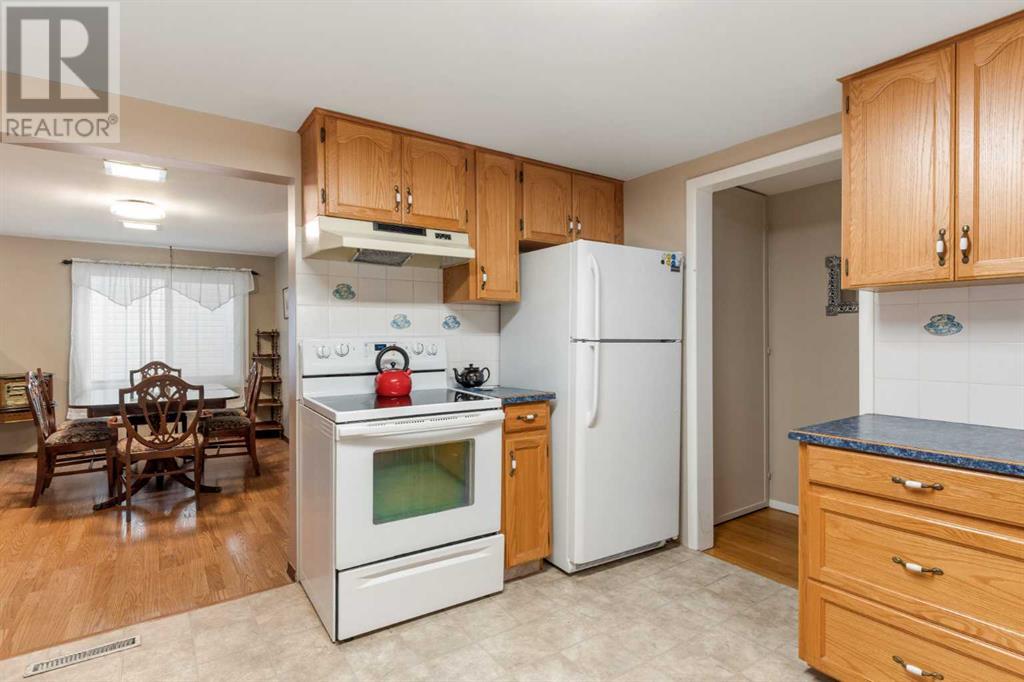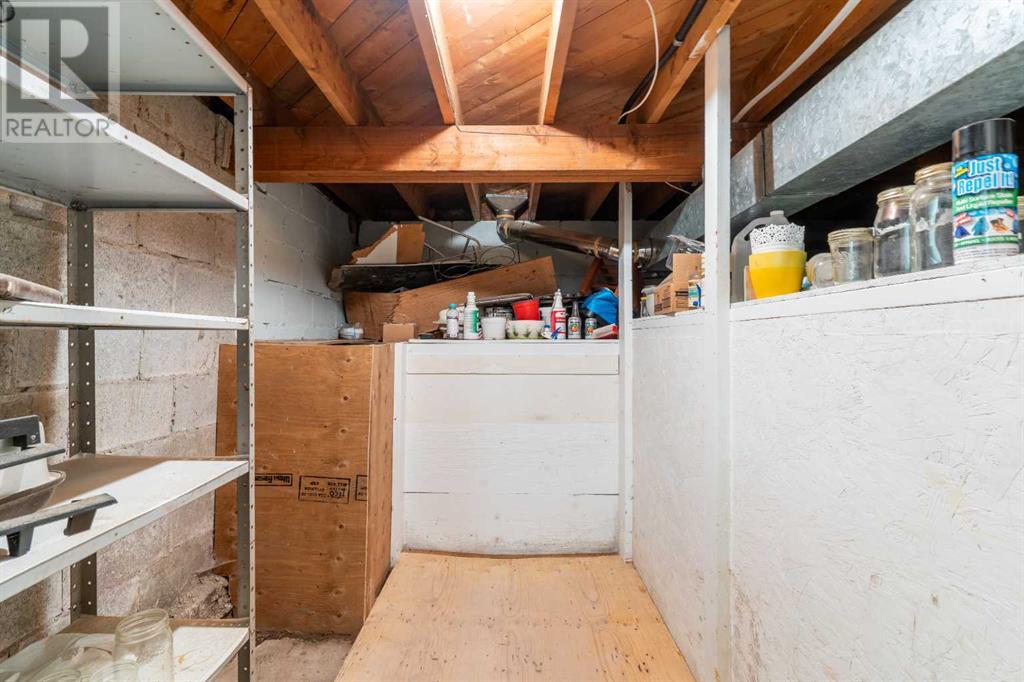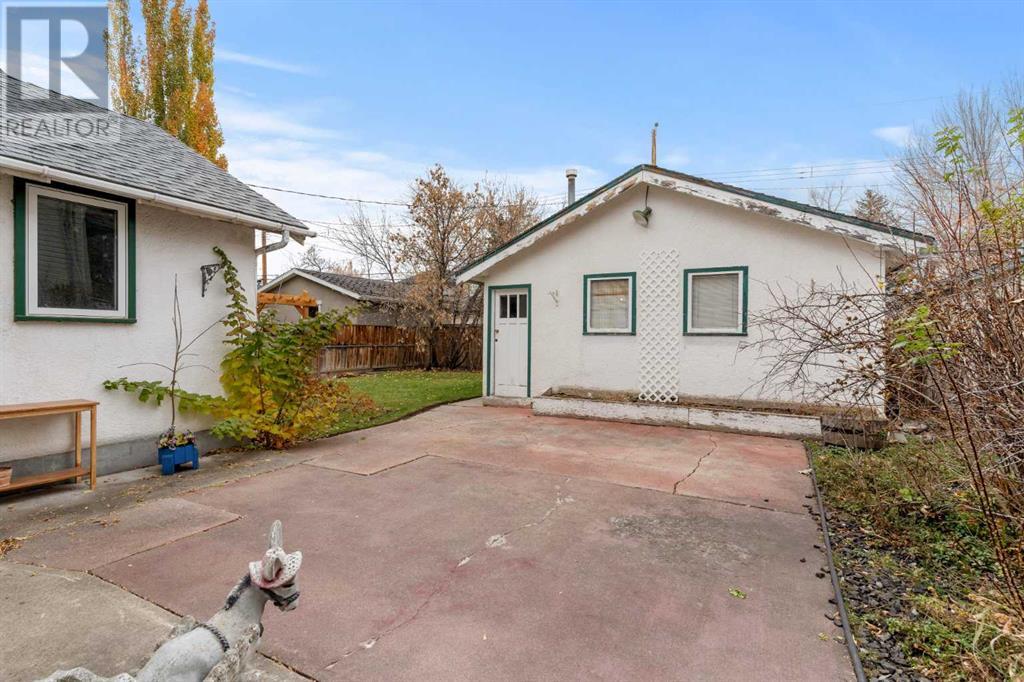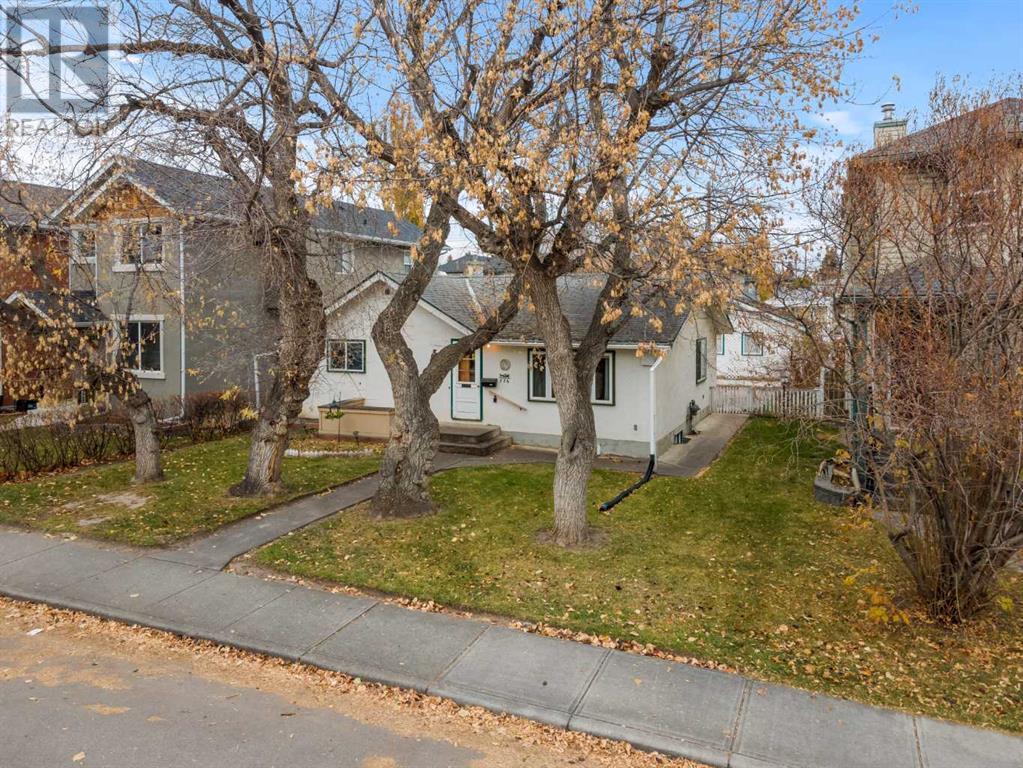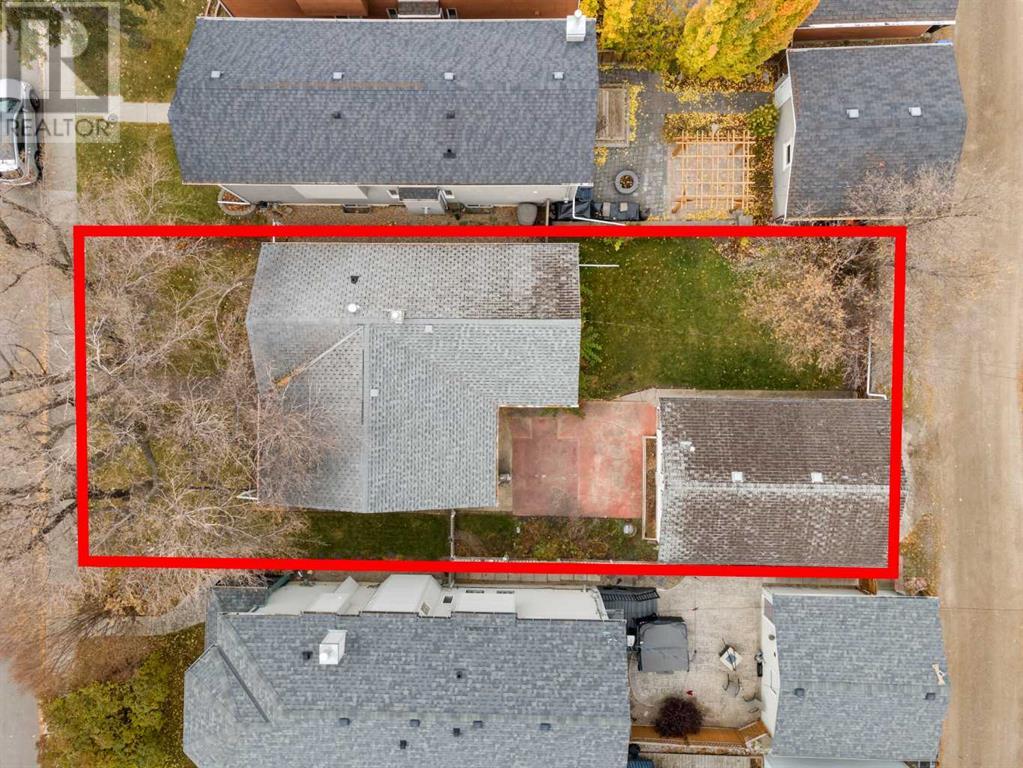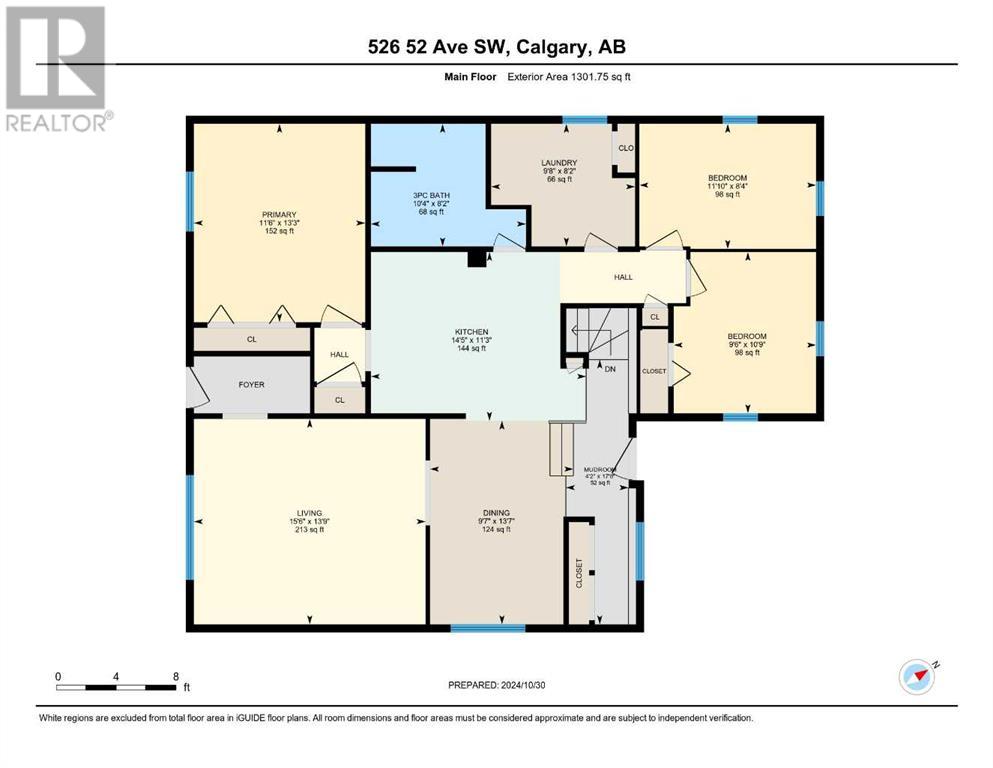526 52 Avenue Sw Calgary, Alberta T2V 0B2
$829,900
Discover a rare chance to invest in an oversized bungalow in the highly sought-after community of Windsor Park. This prime inner-city lot is 50' X 120' and is zoned R-CG, offering immense potential for future potential development.Nestled on a quiet street, this property is just minutes away from schools, parks, and local amenities. Only minutes from Chinook Centre and transit, or just 10 minutes from downtown Calgary.The well-loved family home has 1,300 sqft of living space with 3 bedrooms, 2 bathrooms, and centrally located kitchen and dining room. Separate entrance at the back leads to the basement that is a blank canvas waiting for your personal touches and needs. Outside, the large yard is complimented by an oversized detached double garage. Windsor Park is full of beautiful mature tree-lined streets and a mix of charming homes. (id:52784)
Property Details
| MLS® Number | A2175961 |
| Property Type | Single Family |
| Neigbourhood | North Glenmore |
| Community Name | Windsor Park |
| AmenitiesNearBy | Park, Playground, Schools, Shopping |
| Features | Back Lane, No Animal Home, No Smoking Home, Level |
| ParkingSpaceTotal | 2 |
| Plan | 8841fa |
Building
| BathroomTotal | 2 |
| BedroomsAboveGround | 3 |
| BedroomsTotal | 3 |
| Appliances | Refrigerator, Dishwasher, Range, Dryer |
| ArchitecturalStyle | Bungalow |
| BasementDevelopment | Partially Finished |
| BasementType | Full (partially Finished) |
| ConstructedDate | 1948 |
| ConstructionMaterial | Wood Frame |
| ConstructionStyleAttachment | Detached |
| CoolingType | None |
| ExteriorFinish | Stucco |
| FlooringType | Carpeted, Hardwood, Laminate, Linoleum |
| FoundationType | Poured Concrete, Wood |
| HeatingFuel | Natural Gas |
| HeatingType | Forced Air |
| StoriesTotal | 1 |
| SizeInterior | 1301.75 Sqft |
| TotalFinishedArea | 1301.75 Sqft |
| Type | House |
Parking
| Detached Garage | 2 |
| Oversize |
Land
| Acreage | No |
| FenceType | Fence |
| LandAmenities | Park, Playground, Schools, Shopping |
| SizeDepth | 36.58 M |
| SizeFrontage | 15.24 M |
| SizeIrregular | 557.00 |
| SizeTotal | 557 M2|4,051 - 7,250 Sqft |
| SizeTotalText | 557 M2|4,051 - 7,250 Sqft |
| ZoningDescription | R-cg |
Rooms
| Level | Type | Length | Width | Dimensions |
|---|---|---|---|---|
| Basement | 3pc Bathroom | 6.58 Ft x 5.83 Ft | ||
| Basement | Recreational, Games Room | 11.17 Ft x 22.42 Ft | ||
| Basement | Cold Room | 5.92 Ft x 7.83 Ft | ||
| Basement | Storage | 6.83 Ft x 5.75 Ft | ||
| Basement | Furnace | 8.58 Ft x 16.83 Ft | ||
| Basement | Storage | 14.08 Ft x 28.75 Ft | ||
| Main Level | Primary Bedroom | 13.25 Ft x 11.50 Ft | ||
| Main Level | Bedroom | 10.75 Ft x 9.50 Ft | ||
| Main Level | Bedroom | 8.33 Ft x 11.83 Ft | ||
| Main Level | Living Room | 13.75 Ft x 15.50 Ft | ||
| Main Level | Kitchen | 11.25 Ft x 14.42 Ft | ||
| Main Level | Dining Room | 13.58 Ft x 9.58 Ft | ||
| Main Level | 3pc Bathroom | 8.17 Ft x 10.33 Ft | ||
| Main Level | Laundry Room | 8.17 Ft x 9.67 Ft | ||
| Main Level | Other | 17.67 Ft x 4.17 Ft |
https://www.realtor.ca/real-estate/27601151/526-52-avenue-sw-calgary-windsor-park
Interested?
Contact us for more information








