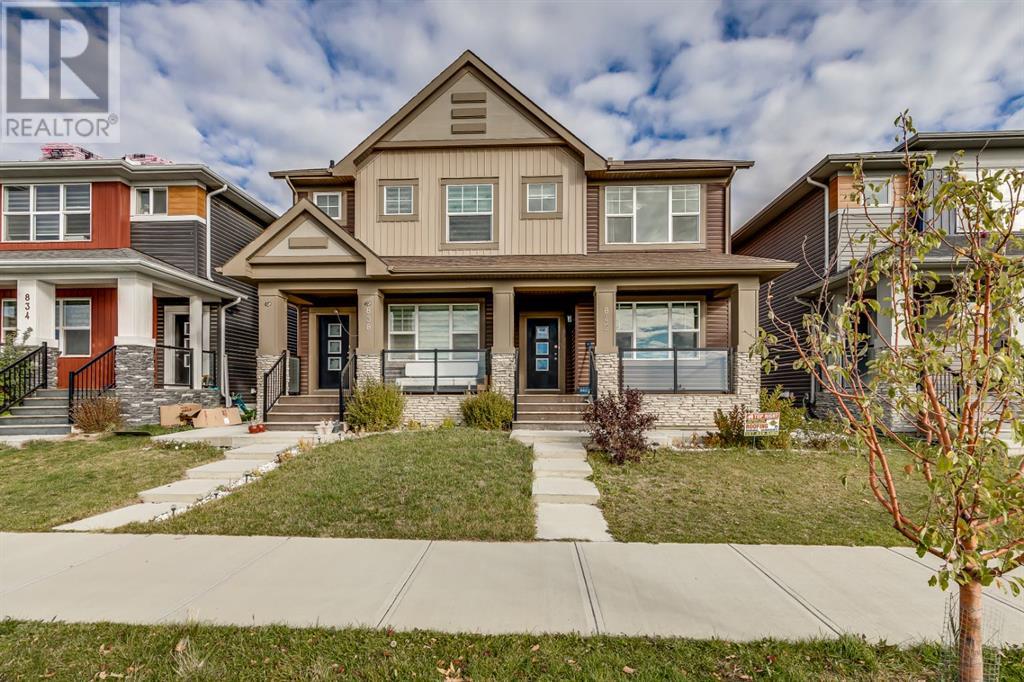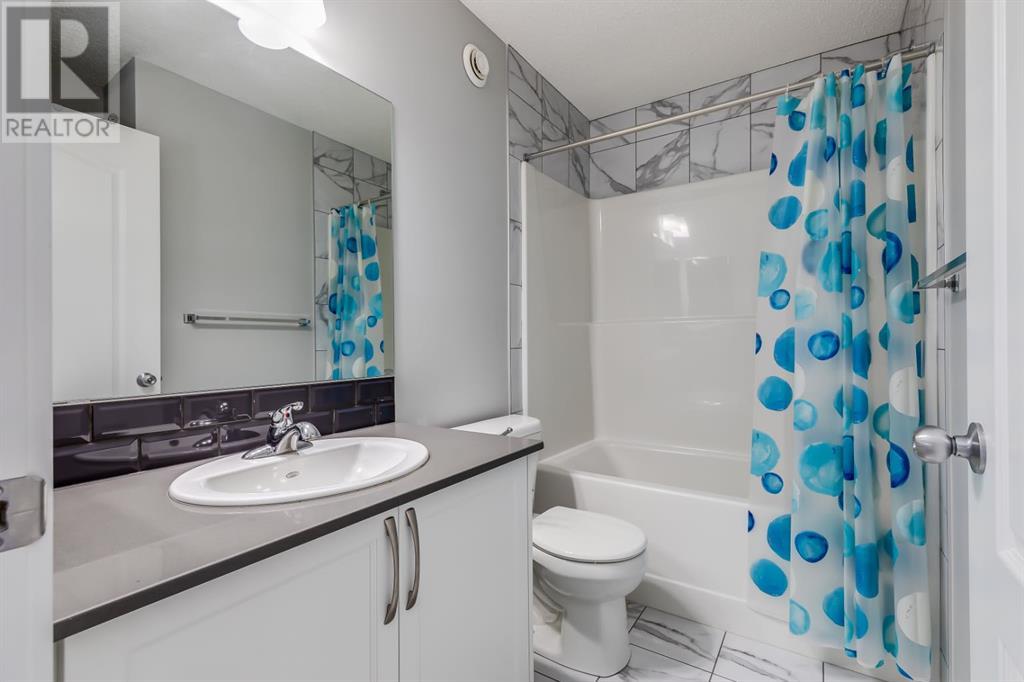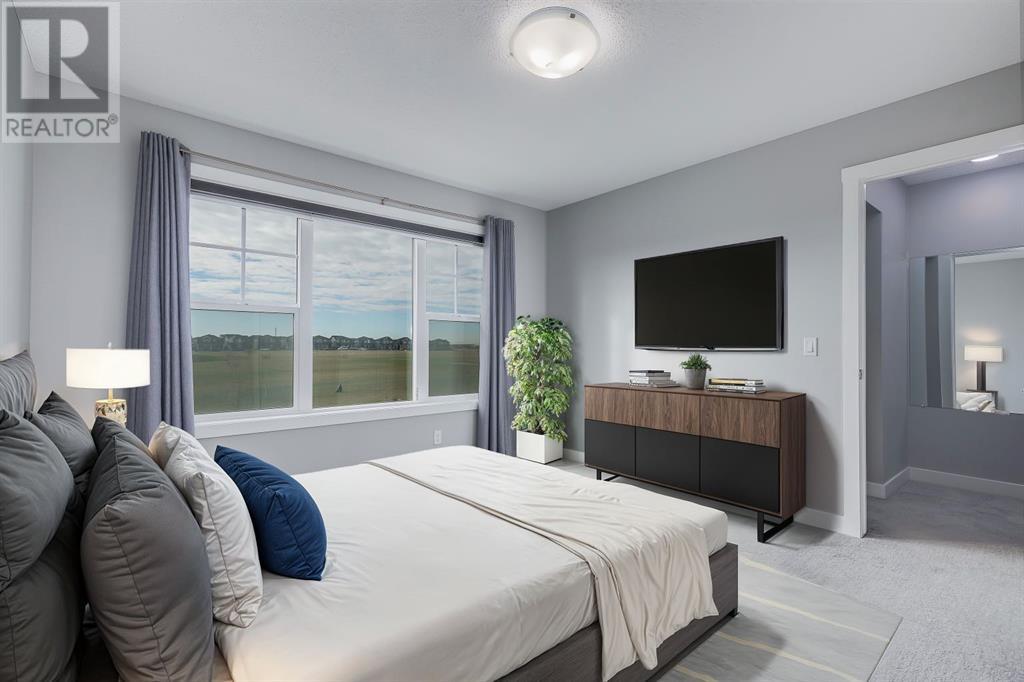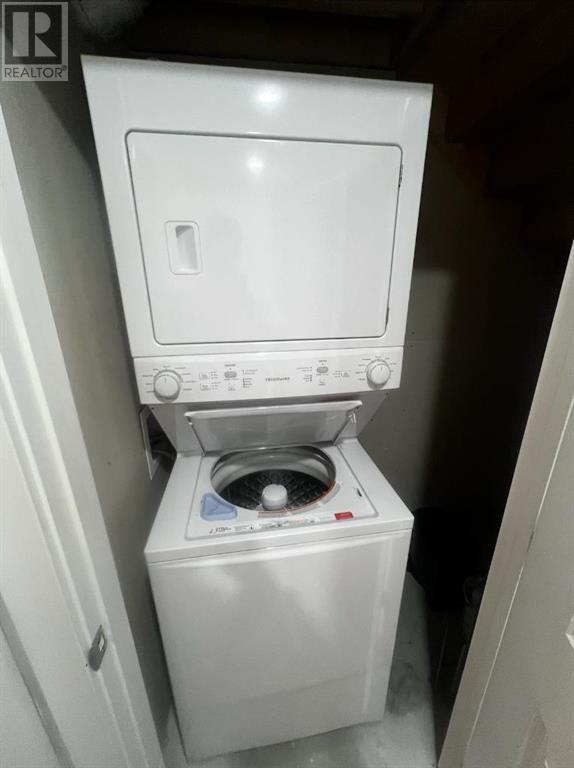4 Bedroom
4 Bathroom
1460 sqft
None
Forced Air
Landscaped, Lawn
$640,000
Welcome to 842 Cornerstone Way NE, a spacious and beautifully upgraded duplex perfect for families at all stages. This 1,460 sqft home offers three upper-level bedrooms and 2.5 bathrooms, including a primary suite with a walk-in closet, private ensuite, and a makeup prep area for added convenience. The kitchen boasts upgraded stainless steel appliances, quartz countertops, and a generously sized dining area, complemented by a bright, south-facing living room that fills the space with natural light.An added bonus is the full, one-bedroom “illegal suite” in the basement, fully developed with permits, adding potential for extra space or rental income. The detached double garage provides secure parking, while the location across from a massive green space (currently the Cornerstone Cricket Ground and a future school site) promises lasting value and appeal.Cornerstone is a vibrant, family-friendly community with plans for five school sites, including a future high school, making it a growing neighborhood that offers everything you need to thrive. Don’t miss the chance to make this incredible property your new home! (id:52784)
Property Details
|
MLS® Number
|
A2176426 |
|
Property Type
|
Single Family |
|
Neigbourhood
|
Cornerstone |
|
Community Name
|
Cornerstone |
|
AmenitiesNearBy
|
Park, Playground, Schools, Shopping |
|
Features
|
See Remarks, Back Lane, Pvc Window, Closet Organizers, No Animal Home, No Smoking Home, Level |
|
ParkingSpaceTotal
|
2 |
|
Plan
|
1712315 |
|
Structure
|
Deck |
Building
|
BathroomTotal
|
4 |
|
BedroomsAboveGround
|
3 |
|
BedroomsBelowGround
|
1 |
|
BedroomsTotal
|
4 |
|
Appliances
|
Washer, Refrigerator, Gas Stove(s), Dishwasher, Stove, Dryer, Microwave Range Hood Combo, Window Coverings, Garage Door Opener, Washer & Dryer |
|
BasementDevelopment
|
Finished |
|
BasementFeatures
|
Separate Entrance, Suite |
|
BasementType
|
Full (finished) |
|
ConstructedDate
|
2018 |
|
ConstructionMaterial
|
Poured Concrete, Wood Frame |
|
ConstructionStyleAttachment
|
Semi-detached |
|
CoolingType
|
None |
|
ExteriorFinish
|
Concrete, Vinyl Siding |
|
FlooringType
|
Carpeted, Ceramic Tile, Laminate, Vinyl |
|
FoundationType
|
Poured Concrete |
|
HalfBathTotal
|
1 |
|
HeatingFuel
|
Natural Gas |
|
HeatingType
|
Forced Air |
|
StoriesTotal
|
2 |
|
SizeInterior
|
1460 Sqft |
|
TotalFinishedArea
|
1460 Sqft |
|
Type
|
Duplex |
Parking
Land
|
Acreage
|
No |
|
FenceType
|
Fence |
|
LandAmenities
|
Park, Playground, Schools, Shopping |
|
LandscapeFeatures
|
Landscaped, Lawn |
|
SizeDepth
|
32.75 M |
|
SizeFrontage
|
6.89 M |
|
SizeIrregular
|
226.00 |
|
SizeTotal
|
226 M2|0-4,050 Sqft |
|
SizeTotalText
|
226 M2|0-4,050 Sqft |
|
ZoningDescription
|
R-gm |
Rooms
| Level |
Type |
Length |
Width |
Dimensions |
|
Second Level |
Laundry Room |
|
|
3.42 M x 3.08 M |
|
Second Level |
Primary Bedroom |
|
|
12.58 M x 11.67 M |
|
Second Level |
Bedroom |
|
|
10.50 M x 8.67 M |
|
Second Level |
Bedroom |
|
|
10.50 M x 8.42 M |
|
Second Level |
3pc Bathroom |
|
|
9.17 M x 8.42 M |
|
Second Level |
4pc Bathroom |
|
|
8.25 M x 4.92 M |
|
Lower Level |
Bedroom |
|
|
10.00 M x 11.83 M |
|
Lower Level |
4pc Bathroom |
|
|
7.83 M x 4.75 M |
|
Main Level |
Kitchen |
|
|
12.58 M x 11.33 M |
|
Main Level |
Living Room |
|
|
12.08 M x 11.67 M |
|
Main Level |
Dining Room |
|
|
12.75 M x 11.33 M |
|
Main Level |
2pc Bathroom |
|
|
5.08 M x 5.00 M |
https://www.realtor.ca/real-estate/27601165/842-cornerstone-way-ne-calgary-cornerstone

































