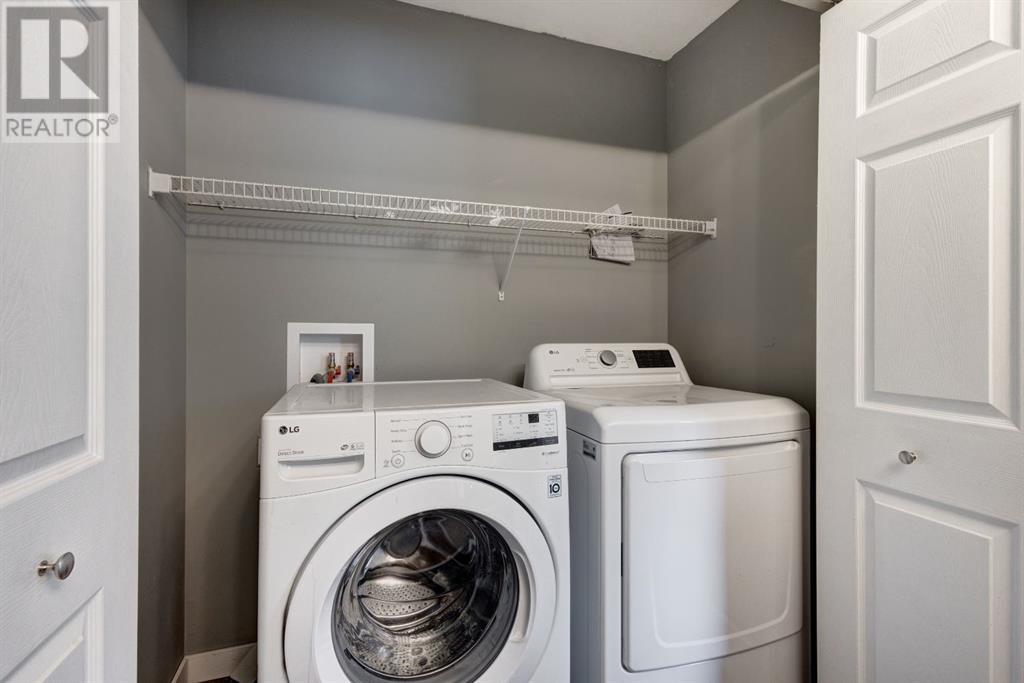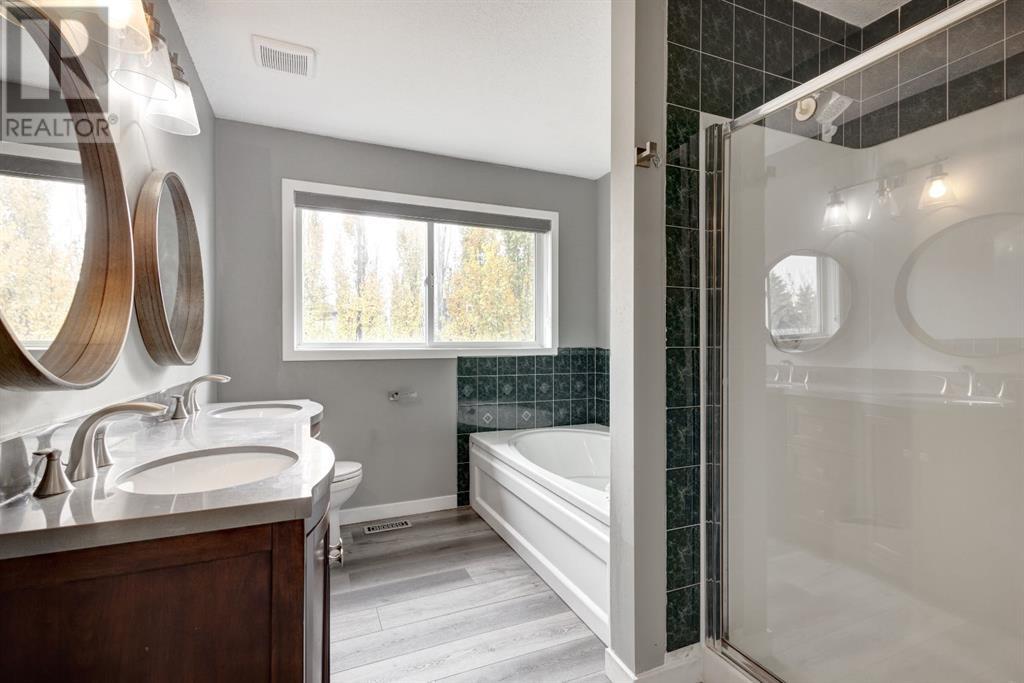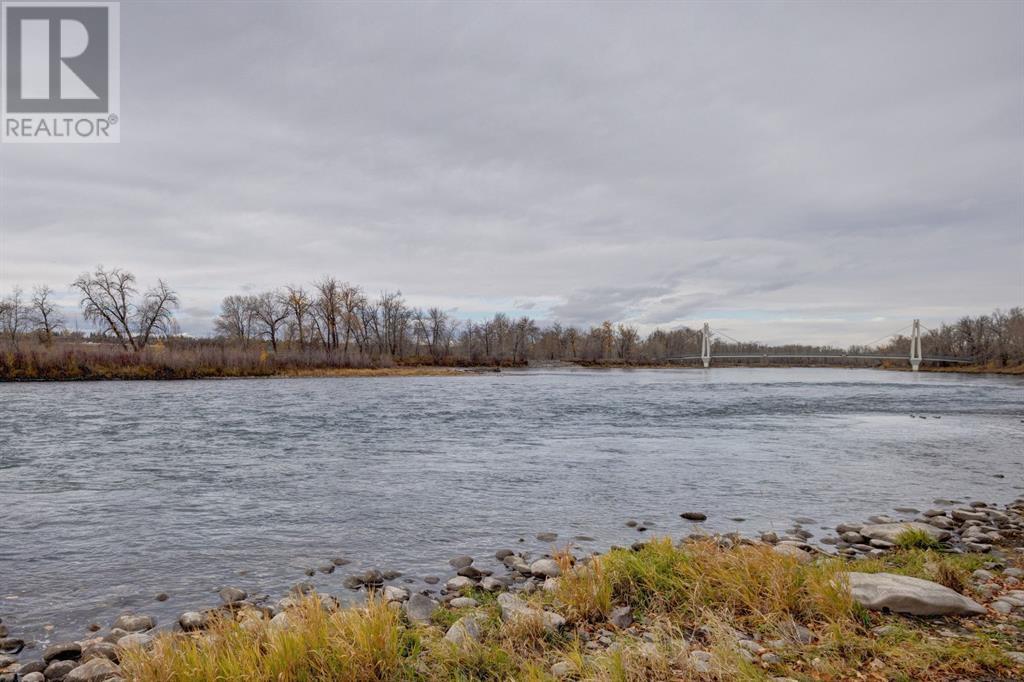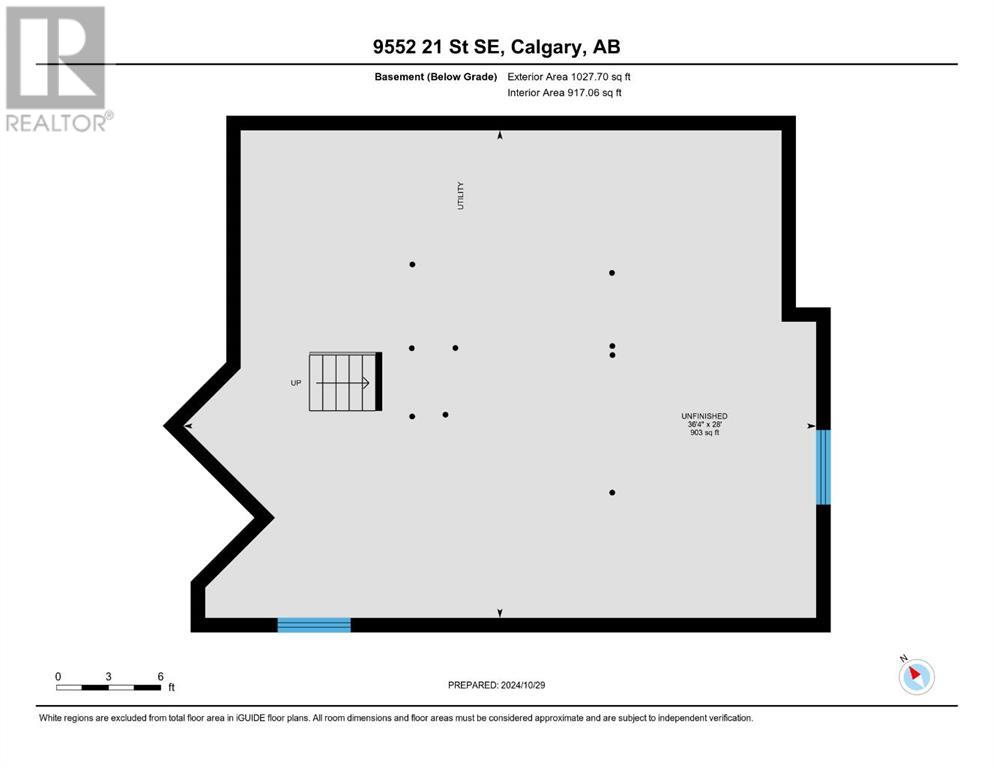4 Bedroom
3 Bathroom
2039.75 sqft
Fireplace
None
Forced Air
Landscaped
$725,000
HOME SWEET HOME! Welcome to your stunning new family home in the beautiful community of RIVERBEND. This is your extraordinary opportunity to own this spectacular, FRESHLY UPDATED home offering outstanding curb appeal, pride of ownership, 4 bedrooms, 2.5 bathrooms, and over 2,039 SQFT of exquisitely developed, immaculately maintained living space. BRAND NEW UPDATES include an updated kitchen, flooring on the upper floor and a newer 10'x10' shed with updated shingles. Stepping inside, you are greeted by a sun drenched living/dining room, perfectly suited for hosting gatherings for families and friends, a spacious family room complete with a cozy built-in gas fireplace, a gourmet chef's dream kitchen equipped with modern stainless steel appliances including a built-in oven and a MIELE gas range, ample quartz counter space, center quartz island with a breakfast bar and stylish cupboards. On the upper level, there is a generous sized primary bedroom boasting an expansive walk-in closet and a spa-like 5-piece ensuite with a tranquil soaker tub, private shower and double vanity sinks, offering you the ultimate in relaxation. Completing this floor are 3 generous sized bedrooms, and a well-appointed 4-piece bathroom. Heading down to the unfinished basement with over 1,027 SQFT of living space with tons of potential for you to unleash your creativity and design the basement of your dreams. Outside, you will find a double attached garage with additional driveway parking, a charming porch, a NW facing, beautifully landscaped, and fully fenced backyard with a parking pad, a patio space and a large deck that's perfect for entertaining. This unbeatable location is close to shopping centres, public transportation, parks, green spaces, the Bow River and its pathways, schools, and major roadways. Don't miss out on this GEM, book your private viewing today! (id:52784)
Property Details
|
MLS® Number
|
A2175604 |
|
Property Type
|
Single Family |
|
Neigbourhood
|
Riverbend |
|
Community Name
|
Riverbend |
|
AmenitiesNearBy
|
Park, Playground, Recreation Nearby, Schools, Shopping |
|
Features
|
See Remarks, Back Lane, French Door, No Animal Home, No Smoking Home, Level |
|
ParkingSpaceTotal
|
6 |
|
Plan
|
9311186 |
|
Structure
|
Shed, Deck, Porch, Porch, Porch |
|
ViewType
|
View |
Building
|
BathroomTotal
|
3 |
|
BedroomsAboveGround
|
4 |
|
BedroomsTotal
|
4 |
|
Appliances
|
Washer, Refrigerator, Range - Gas, Dishwasher, Dryer, Microwave, Oven - Built-in, Hood Fan, Window Coverings, Garage Door Opener |
|
BasementDevelopment
|
Unfinished |
|
BasementType
|
Full (unfinished) |
|
ConstructedDate
|
1993 |
|
ConstructionStyleAttachment
|
Detached |
|
CoolingType
|
None |
|
ExteriorFinish
|
Vinyl Siding, Wood Siding |
|
FireplacePresent
|
Yes |
|
FireplaceTotal
|
1 |
|
FlooringType
|
Ceramic Tile, Hardwood, Vinyl |
|
FoundationType
|
Poured Concrete |
|
HalfBathTotal
|
1 |
|
HeatingFuel
|
Natural Gas |
|
HeatingType
|
Forced Air |
|
StoriesTotal
|
2 |
|
SizeInterior
|
2039.75 Sqft |
|
TotalFinishedArea
|
2039.75 Sqft |
|
Type
|
House |
Parking
|
Concrete
|
|
|
Attached Garage
|
2 |
|
Parking Pad
|
|
Land
|
Acreage
|
No |
|
FenceType
|
Fence |
|
LandAmenities
|
Park, Playground, Recreation Nearby, Schools, Shopping |
|
LandscapeFeatures
|
Landscaped |
|
SizeDepth
|
34.98 M |
|
SizeFrontage
|
11.2 M |
|
SizeIrregular
|
423.00 |
|
SizeTotal
|
423 M2|4,051 - 7,250 Sqft |
|
SizeTotalText
|
423 M2|4,051 - 7,250 Sqft |
|
ZoningDescription
|
R-cg |
Rooms
| Level |
Type |
Length |
Width |
Dimensions |
|
Main Level |
2pc Bathroom |
|
|
5.58 Ft x 6.25 Ft |
|
Main Level |
Other |
|
|
11.92 Ft x 19.42 Ft |
|
Main Level |
Family Room |
|
|
17.83 Ft x 11.33 Ft |
|
Main Level |
Foyer |
|
|
7.75 Ft x 7.17 Ft |
|
Main Level |
Kitchen |
|
|
12.75 Ft x 21.58 Ft |
|
Main Level |
Living Room |
|
|
18.08 Ft x 22.08 Ft |
|
Main Level |
Other |
|
|
10.92 Ft x 7.58 Ft |
|
Upper Level |
4pc Bathroom |
|
|
4.92 Ft x 7.58 Ft |
|
Upper Level |
5pc Bathroom |
|
|
8.58 Ft x 10.92 Ft |
|
Upper Level |
Bedroom |
|
|
9.08 Ft x 11.67 Ft |
|
Upper Level |
Bedroom |
|
|
9.75 Ft x 11.75 Ft |
|
Upper Level |
Bedroom |
|
|
9.75 Ft x 11.75 Ft |
|
Upper Level |
Primary Bedroom |
|
|
11.92 Ft x 15.75 Ft |
https://www.realtor.ca/real-estate/27595436/9552-21-street-se-calgary-riverbend





































