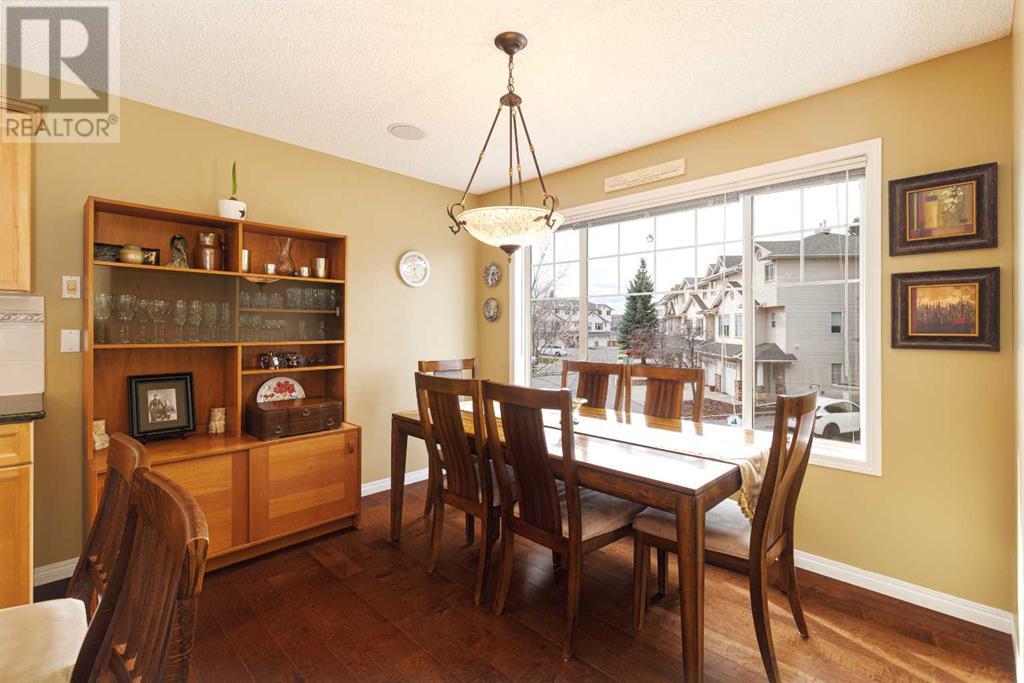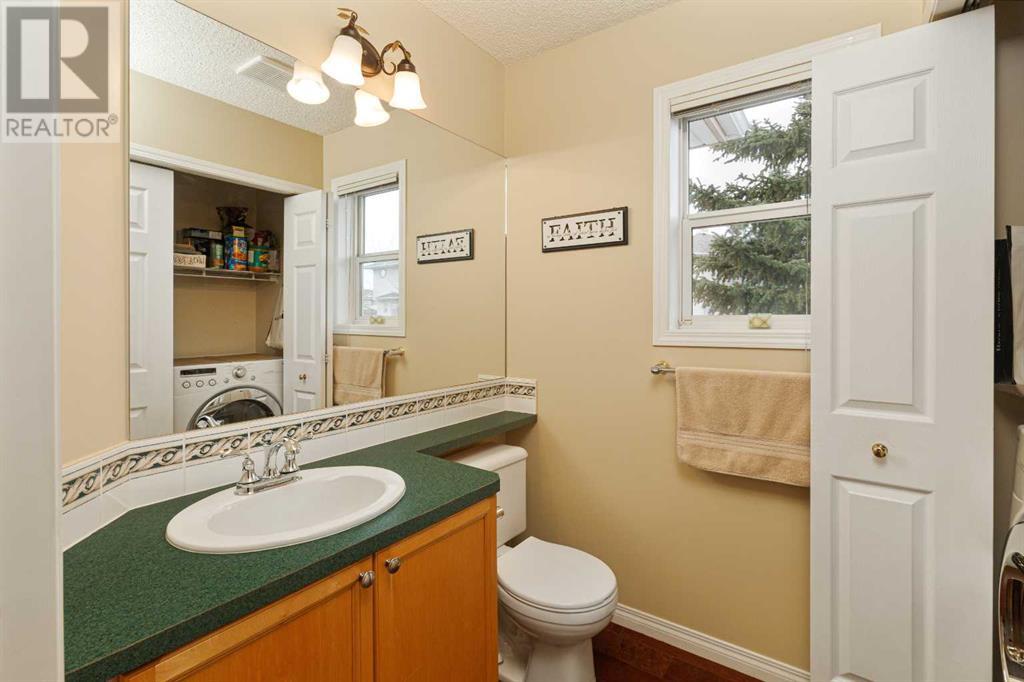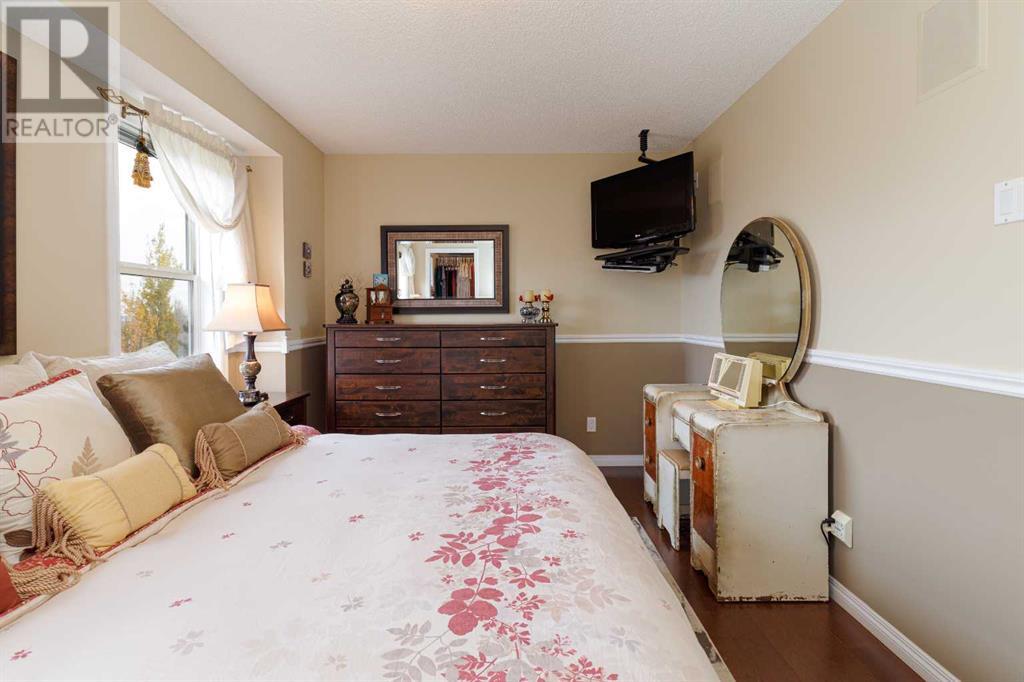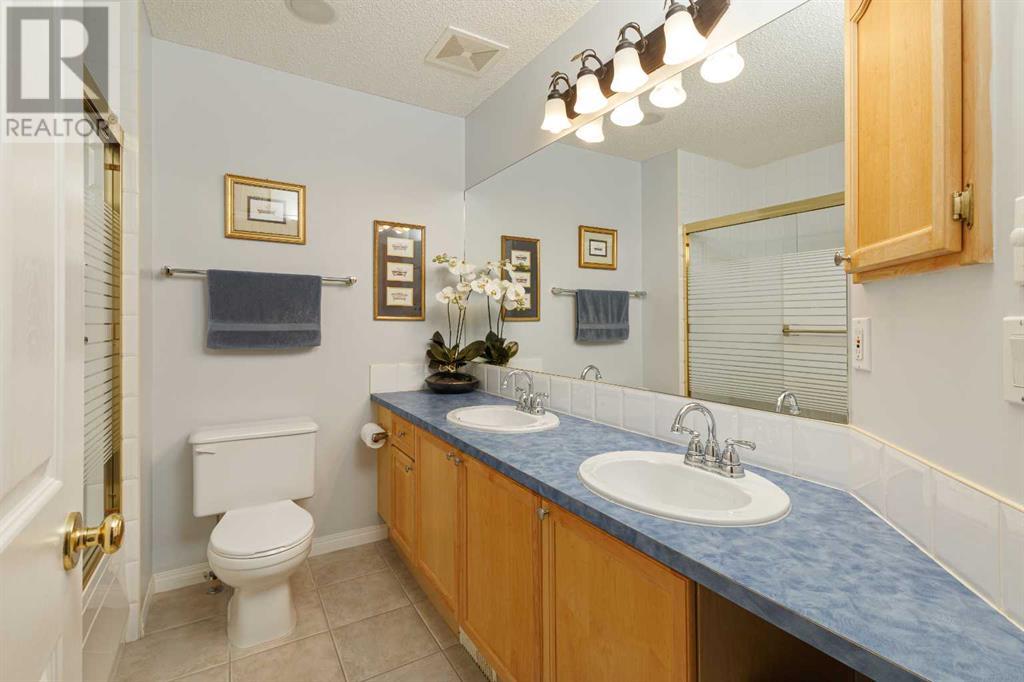108 Country Hills Cove Calgary, Alberta T3K 5G7
$470,000Maintenance, Common Area Maintenance, Insurance, Property Management, Waste Removal
$406.12 Monthly
Maintenance, Common Area Maintenance, Insurance, Property Management, Waste Removal
$406.12 MonthlyWelcome to Chelsea Station, a home of warmth and elegance. Meticulously cared for, it is in pristine condition and ready to welcome its next owners. From the moment you step inside, the rich hardwood floors set a tone of quality that extends throughout the home.The spacious living room is a bright, inviting space with large windows that bring in ample natural light, opening onto a generous balcony that overlooks the park. Cozy up by the beautiful corner fireplace—a perfect companion for chilly evenings. The updated kitchen, complete with granite countertops and abundant cabinetry, is a chef’s delight. An open wall cutout in the kitchen provides a view of the living room below, allowing light to flow freely and enhancing the sense of togetherness.Ideal for entertaining, the dining room offers ample space for your favorite table and chairs, creating a wonderful setting for gatherings. This level also includes a guest bathroom and a convenient laundry area.Head upstairs to relax in the spacious primary bedroom, large enough for a king bed and featuring a generous walk-in closet. Two additional family bedrooms and a beautifully appointed 5-piece bath provide ample space for your family’s needs.The family room on the lower walkout level leads to a patio with serene park views. With an oversized single garage, plentiful storage, and easy access to local amenities, this home provides everything for a convenient, fulfilling lifestyle. (id:52784)
Open House
This property has open houses!
2:00 pm
Ends at:4:00 pm
2:00 pm
Ends at:4:00 pm
Property Details
| MLS® Number | A2175733 |
| Property Type | Single Family |
| Community Name | Country Hills |
| AmenitiesNearBy | Schools, Shopping |
| CommunityFeatures | Pets Allowed With Restrictions |
| Features | See Remarks, No Animal Home, No Smoking Home, Parking |
| ParkingSpaceTotal | 2 |
| Plan | 9912222m-c1 |
Building
| BathroomTotal | 2 |
| BedroomsAboveGround | 3 |
| BedroomsTotal | 3 |
| Appliances | Washer, Refrigerator, Stove, Dryer, Hood Fan, Window Coverings |
| ArchitecturalStyle | 4 Level |
| BasementDevelopment | Finished |
| BasementFeatures | Walk Out |
| BasementType | Full (finished) |
| ConstructedDate | 1999 |
| ConstructionMaterial | Wood Frame |
| ConstructionStyleAttachment | Attached |
| CoolingType | None |
| ExteriorFinish | Vinyl Siding |
| FireplacePresent | Yes |
| FireplaceTotal | 1 |
| FlooringType | Ceramic Tile, Hardwood |
| FoundationType | Poured Concrete |
| HalfBathTotal | 1 |
| HeatingType | Forced Air |
| SizeInterior | 1334.67 Sqft |
| TotalFinishedArea | 1334.67 Sqft |
| Type | Row / Townhouse |
Parking
| Attached Garage | 1 |
Land
| Acreage | No |
| FenceType | Not Fenced |
| LandAmenities | Schools, Shopping |
| SizeFrontage | 6.19 M |
| SizeIrregular | 1646.88 |
| SizeTotal | 1646.88 Sqft|0-4,050 Sqft |
| SizeTotalText | 1646.88 Sqft|0-4,050 Sqft |
| ZoningDescription | M-c1 |
Rooms
| Level | Type | Length | Width | Dimensions |
|---|---|---|---|---|
| Third Level | Primary Bedroom | 13.83 Ft x 10.08 Ft | ||
| Third Level | Other | 8.42 Ft x 4.92 Ft | ||
| Third Level | Bedroom | 9.83 Ft x 9.00 Ft | ||
| Third Level | Bedroom | 9.83 Ft x 8.92 Ft | ||
| Third Level | 5pc Bathroom | 8.25 Ft x 7.75 Ft | ||
| Lower Level | Foyer | 10.67 Ft x 4.25 Ft | ||
| Lower Level | Family Room | 14.08 Ft x 12.33 Ft | ||
| Lower Level | Furnace | 11.92 Ft x 4.08 Ft | ||
| Main Level | Living Room | 19.08 Ft x 11.92 Ft | ||
| Upper Level | Kitchen | 12.08 Ft x 8.42 Ft | ||
| Upper Level | Dining Room | 10.83 Ft x 9.00 Ft | ||
| Upper Level | 2pc Bathroom | 5.50 Ft x 4.92 Ft | ||
| Upper Level | Laundry Room | 5.17 Ft x 2.58 Ft |
https://www.realtor.ca/real-estate/27596556/108-country-hills-cove-calgary-country-hills
Interested?
Contact us for more information





























