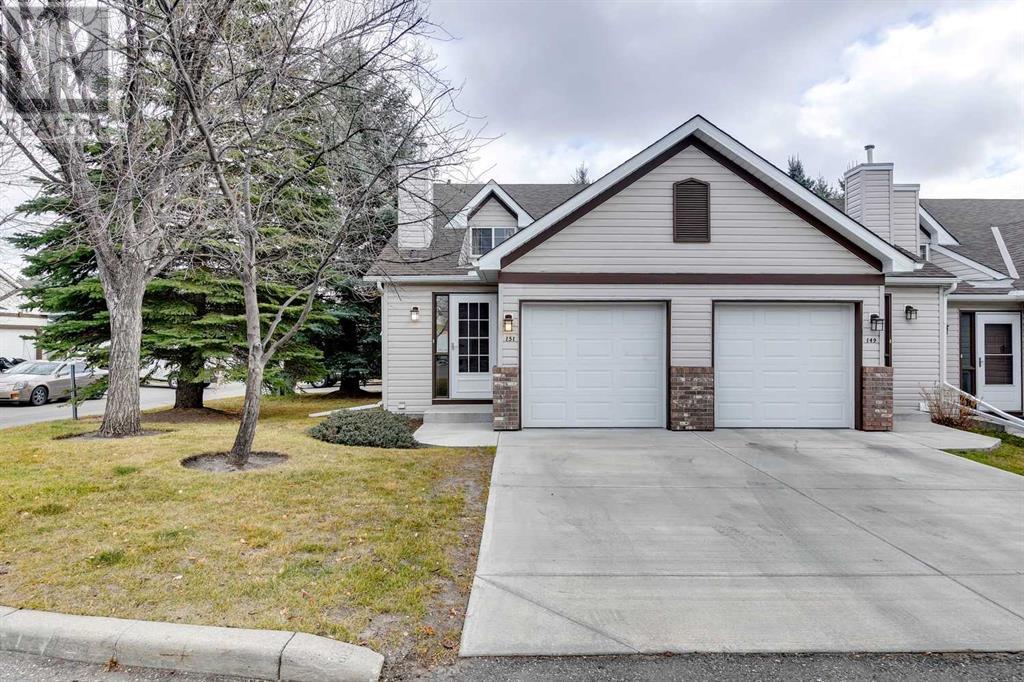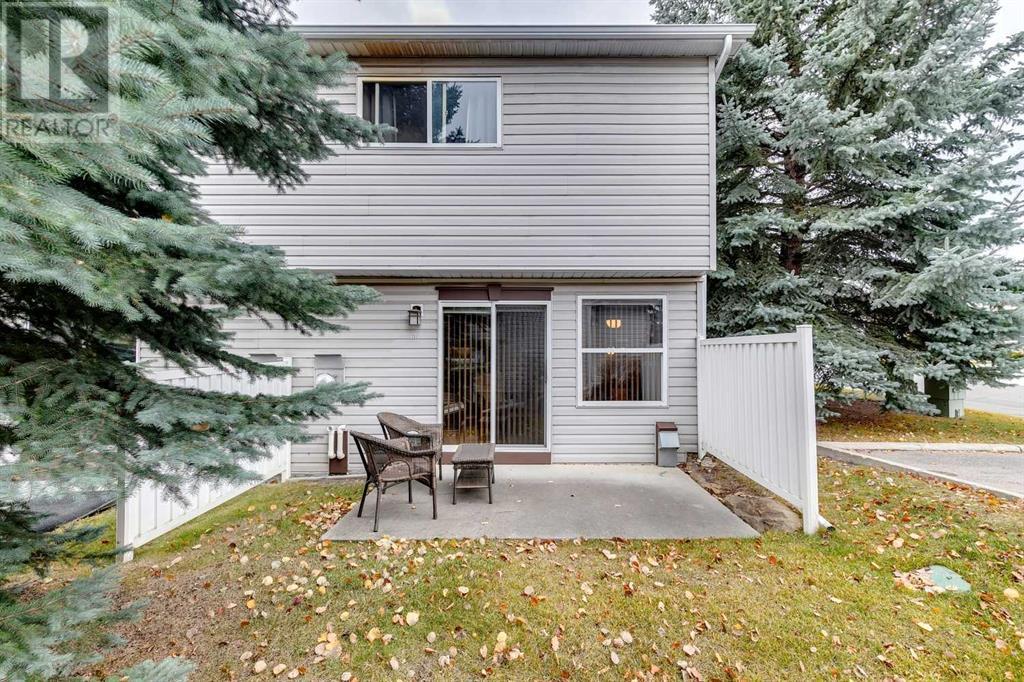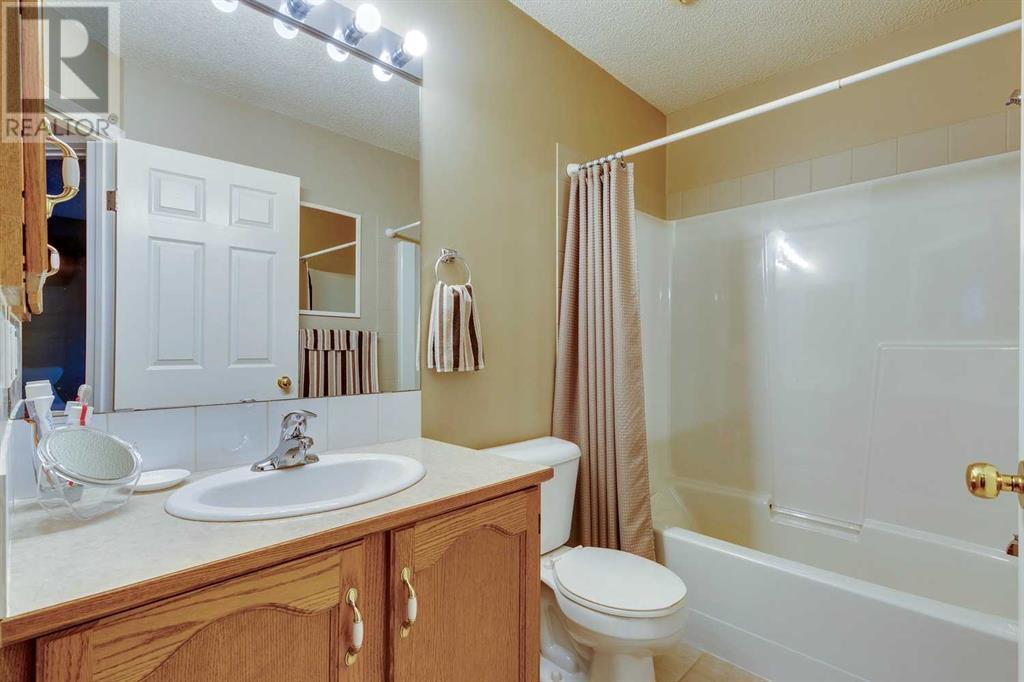151 Somervale Park Sw Calgary, Alberta T2Y 3J4
$349,900Maintenance, Condominium Amenities, Common Area Maintenance, Property Management, Reserve Fund Contributions, Waste Removal
$298.64 Monthly
Maintenance, Condominium Amenities, Common Area Maintenance, Property Management, Reserve Fund Contributions, Waste Removal
$298.64 MonthlyThis thoughtfully maintained END UNIT townhome is nestled in the quiet complex of Somerset Village, an extremely well-managed complex with low condo fees. Ideal for a first-time buyer or savvy investor, this former Showhome floor plan features a spacious foyer, large kitchen with an abundance of upper cabinets, living room with corner gas fireplace, 2 generous-sized bedrooms w/walk in closet in the primary and 4 piece bathroom. The lower level includes the laundry area and loads of storage in the crawl space beneath the main floor area. Complete with a single attached garage and private patio area out back in the heavily-treed yard. Fantastic location in the heart of Somerset, with a short walk to Shawnessy Shopping Centre, LRT, Cardel Rec Centre/YMCA and several area schools and playgrounds. A must see! (id:52784)
Property Details
| MLS® Number | A2175749 |
| Property Type | Single Family |
| Neigbourhood | Somerset |
| Community Name | Somerset |
| AmenitiesNearBy | Park, Playground, Schools, Shopping |
| CommunityFeatures | Pets Allowed |
| Features | Treed, No Animal Home, Parking |
| ParkingSpaceTotal | 2 |
| Plan | 9611089 |
Building
| BathroomTotal | 1 |
| BedroomsAboveGround | 2 |
| BedroomsTotal | 2 |
| Appliances | Washer, Refrigerator, Dishwasher, Stove, Dryer, Hood Fan, Window Coverings, Garage Door Opener |
| ArchitecturalStyle | 3 Level |
| BasementDevelopment | Unfinished |
| BasementType | Partial (unfinished) |
| ConstructedDate | 1995 |
| ConstructionMaterial | Wood Frame |
| ConstructionStyleAttachment | Attached |
| CoolingType | None |
| ExteriorFinish | Brick, Vinyl Siding |
| FireplacePresent | Yes |
| FireplaceTotal | 1 |
| FlooringType | Carpeted, Laminate, Linoleum |
| FoundationType | Poured Concrete |
| HeatingFuel | Natural Gas |
| HeatingType | Forced Air |
| SizeInterior | 1041 Sqft |
| TotalFinishedArea | 1041 Sqft |
| Type | Row / Townhouse |
Parking
| Attached Garage | 1 |
Land
| Acreage | No |
| FenceType | Not Fenced |
| LandAmenities | Park, Playground, Schools, Shopping |
| LandscapeFeatures | Landscaped |
| SizeDepth | 25.41 M |
| SizeFrontage | 12.71 M |
| SizeIrregular | 3379.87 |
| SizeTotal | 3379.87 Sqft|0-4,050 Sqft |
| SizeTotalText | 3379.87 Sqft|0-4,050 Sqft |
| ZoningDescription | M-cg |
Rooms
| Level | Type | Length | Width | Dimensions |
|---|---|---|---|---|
| Second Level | Primary Bedroom | 14.50 Ft x 12.00 Ft | ||
| Second Level | Bedroom | 13.50 Ft x 9.00 Ft | ||
| Second Level | 4pc Bathroom | 8.00 Ft x 5.50 Ft | ||
| Third Level | Kitchen | 10.00 Ft x 9.50 Ft | ||
| Third Level | Dining Room | 9.00 Ft x 6.50 Ft | ||
| Third Level | Living Room | 17.00 Ft x 12.00 Ft |
https://www.realtor.ca/real-estate/27597414/151-somervale-park-sw-calgary-somerset
Interested?
Contact us for more information


















