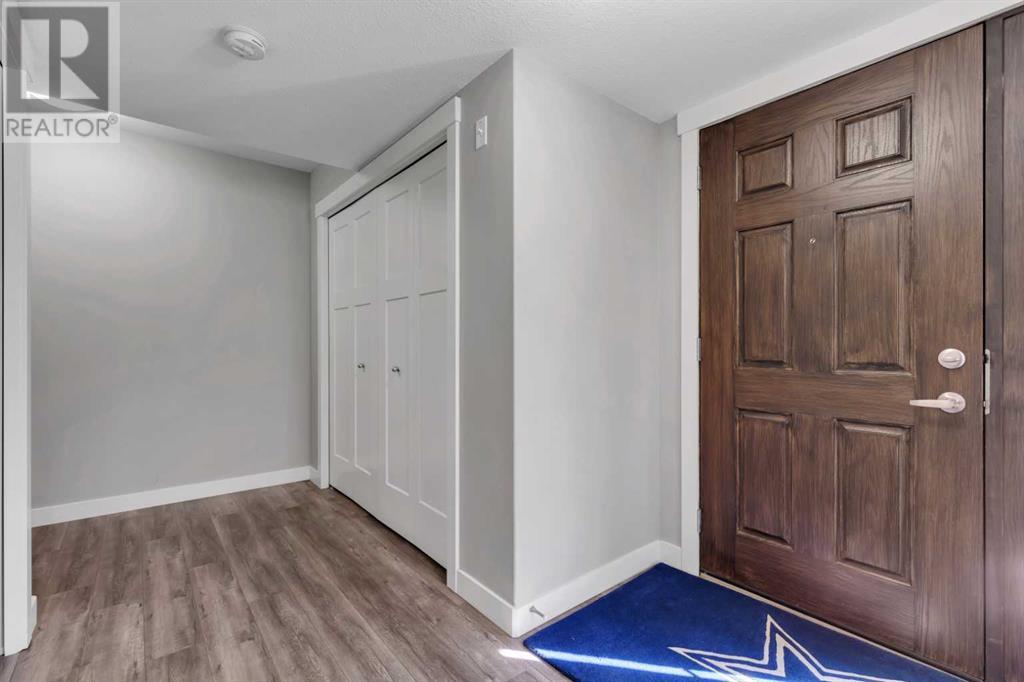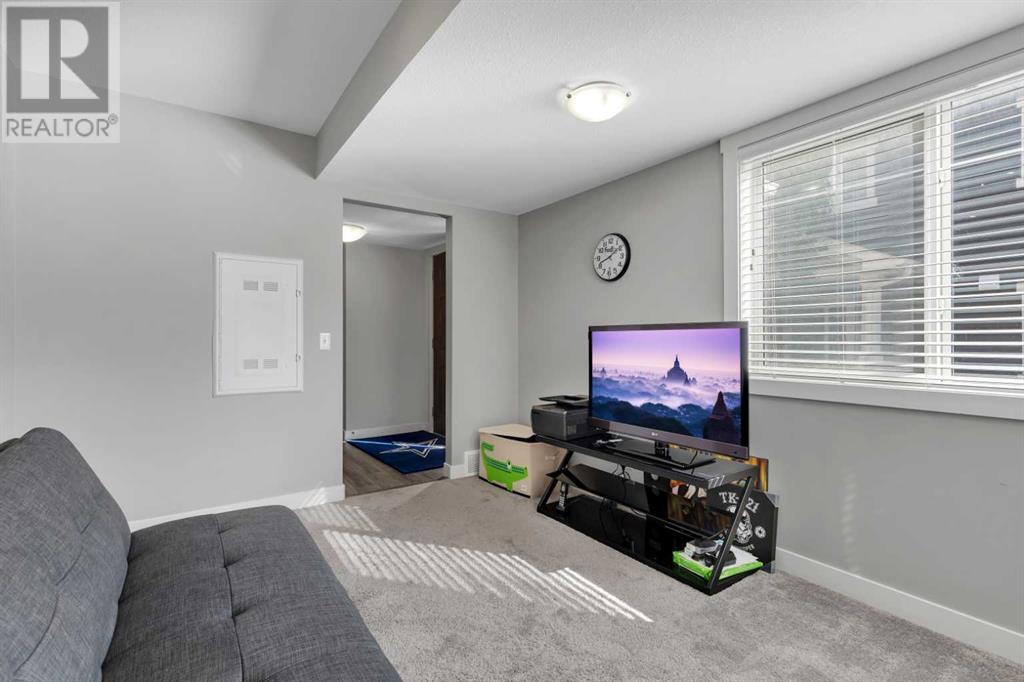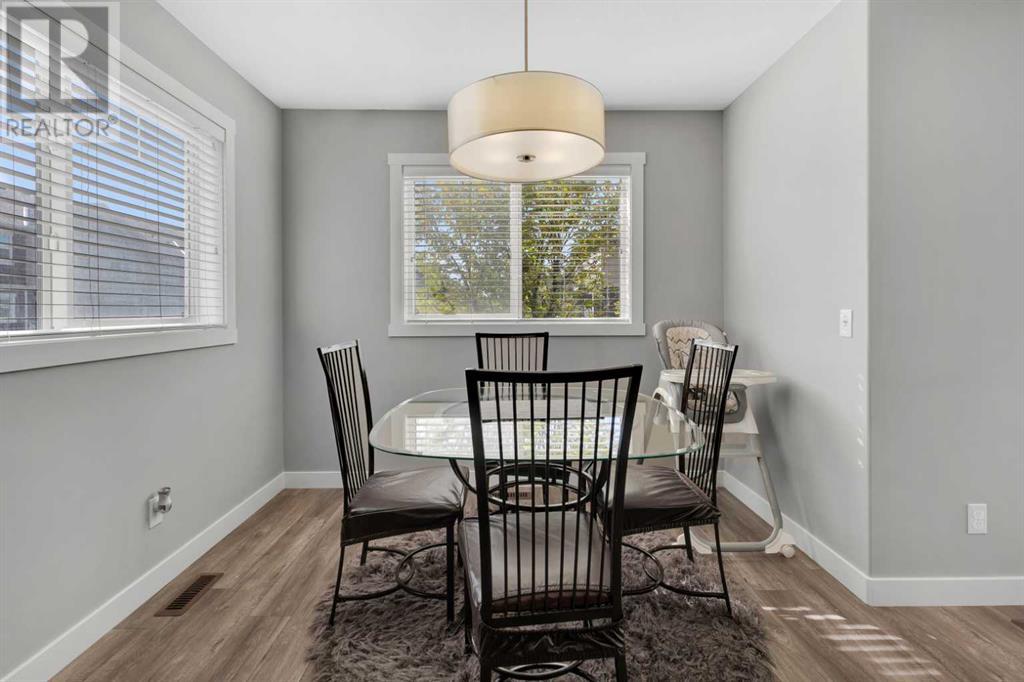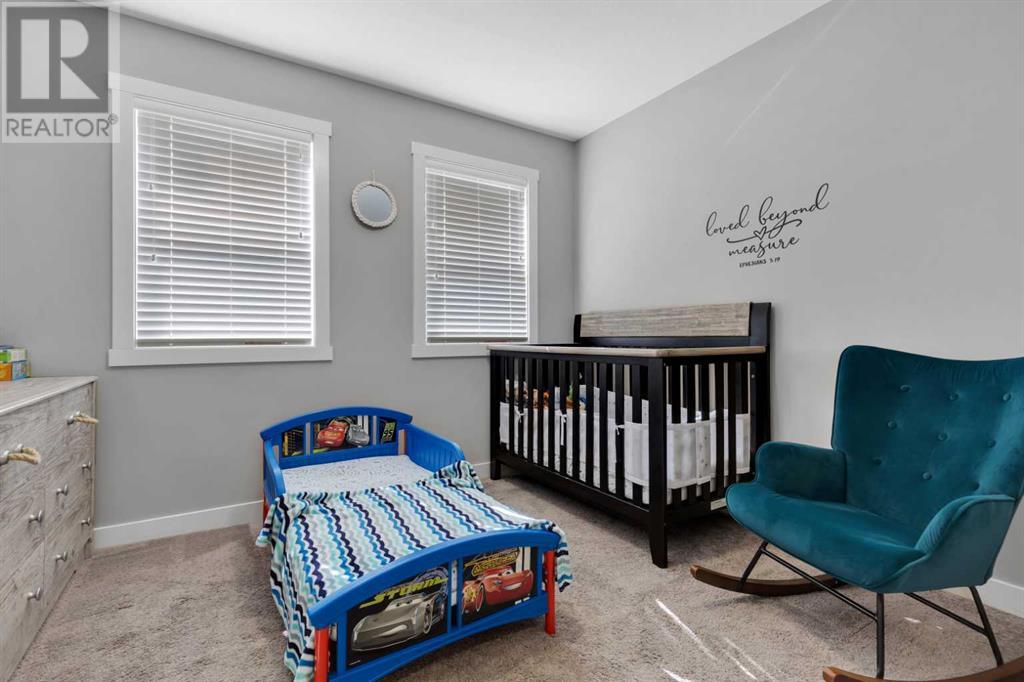720 Skyview Ranch Grove Ne Calgary, Alberta T3N 0R9
$459,900Maintenance, Ground Maintenance, Parking, Property Management, Reserve Fund Contributions, Waste Removal
$324.45 Monthly
Maintenance, Ground Maintenance, Parking, Property Management, Reserve Fund Contributions, Waste Removal
$324.45 MonthlyStep into your new stunning townhome in the growing community of Skyview Ranch! This south-facing corner unit is incredibly bright and features the most extensive layout in the complex. It includes three bedrooms, a large bonus room, and 2.5 baths. As you enter the home, you'll find an enormous flex/office room that can be easily converted into a 4th bedroom, boasting plenty of windows to keep it bright and light. The attached and heated garage has enough room for a vehicle and additional storage for bikes or tools.Start your day in the sun-filled, open-layout kitchen with quartz countertops, stainless steel appliances, and plenty of extra cabinet storage. The kitchen boasts a large island with bonus storage and a good-sized dining room flowing into the living room. This space is perfect for entertaining, with access to the upper south-facing balcony, the ideal spot for friends and family or simply a place to enjoy the sunshine. You'll find a half bath and a laundry room with a stacked washer/dryer just around the corner.Upstairs, there are three spacious bedrooms with vaulted ceilings, as well as a 4-piece bathroom with quartz counters. The primary bedroom easily accommodates a king-sized bed, including a walk-in closet and a 3-piece ensuite bath. This home is the perfect place to start creating memories. It has many features, including your very own A/C for your hot summer days. You will love the ambience as it is ideally situated to enjoy plenty of natural light all year round—easy access to Stony Trail, schools, parks, and other amenities. (id:52784)
Property Details
| MLS® Number | A2175859 |
| Property Type | Single Family |
| Neigbourhood | Cornerstone |
| Community Name | Skyview Ranch |
| AmenitiesNearBy | Playground, Schools, Shopping |
| CommunityFeatures | Pets Allowed With Restrictions |
| Features | No Animal Home, No Smoking Home |
| ParkingSpaceTotal | 2 |
| Plan | 1510109 |
Building
| BathroomTotal | 3 |
| BedroomsAboveGround | 3 |
| BedroomsTotal | 3 |
| Appliances | Refrigerator, Dishwasher, Stove, Window Coverings, Washer & Dryer |
| BasementType | None |
| ConstructedDate | 2014 |
| ConstructionMaterial | Poured Concrete, Wood Frame |
| ConstructionStyleAttachment | Attached |
| CoolingType | Central Air Conditioning |
| ExteriorFinish | Brick, Concrete, Vinyl Siding |
| FlooringType | Carpeted, Laminate, Vinyl Plank |
| FoundationType | Poured Concrete |
| HalfBathTotal | 1 |
| HeatingType | Forced Air |
| StoriesTotal | 3 |
| SizeInterior | 1590 Sqft |
| TotalFinishedArea | 1590 Sqft |
| Type | Row / Townhouse |
Parking
| Attached Garage | 1 |
Land
| Acreage | No |
| FenceType | Not Fenced |
| LandAmenities | Playground, Schools, Shopping |
| SizeDepth | 13.63 M |
| SizeFrontage | 9.13 M |
| SizeIrregular | 124.00 |
| SizeTotal | 124 M2|0-4,050 Sqft |
| SizeTotalText | 124 M2|0-4,050 Sqft |
| ZoningDescription | M-1 |
Rooms
| Level | Type | Length | Width | Dimensions |
|---|---|---|---|---|
| Second Level | Living Room | 20.42 Ft x 12.17 Ft | ||
| Second Level | Dining Room | 7.92 Ft x 10.25 Ft | ||
| Second Level | Kitchen | 11.25 Ft x 10.25 Ft | ||
| Second Level | Laundry Room | 7.58 Ft x 4.00 Ft | ||
| Second Level | 2pc Bathroom | Measurements not available | ||
| Second Level | Bedroom | 9.00 Ft x 10.67 Ft | ||
| Second Level | Bedroom | 9.00 Ft x 11.25 Ft | ||
| Third Level | Primary Bedroom | 13.67 Ft x 13.00 Ft | ||
| Third Level | Hall | 14.08 Ft x 10.42 Ft | ||
| Third Level | 4pc Bathroom | Measurements not available | ||
| Third Level | 4pc Bathroom | Measurements not available | ||
| Main Level | Bonus Room | 13.58 Ft x 10.00 Ft | ||
| Main Level | Other | 14.33 Ft x 7.58 Ft |
https://www.realtor.ca/real-estate/27596968/720-skyview-ranch-grove-ne-calgary-skyview-ranch
Interested?
Contact us for more information

















































