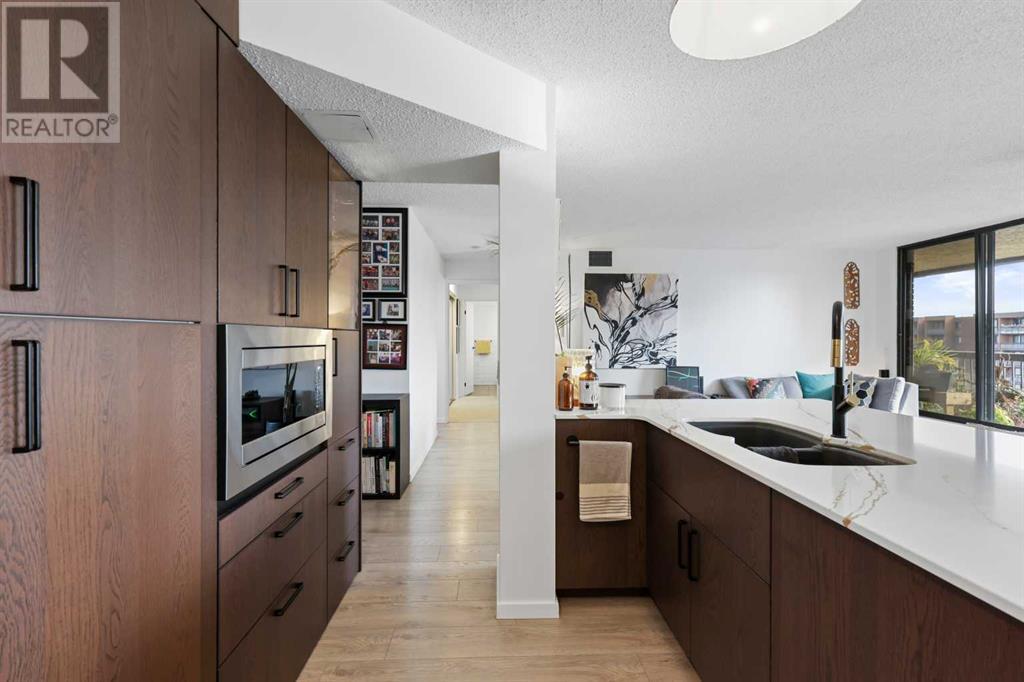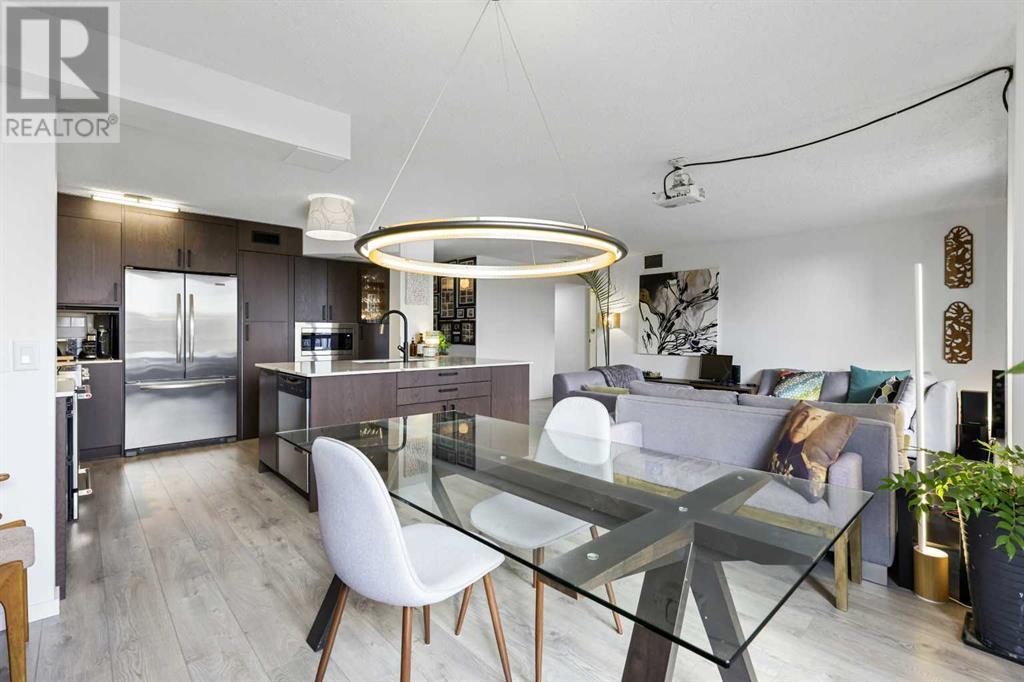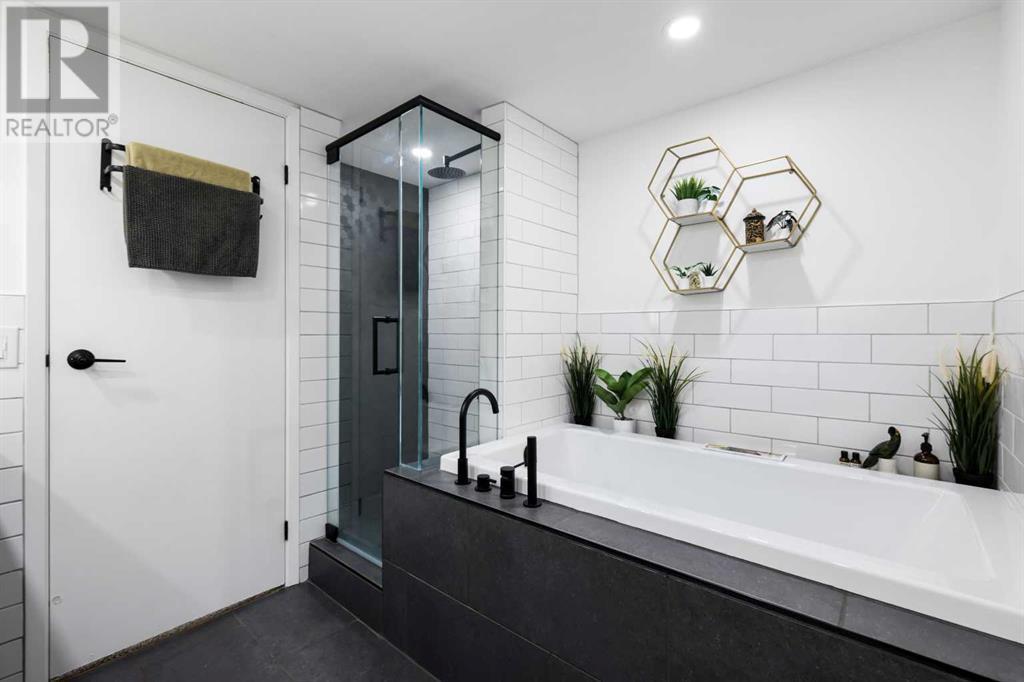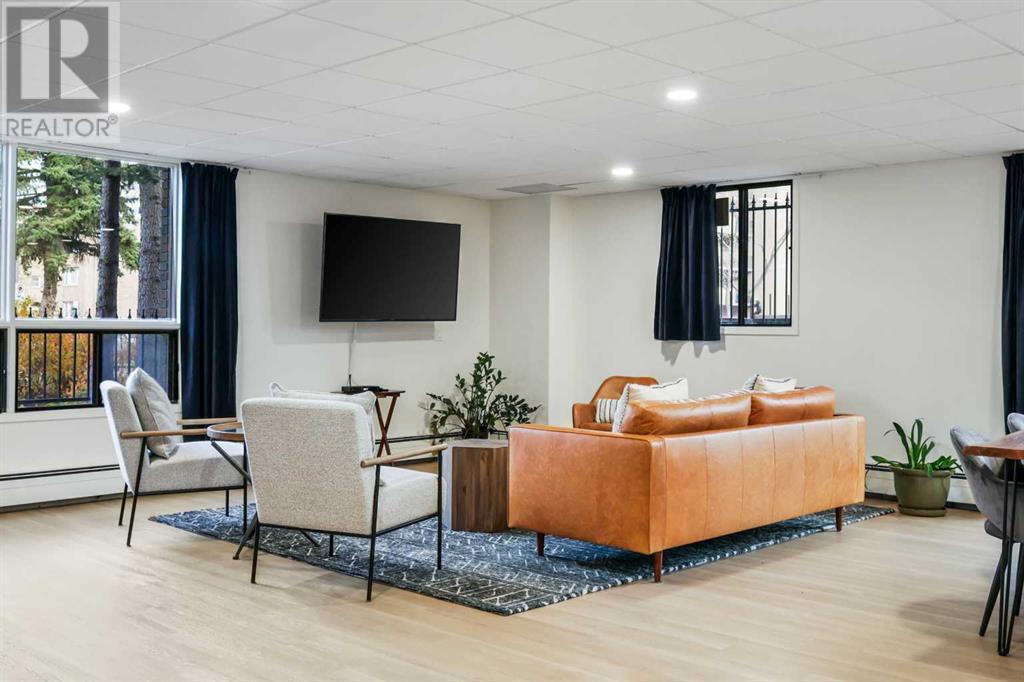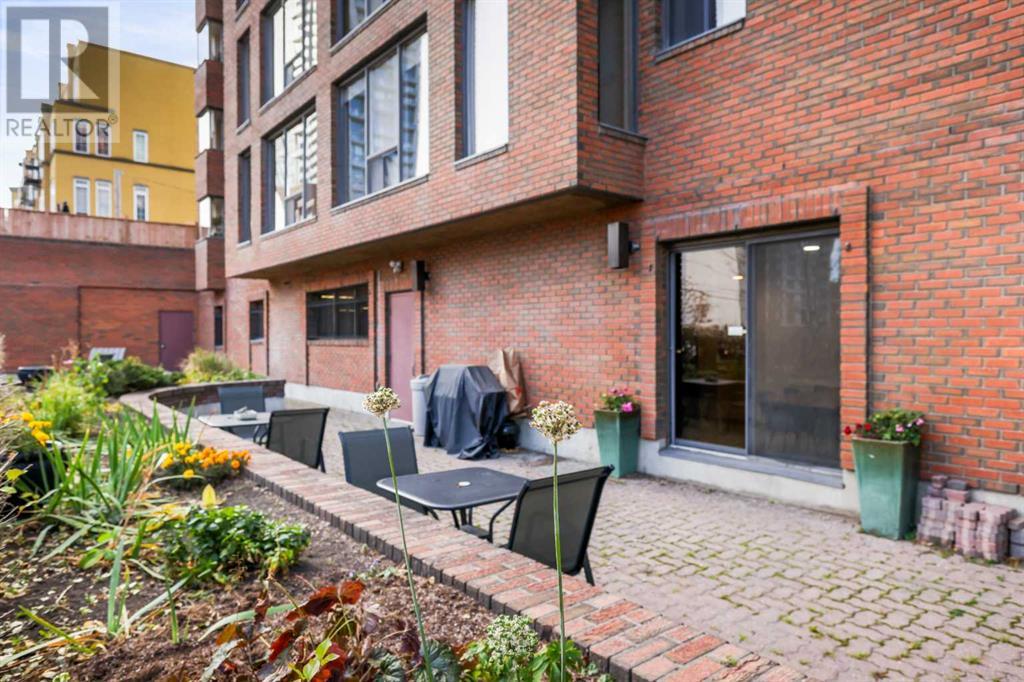801, 1001 14 Avenue Sw Calgary, Alberta T2R 1L2
$399,000Maintenance, Common Area Maintenance, Heat, Insurance, Parking, Property Management, Reserve Fund Contributions, Sewer, Waste Removal, Water
$827.73 Monthly
Maintenance, Common Area Maintenance, Heat, Insurance, Parking, Property Management, Reserve Fund Contributions, Sewer, Waste Removal, Water
$827.73 MonthlyThis spacious, well designed unit spans over 1100 square feet. Enjoy an abundance of natural light and breathtaking south facing views from the large 18 x 5.5 ft balcony. Key Features:1 Indoor Parking Stall ( # 80) in a heated, secure parkade, with a car wash and additional visitor parking.Renovated Kitchen: Featuring sleek stainless steel appliances, a wine bar area, and a kitchen island perfect for entertaining.Open Living Space: The modern living room flows seamlessly into the dining area, with easy access to the expansive balcony.Luxurious Primary Suite: Generously sized with a 4-piece ensuite, extra large vanity, soaker tub, spacious shower, and dual closets. Ample 2nd Bedroom: Spacious with additional closet space, perfect for guests or a home office.Full Laundry Room: Includes extra storage and a convenient 3-piece bath.Building Amenities:Fitness roomRooftop patio with solarium lounge and terraces, offering stunning views—an ideal spot to relax!Located close to trendy 17th Avenue, with shopping, restaurants, boutique stores, and coffee shops just a short walk away.Don’t miss this opportunity! Call today to schedule your viewing! (id:52784)
Property Details
| MLS® Number | A2175644 |
| Property Type | Single Family |
| Neigbourhood | Victoria Park |
| Community Name | Beltline |
| AmenitiesNearBy | Shopping |
| CommunityFeatures | Pets Allowed With Restrictions, Age Restrictions |
| Features | No Smoking Home |
| ParkingSpaceTotal | 1 |
| Plan | 8210785 |
Building
| BathroomTotal | 2 |
| BedroomsAboveGround | 2 |
| BedroomsTotal | 2 |
| Amenities | Car Wash, Exercise Centre, Party Room |
| Appliances | Washer, Refrigerator, Oven - Electric, Dishwasher, Dryer, Microwave, Hood Fan |
| ArchitecturalStyle | High Rise |
| ConstructedDate | 1981 |
| ConstructionMaterial | Poured Concrete |
| ConstructionStyleAttachment | Attached |
| CoolingType | Central Air Conditioning |
| ExteriorFinish | Brick, Concrete |
| FlooringType | Carpeted, Vinyl Plank |
| HeatingType | Hot Water |
| StoriesTotal | 11 |
| SizeInterior | 1168 Sqft |
| TotalFinishedArea | 1168 Sqft |
| Type | Apartment |
Land
| Acreage | No |
| LandAmenities | Shopping |
| SizeTotalText | Unknown |
| ZoningDescription | Cc-mh |
Rooms
| Level | Type | Length | Width | Dimensions |
|---|---|---|---|---|
| Main Level | Living Room | 15.00 Ft x 11.50 Ft | ||
| Main Level | Kitchen | 12.42 Ft x 11.33 Ft | ||
| Main Level | Dining Room | 12.25 Ft x 11.08 Ft | ||
| Main Level | Primary Bedroom | 14.83 Ft x 11.17 Ft | ||
| Main Level | 4pc Bathroom | 9.00 Ft x 7.33 Ft | ||
| Main Level | Bedroom | 14.58 Ft x 8.83 Ft | ||
| Main Level | Other | 5.42 Ft x 4.67 Ft | ||
| Main Level | Laundry Room | 9.33 Ft x 5.17 Ft | ||
| Main Level | 3pc Bathroom | 7.42 Ft x 7.00 Ft | ||
| Main Level | Other | 18.67 Ft x 5.42 Ft |
https://www.realtor.ca/real-estate/27593548/801-1001-14-avenue-sw-calgary-beltline
Interested?
Contact us for more information








