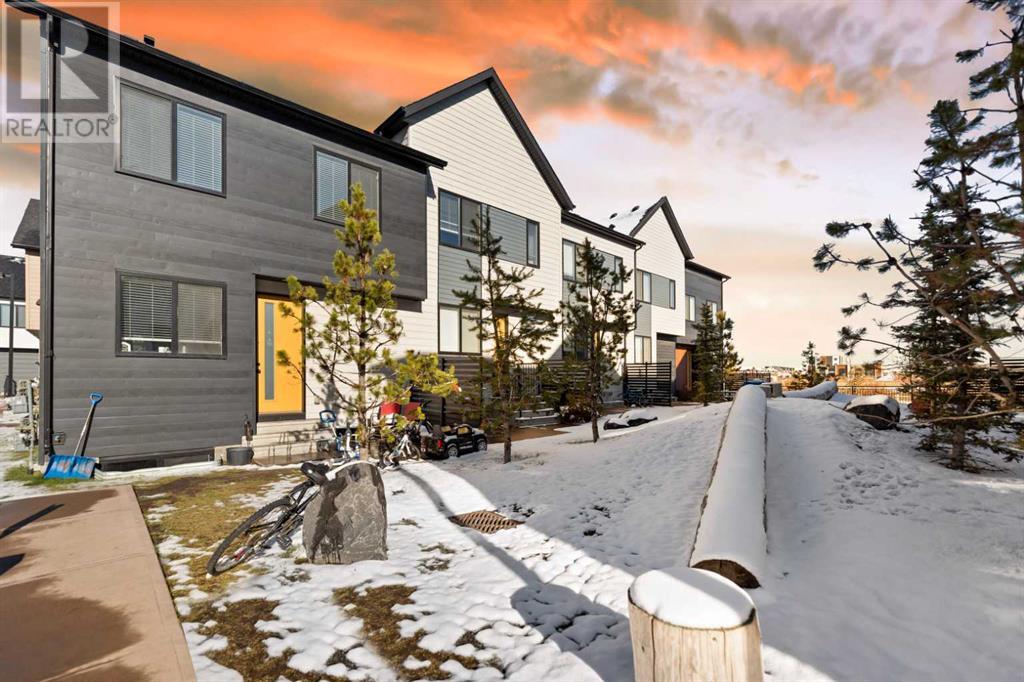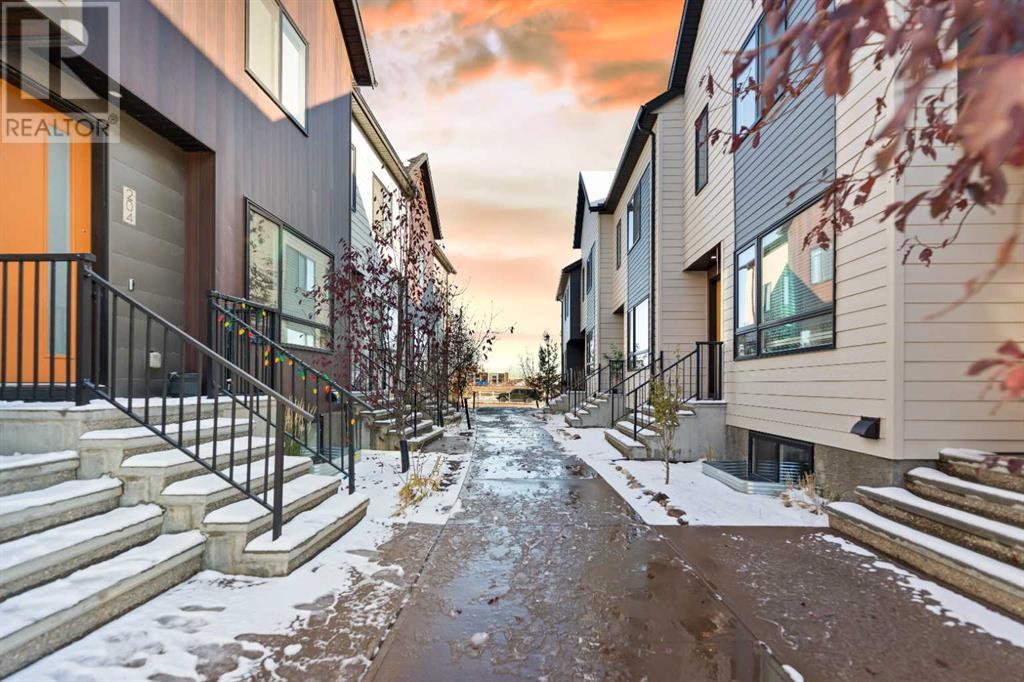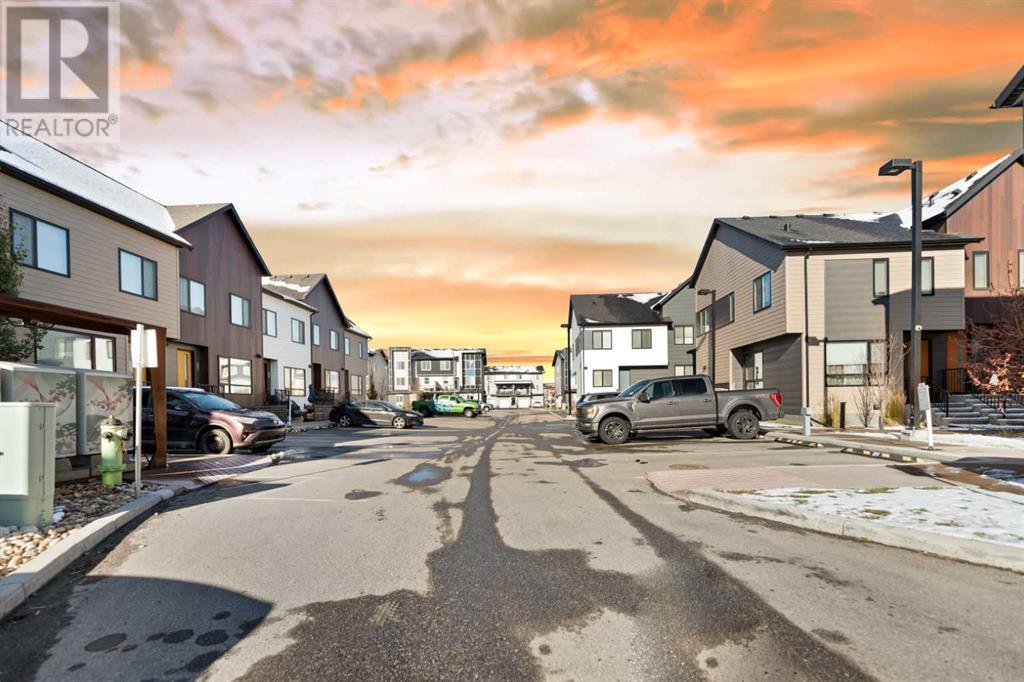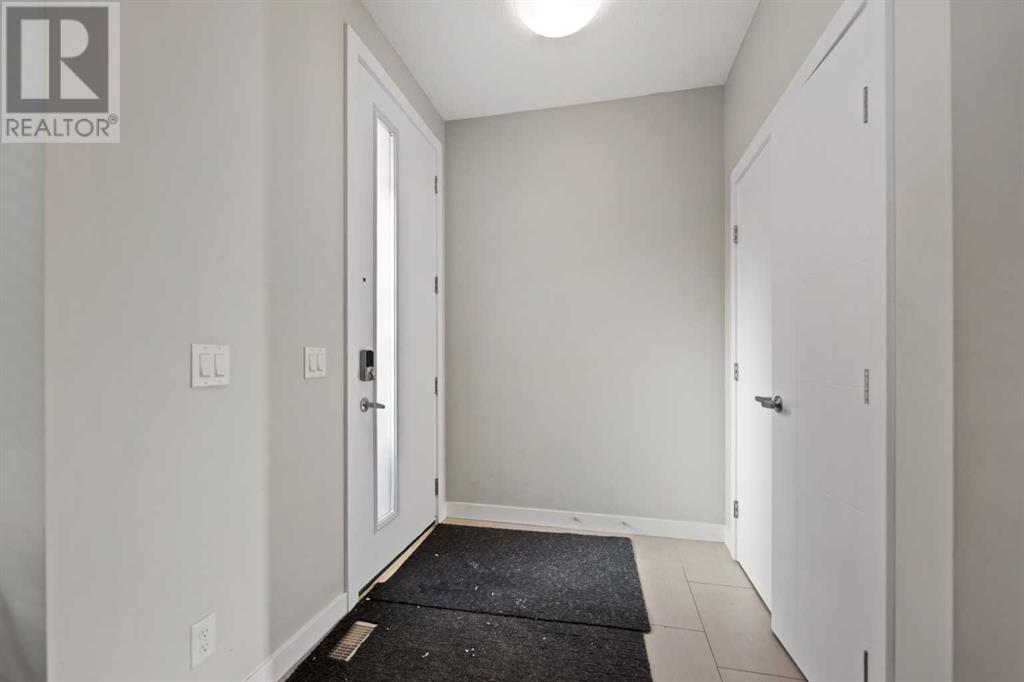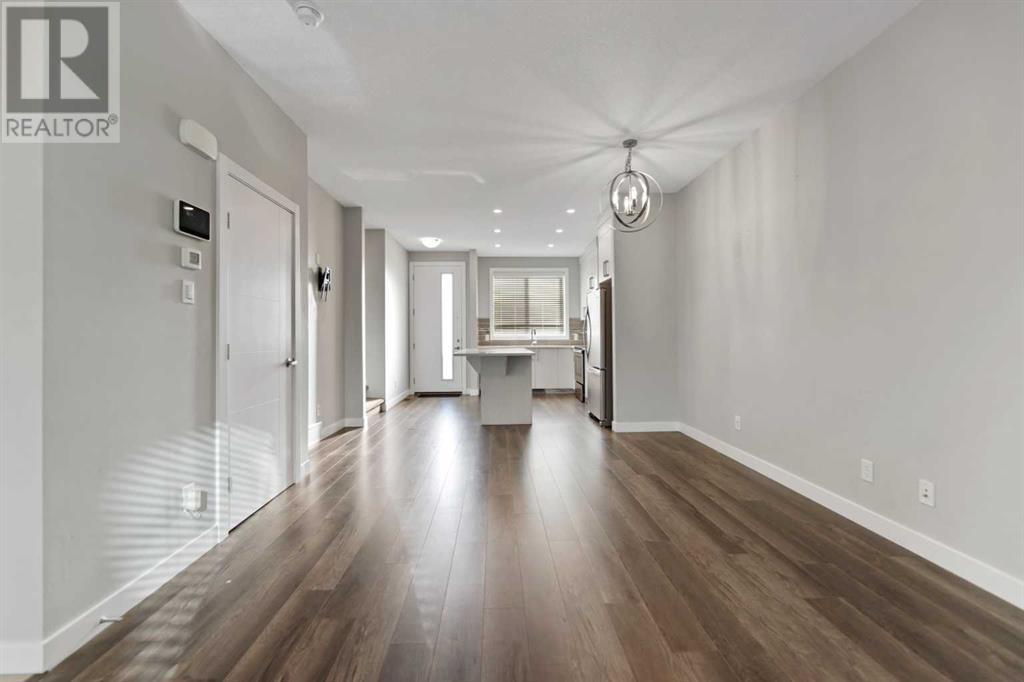222 Redstone Crescent N Calgary, Alberta T3N 1M4
$399,000Maintenance, Condominium Amenities
$325 Monthly
Maintenance, Condominium Amenities
$325 MonthlyThis charming 2-story townhouse presents an ideal living space for families, offering 2 bedrooms, 2.5 bathrooms, and a generous 1189 sq ft living space . Open concept kitchen and experience the joy of cooking. The main floor has a spacious living area, perfect entertaining guests. Second floor has 2 very good size bedroom and full bathroom. Public transit and shopping centers minutes away. Plus, enjoy easy access to major routes like Stony Trail and proximity to the Calgary International Airport. (id:52784)
Property Details
| MLS® Number | A2175183 |
| Property Type | Single Family |
| Community Name | Redstone |
| Amenities Near By | Shopping |
| Community Features | Pets Allowed |
| Features | Cul-de-sac, No Animal Home, No Smoking Home |
| Parking Space Total | 1 |
| Plan | 1810978 |
| Structure | Deck |
Building
| Bathroom Total | 3 |
| Bedrooms Above Ground | 2 |
| Bedrooms Total | 2 |
| Appliances | Refrigerator, Dishwasher, Stove, Hood Fan |
| Basement Development | Unfinished |
| Basement Type | Full (unfinished) |
| Constructed Date | 2017 |
| Construction Style Attachment | Attached |
| Cooling Type | None |
| Flooring Type | Carpeted, Ceramic Tile, Laminate |
| Foundation Type | Poured Concrete |
| Half Bath Total | 1 |
| Heating Fuel | Natural Gas |
| Heating Type | Forced Air |
| Stories Total | 2 |
| Size Interior | 1,189 Ft2 |
| Total Finished Area | 1189 Sqft |
| Type | Row / Townhouse |
Parking
| Other |
Land
| Acreage | No |
| Fence Type | Not Fenced |
| Land Amenities | Shopping |
| Size Depth | 11.62 M |
| Size Frontage | 5.64 M |
| Size Irregular | 6.09 |
| Size Total | 6.09 M2|0-4,050 Sqft |
| Size Total Text | 6.09 M2|0-4,050 Sqft |
| Zoning Description | M-2 |
Rooms
| Level | Type | Length | Width | Dimensions |
|---|---|---|---|---|
| Second Level | Primary Bedroom | 12.33 Ft x 10.92 Ft | ||
| Second Level | Bedroom | 12.33 Ft x 10.83 Ft | ||
| Second Level | 4pc Bathroom | 10.00 Ft x 4.92 Ft | ||
| Second Level | 4pc Bathroom | 10.92 Ft x 4.92 Ft | ||
| Second Level | Other | 8.42 Ft x 4.25 Ft | ||
| Second Level | Other | 8.50 Ft x 4.25 Ft | ||
| Main Level | Dining Room | 11.92 Ft x 7.00 Ft | ||
| Main Level | Living Room | 11.92 Ft x 11.58 Ft | ||
| Main Level | Kitchen | 12.75 Ft x 12.33 Ft | ||
| Main Level | 2pc Bathroom | 5.33 Ft x 4.67 Ft |
https://www.realtor.ca/real-estate/27590809/222-redstone-crescent-n-calgary-redstone
Contact Us
Contact us for more information

