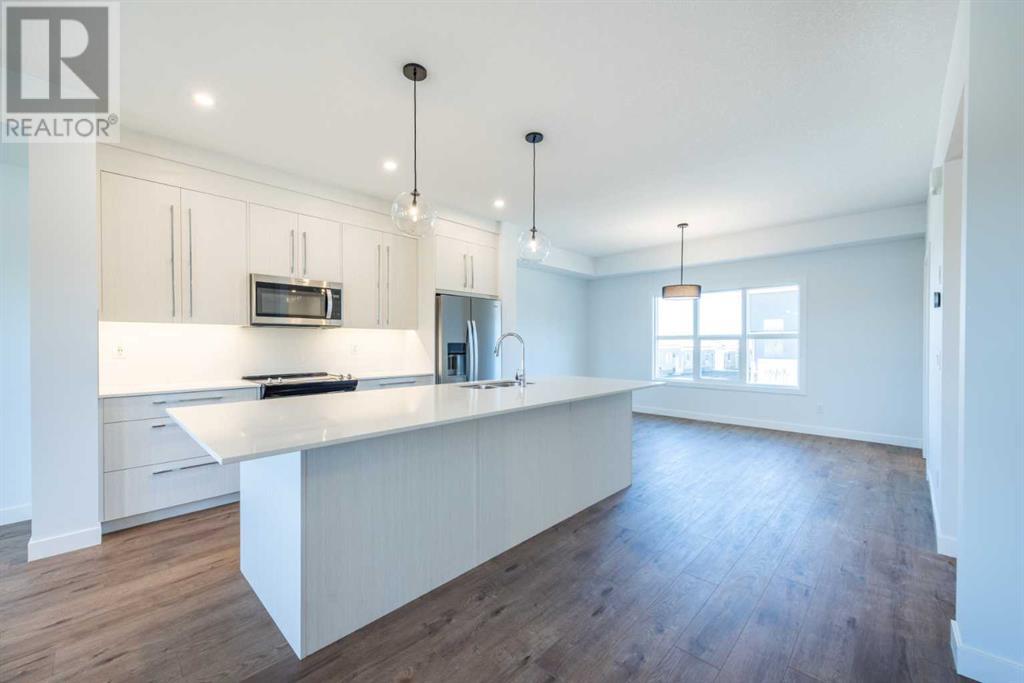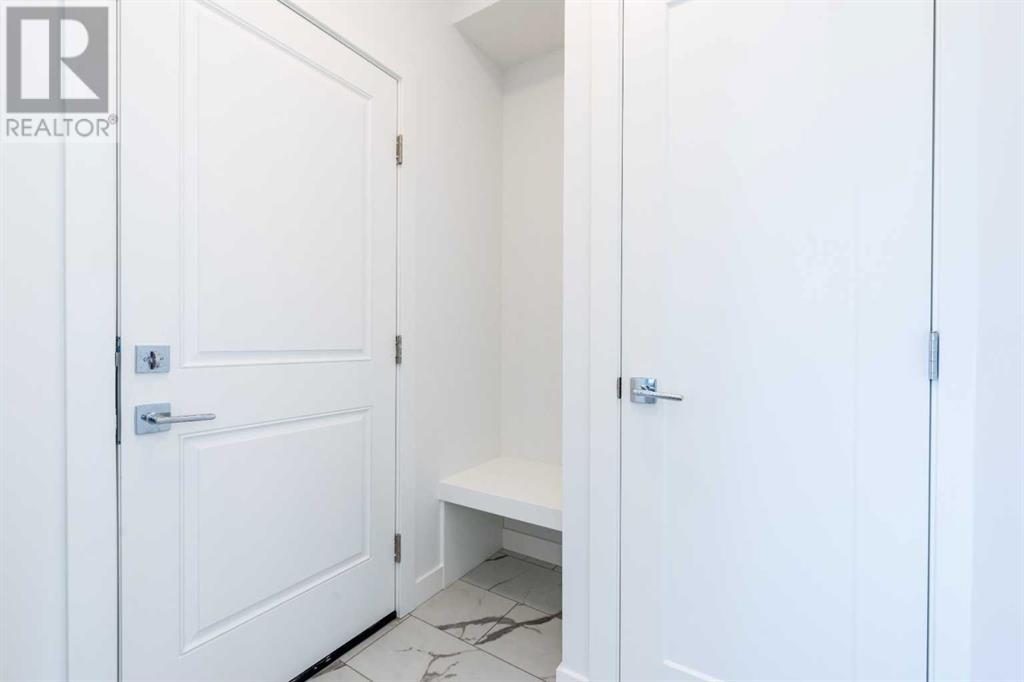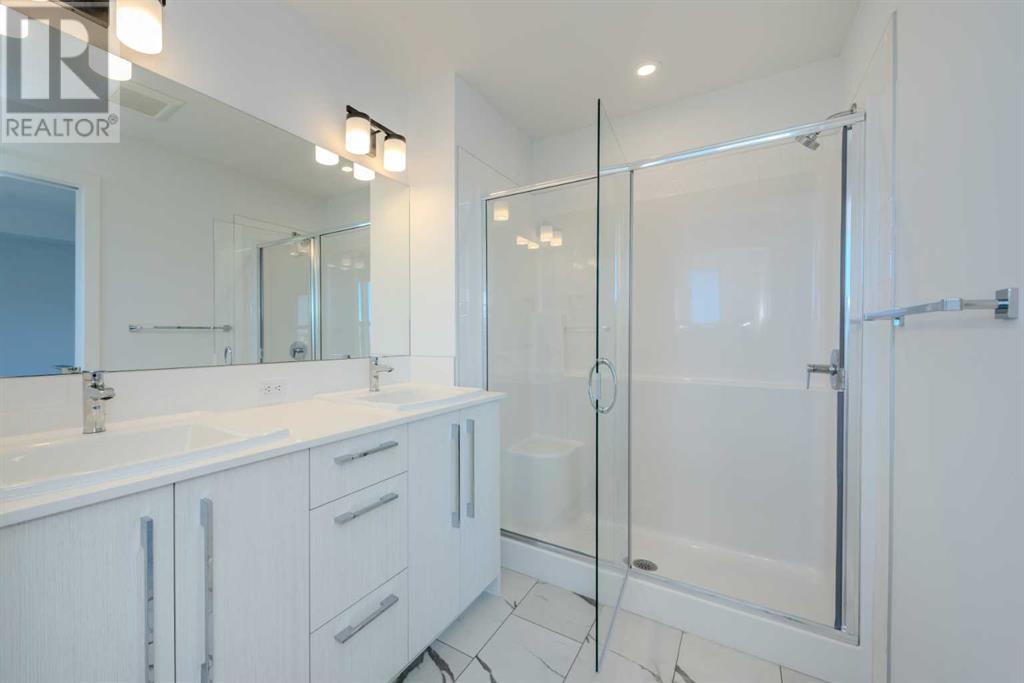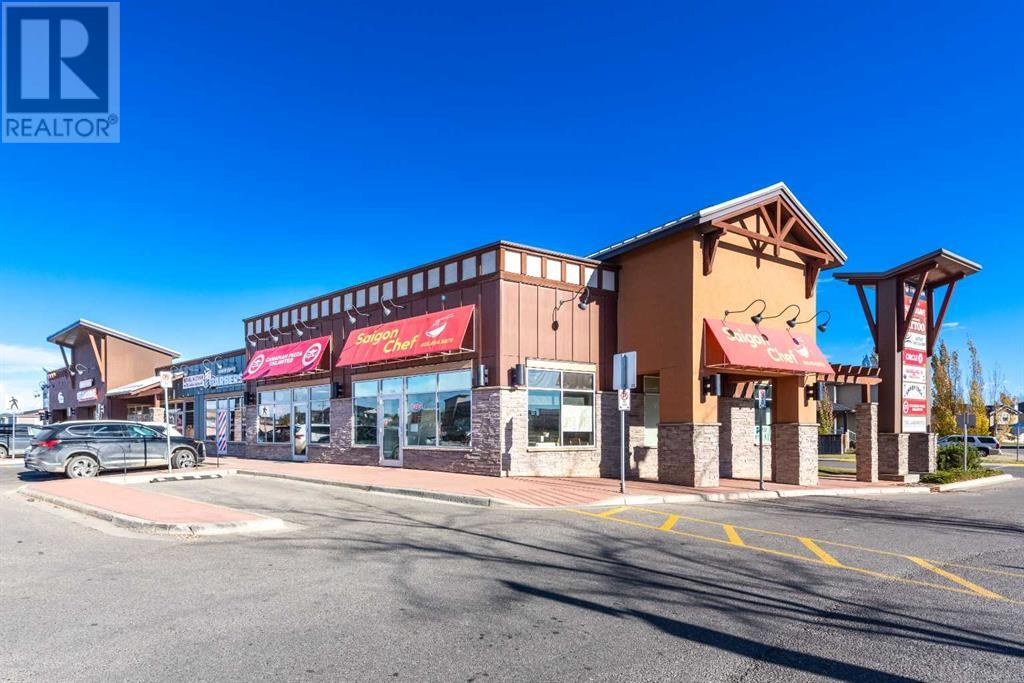3 Bedroom
3 Bathroom
1667 sqft
None
Forced Air
$529,000
NEWER BUILT-NO CONDO FEE-TRUMAN BUILT-Welcome to your new home in Dawson's Landing, Chestermere—a tranquil neighborhood where safety and serenity converge. This Truman Built townhouse exudes contemporary elegance, boasting 3 bedrooms and 2.5 bathrooms. 1667 square feet of living space, future detached two-car garage. This newly built construction is in the prime location, and it offers plenty of luxury features that you will enjoy, detached double car garage, 9' ceiling, quartz counter tops, vinyl floors, upper floor laundry, a spacious master bedroom featuring a luxurious 4 piece on-suite, and an additional of 2 other bedrooms. This unit is completely ready to move in As you enter, you'll be greeted by an open floor plan that seamlessly connects the living room, dining area, and kitchen, perfect for entertaining and family gatherings. The kitchen have large island, breakfast bar, quartz countertops, upgraded stainless steel appliances, spacious pantry & cabinet storage. The conveniently located hallway laundry adds a practical touch. Step outside to the backyard ideal for relaxing or outdoor activities. With a new home warranty in place. Chestermere provides an easy commute into Calgary, creating a home for the Calgary professionals, without the high density you will encounter in the city. City of Chestermere offers many diverse amenities, and all are a short drive away, or within walking distance like No Frills, Pizza Hut, Pharmacy and Dental. Call today! (id:52784)
Property Details
|
MLS® Number
|
A2175739 |
|
Property Type
|
Single Family |
|
Neigbourhood
|
Dawson's Landing |
|
Community Name
|
Dawson's Landing |
|
AmenitiesNearBy
|
Park, Playground, Schools, Shopping, Water Nearby |
|
CommunityFeatures
|
Lake Privileges |
|
Features
|
Back Lane, Closet Organizers, No Animal Home, No Smoking Home |
|
ParkingSpaceTotal
|
2 |
|
Plan
|
2211055 |
|
Structure
|
None |
Building
|
BathroomTotal
|
3 |
|
BedroomsAboveGround
|
3 |
|
BedroomsTotal
|
3 |
|
Age
|
New Building |
|
Appliances
|
Washer, Refrigerator, Dishwasher, Stove, Dryer |
|
BasementDevelopment
|
Unfinished |
|
BasementType
|
Full (unfinished) |
|
ConstructionMaterial
|
Wood Frame |
|
ConstructionStyleAttachment
|
Attached |
|
CoolingType
|
None |
|
ExteriorFinish
|
Stone, Vinyl Siding |
|
FlooringType
|
Carpeted, Tile, Vinyl |
|
FoundationType
|
Poured Concrete |
|
HalfBathTotal
|
1 |
|
HeatingType
|
Forced Air |
|
StoriesTotal
|
2 |
|
SizeInterior
|
1667 Sqft |
|
TotalFinishedArea
|
1667 Sqft |
|
Type
|
Row / Townhouse |
Parking
Land
|
Acreage
|
No |
|
FenceType
|
Not Fenced |
|
LandAmenities
|
Park, Playground, Schools, Shopping, Water Nearby |
|
SizeDepth
|
33.5 M |
|
SizeFrontage
|
6.71 M |
|
SizeIrregular
|
2419.00 |
|
SizeTotal
|
2419 Sqft|0-4,050 Sqft |
|
SizeTotalText
|
2419 Sqft|0-4,050 Sqft |
|
ZoningDescription
|
R-3 |
Rooms
| Level |
Type |
Length |
Width |
Dimensions |
|
Second Level |
4pc Bathroom |
|
|
10.75 Ft x 5.00 Ft |
|
Second Level |
4pc Bathroom |
|
|
6.00 Ft x 11.75 Ft |
|
Second Level |
Bedroom |
|
|
10.92 Ft x 13.25 Ft |
|
Second Level |
Bedroom |
|
|
10.25 Ft x 9.58 Ft |
|
Second Level |
Primary Bedroom |
|
|
15.08 Ft x 12.25 Ft |
|
Main Level |
2pc Bathroom |
|
|
6.08 Ft x 4.92 Ft |
|
Main Level |
Dining Room |
|
|
15.08 Ft x 10.17 Ft |
|
Main Level |
Kitchen |
|
|
17.25 Ft x 12.33 Ft |
|
Main Level |
Living Room |
|
|
16.08 Ft x 12.67 Ft |
https://www.realtor.ca/real-estate/27589496/54-dawson-drive-chestermere-dawsons-landing









































