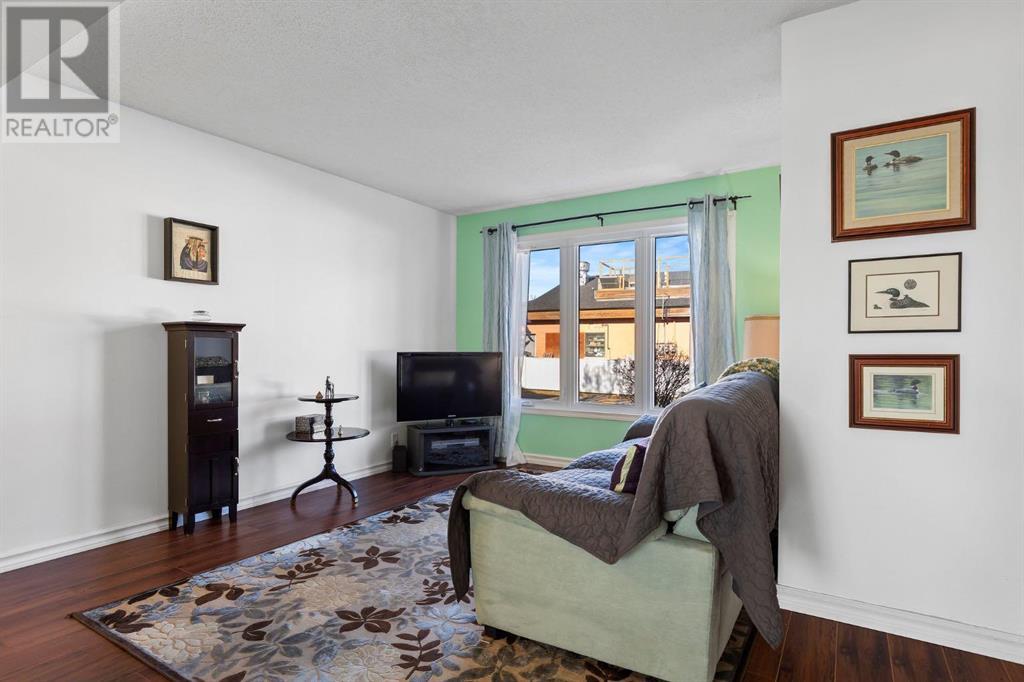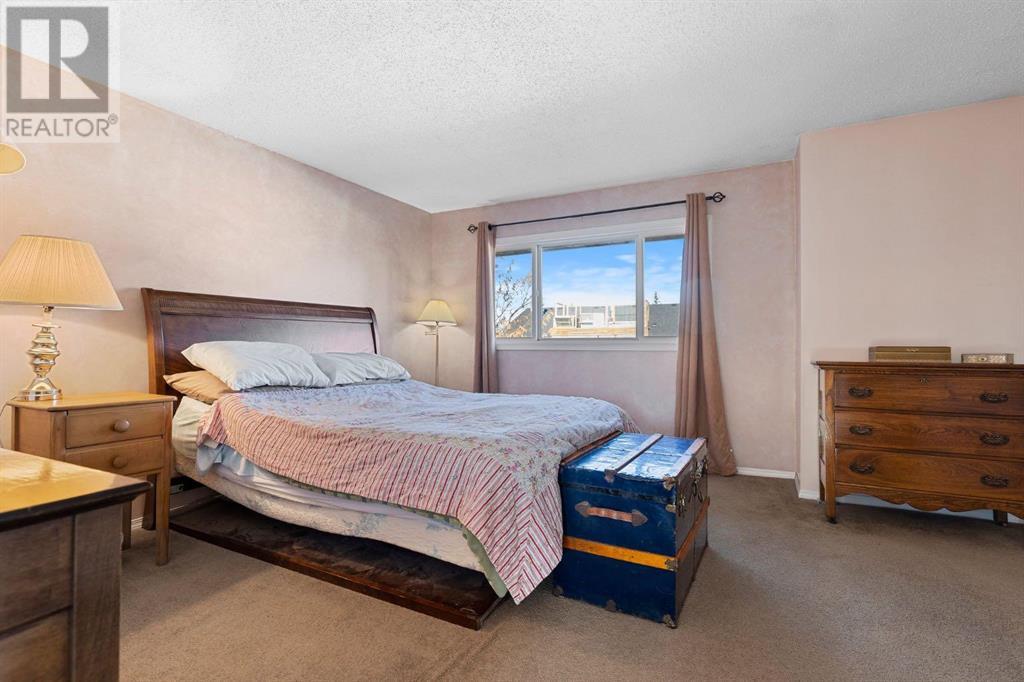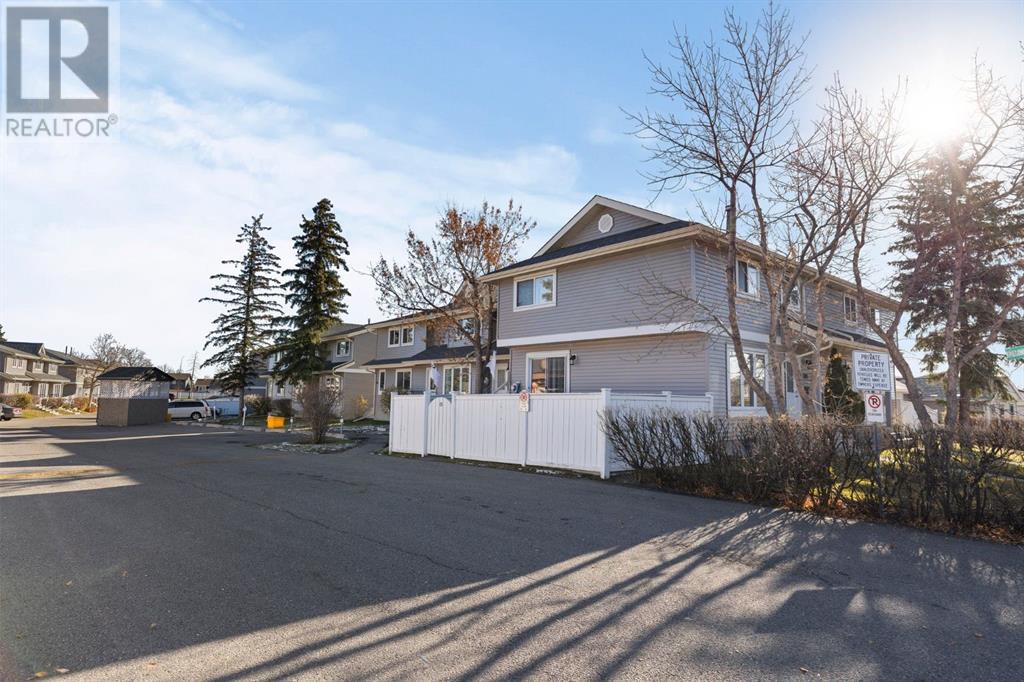12 Falconer Terrace Ne Calgary, Alberta T3J 1W4
$335,000Maintenance, Common Area Maintenance, Property Management, Reserve Fund Contributions, Waste Removal
$440.57 Monthly
Maintenance, Common Area Maintenance, Property Management, Reserve Fund Contributions, Waste Removal
$440.57 MonthlyWelcome to this beautifully maintained 2-story townhome located in the desirable community of Falconridge. As you enter, you are greeted by a bright and airy open living and dining space, enhanced with a large window that allows the space to be filled with beautiful natural light. The well-appointed kitchen includes ample storage and counter space, making it a perfect hub for culinary creativity. From the kitchen, you have convenient access to your private, fenced backyard—ideal for outdoor entertaining or enjoying a quiet moment in your own retreat. Completing the main level is a convenient 2-piece powder room. Venture to the upper floor, where you will find a generously sized Primary Bedroom with a spacious closet, along with two additional good-sized bedrooms. The updated 4-piece bathroom features a soaker tub, providing a perfect spot to unwind after a long day. The developed basement offers a spacious family room, perfect for movie nights or playtime, along with laundry and storage space to keep your home organized. This pet friendly townhome also boasts newer windows and an assigned parking space right outside your front door for your convenience. The Falconridge community is rich with amenities, including schools, shopping, and easy access to public transit, ensuring that everything you need is just moments away. The ideal location also offers quick access to major routes and the international airport. Don’t miss the opportunity to make this charming townhome your own! (id:52784)
Open House
This property has open houses!
2:00 pm
Ends at:4:00 pm
Property Details
| MLS® Number | A2175224 |
| Property Type | Single Family |
| Community Name | Falconridge |
| AmenitiesNearBy | Park, Playground, Schools, Shopping |
| CommunityFeatures | Pets Allowed With Restrictions |
| Features | No Smoking Home, Parking |
| ParkingSpaceTotal | 1 |
| Plan | 8111292 |
| Structure | None |
Building
| BathroomTotal | 2 |
| BedroomsAboveGround | 3 |
| BedroomsTotal | 3 |
| Appliances | Washer, Refrigerator, Stove, Dryer, Microwave, Window Coverings |
| BasementDevelopment | Finished |
| BasementType | Full (finished) |
| ConstructedDate | 1980 |
| ConstructionMaterial | Wood Frame |
| ConstructionStyleAttachment | Attached |
| CoolingType | None |
| ExteriorFinish | Vinyl Siding |
| FlooringType | Carpeted, Linoleum |
| FoundationType | Poured Concrete |
| HalfBathTotal | 1 |
| HeatingFuel | Natural Gas |
| HeatingType | Forced Air |
| StoriesTotal | 2 |
| SizeInterior | 1173.32 Sqft |
| TotalFinishedArea | 1173.32 Sqft |
| Type | Row / Townhouse |
Land
| Acreage | No |
| FenceType | Fence |
| LandAmenities | Park, Playground, Schools, Shopping |
| LandscapeFeatures | Landscaped |
| SizeTotalText | Unknown |
| ZoningDescription | M-c1 |
Rooms
| Level | Type | Length | Width | Dimensions |
|---|---|---|---|---|
| Basement | Recreational, Games Room | 16.83 Ft x 19.50 Ft | ||
| Basement | Furnace | 10.50 Ft x 11.67 Ft | ||
| Main Level | 2pc Bathroom | 5.75 Ft x 5.08 Ft | ||
| Main Level | Dining Room | 13.67 Ft x 8.50 Ft | ||
| Main Level | Kitchen | 11.08 Ft x 11.17 Ft | ||
| Main Level | Living Room | 17.17 Ft x 12.67 Ft | ||
| Upper Level | 4pc Bathroom | 7.83 Ft x 5.00 Ft | ||
| Upper Level | Bedroom | 7.83 Ft x 12.58 Ft | ||
| Upper Level | Bedroom | 9.08 Ft x 9.42 Ft | ||
| Upper Level | Primary Bedroom | 15.00 Ft x 13.83 Ft |
https://www.realtor.ca/real-estate/27590897/12-falconer-terrace-ne-calgary-falconridge
Interested?
Contact us for more information






























