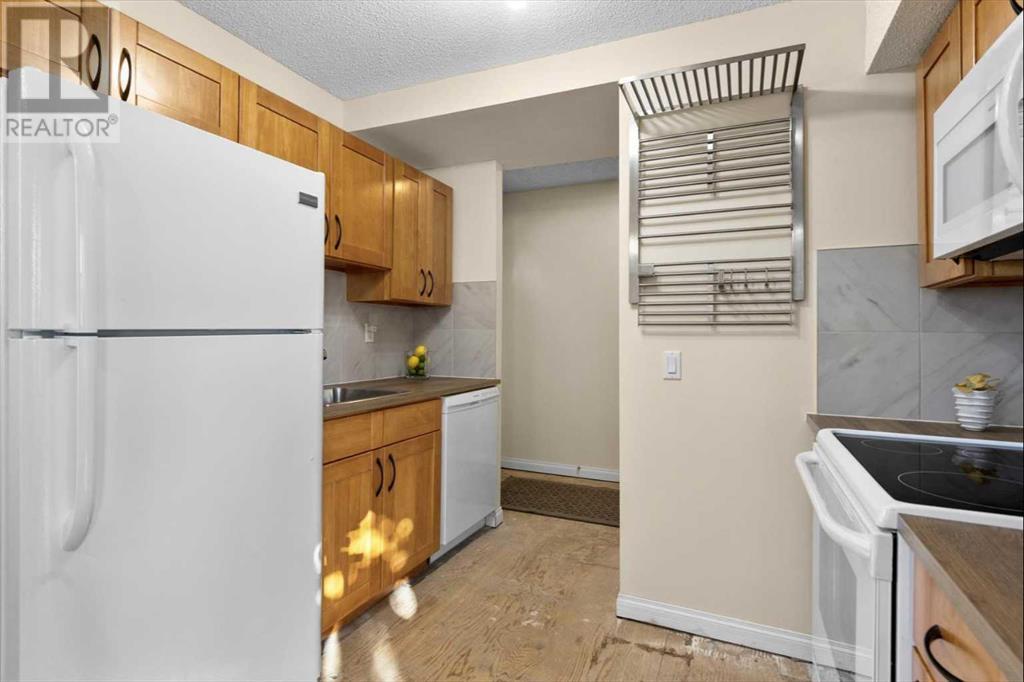464, 406 Blackthorn Road Ne Calgary, Alberta T2K 1K5
$299,000Maintenance, Heat, Insurance, Ground Maintenance, Property Management, Reserve Fund Contributions, Sewer, Waste Removal, Water
$325.31 Monthly
Maintenance, Heat, Insurance, Ground Maintenance, Property Management, Reserve Fund Contributions, Sewer, Waste Removal, Water
$325.31 MonthlyThis bright 2 bedroom end unit is a perfect starter home or investment property. Well laid out main floor includes kitchen, living room and dining area all of which are filled with south and west light. A south facing private, fenced yard is perfect for children or pets. Upstairs is a large primary bedroom with closet organizers, a good sized second bedroom and a 4 piece bathroom. The basement includes a large recreation/gym or tv room (tv wall mount included) and a large utility/furnace room with washer and dryer as well as a utility sink. Lots of storage within the unit. Assigned parking spot. Excellent location and lots of street parking for visitors! Easy access to all major roads and public transportation in the city! Walking distance to all school levels, a daycare (across the street!), shopping centre, community centre, library and Thornhill Aquatic Centre. Designated Diefenbaker High School is one of four high schools in Calgary that offers the full IB curriculum. Condo fees include heat, snow removal and trash/recycling pick up. (id:52784)
Property Details
| MLS® Number | A2174117 |
| Property Type | Single Family |
| Neigbourhood | Thorncliffe |
| Community Name | Thorncliffe |
| AmenitiesNearBy | Park, Playground, Recreation Nearby, Schools, Shopping |
| CommunityFeatures | Pets Allowed, Pets Allowed With Restrictions |
| Features | Closet Organizers, No Smoking Home, Parking |
| ParkingSpaceTotal | 1 |
| Plan | 8911305 |
| Structure | None |
Building
| BathroomTotal | 1 |
| BedroomsAboveGround | 2 |
| BedroomsTotal | 2 |
| Appliances | Washer, Refrigerator, Dishwasher, Stove, Dryer, Microwave Range Hood Combo, Window Coverings |
| BasementDevelopment | Finished |
| BasementType | Full (finished) |
| ConstructedDate | 1971 |
| ConstructionMaterial | Wood Frame |
| ConstructionStyleAttachment | Attached |
| CoolingType | None |
| ExteriorFinish | Vinyl Siding |
| FlooringType | Carpeted, Laminate |
| FoundationType | Poured Concrete |
| HeatingFuel | Natural Gas |
| HeatingType | Forced Air |
| StoriesTotal | 2 |
| SizeInterior | 913.69 Sqft |
| TotalFinishedArea | 913.69 Sqft |
| Type | Row / Townhouse |
Land
| Acreage | No |
| FenceType | Fence |
| LandAmenities | Park, Playground, Recreation Nearby, Schools, Shopping |
| SizeTotalText | Unknown |
| ZoningDescription | M-c1 |
Rooms
| Level | Type | Length | Width | Dimensions |
|---|---|---|---|---|
| Second Level | 4pc Bathroom | 9.58 Ft x 5.08 Ft | ||
| Second Level | Primary Bedroom | 14.00 Ft x 12.42 Ft | ||
| Second Level | Bedroom | 12.83 Ft x 8.25 Ft | ||
| Basement | Recreational, Games Room | 18.33 Ft x 13.92 Ft | ||
| Basement | Furnace | 19.17 Ft x 10.67 Ft | ||
| Main Level | Foyer | 9.83 Ft x 6.25 Ft | ||
| Main Level | Kitchen | 9.50 Ft x 8.67 Ft | ||
| Main Level | Living Room | 12.83 Ft x 11.58 Ft | ||
| Main Level | Dining Room | 9.83 Ft x 7.17 Ft |
https://www.realtor.ca/real-estate/27591149/464-406-blackthorn-road-ne-calgary-thorncliffe
Interested?
Contact us for more information

























