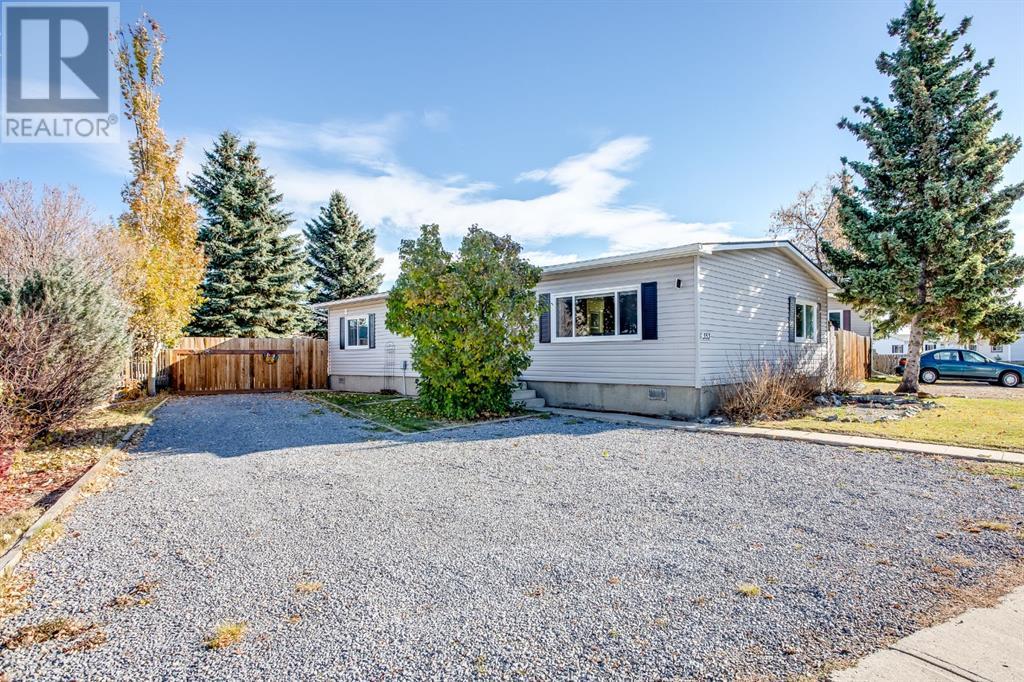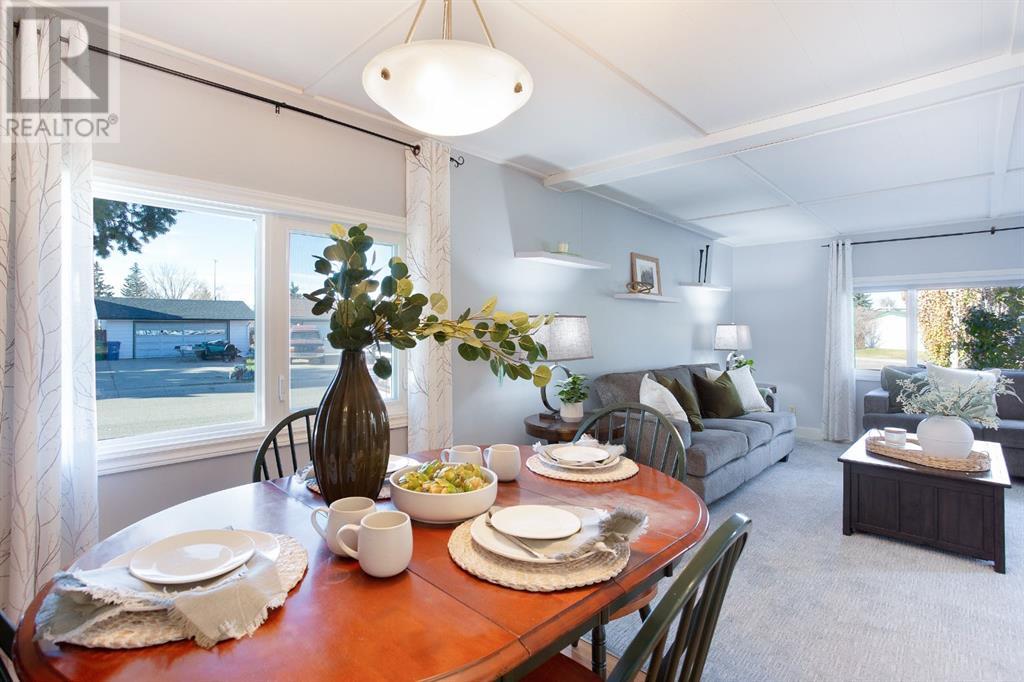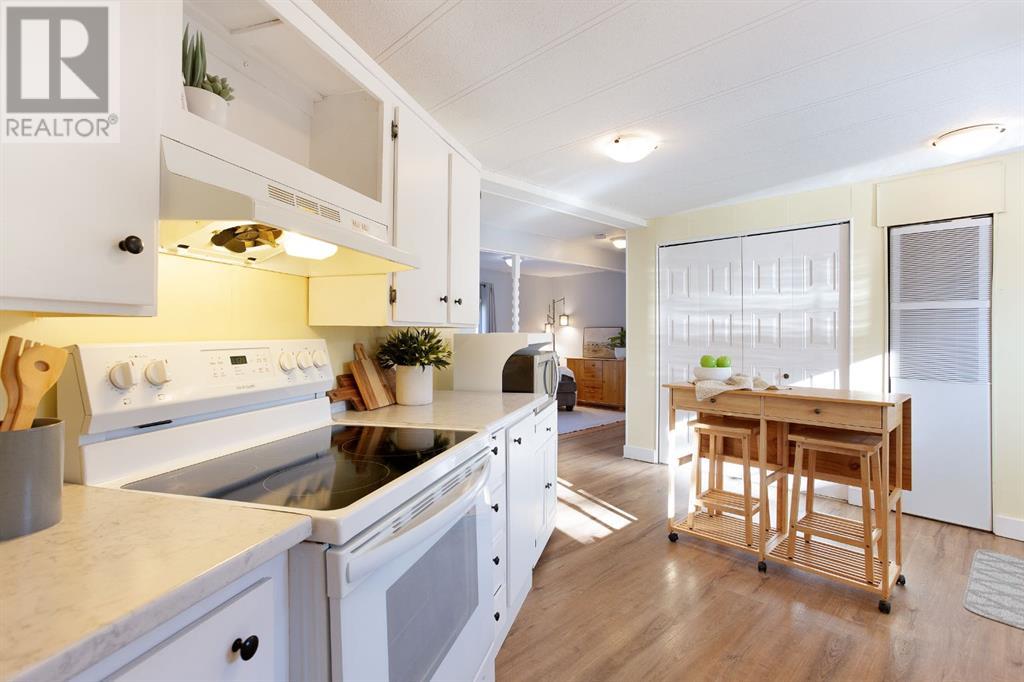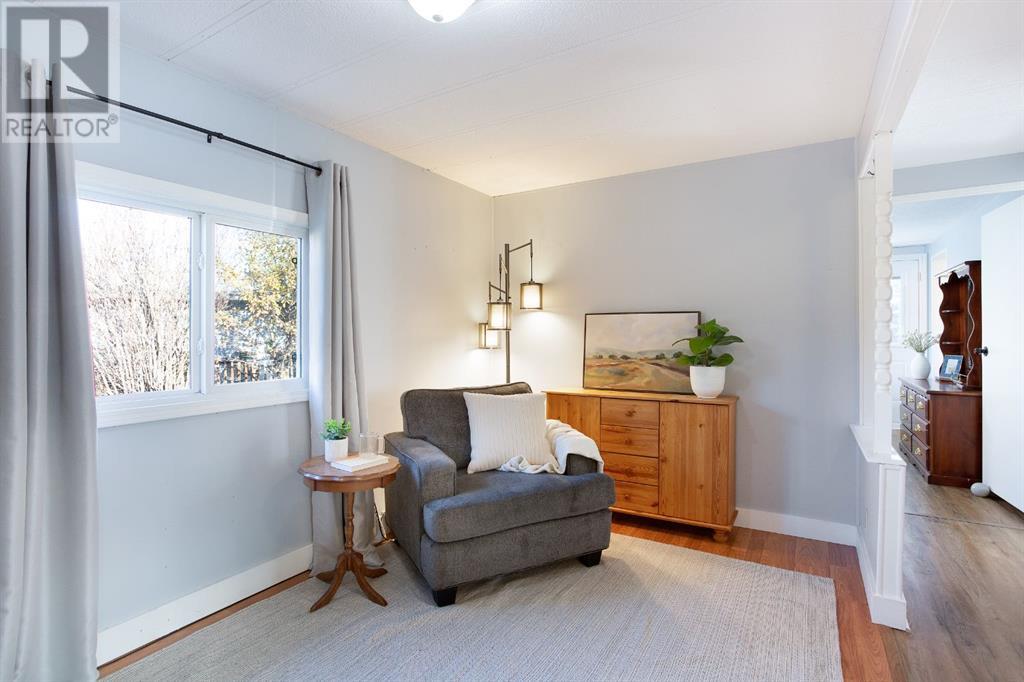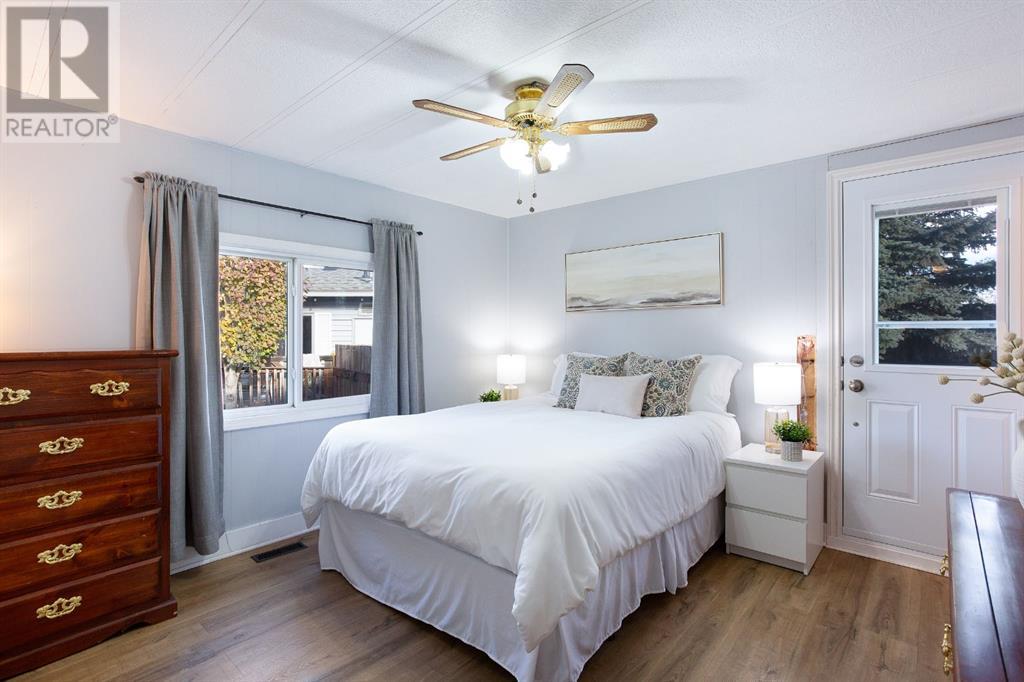353 Big Springs Drive Se Airdrie, Alberta T4A 1B7
$329,900
Discover this beautifully updated mobile home in the tranquil neighborhood of Big Springs. This spacious double-wide home features an ideal floor plan with a comfortable eat-in kitchen and a roomy living and dining area. A versatile open study is perfect for a home office or cozy den. The home includes a full bath and a convenient two-piece ensuite for added privacy.This home is truly move-in ready. Recently updated in 2021 include a new roof, siding, furnace, windows, flooring, trim, and countertops. This home also offers direct fiber-optic connectivity.This unit is ideal for buyers or landlords looking for a profitable short-term or long-term rental investment.Enjoy outdoor living in the spacious backyard that features a comfortable patio perfect for gatherings. The front yard provides parking for up to four vehicles and easy RV pull-out access for weekend adventures. Set in a desirable area, this home is close to schools, playgrounds, shopping centers, and other amenities. Don’t miss the chance to make this property yours—schedule a showing today! (id:52784)
Property Details
| MLS® Number | A2175226 |
| Property Type | Single Family |
| Neigbourhood | Big Springs |
| Community Name | Big Springs |
| AmenitiesNearBy | Park, Playground, Schools, Shopping |
| Features | Level |
| ParkingSpaceTotal | 3 |
| Plan | 7711564 |
Building
| BathroomTotal | 2 |
| BedroomsAboveGround | 2 |
| BedroomsTotal | 2 |
| Appliances | Washer, Refrigerator, Dishwasher, Stove, Dryer |
| ArchitecturalStyle | Mobile Home |
| BasementType | None |
| ConstructedDate | 1980 |
| ConstructionStyleAttachment | Detached |
| CoolingType | None |
| ExteriorFinish | Metal, Vinyl Siding |
| FlooringType | Laminate |
| FoundationType | Piled |
| HalfBathTotal | 1 |
| HeatingFuel | Natural Gas |
| HeatingType | Forced Air |
| StoriesTotal | 1 |
| SizeInterior | 1169.92 Sqft |
| TotalFinishedArea | 1169.92 Sqft |
| Type | Manufactured Home |
Parking
| Gravel | |
| Other | |
| Parking Pad | |
| RV |
Land
| Acreage | No |
| FenceType | Fence |
| LandAmenities | Park, Playground, Schools, Shopping |
| LandscapeFeatures | Landscaped, Lawn |
| SizeDepth | 33.32 M |
| SizeFrontage | 19.07 M |
| SizeIrregular | 469.50 |
| SizeTotal | 469.5 M2|4,051 - 7,250 Sqft |
| SizeTotalText | 469.5 M2|4,051 - 7,250 Sqft |
| ZoningDescription | Dc-16-c |
Rooms
| Level | Type | Length | Width | Dimensions |
|---|---|---|---|---|
| Main Level | Kitchen | 14.42 Ft x 11.08 Ft | ||
| Main Level | Dining Room | 8.83 Ft x 7.58 Ft | ||
| Main Level | Living Room | 16.00 Ft x 15.50 Ft | ||
| Main Level | Den | 13.08 Ft x 8.00 Ft | ||
| Main Level | Primary Bedroom | 11.58 Ft x 11.42 Ft | ||
| Main Level | Bedroom | 9.17 Ft x 9.17 Ft | ||
| Main Level | 2pc Bathroom | .00 Ft | ||
| Main Level | 3pc Bathroom | Measurements not available |
https://www.realtor.ca/real-estate/27591648/353-big-springs-drive-se-airdrie-big-springs
Interested?
Contact us for more information

