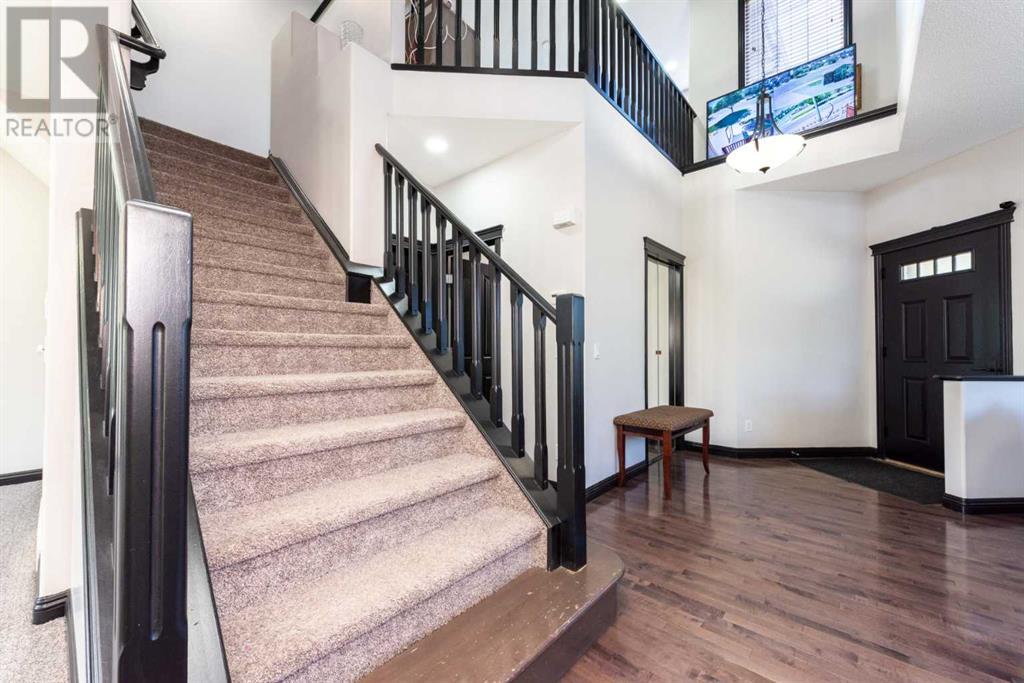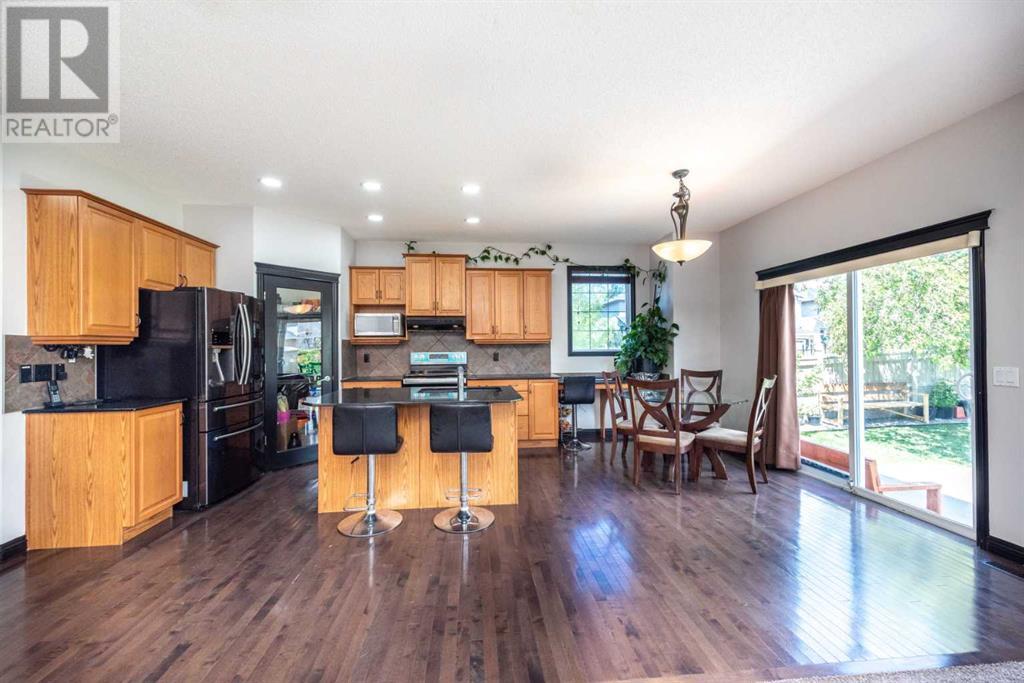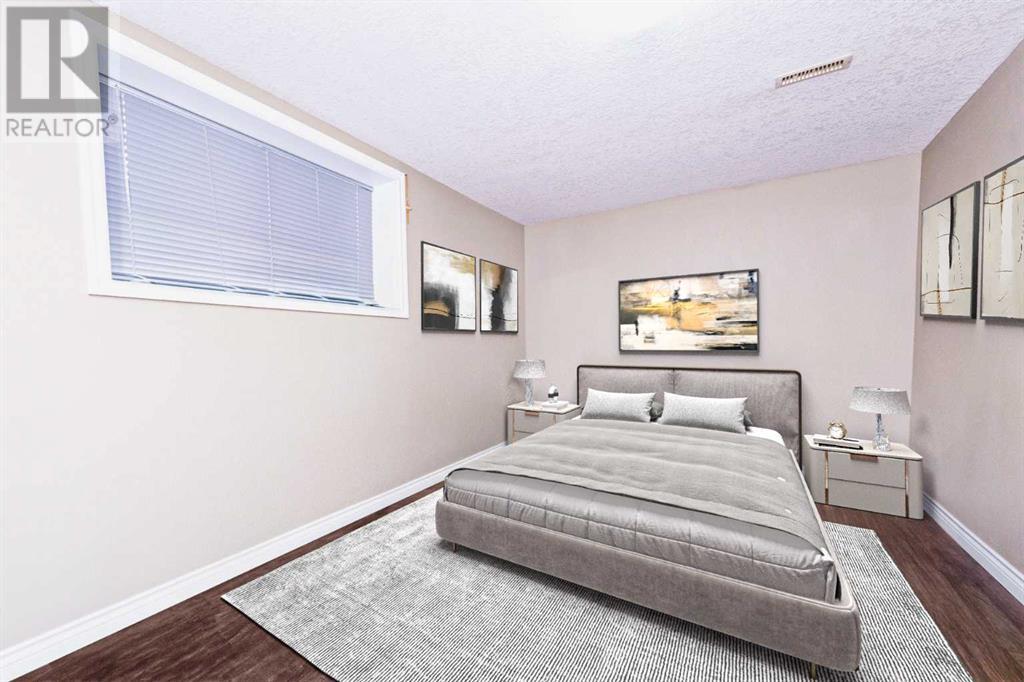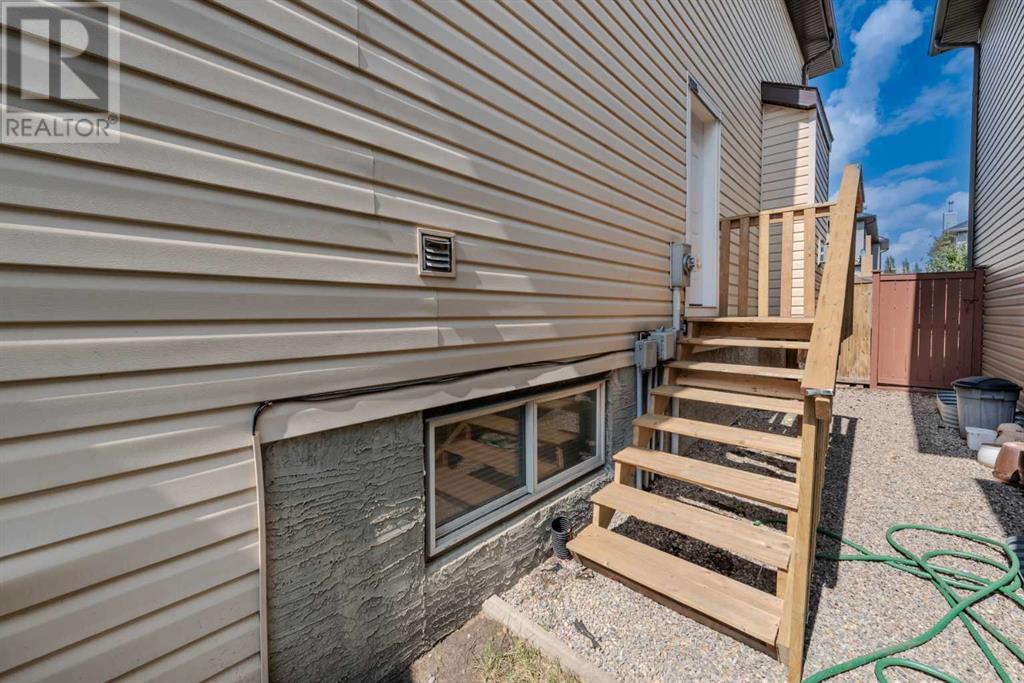373 Kincora Drive Nw Calgary, Alberta T3R 1N3
$819,000
CORNER HOUSE FORMER JAYMAN SHOWHOME.OVER 3000 SQFT LIVING SPACE , CLOSER TO RAVINE MAIN FLOOR LIVING ROOM ANF FAMILY ROOM OPEN TO BELOW WITH LOTS OF RAILINGS AND WINDOWS .MAIN FLOOR LAUNDRY KITCHEN DINNING ROOM WITH STAINLESS STEEL APPLIANCES CORNER PANY WITH ISLAND.UPSTAIRS 3 SPACIOUS BEDROOMS 2 FULL BATHROOMS BONUS ROOM.ILLEGAL BASEMENT SUITE SEPRATE ENTRANCE 2 BEDROOMS KITCHEN LIVING ROOM AND FULL BATHROOM. EXTRA LARGE BACKYAD WITH CONCRETE PATIO .CLOSER TO ALL AMENTIES .CITY BUS AT THE DOOR STEP .WALKING DISTANCE TO RAVINE (id:52784)
Property Details
| MLS® Number | A2175861 |
| Property Type | Single Family |
| Neigbourhood | Kincora |
| Community Name | Kincora |
| AmenitiesNearBy | Golf Course, Park, Playground |
| CommunityFeatures | Golf Course Development |
| ParkingSpaceTotal | 2 |
| Plan | 0413607 |
| Structure | Deck |
Building
| BathroomTotal | 4 |
| BedroomsAboveGround | 3 |
| BedroomsBelowGround | 2 |
| BedroomsTotal | 5 |
| Appliances | Refrigerator, Range - Electric, Dishwasher, Stove, Range, Microwave Range Hood Combo, Window Coverings, Washer & Dryer |
| BasementDevelopment | Finished |
| BasementFeatures | Separate Entrance, Suite |
| BasementType | Full (finished) |
| ConstructedDate | 2005 |
| ConstructionStyleAttachment | Detached |
| CoolingType | None |
| ExteriorFinish | Vinyl Siding |
| FireplacePresent | Yes |
| FireplaceTotal | 1 |
| FlooringType | Carpeted, Hardwood |
| FoundationType | Poured Concrete |
| HalfBathTotal | 1 |
| HeatingFuel | Natural Gas |
| HeatingType | Forced Air |
| StoriesTotal | 2 |
| SizeInterior | 2067 Sqft |
| TotalFinishedArea | 2067 Sqft |
| Type | House |
Parking
| Attached Garage | 2 |
Land
| Acreage | No |
| FenceType | Fence |
| LandAmenities | Golf Course, Park, Playground |
| SizeDepth | 35.66 M |
| SizeFrontage | 17.37 M |
| SizeIrregular | 6669.00 |
| SizeTotal | 6669 Sqft|4,051 - 7,250 Sqft |
| SizeTotalText | 6669 Sqft|4,051 - 7,250 Sqft |
| ZoningDescription | R-g |
Rooms
| Level | Type | Length | Width | Dimensions |
|---|---|---|---|---|
| Basement | Living Room | 17.49 Ft x 17.85 Ft | ||
| Basement | Bedroom | 10.24 Ft x 15.00 Ft | ||
| Basement | 4pc Bathroom | 8.27 Ft x 5.00 Ft | ||
| Basement | Bedroom | 11.19 Ft x 10.07 Ft | ||
| Basement | Furnace | 8.27 Ft x 9.19 Ft | ||
| Basement | Kitchen | 7.32 Ft x 7.74 Ft | ||
| Main Level | Family Room | 13.75 Ft x 18.24 Ft | ||
| Main Level | Living Room | 15.09 Ft x 14.50 Ft | ||
| Main Level | Kitchen | 13.42 Ft x 12.24 Ft | ||
| Main Level | Dining Room | 13.42 Ft x 8.17 Ft | ||
| Main Level | Laundry Room | 6.07 Ft x 10.76 Ft | ||
| Main Level | 2pc Bathroom | 5.25 Ft x 6.33 Ft | ||
| Upper Level | Bonus Room | 12.01 Ft x 18.24 Ft | ||
| Upper Level | Primary Bedroom | 12.34 Ft x 16.77 Ft | ||
| Upper Level | Bedroom | 9.09 Ft x 13.42 Ft | ||
| Upper Level | 4pc Bathroom | 5.18 Ft x 7.74 Ft | ||
| Upper Level | 4pc Bathroom | 9.32 Ft x 8.66 Ft | ||
| Upper Level | Bedroom | 9.19 Ft x 12.01 Ft |
https://www.realtor.ca/real-estate/27588970/373-kincora-drive-nw-calgary-kincora
Interested?
Contact us for more information







































