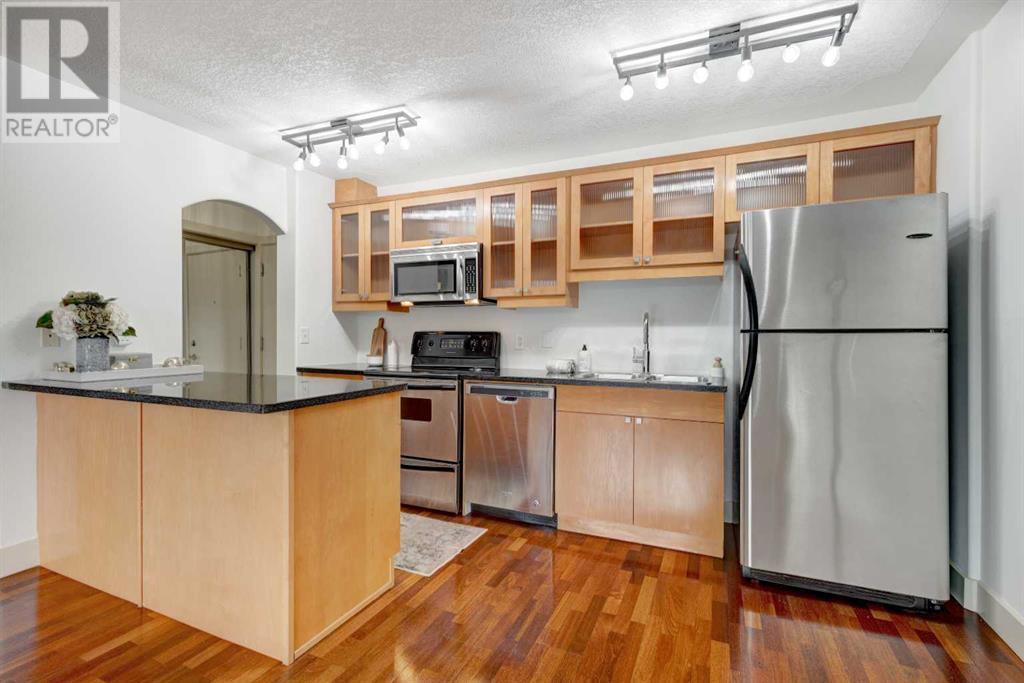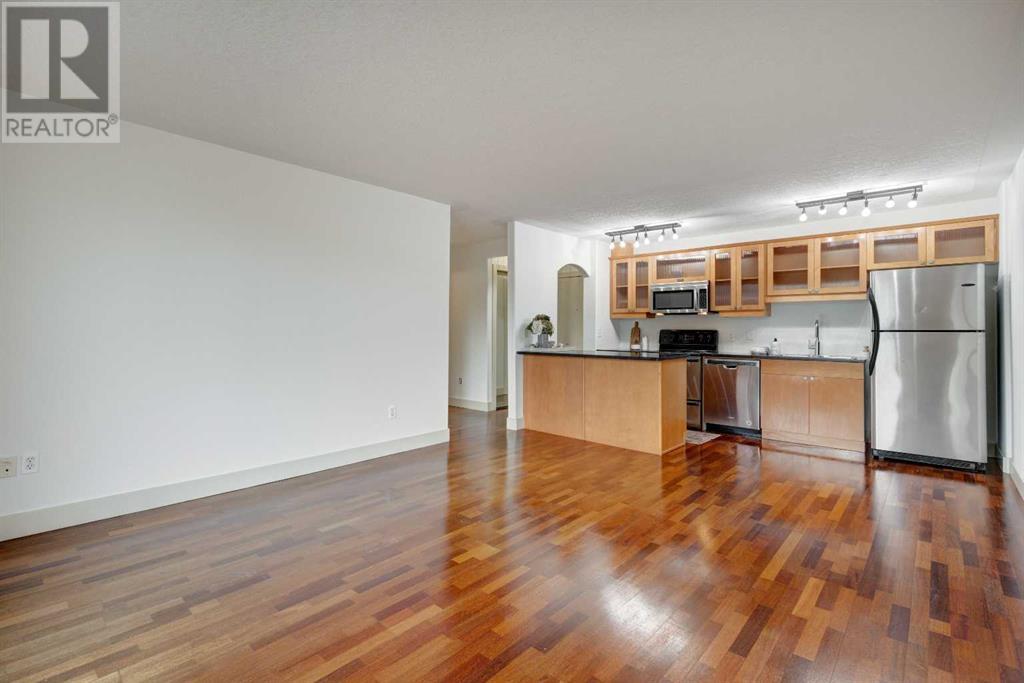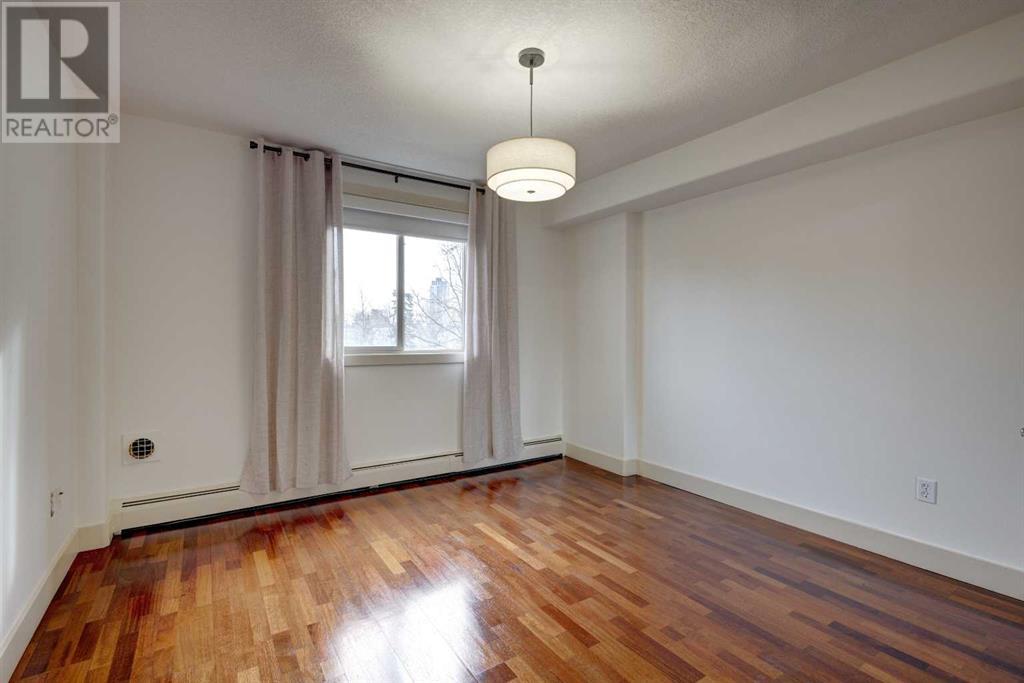303, 1420 Memorial Drive Nw Calgary, Alberta T2N 3E5
$285,000Maintenance, Common Area Maintenance, Heat, Insurance, Parking, Property Management, Reserve Fund Contributions, Sewer, Waste Removal, Water
$393.09 Monthly
Maintenance, Common Area Maintenance, Heat, Insurance, Parking, Property Management, Reserve Fund Contributions, Sewer, Waste Removal, Water
$393.09 MonthlyLOCATION, LOCATION - 3rd Floor City Skyline Views, River Pathways, South/West facing and tucked into a cul-de-sac off the main road - this quiet location is steps from Kensington and walking distance to downtown, the LRT and SAIT. Freshly painted and well cared for, this condo shows pride of ownership throughout. Floor plan opens to spacious foyer with storage, Open plan custom kitchen with granite counters, stainless steel appliances and kitchen island for entertaining. Dining area and living room are open plan and access the SOUTH facing balcony with views across the River and City Skylines. Primary bedroom is generous in size and boasts a double closet. The unit features a full 4 piece bathroom and an in suite washer/dryer. One assigned parking stall is also included with the unit. This concrete building is ideal for first time home buyers, down sizers or anyone wanting a great addition to their revenue portfolio. (id:52784)
Property Details
| MLS® Number | A2175220 |
| Property Type | Single Family |
| Neigbourhood | Chinatown |
| Community Name | Hillhurst |
| AmenitiesNearBy | Park, Playground, Schools, Shopping |
| CommunityFeatures | Pets Allowed With Restrictions |
| Features | See Remarks |
| ParkingSpaceTotal | 1 |
| Plan | 9111372 |
Building
| BathroomTotal | 1 |
| BedroomsAboveGround | 1 |
| BedroomsTotal | 1 |
| Appliances | Refrigerator, Dishwasher, Stove, Microwave Range Hood Combo, Window Coverings, Washer & Dryer |
| ConstructedDate | 1969 |
| ConstructionMaterial | Poured Concrete |
| ConstructionStyleAttachment | Attached |
| CoolingType | None |
| ExteriorFinish | Brick, Concrete |
| FlooringType | Ceramic Tile, Hardwood |
| HeatingType | Baseboard Heaters |
| StoriesTotal | 4 |
| SizeInterior | 577.31 Sqft |
| TotalFinishedArea | 577.31 Sqft |
| Type | Apartment |
Land
| Acreage | No |
| LandAmenities | Park, Playground, Schools, Shopping |
| SizeTotalText | Unknown |
| ZoningDescription | M-cg |
Rooms
| Level | Type | Length | Width | Dimensions |
|---|---|---|---|---|
| Main Level | 4pc Bathroom | 8.00 Ft x 4.83 Ft | ||
| Main Level | Other | 4.00 Ft x 9.42 Ft | ||
| Main Level | Bedroom | 11.75 Ft x 11.83 Ft | ||
| Main Level | Kitchen | 10.25 Ft x 13.83 Ft | ||
| Main Level | Laundry Room | 4.50 Ft x 3.17 Ft | ||
| Main Level | Living Room | 12.17 Ft x 13.83 Ft | ||
| Main Level | Foyer | 5.00 Ft x 3.17 Ft |
https://www.realtor.ca/real-estate/27584326/303-1420-memorial-drive-nw-calgary-hillhurst
Interested?
Contact us for more information































