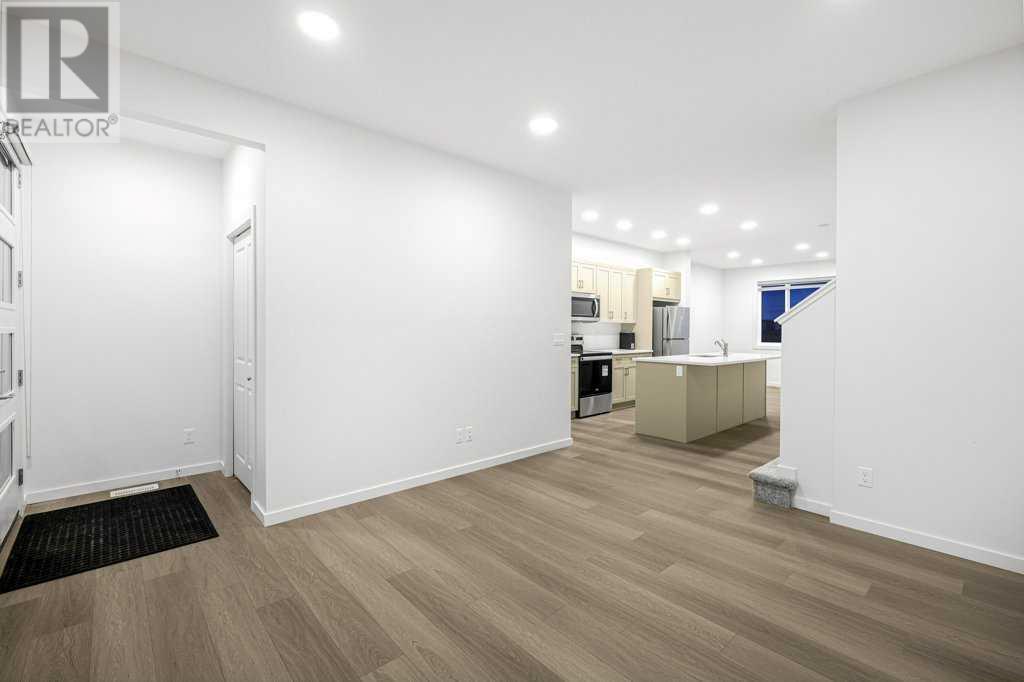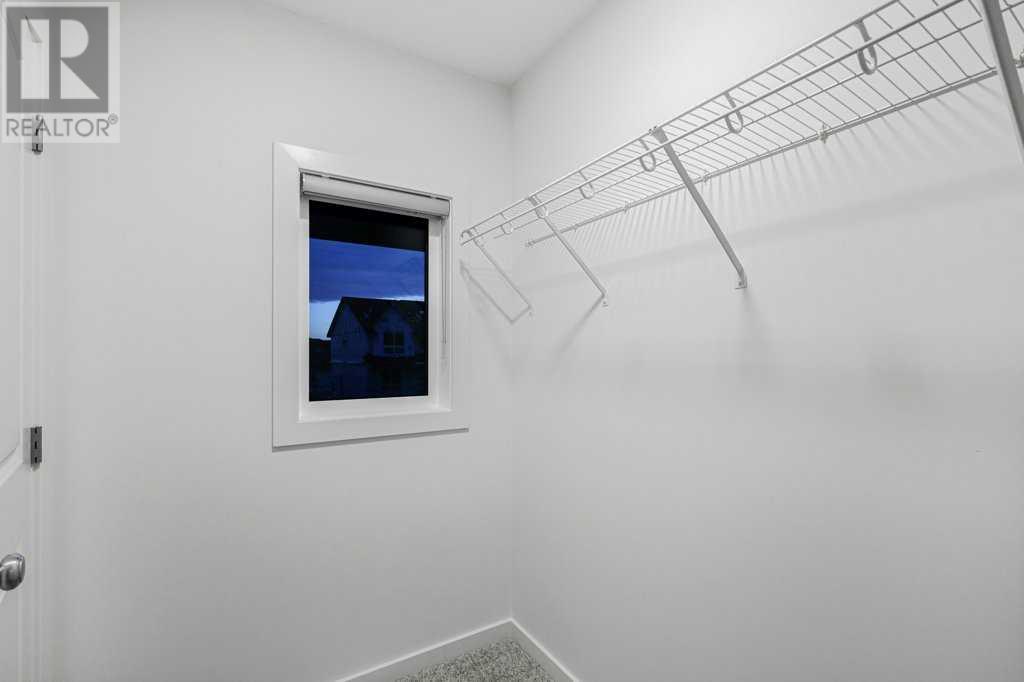184 Belmont Way Sw Calgary, Alberta T2X 5T4
$669,999
Welcome to this stunning 1443 sq ft duplex in Belmont, Calgary, featuring 4 bedrooms and 3.5 baths. This modern home offers incredible versatility with a fully legal basement suite, perfect for extended family living or as a savvy investment. The main floor boasts an open-concept design, seamlessly connecting the spacious living area and dining space. The contemporary kitchen is equipped with stainless steel appliances, sleek cabinetry, and ample counter space, making meal prep a breeze. Upstairs, you’ll find three well-sized bedrooms, including a luxurious primary suite with an ensuite bath, plus the convenience of upper-level laundry. The BASEMENT IS A ONE BEDROOM legal suite with a side entry, which features a full bathroom, a cozy living area, and a stylish kitchen, addition laundry room. Ideal for rental income or a private guest space. This property is situated in the prestigious Belmont community in Southwest Calgary. only 20 minutes from downtown and 5 minute drive to the train station. Don't miss out on this exceptional home. Book your viewing today! (id:52784)
Property Details
| MLS® Number | A2175415 |
| Property Type | Single Family |
| Neigbourhood | Belmont |
| Community Name | Belmont |
| AmenitiesNearBy | Playground, Schools, Shopping |
| ParkingSpaceTotal | 2 |
| Plan | 2312134 |
| Structure | Deck |
Building
| BathroomTotal | 4 |
| BedroomsAboveGround | 3 |
| BedroomsBelowGround | 1 |
| BedroomsTotal | 4 |
| Age | New Building |
| Appliances | Washer, Refrigerator, Dishwasher, Stove, Dryer, Microwave |
| BasementDevelopment | Finished |
| BasementFeatures | Separate Entrance, Suite |
| BasementType | Full (finished) |
| ConstructionMaterial | Wood Frame |
| ConstructionStyleAttachment | Semi-detached |
| CoolingType | None |
| ExteriorFinish | Vinyl Siding |
| FlooringType | Carpeted, Vinyl |
| FoundationType | Poured Concrete |
| HalfBathTotal | 1 |
| HeatingType | Forced Air |
| StoriesTotal | 2 |
| SizeInterior | 1443.27 Sqft |
| TotalFinishedArea | 1443.27 Sqft |
| Type | Duplex |
Parking
| Parking Pad |
Land
| Acreage | No |
| FenceType | Not Fenced |
| LandAmenities | Playground, Schools, Shopping |
| LandscapeFeatures | Lawn |
| SizeFrontage | 5.49 M |
| SizeIrregular | 2540.28 |
| SizeTotal | 2540.28 Sqft|0-4,050 Sqft |
| SizeTotalText | 2540.28 Sqft|0-4,050 Sqft |
| ZoningDescription | R-g |
Rooms
| Level | Type | Length | Width | Dimensions |
|---|---|---|---|---|
| Basement | 4pc Bathroom | 8.08 Ft x 4.92 Ft | ||
| Basement | Bedroom | 12.33 Ft x 9.33 Ft | ||
| Basement | Kitchen | 12.50 Ft x 5.67 Ft | ||
| Basement | Recreational, Games Room | 12.50 Ft x 10.17 Ft | ||
| Basement | Furnace | 13.25 Ft x 8.83 Ft | ||
| Main Level | 2pc Bathroom | 5.17 Ft x 5.00 Ft | ||
| Main Level | Dining Room | 11.08 Ft x 10.67 Ft | ||
| Main Level | Kitchen | 14.33 Ft x 12.83 Ft | ||
| Main Level | Living Room | 13.58 Ft x 11.92 Ft | ||
| Upper Level | 3pc Bathroom | 7.92 Ft x 4.92 Ft | ||
| Upper Level | 4pc Bathroom | 8.25 Ft x 4.92 Ft | ||
| Upper Level | Bedroom | 12.33 Ft x 8.25 Ft | ||
| Upper Level | Bedroom | 12.33 Ft x 8.33 Ft | ||
| Upper Level | Primary Bedroom | 18.00 Ft x 11.67 Ft |
https://www.realtor.ca/real-estate/27583784/184-belmont-way-sw-calgary-belmont
Interested?
Contact us for more information



















































