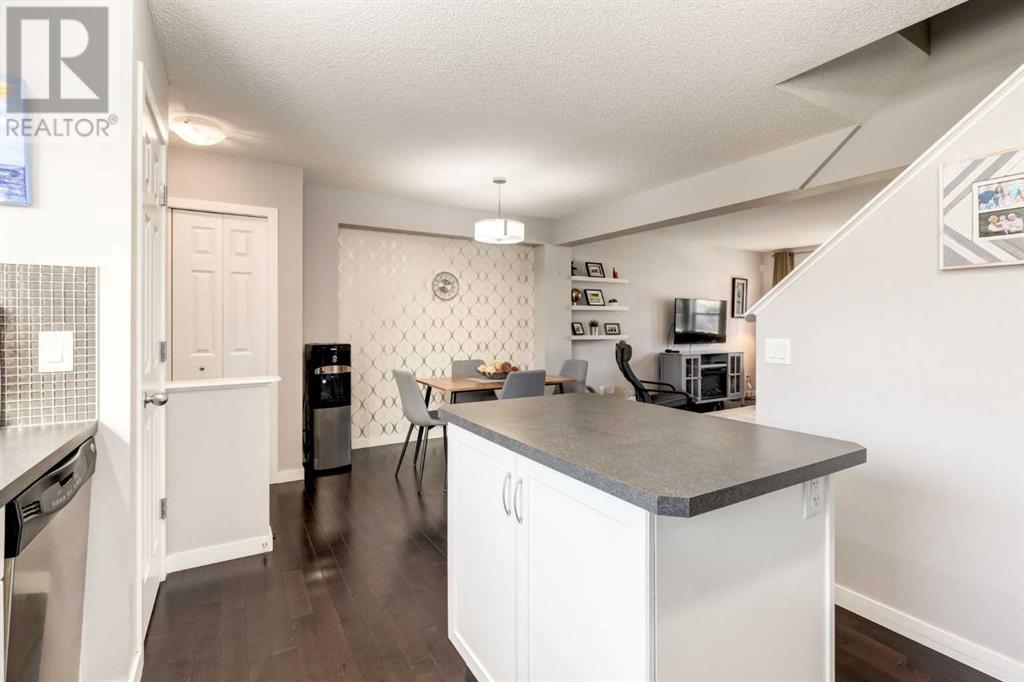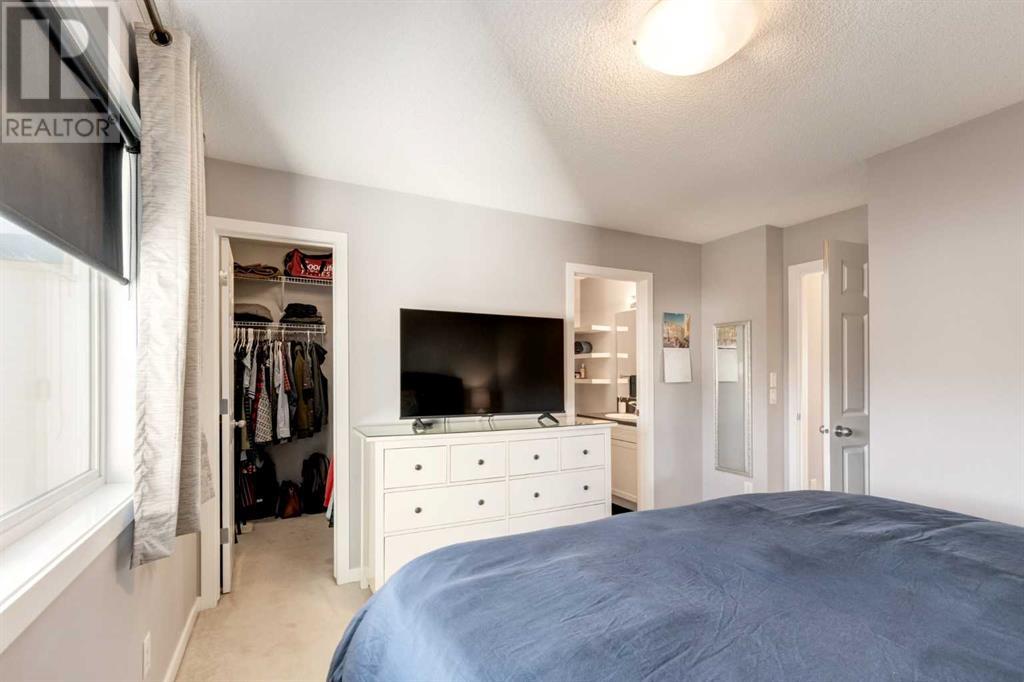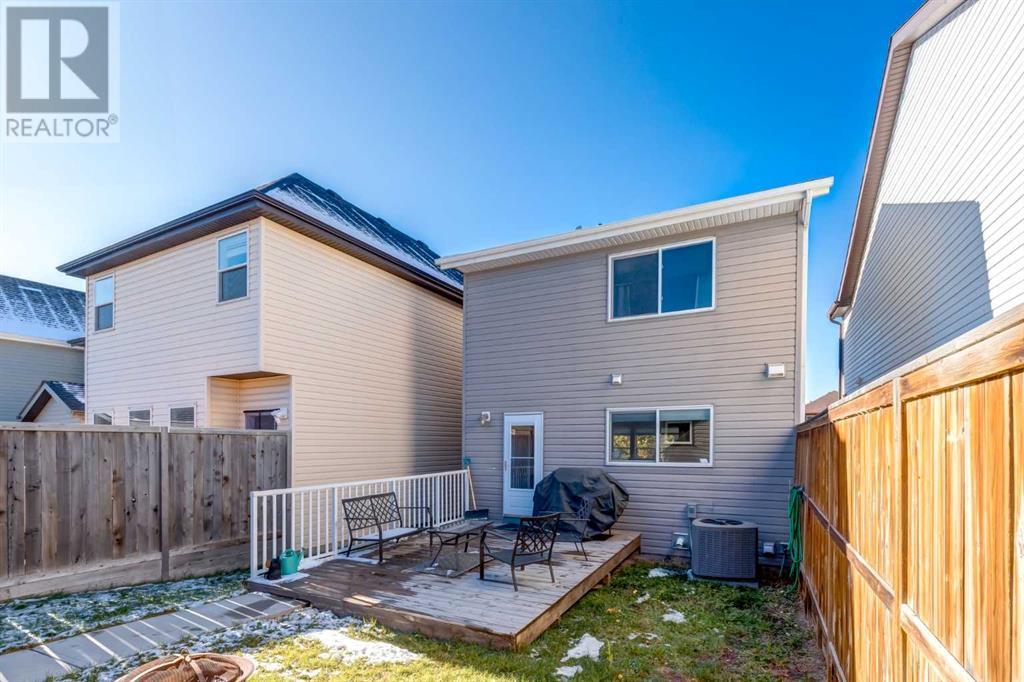3 Bedroom
4 Bathroom
1200.55 sqft
Central Air Conditioning
Forced Air
$614,900
Stunning 3 bed, 4 bath home. Welcome to your dream home in the vibrant community of New Brighton! This beautifully designed property features 3 spacious bedrooms and 4 modern bathrooms, with just under 1700 sq/ft of total developed living space, perfect for families or anyone seeking extra space. Key features include central air conditioning, a bright & open layout with abundant natural light throughout the main living areas. The gourmet kitchen boasts modern stainless appliances, ample counter space, and a cozy dining area—ideal for entertaining. A main floor living space with loads of room to unwind after a long day. A 2pc bath is also on this level. Upstairs you find a luxurious primary bedroom with an 4 pc ensuite bathroom and a generous walk-in closet. Two more nice size bedrooms and a 4 pc bath. Discover additional living space in the fully finished basement, perfect for a home theatre, playroom, office or even a large open 4th sleeping area. A 2pc bathroom, utility room, and a huge storage space for extra items complete the basement level. A fully fenced back yard greets you when stepping outside with a spacious back deck, perfect for summer barbecues and relaxing evenings under the stars. The property includes a convenient detached garage, providing ample storage and parking space. Prime Location! Located just steps away from a bus stop right outside the front door. Close to several schools, fuel station, grocery stores, daycares, parks, and community amenities, making it easy to enjoy everything New Brighton has to offer. Don’t miss this opportunity to make this stunning home your own! Contact us today to schedule a viewing. (id:52784)
Property Details
|
MLS® Number
|
A2174851 |
|
Property Type
|
Single Family |
|
Neigbourhood
|
Prestwick |
|
Community Name
|
New Brighton |
|
AmenitiesNearBy
|
Golf Course, Park, Playground, Schools, Water Nearby |
|
CommunityFeatures
|
Golf Course Development, Lake Privileges |
|
Features
|
Back Lane, Parking |
|
ParkingSpaceTotal
|
3 |
|
Plan
|
0814829 |
|
Structure
|
Deck |
Building
|
BathroomTotal
|
4 |
|
BedroomsAboveGround
|
3 |
|
BedroomsTotal
|
3 |
|
Amenities
|
Daycare, Recreation Centre |
|
Appliances
|
Washer, Refrigerator, Dishwasher, Range, Dryer, Microwave Range Hood Combo, Garage Door Opener |
|
BasementDevelopment
|
Finished |
|
BasementType
|
Full (finished) |
|
ConstructedDate
|
2009 |
|
ConstructionMaterial
|
Poured Concrete |
|
ConstructionStyleAttachment
|
Detached |
|
CoolingType
|
Central Air Conditioning |
|
ExteriorFinish
|
Concrete, Vinyl Siding |
|
FlooringType
|
Carpeted, Ceramic Tile, Hardwood, Laminate |
|
FoundationType
|
Poured Concrete |
|
HalfBathTotal
|
2 |
|
HeatingType
|
Forced Air |
|
StoriesTotal
|
2 |
|
SizeInterior
|
1200.55 Sqft |
|
TotalFinishedArea
|
1200.55 Sqft |
|
Type
|
House |
Parking
Land
|
Acreage
|
No |
|
FenceType
|
Fence |
|
LandAmenities
|
Golf Course, Park, Playground, Schools, Water Nearby |
|
SizeFrontage
|
7.6 M |
|
SizeIrregular
|
255.00 |
|
SizeTotal
|
255 M2|0-4,050 Sqft |
|
SizeTotalText
|
255 M2|0-4,050 Sqft |
|
ZoningDescription
|
R-g |
Rooms
| Level |
Type |
Length |
Width |
Dimensions |
|
Second Level |
Primary Bedroom |
|
|
12.67 Ft x 13.17 Ft |
|
Second Level |
4pc Bathroom |
|
|
5.92 Ft x 7.67 Ft |
|
Second Level |
Bedroom |
|
|
9.25 Ft x 10.25 Ft |
|
Second Level |
Bedroom |
|
|
9.50 Ft x 10.08 Ft |
|
Second Level |
4pc Bathroom |
|
|
8.00 Ft x 5.00 Ft |
|
Basement |
Recreational, Games Room |
|
|
11.42 Ft x 27.83 Ft |
|
Basement |
2pc Bathroom |
|
|
5.58 Ft x 4.75 Ft |
|
Basement |
Furnace |
|
|
7.83 Ft x 10.17 Ft |
|
Main Level |
Living Room |
|
|
15.17 Ft x 14.42 Ft |
|
Main Level |
Kitchen |
|
|
9.92 Ft x 10.67 Ft |
|
Main Level |
Dining Room |
|
|
10.50 Ft x 12.42 Ft |
|
Main Level |
2pc Bathroom |
|
|
5.08 Ft x 4.75 Ft |
https://www.realtor.ca/real-estate/27579018/1233-new-brighton-drive-se-calgary-new-brighton

































