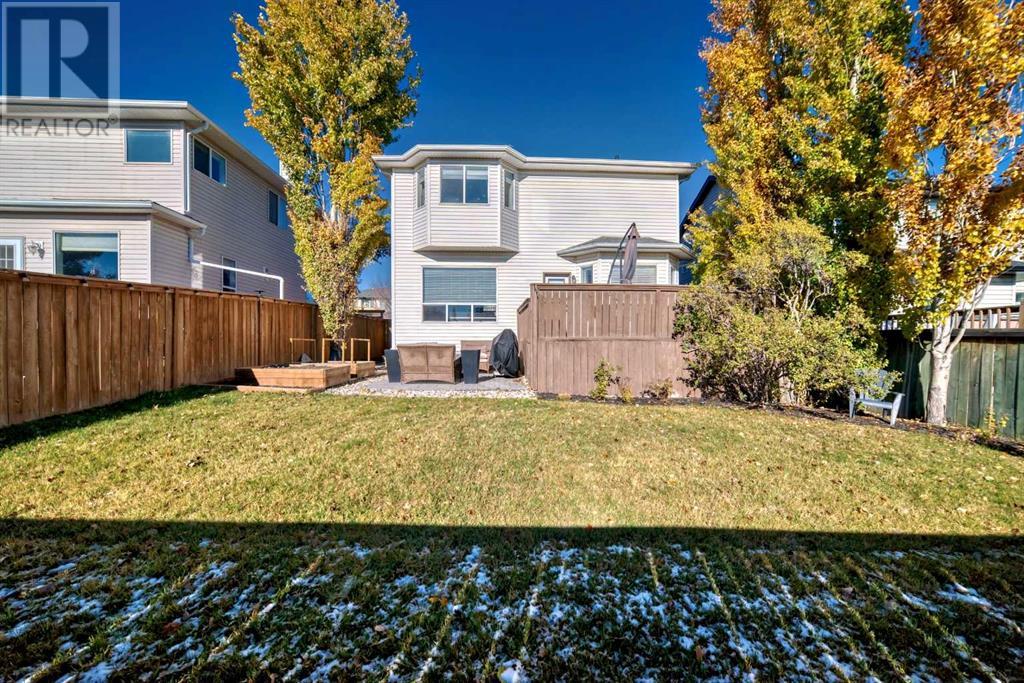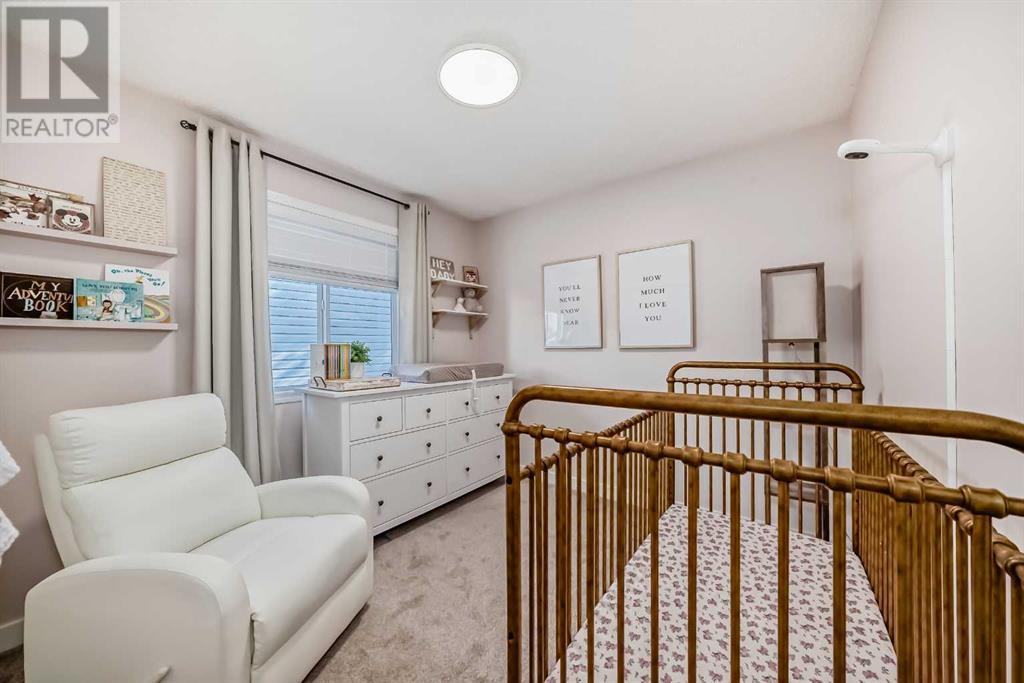83 Westridge Drive Okotoks, Alberta T1S 1V4
$629,000
This beautifully updated family home located in Westridge is the one you have been waiting for! Your new home is close to schools, parks/ playgrounds, gas stations and shopping! As you walk into this two storey home you will notice the 9' ceilings and abundance of natural light. Over the two levels is a total of 1818 sq. ft. of developed living space. This includes 3 bedrooms, 2 1/2 baths, New Carpet(2021) and Vinyl Plank Flooring throughout main (2021), New Shingles (2021) New A/C unit (2021) Updated kitchen with Quartz counter complete with large breakfast bar (2021), New kitchen backsplash (2021) Plus the full Interior has been freshly painted; including doors and trim. Upper level features 3 large bedrooms including Primary bedroom with walk-in closet and 4-piece ensuite . Additional 4-piece bathroom on upper level. The backyard is Low maintenance featuring brick patio and welcoming deck great for those gatherings around the BBQ. This outstanding home displays pride-of-ownership throughout -Basement level is ready for your vision to come to life! (id:52784)
Property Details
| MLS® Number | A2175218 |
| Property Type | Single Family |
| Neigbourhood | Westridge |
| Community Name | Westridge |
| AmenitiesNearBy | Park, Playground, Schools, Shopping |
| Features | See Remarks, Back Lane, Level |
| ParkingSpaceTotal | 4 |
| Plan | 9813295 |
| Structure | Deck |
Building
| BathroomTotal | 3 |
| BedroomsAboveGround | 3 |
| BedroomsTotal | 3 |
| Appliances | Washer, Refrigerator, Dishwasher, Stove, Dryer, Microwave, Window Coverings, Garage Door Opener |
| BasementDevelopment | Unfinished |
| BasementType | Full (unfinished) |
| ConstructedDate | 1999 |
| ConstructionMaterial | Wood Frame |
| ConstructionStyleAttachment | Detached |
| CoolingType | Central Air Conditioning |
| ExteriorFinish | Vinyl Siding |
| FireplacePresent | Yes |
| FireplaceTotal | 1 |
| FlooringType | Carpeted, Vinyl Plank |
| FoundationType | Poured Concrete |
| HalfBathTotal | 1 |
| HeatingFuel | Natural Gas |
| HeatingType | Forced Air |
| StoriesTotal | 2 |
| SizeInterior | 1818 Sqft |
| TotalFinishedArea | 1818 Sqft |
| Type | House |
Parking
| Attached Garage | 2 |
Land
| Acreage | No |
| FenceType | Fence |
| LandAmenities | Park, Playground, Schools, Shopping |
| LandscapeFeatures | Landscaped |
| SizeDepth | 33.62 M |
| SizeFrontage | 13.41 M |
| SizeIrregular | 4859.00 |
| SizeTotal | 4859 Sqft|4,051 - 7,250 Sqft |
| SizeTotalText | 4859 Sqft|4,051 - 7,250 Sqft |
| ZoningDescription | Tn |
Rooms
| Level | Type | Length | Width | Dimensions |
|---|---|---|---|---|
| Main Level | 2pc Bathroom | .00 Ft x .00 Ft | ||
| Main Level | Living Room | 18.08 Ft x 12.67 Ft | ||
| Main Level | Kitchen | 11.92 Ft x 12.58 Ft | ||
| Upper Level | 4pc Bathroom | .00 Ft x .00 Ft | ||
| Upper Level | 4pc Bathroom | .00 Ft x .00 Ft | ||
| Upper Level | Bonus Room | 13.92 Ft x 15.00 Ft | ||
| Upper Level | Primary Bedroom | 14.50 Ft x 14.00 Ft | ||
| Upper Level | Bedroom | 11.17 Ft x 10.25 Ft | ||
| Upper Level | Bedroom | 9.42 Ft x 9.08 Ft |
https://www.realtor.ca/real-estate/27579225/83-westridge-drive-okotoks-westridge
Interested?
Contact us for more information





























