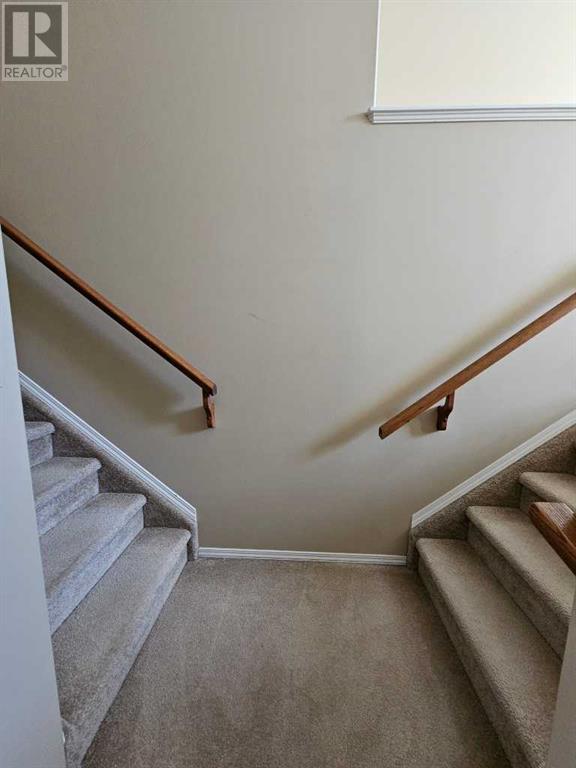143, 100 Coopers Common Sw Airdrie, Alberta T4B 3C8
$469,800Maintenance, Common Area Maintenance, Insurance, Ground Maintenance, Property Management, Reserve Fund Contributions, Waste Removal
$402.44 Monthly
Maintenance, Common Area Maintenance, Insurance, Ground Maintenance, Property Management, Reserve Fund Contributions, Waste Removal
$402.44 MonthlyGreat townhome in Airdrie's Premier Address, Cooper's Crossing! Nice, mature treed, Storm Retention Pond with pathway around it for evening strolls. Open Plan from front entry with nice gas fireplace, in Living room complete with mantle, with Kitchen/Eating area. Great for entertaining! Off to your right is an oak spindle, split staircase up to the upper level. I nice combination of Oak & White trim finishing throughout. 3 Bedrooms up, Master w/walk-in closet, and spacious Ensuite bath. Nice West facing Bonus room completes the upper floor. Main Floor Laundry, and Mud-room with door leading to the attached double garage with opener. Beautiful spacious Oak Kitchen, with eating area overlooking the rear yard, and pathway. At nearly 1700 ft2, this home is one of the larger units in the area. Nice deck for your bar-b-que or smoker, stairs down to the grass. There is a nominal HOA Fee in Cooper's approx. $60/year included in the monthly condo fee. It goes towards the additional landscaping care in the Cooper's Crossing Subdivision & Pathways. Professionally Managed by Astoria Property Management in Airdrie. Don't delay, easy to see. (id:52784)
Property Details
| MLS® Number | A2173804 |
| Property Type | Single Family |
| Neigbourhood | Luxstone |
| Community Name | Coopers Crossing |
| AmenitiesNearBy | Park, Playground, Schools |
| CommunicationType | High Speed Internet, Dsl |
| CommunityFeatures | Pets Allowed, Pets Allowed With Restrictions |
| Features | Cul-de-sac, Pvc Window, No Smoking Home, Parking |
| ParkingSpaceTotal | 4 |
| Plan | 0411671 |
| Structure | Deck |
Building
| BathroomTotal | 3 |
| BedroomsAboveGround | 3 |
| BedroomsTotal | 3 |
| Amperage | 100 Amp Service |
| Appliances | Refrigerator, Range - Electric, Dishwasher, Window Coverings, Washer & Dryer, Water Heater - Gas |
| BasementDevelopment | Unfinished |
| BasementType | Full (unfinished) |
| ConstructedDate | 2005 |
| ConstructionMaterial | Poured Concrete |
| ConstructionStyleAttachment | Attached |
| CoolingType | None |
| ExteriorFinish | Concrete, Stone, Vinyl Siding |
| FireProtection | Smoke Detectors |
| FireplacePresent | Yes |
| FireplaceTotal | 1 |
| FlooringType | Carpeted, Linoleum |
| FoundationType | Poured Concrete |
| HalfBathTotal | 1 |
| HeatingFuel | Natural Gas |
| HeatingType | Forced Air |
| StoriesTotal | 2 |
| SizeInterior | 1697 Sqft |
| TotalFinishedArea | 1697 Sqft |
| Type | Row / Townhouse |
| UtilityPower | 100 Amp Service, Single Phase |
| UtilityWater | Municipal Water |
Parking
| Concrete | |
| Attached Garage | 2 |
| Parking Pad |
Land
| Acreage | No |
| FenceType | Not Fenced |
| LandAmenities | Park, Playground, Schools |
| LandscapeFeatures | Fruit Trees, Landscaped, Lawn, Underground Sprinkler |
| Sewer | Municipal Sewage System |
| SizeDepth | 31.7 M |
| SizeFrontage | 7.92 M |
| SizeIrregular | 251.20 |
| SizeTotal | 251.2 M2|0-4,050 Sqft |
| SizeTotalText | 251.2 M2|0-4,050 Sqft |
| ZoningDescription | R2-t |
Rooms
| Level | Type | Length | Width | Dimensions |
|---|---|---|---|---|
| Main Level | Other | 6.75 Ft x 7.92 Ft | ||
| Main Level | Kitchen | 10.25 Ft x 10.50 Ft | ||
| Main Level | Dining Room | 8.75 Ft x 12.00 Ft | ||
| Main Level | Living Room | 13.25 Ft x 13.92 Ft | ||
| Main Level | Laundry Room | 6.17 Ft x 9.00 Ft | ||
| Main Level | 2pc Bathroom | 4.83 Ft x 5.42 Ft | ||
| Upper Level | Primary Bedroom | 11.42 Ft x 12.25 Ft | ||
| Upper Level | Bedroom | 8.75 Ft x 11.58 Ft | ||
| Upper Level | Bedroom | 8.83 Ft x 11.08 Ft | ||
| Upper Level | Bonus Room | 10.92 Ft x 12.92 Ft | ||
| Upper Level | 4pc Bathroom | 5.00 Ft x 7.33 Ft | ||
| Upper Level | 4pc Bathroom | 6.75 Ft x 10.92 Ft |
Utilities
| Electricity | Connected |
| Natural Gas | Available |
| Telephone | Available |
| Sewer | Connected |
| Water | Connected |
https://www.realtor.ca/real-estate/27579688/143-100-coopers-common-sw-airdrie-coopers-crossing
Interested?
Contact us for more information






















