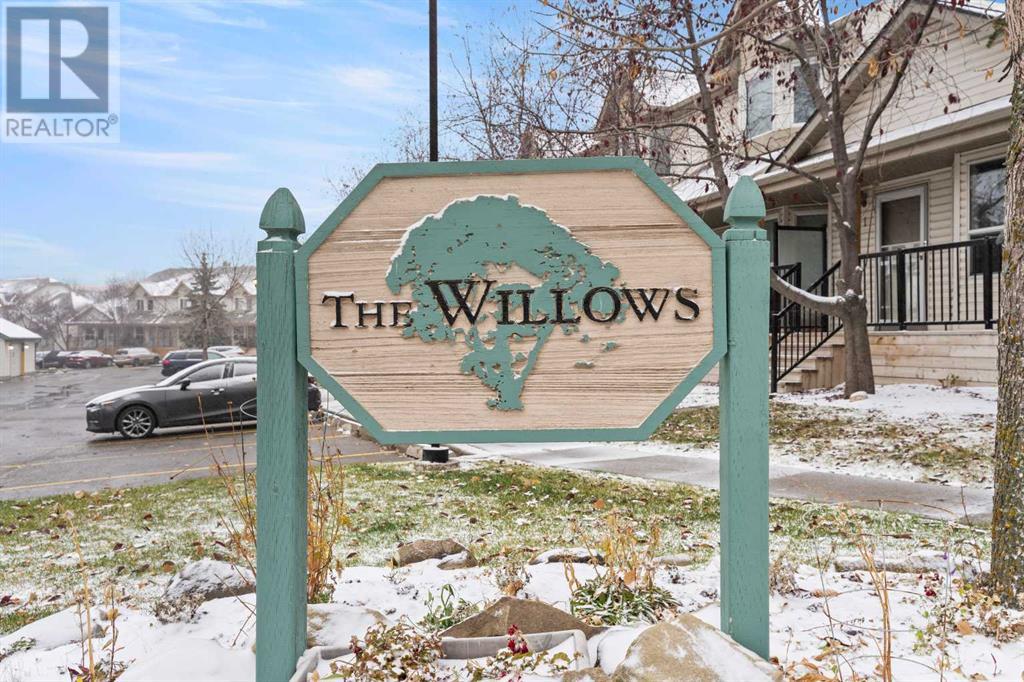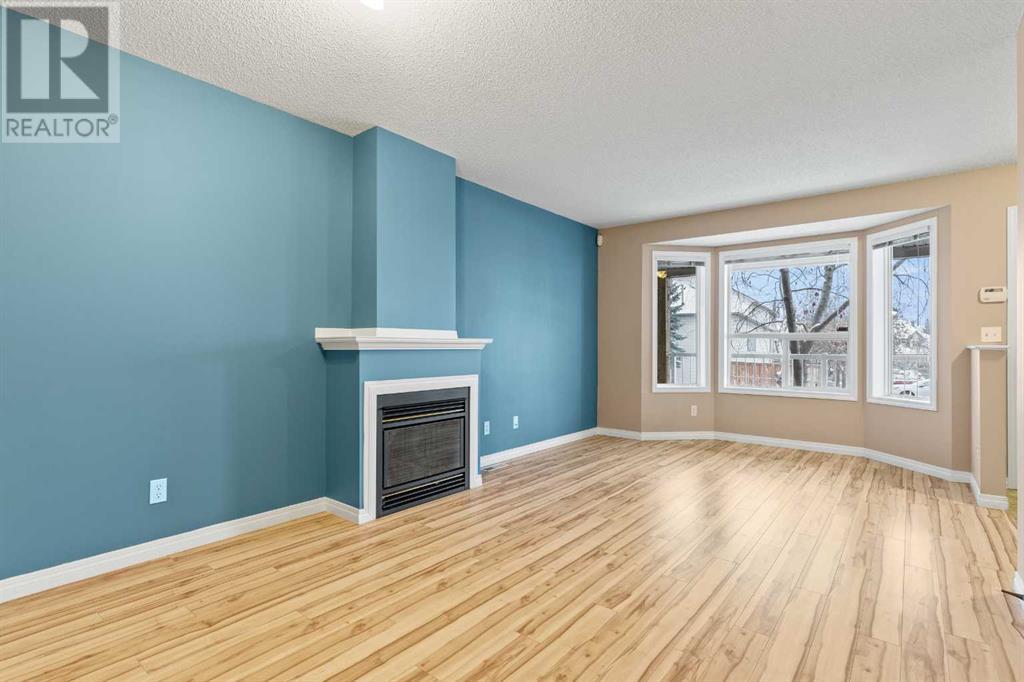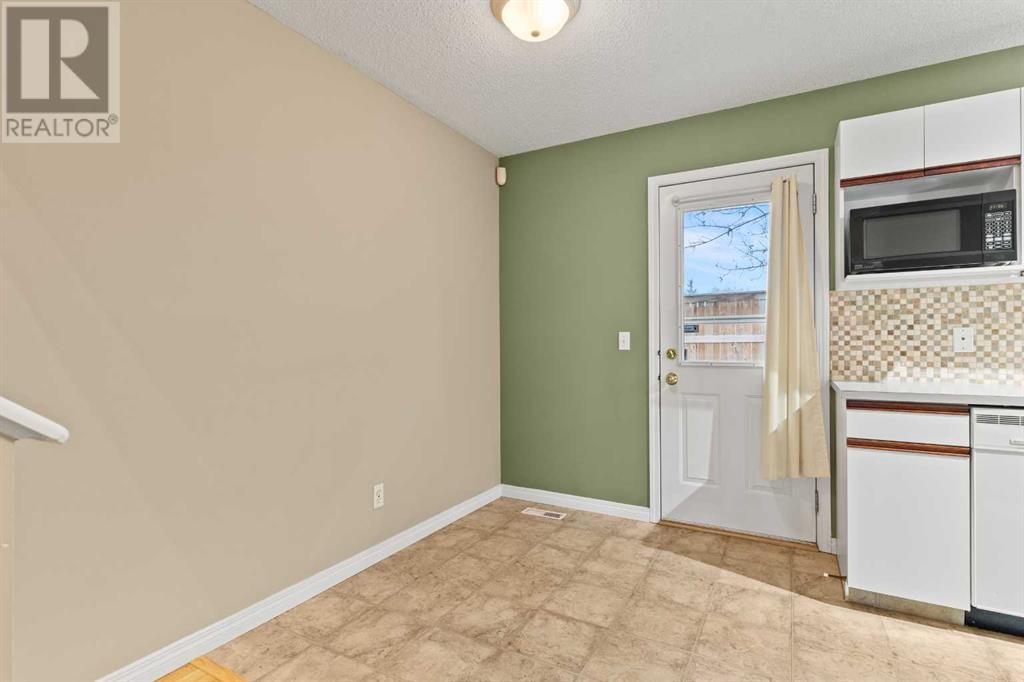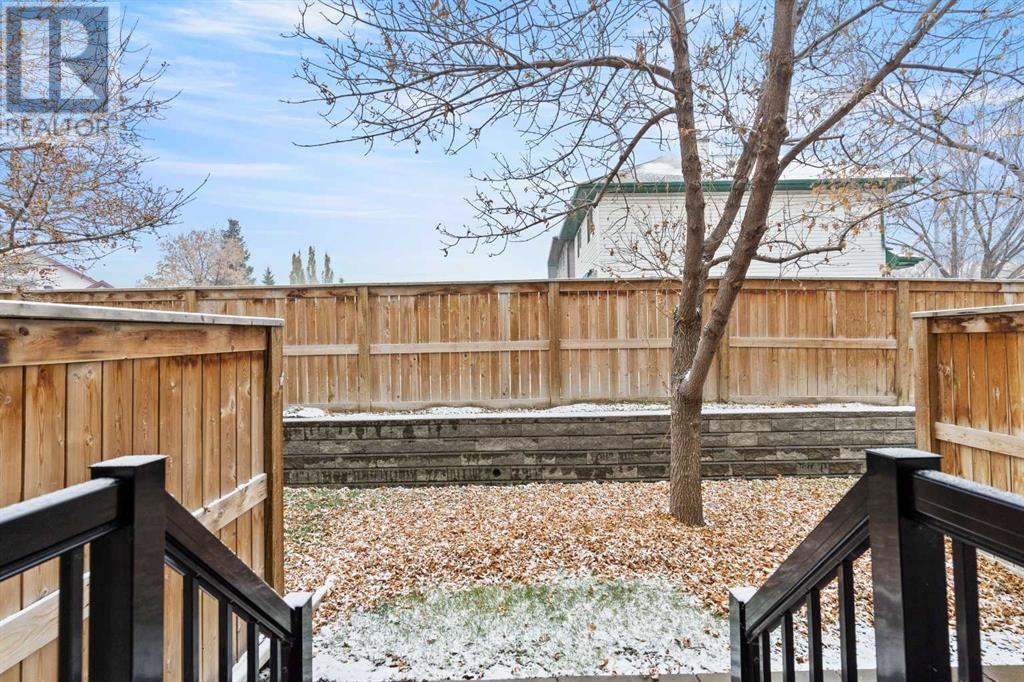9 Hidden Valley Villas Nw Calgary, Alberta T3A 5W7
$360,000Maintenance, Insurance, Ground Maintenance, Parking, Property Management, Reserve Fund Contributions
$290 Monthly
Maintenance, Insurance, Ground Maintenance, Parking, Property Management, Reserve Fund Contributions
$290 MonthlyWelcome to this bright and inviting 2-storey condo, offering 2 spacious bedrooms 1.5 bathrooms and 1,040 sq. ft. of comfortable living space in the desirable family friendly community of Hidden Valley. Whether you’re a first-time buyer, a new family, or an investor looking for a great opportunity, this home has it all! Enjoy the open concept Main Floor, the flow from the living room to the dining area and kitchen, perfect for entertaining or cozy family nights. Step outside to your private, sun-soaked south facing patio, ideal for morning coffee or evening relaxation. Upstairs you’ll find two generously sized bedrooms and a full bathroom paired with 2 large walk-in closest. **Prime Location**: Conveniently located in this peaceful, family-friendly neighborhood, this home is just steps away from kilometers of pathways, schools, shopping, and the city famous Hidden Hut. Everything you need is right outside your doorstep! Whether you’re looking to settle into a welcoming community or expand your investment portfolio, this Hidden Valley gem is a must-see. Don't miss your chance to own a piece of this sought-after area! (id:52784)
Property Details
| MLS® Number | A2175055 |
| Property Type | Single Family |
| Neigbourhood | Hidden Valley |
| Community Name | Hidden Valley |
| AmenitiesNearBy | Park, Playground, Recreation Nearby, Schools, Shopping |
| CommunityFeatures | Pets Allowed With Restrictions |
| Features | Treed, Other, Pvc Window, No Smoking Home, Parking |
| ParkingSpaceTotal | 1 |
| Plan | 9711132 |
Building
| BathroomTotal | 2 |
| BedroomsAboveGround | 2 |
| BedroomsTotal | 2 |
| Appliances | Washer, Refrigerator, Dishwasher, Stove, Dryer, Microwave, Hood Fan, Window Coverings |
| BasementDevelopment | Unfinished |
| BasementType | Full (unfinished) |
| ConstructedDate | 1997 |
| ConstructionMaterial | Wood Frame |
| ConstructionStyleAttachment | Attached |
| CoolingType | None |
| ExteriorFinish | Vinyl Siding |
| FireplacePresent | Yes |
| FireplaceTotal | 1 |
| FlooringType | Carpeted, Laminate |
| FoundationType | Poured Concrete |
| HalfBathTotal | 1 |
| HeatingType | Forced Air |
| StoriesTotal | 2 |
| SizeInterior | 1040 Sqft |
| TotalFinishedArea | 1040 Sqft |
| Type | Row / Townhouse |
Land
| Acreage | No |
| FenceType | Fence |
| LandAmenities | Park, Playground, Recreation Nearby, Schools, Shopping |
| LandscapeFeatures | Lawn |
| SizeDepth | 23.72 M |
| SizeFrontage | 5.18 M |
| SizeIrregular | 122.87 |
| SizeTotal | 122.87 M2|0-4,050 Sqft |
| SizeTotalText | 122.87 M2|0-4,050 Sqft |
| ZoningDescription | M-cg |
Rooms
| Level | Type | Length | Width | Dimensions |
|---|---|---|---|---|
| Second Level | 4pc Bathroom | 7.33 Ft x 7.75 Ft | ||
| Second Level | Bedroom | 12.17 Ft x 13.08 Ft | ||
| Second Level | Primary Bedroom | 12.08 Ft x 13.00 Ft | ||
| Lower Level | Other | 16.33 Ft x 29.92 Ft | ||
| Main Level | 2pc Bathroom | 3.00 Ft x 5.50 Ft | ||
| Main Level | Dining Room | 7.00 Ft x 13.42 Ft | ||
| Main Level | Kitchen | 9.25 Ft x 9.50 Ft | ||
| Main Level | Living Room | 12.58 Ft x 19.42 Ft |
https://www.realtor.ca/real-estate/27579737/9-hidden-valley-villas-nw-calgary-hidden-valley
Interested?
Contact us for more information














































